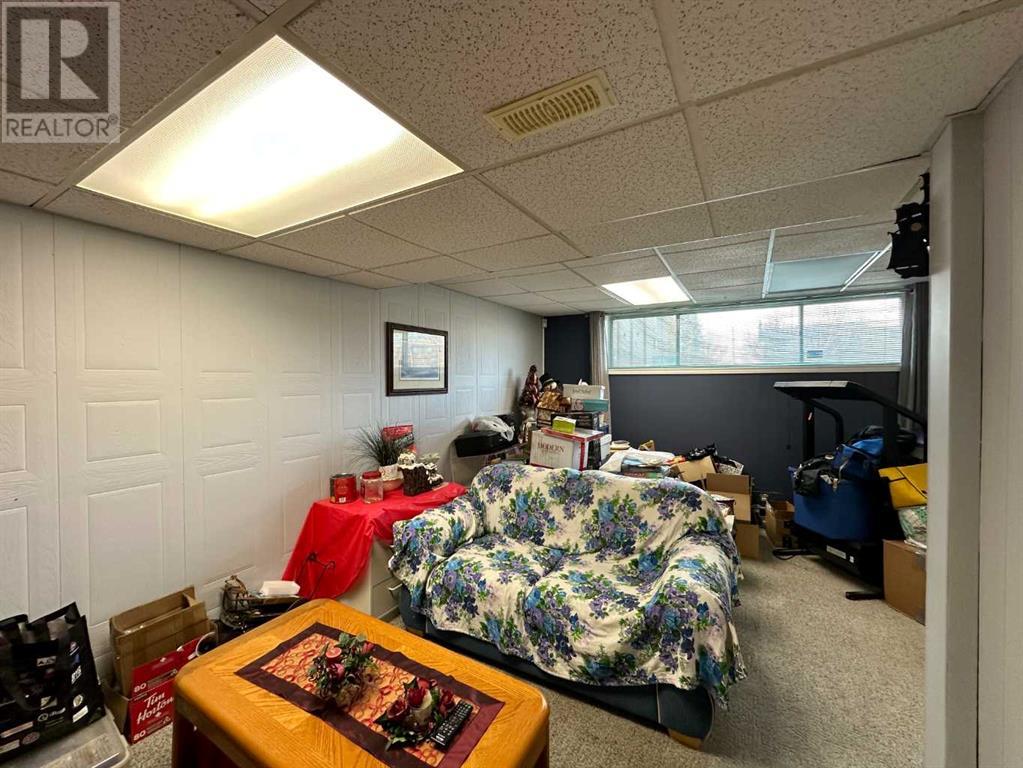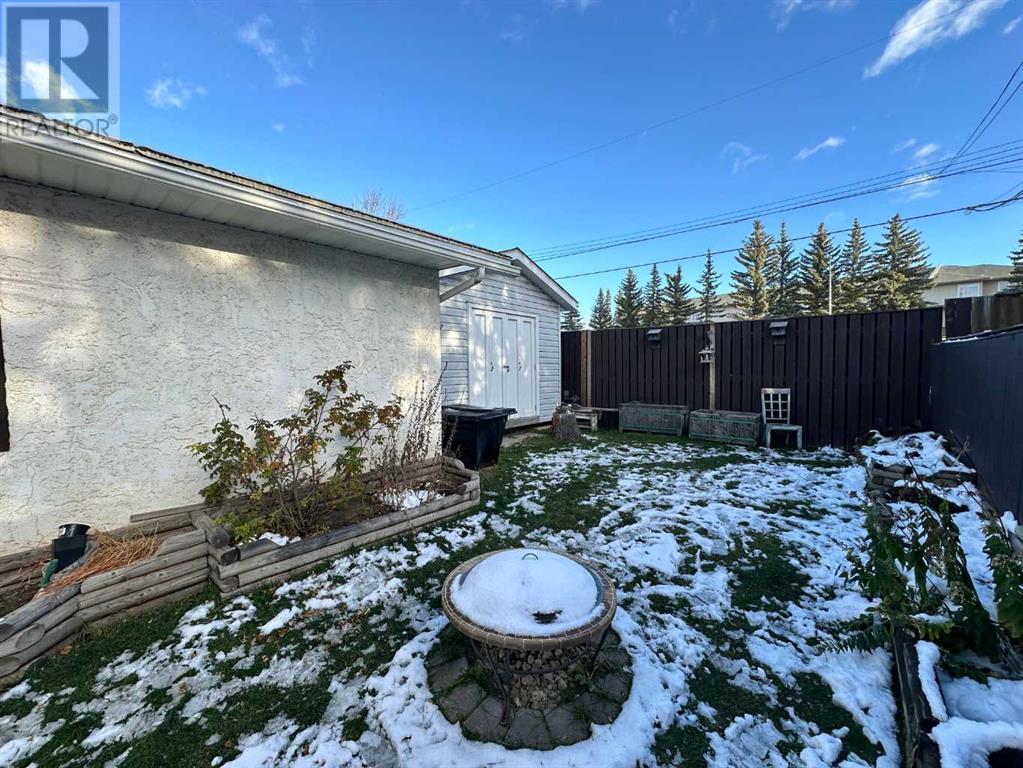104a Cheviot Drive Hinton, Alberta T7V 1R2
$435,000
Location, location, location! Centrally located, walking distance from shopping, schools, hospital, and more. Looking for a good-sized home with income potential? This 1/2 duplex features a 3 bedroom illegal basement suite perfect to offset your living expenses. The main floor is home to the renovated kitchen, open living room, 2 good sized bedrooms as well as a bonus room. The bonus room has patio doors leading out to your covered deck. Upstairs is complete with a 4pc bathroom and main floor laundry. Downstairs there is a second kitchen, living room, and 3 bedrooms, as well as a 3pc bathroom and hookups for a second laundry. The driveway and retaining wall are new as of 2019, Hot water tank 2018, furnace 2012, shingles 2011, and has some newer windows. A 16x26 garage completes this home. (id:57312)
Property Details
| MLS® Number | A2175297 |
| Property Type | Single Family |
| Neigbourhood | Hill District |
| Community Name | Mountain View |
| AmenitiesNearBy | Park, Playground, Schools, Shopping |
| Features | See Remarks |
| ParkingSpaceTotal | 4 |
| Plan | 1242tr |
Building
| BathroomTotal | 2 |
| BedroomsAboveGround | 2 |
| BedroomsBelowGround | 3 |
| BedroomsTotal | 5 |
| Appliances | Refrigerator, Dishwasher, Stove, Microwave Range Hood Combo, Washer & Dryer |
| ArchitecturalStyle | Bungalow |
| BasementDevelopment | Finished |
| BasementType | Full (finished) |
| ConstructedDate | 1973 |
| ConstructionMaterial | Wood Frame |
| ConstructionStyleAttachment | Semi-detached |
| CoolingType | None |
| ExteriorFinish | Stucco |
| FireplacePresent | Yes |
| FireplaceTotal | 1 |
| FlooringType | Carpeted, Laminate, Linoleum, Tile |
| FoundationType | Poured Concrete |
| HeatingFuel | Natural Gas |
| HeatingType | Forced Air |
| StoriesTotal | 1 |
| SizeInterior | 1130 Sqft |
| TotalFinishedArea | 1130 Sqft |
| Type | Duplex |
Parking
| Parking Pad | |
| Detached Garage | 1 |
Land
| Acreage | No |
| FenceType | Partially Fenced |
| LandAmenities | Park, Playground, Schools, Shopping |
| SizeDepth | 38.13 M |
| SizeFrontage | 10.66 M |
| SizeIrregular | 4375.00 |
| SizeTotal | 4375 Sqft|4,051 - 7,250 Sqft |
| SizeTotalText | 4375 Sqft|4,051 - 7,250 Sqft |
| ZoningDescription | R-m1 |
Rooms
| Level | Type | Length | Width | Dimensions |
|---|---|---|---|---|
| Basement | Living Room | 16.33 Ft x 8.92 Ft | ||
| Basement | Kitchen | 10.58 Ft x 9.67 Ft | ||
| Basement | Dining Room | 8.58 Ft x 10.25 Ft | ||
| Basement | Bedroom | 11.33 Ft x 10.67 Ft | ||
| Basement | Bedroom | 8.25 Ft x 7.17 Ft | ||
| Basement | Bedroom | 9.50 Ft x 10.67 Ft | ||
| Basement | 3pc Bathroom | .00 Ft x .00 Ft | ||
| Main Level | Living Room | 11.33 Ft x 21.25 Ft | ||
| Main Level | Other | 21.25 Ft x 8.08 Ft | ||
| Main Level | Primary Bedroom | 13.75 Ft x 12.25 Ft | ||
| Main Level | Bedroom | 10.33 Ft x 12.25 Ft | ||
| Main Level | Bonus Room | 10.33 Ft x 9.83 Ft | ||
| Main Level | 4pc Bathroom | .00 Ft x .00 Ft |
https://www.realtor.ca/real-estate/27579315/104a-cheviot-drive-hinton-mountain-view
Interested?
Contact us for more information
Curtis Anderson
Associate
858a Carmichael Lane
Hinton, Alberta T7V 1Y6
























