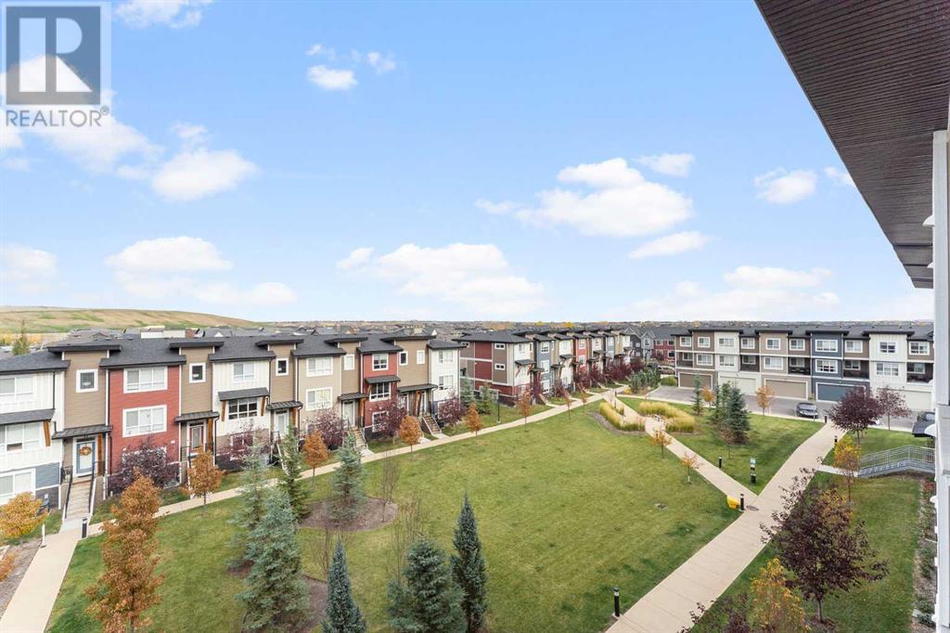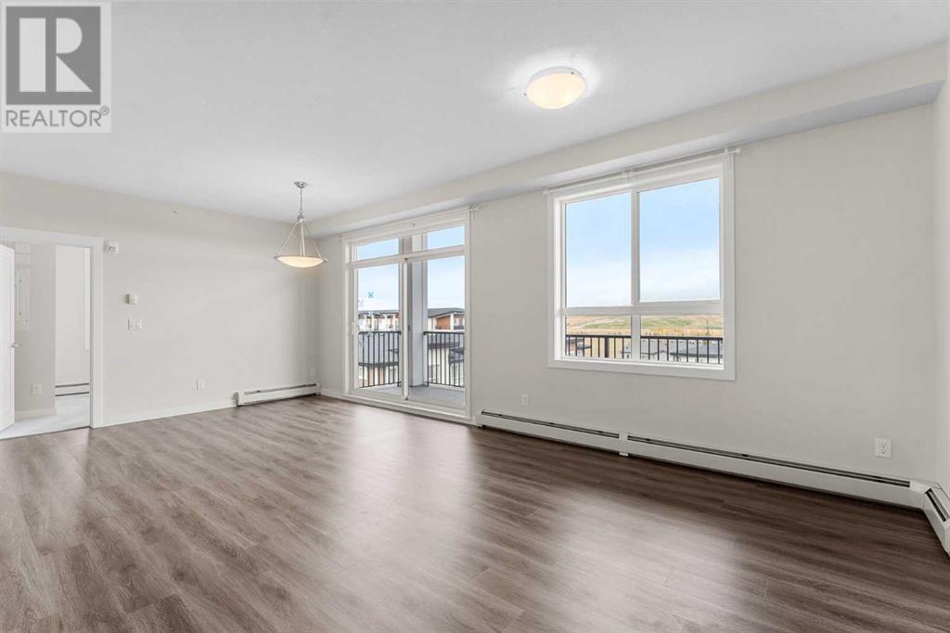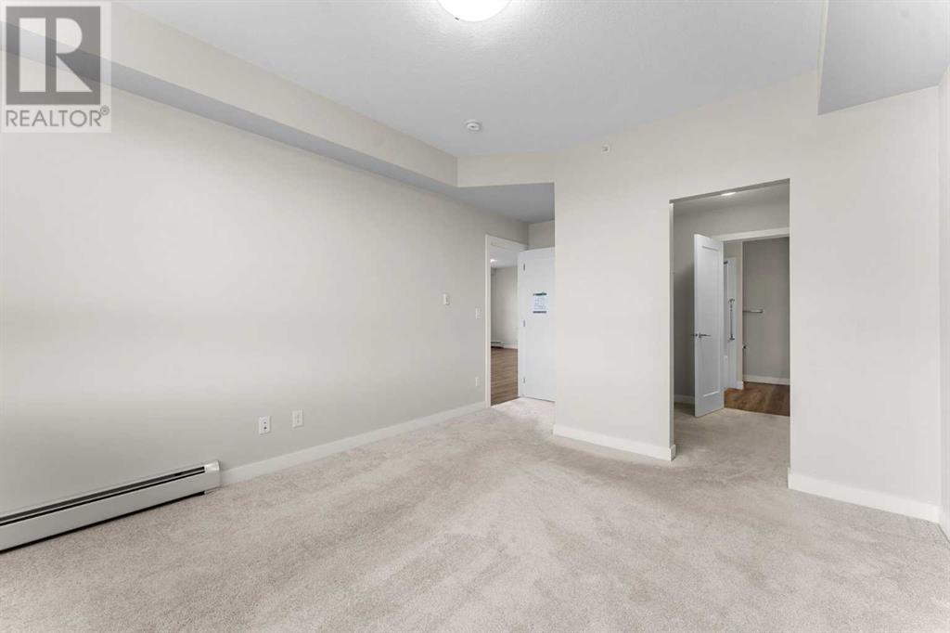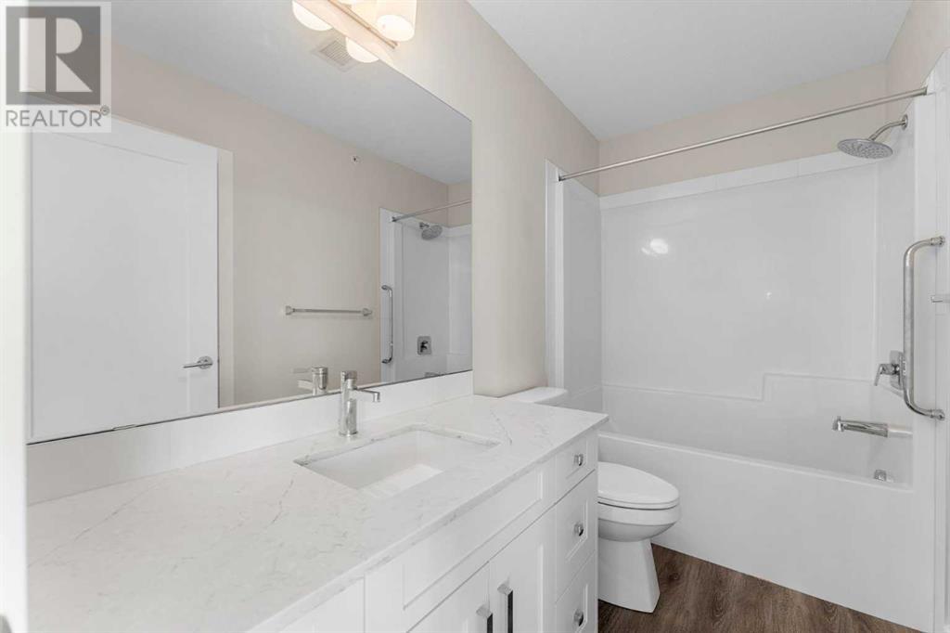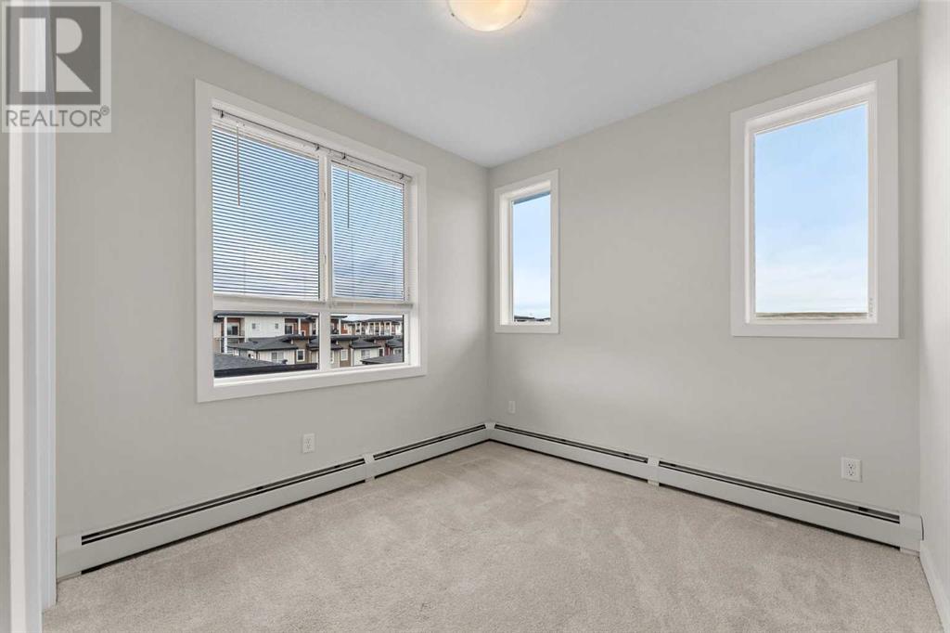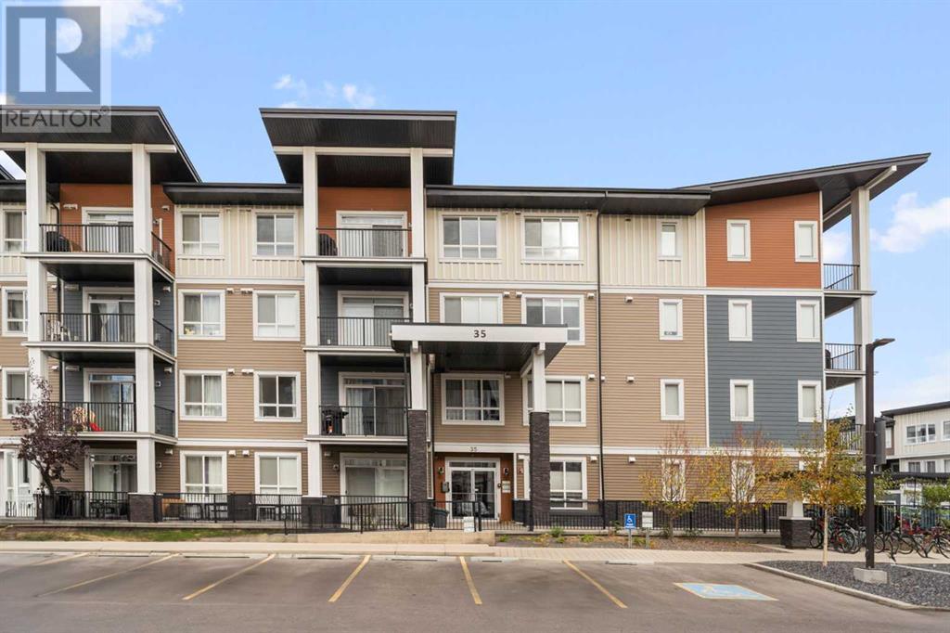408, 35 Walgrove Se Calgary, Alberta T2X 4S6
$455,000Maintenance, Condominium Amenities, Common Area Maintenance, Insurance, Interior Maintenance, Ground Maintenance, Property Management, Reserve Fund Contributions
$514.75 Monthly
Maintenance, Condominium Amenities, Common Area Maintenance, Insurance, Interior Maintenance, Ground Maintenance, Property Management, Reserve Fund Contributions
$514.75 MonthlyWelcome to this stunning **top-floor condo** that offers the perfect blend of luxury and comfort! With **high ceilings** and large windows, this spacious unit boasts **breathtaking views of the serene greenspace** right from your living room. Ideal for those who appreciate modern elegance, the open-concept living area is enhanced by **quartz countertops** in the kitchen, complemented by sleek **stainless steel appliances**.This two-bedroom, two-bathroom layout offers privacy and convenience, with each bedroom located on opposite sides of the unit. The primary suite features an ensuite bath and ample closet space, providing a peaceful retreat. The second bedroom is equally spacious and is perfect for guests or a home office.For added convenience, this condo comes with **titled underground parking** and a private **storage unit**, ensuring that you’ll have plenty of space for all your belongings. Whether you're relaxing at home or entertaining, this condo offers everything you need for modern living. (id:57312)
Property Details
| MLS® Number | A2174507 |
| Property Type | Single Family |
| Neigbourhood | Walden |
| Community Name | Walden |
| AmenitiesNearBy | Park, Schools |
| CommunityFeatures | Pets Allowed With Restrictions |
| Features | Pvc Window, Gas Bbq Hookup, Parking |
| ParkingSpaceTotal | 1 |
| Plan | 2011368 |
| Structure | None |
Building
| BathroomTotal | 2 |
| BedroomsAboveGround | 2 |
| BedroomsTotal | 2 |
| Appliances | Washer, Refrigerator, Dishwasher, Stove, Dryer, Microwave Range Hood Combo, Window Coverings |
| ArchitecturalStyle | Low Rise |
| ConstructedDate | 2020 |
| ConstructionMaterial | Wood Frame |
| ConstructionStyleAttachment | Attached |
| CoolingType | None |
| ExteriorFinish | Stone, Vinyl Siding |
| FlooringType | Carpeted, Ceramic Tile, Vinyl |
| HeatingType | Baseboard Heaters |
| StoriesTotal | 4 |
| SizeInterior | 1056 Sqft |
| TotalFinishedArea | 1056 Sqft |
| Type | Apartment |
Parking
| Underground |
Land
| Acreage | No |
| FenceType | Not Fenced |
| LandAmenities | Park, Schools |
| SizeTotalText | Unknown |
| ZoningDescription | M-x2 |
Rooms
| Level | Type | Length | Width | Dimensions |
|---|---|---|---|---|
| Main Level | 4pc Bathroom | 5.00 Ft x 9.42 Ft | ||
| Main Level | 5pc Bathroom | 7.42 Ft x 7.92 Ft | ||
| Main Level | Bedroom | 12.17 Ft x 9.50 Ft | ||
| Main Level | Dining Room | 12.58 Ft x 10.67 Ft | ||
| Main Level | Kitchen | 9.42 Ft x 15.08 Ft | ||
| Main Level | Living Room | 17.83 Ft x 12.33 Ft | ||
| Main Level | Primary Bedroom | 11.75 Ft x 17.00 Ft |
https://www.realtor.ca/real-estate/27578058/408-35-walgrove-se-calgary-walden
Interested?
Contact us for more information
Eric Dennis
Associate
700 - 1816 Crowchild Trail Nw
Calgary, Alberta T2M 3Y7
