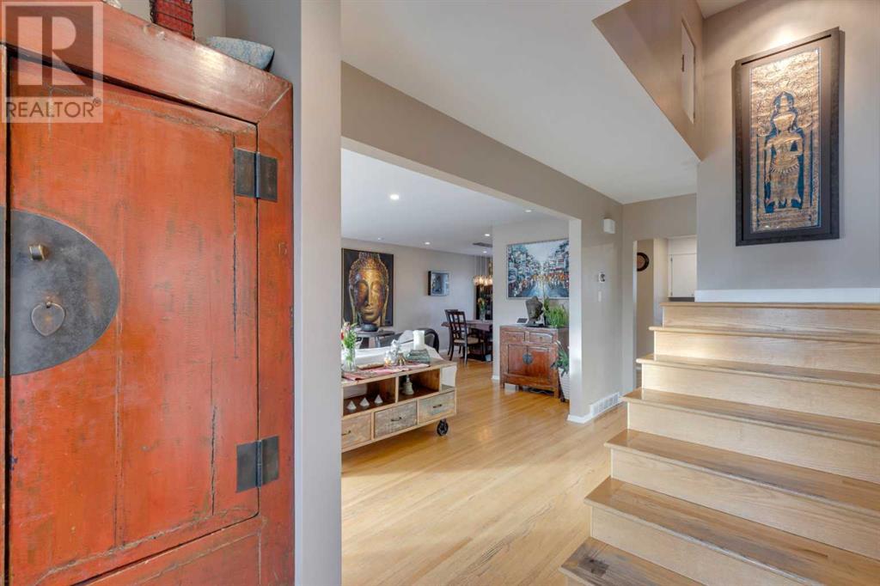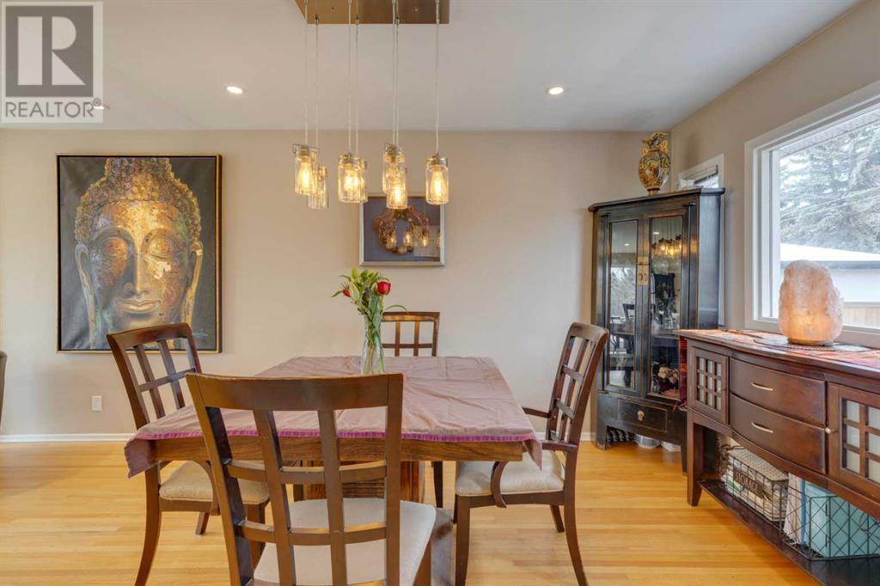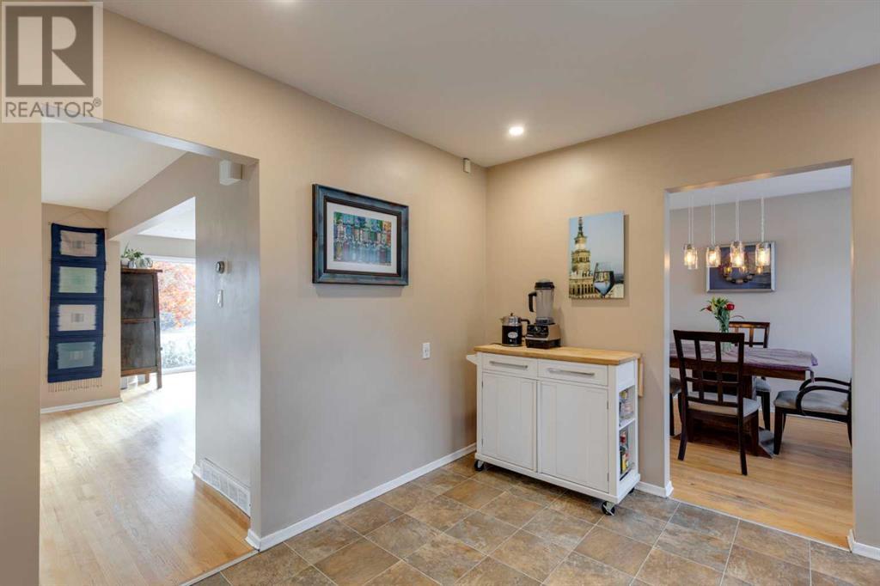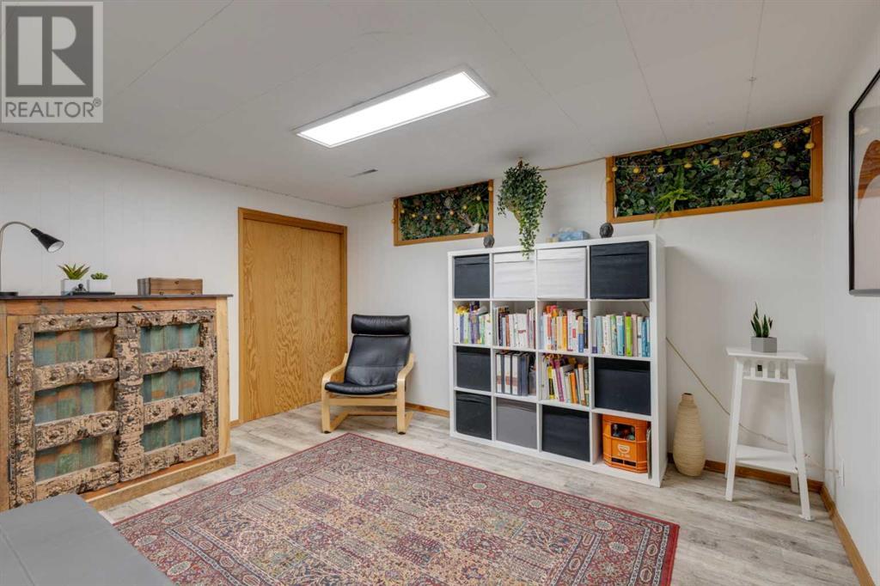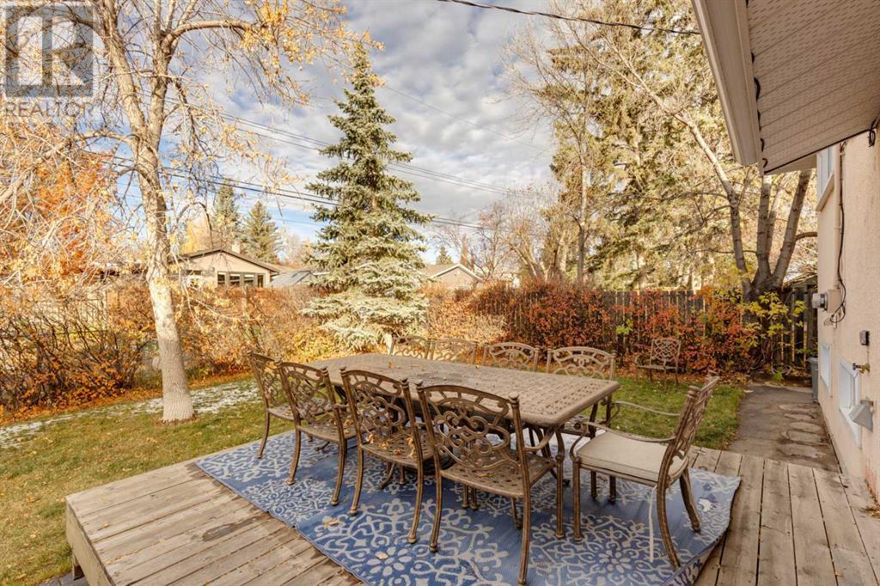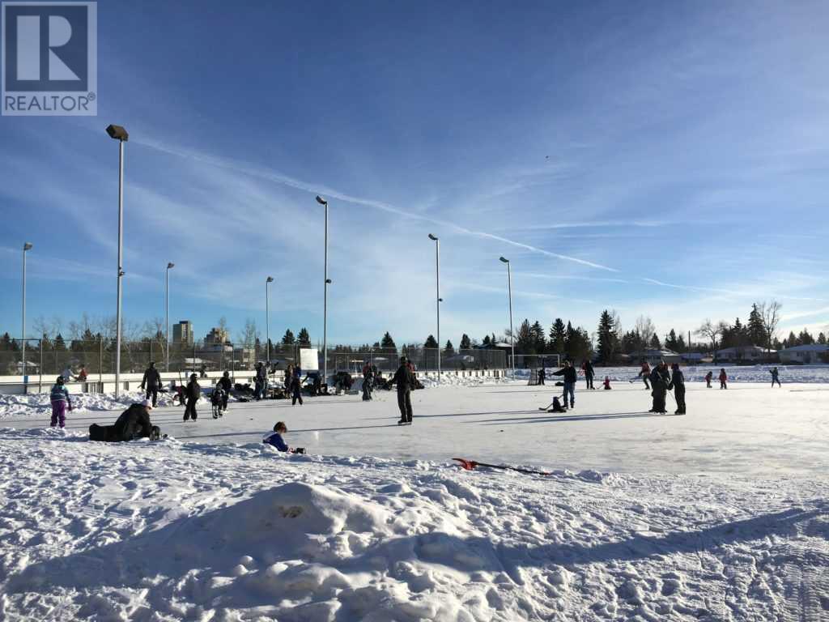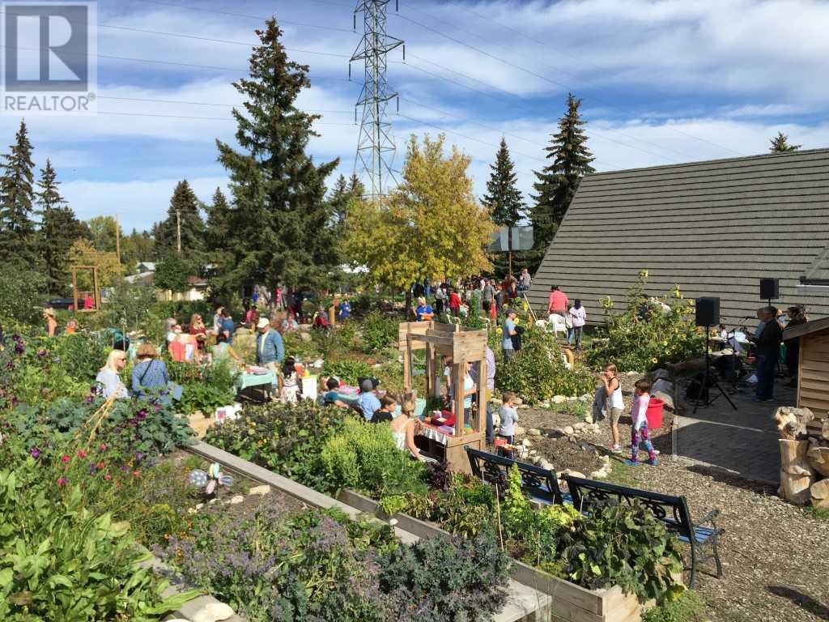219 Wildwood Drive Sw Calgary, Alberta T3C 3E2
$1,169,000
OPEN HOUSE SATURDAY, OCT 26, 2 - 4 PM. A BEAUTIFUL HOME in one of the BEST LOCATIONS in Calgary! 219 WILDWOOD DRIVE is the one you’ve been waiting for! Sunny, spacious, private, and facing an expansive park view along the Edworthy escarpment. This beautifully updated split level home boasts a total of 2,675 square feet of inviting space, plus an oversized double tandem garage with 10.5 foot ceiling height, on a generous 6,500 sq. ft. lot. Wow! What a great place to call home! Surrounded by nature, in the sought-after community of Wildwood, this well-maintained home offers generous space and many upgrades throughout. Hardwood floors, a fabulous livingroom feature fireplace, mostly updated windows and numerous potlights throughout. A third-level family room that was completely redone with engineered hardwood, upgraded insulation, and a built-in sound system. The adjacent bathroom has been renovated to a high standard featuring a walk in shower, in-floor heating and high-quality finishes. (The upper level bathroom has also been redon to a similar high standard). Quality mechanicals include a 2021 high efficiency furnace and hot water tank as well as kitchen water filtration. There's loads of space for the whole family since in addition to the roomy main floor, expansive family room, and four bedrooms, there are also a den/office and additional rec room with craft sink. Outside you’ll find beautiful landscaping, a front yard underground sprinkler system and gorgeous exposed aggregate walkway, driveway and generous front patio (all updated in 2020/2021) – perfect for summer morning coffee while watching the sun rise over Wildwood Drive and the park space you look out upon. Around back, you have your choice of deck, patio or lawn within the fully fenced and private back yard. And you’re surrounded by the Wildwood amenities that make this such a treasured place to live. A pathway entrance to the Douglas Fir Trail and nearby lookout are just around the corner. Wildwoo d School and the adjacent community centre and adjacent community garden, playschool, hockey rink, skating, fire pit, tennis, pickle ball and basketball courts are all just a few short blocks away. Nearby, you’ll also find the Edworthy Park and the off leash dog park, Shaganappi golf course, Wildflower art centre, groceries, shops, restaurants and multiple transit options including the Westbrook LRT. Moreover, you can commute to downtown via a two-traffic light route or head the opposite direction for a quick escape out to the Rocky Mountains. That is if you ever want to leave this irresistible home base! Don’t miss out – call to set up a showing today! (id:57312)
Open House
This property has open houses!
2:00 pm
Ends at:4:00 pm
Property Details
| MLS® Number | A2174828 |
| Property Type | Single Family |
| Neigbourhood | Wildwood |
| Community Name | Wildwood |
| AmenitiesNearBy | Golf Course, Park, Playground, Recreation Nearby, Schools, Shopping |
| CommunityFeatures | Golf Course Development |
| Features | Treed, Other, Back Lane, Closet Organizers |
| ParkingSpaceTotal | 4 |
| Plan | 4941hc |
| Structure | Deck |
Building
| BathroomTotal | 2 |
| BedroomsAboveGround | 3 |
| BedroomsBelowGround | 1 |
| BedroomsTotal | 4 |
| Appliances | Washer, Refrigerator, Dishwasher, Stove, Dryer, Microwave, Window Coverings |
| ArchitecturalStyle | 4 Level |
| BasementDevelopment | Finished |
| BasementType | Full (finished) |
| ConstructedDate | 1957 |
| ConstructionMaterial | Wood Frame |
| ConstructionStyleAttachment | Detached |
| CoolingType | None |
| ExteriorFinish | Brick, Stucco |
| FireplacePresent | Yes |
| FireplaceTotal | 1 |
| FlooringType | Hardwood, Tile, Vinyl Plank |
| FoundationType | Poured Concrete |
| HeatingFuel | Natural Gas |
| HeatingType | Forced Air, Radiant Heat |
| SizeInterior | 1347 Sqft |
| TotalFinishedArea | 1347 Sqft |
| Type | House |
Parking
| Attached Garage | 2 |
| Other | |
| RV |
Land
| Acreage | No |
| FenceType | Fence |
| LandAmenities | Golf Course, Park, Playground, Recreation Nearby, Schools, Shopping |
| LandscapeFeatures | Landscaped, Underground Sprinkler |
| SizeDepth | 30.48 M |
| SizeFrontage | 19.81 M |
| SizeIrregular | 6500.00 |
| SizeTotal | 6500 Sqft|4,051 - 7,250 Sqft |
| SizeTotalText | 6500 Sqft|4,051 - 7,250 Sqft |
| ZoningDescription | R-cg |
Rooms
| Level | Type | Length | Width | Dimensions |
|---|---|---|---|---|
| Basement | Bedroom | 4.34 M x 3.07 M | ||
| Basement | Recreational, Games Room | 6.20 M x 3.35 M | ||
| Basement | Den | 3.91 M x 3.07 M | ||
| Basement | Storage | 3.15 M x 1.42 M | ||
| Basement | Furnace | 3.51 M x 2.90 M | ||
| Lower Level | Family Room | 6.99 M x 4.27 M | ||
| Lower Level | 3pc Bathroom | 2.64 M x 1.80 M | ||
| Lower Level | Laundry Room | 2.64 M x 1.83 M | ||
| Main Level | Kitchen | 3.94 M x 3.71 M | ||
| Main Level | Living Room | 4.67 M x 6.35 M | ||
| Main Level | Dining Room | 3.81 M x 2.82 M | ||
| Upper Level | Primary Bedroom | 4.65 M x 2.82 M | ||
| Upper Level | Bedroom | 3.58 M x 2.44 M | ||
| Upper Level | Bedroom | 3.18 M x 2.97 M | ||
| Upper Level | 4pc Bathroom | 2.79 M x 1.52 M |
https://www.realtor.ca/real-estate/27575265/219-wildwood-drive-sw-calgary-wildwood
Interested?
Contact us for more information
Cindy Skrukwa
Associate
202, 5403 Crowchild Trail N.w.
Calgary, Alberta T3B 4Z1






