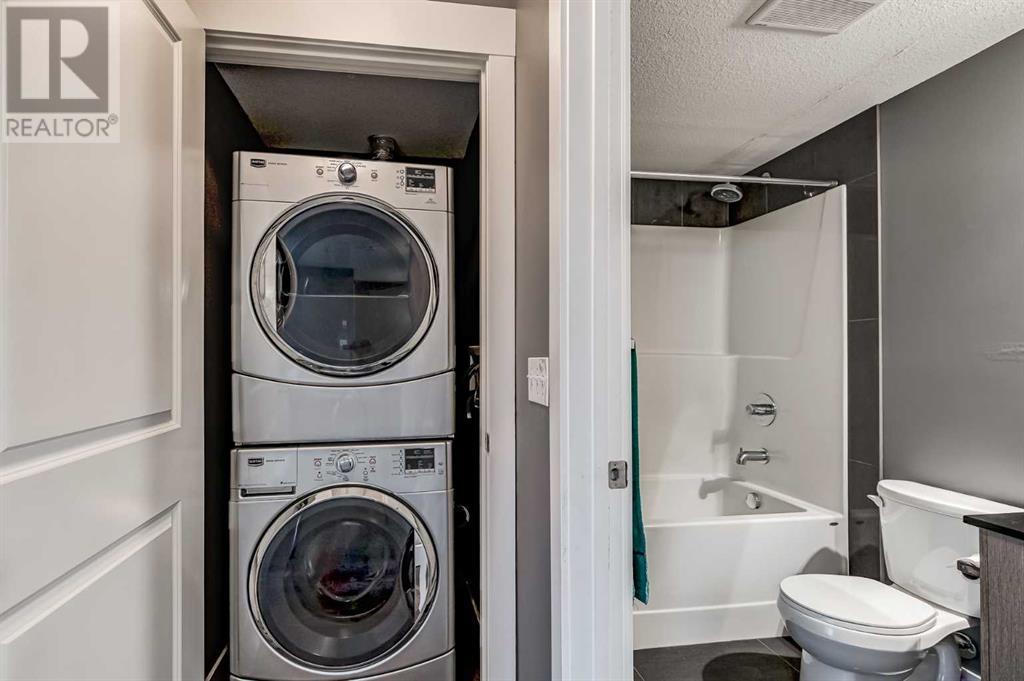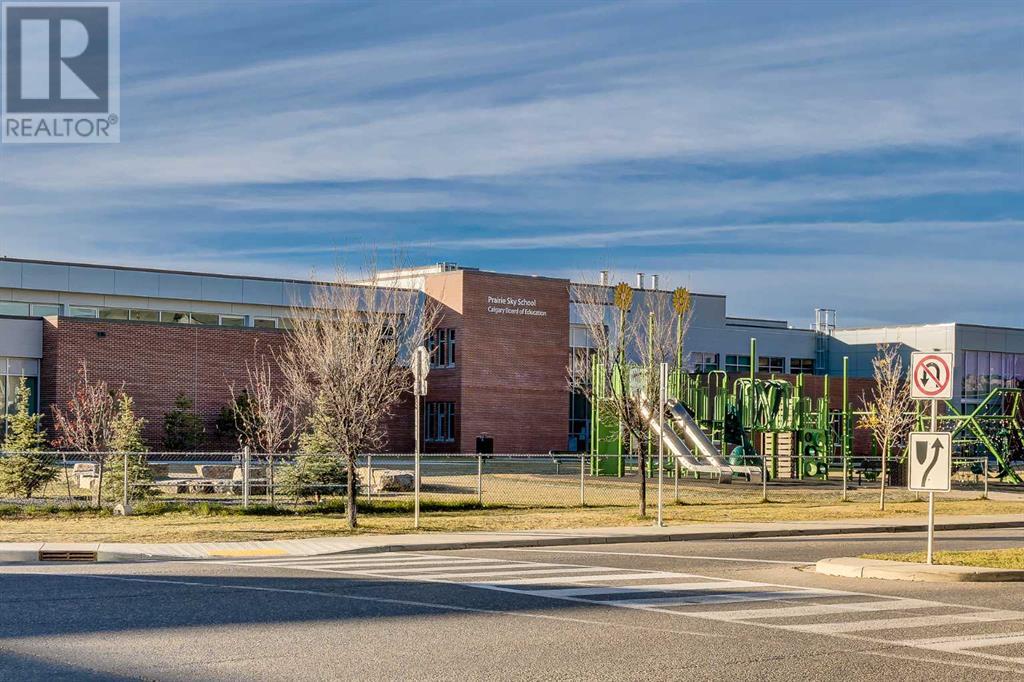1109, 240 Skyview Ranch Road Ne Calgary, Alberta T3N 0P4
$305,000Maintenance, Heat, Insurance, Property Management, Reserve Fund Contributions, Sewer, Waste Removal, Water
$558.95 Monthly
Maintenance, Heat, Insurance, Property Management, Reserve Fund Contributions, Sewer, Waste Removal, Water
$558.95 MonthlyWelcome to this charming main-floor 2-bedroom, 2-bathroom apartment located in the desirable Skyview community. This bright, open-concept unit boasts a modern kitchen with sleek cabinetry, stainless steel appliances, and a convenient breakfast bar. The dining area comfortably fits a 4-person table, while a dedicated den offers the perfect space for working from home. Relax in the cozy living room, which opens to a patio—ideal for enjoying your morning coffee or unwinding after a long day. The primary bedroom features a walk-through closet leading to a stylish 4-piece ensuite. The second bedroom, positioned on the opposite side of the unit for added privacy, is perfect for guests or family members. Completing the space is an in-suite stacked washer and dryer for your convenience. This fantastic unit also includes a titled parking stall! Pet-friendly, well-managed complex! With its modern finishes and thoughtful layout, this apartment is perfect for first-time buyers or investors. Don’t miss the opportunity to make this your new home! Check out the 3D Tour (id:57312)
Property Details
| MLS® Number | A2173938 |
| Property Type | Single Family |
| Neigbourhood | Skyview Ranch |
| Community Name | Skyview Ranch |
| AmenitiesNearBy | Park, Playground, Schools, Shopping |
| CommunityFeatures | Pets Allowed With Restrictions |
| Features | No Smoking Home, Gas Bbq Hookup, Parking |
| ParkingSpaceTotal | 1 |
| Plan | 1413189 |
Building
| BathroomTotal | 2 |
| BedroomsAboveGround | 2 |
| BedroomsTotal | 2 |
| Appliances | Washer, Refrigerator, Dishwasher, Stove, Dryer, Microwave Range Hood Combo, Window Coverings |
| ArchitecturalStyle | Low Rise |
| BasementType | None |
| ConstructedDate | 2015 |
| ConstructionMaterial | Wood Frame |
| ConstructionStyleAttachment | Attached |
| CoolingType | None |
| ExteriorFinish | Stone, Vinyl Siding |
| FlooringType | Carpeted, Ceramic Tile, Laminate |
| FoundationType | Poured Concrete |
| HeatingType | Baseboard Heaters, Hot Water |
| StoriesTotal | 4 |
| SizeInterior | 843.64 Sqft |
| TotalFinishedArea | 843.64 Sqft |
| Type | Apartment |
Land
| Acreage | No |
| LandAmenities | Park, Playground, Schools, Shopping |
| SizeTotalText | Unknown |
| ZoningDescription | M-2 |
Rooms
| Level | Type | Length | Width | Dimensions |
|---|---|---|---|---|
| Main Level | Living Room | 10.50 Ft x 10.75 Ft | ||
| Main Level | Dining Room | 10.00 Ft x 10.08 Ft | ||
| Main Level | Eat In Kitchen | 8.50 Ft x 9.08 Ft | ||
| Main Level | Primary Bedroom | 11.00 Ft x 11.17 Ft | ||
| Main Level | Bedroom | 9.67 Ft x 10.58 Ft | ||
| Main Level | Laundry Room | 3.17 Ft x 3.50 Ft | ||
| Main Level | Office | 4.50 Ft x 6.00 Ft | ||
| Main Level | 4pc Bathroom | 4.83 Ft x 8.25 Ft | ||
| Main Level | 4pc Bathroom | 4.92 Ft x 8.25 Ft |
https://www.realtor.ca/real-estate/27575397/1109-240-skyview-ranch-road-ne-calgary-skyview-ranch
Interested?
Contact us for more information
Justin Havre
Associate
700 - 1816 Crowchild Trail Nw
Calgary, Alberta T2M 3Y7
Larry Arnfinson
Associate
700 - 1816 Crowchild Trail Nw
Calgary, Alberta T2M 3Y7
































