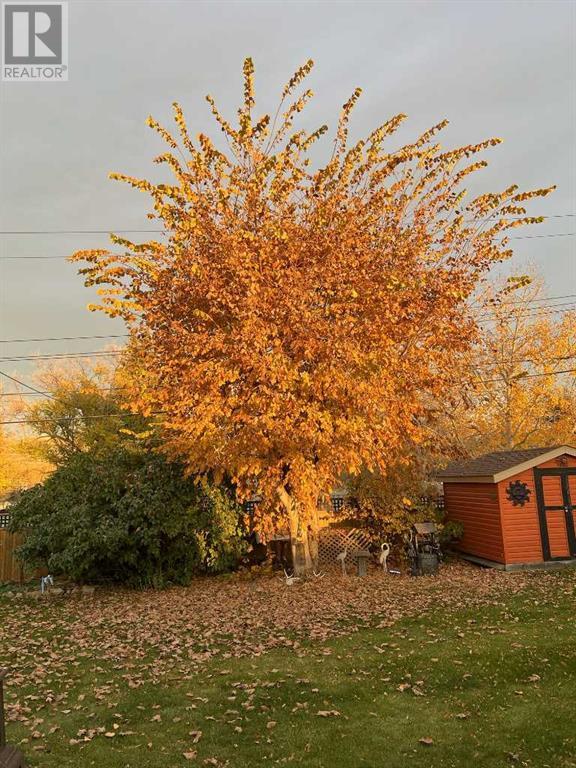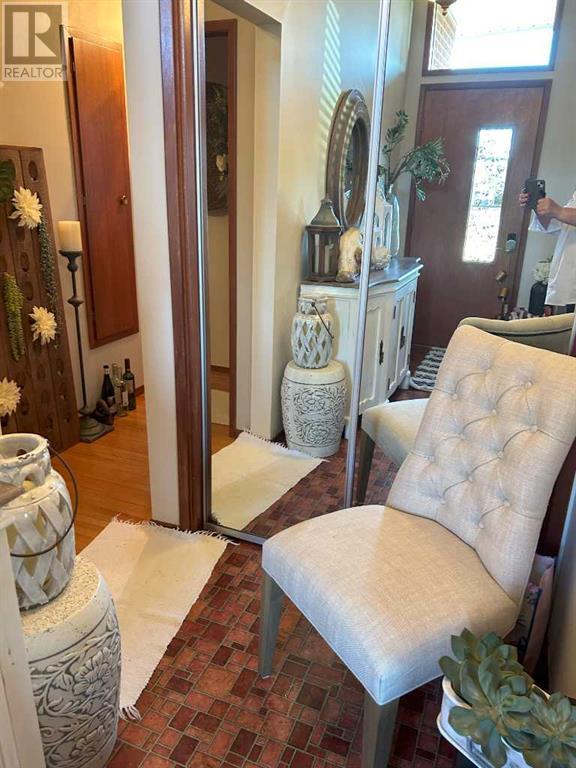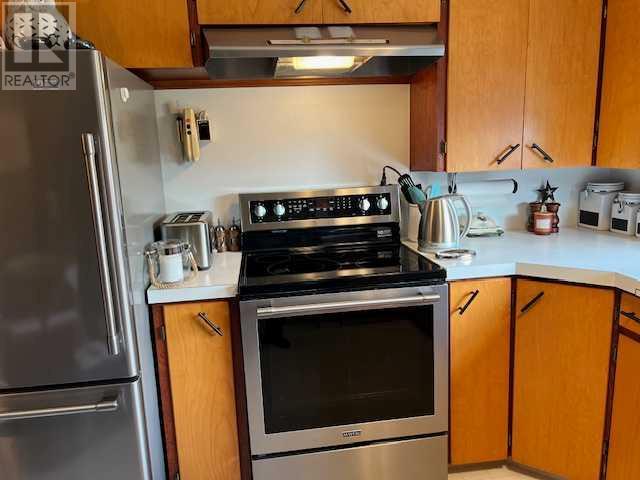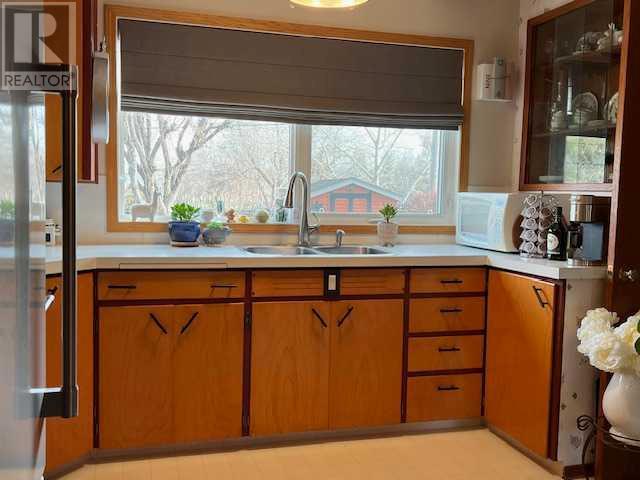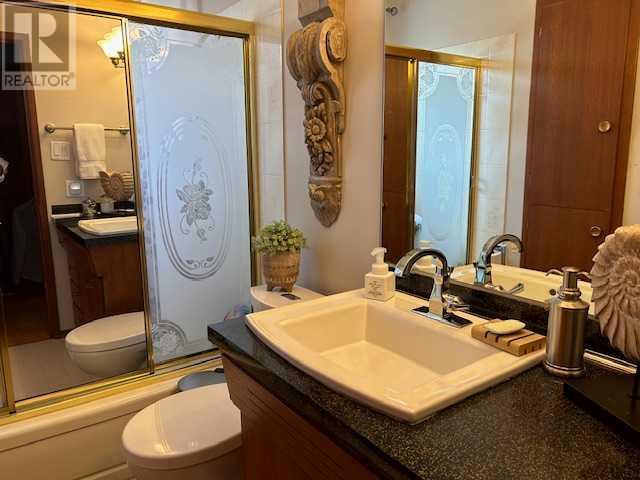914 11 Street Se Drumheller, Alberta T0J 0Y7
$430,000
You won't want to miss out on this charming Bungalow with numerous upgrades too many to list in the Greentree Subdivision. This well built home features original hardwood floors, 3 bedrooms upstairs, a 2 piece ensuite, elegant eat in kitchen, dining room and living room. The partially finished basement has a fantastic family/games room, large laundry area and a fourth room that could easily be another bedroom with the installation of an egress window. The backyard is stunning and features a large no maintenance deck, a beautiful gazebo, perennials, a shed and various mature shrubs/trees. Don't wait book a showing today ! (id:57312)
Property Details
| MLS® Number | A2175062 |
| Property Type | Single Family |
| Community Name | Greentree |
| AmenitiesNearBy | Playground, Schools, Shopping |
| Features | Back Lane, No Animal Home, No Smoking Home |
| ParkingSpaceTotal | 4 |
| Plan | 3734jk |
| Structure | Shed, Deck |
Building
| BathroomTotal | 2 |
| BedroomsAboveGround | 3 |
| BedroomsTotal | 3 |
| Appliances | Refrigerator, Stove, Microwave, Garburator, Hood Fan, Window Coverings, Washer & Dryer |
| ArchitecturalStyle | Bungalow |
| BasementDevelopment | Partially Finished |
| BasementType | Full (partially Finished) |
| ConstructedDate | 1963 |
| ConstructionStyleAttachment | Detached |
| CoolingType | None |
| FlooringType | Hardwood, Linoleum |
| FoundationType | Poured Concrete |
| HalfBathTotal | 1 |
| HeatingFuel | Natural Gas |
| HeatingType | Forced Air |
| StoriesTotal | 1 |
| SizeInterior | 1251 Sqft |
| TotalFinishedArea | 1251 Sqft |
| Type | House |
Parking
| Concrete | |
| Other | |
| Parking Pad |
Land
| Acreage | No |
| FenceType | Fence |
| LandAmenities | Playground, Schools, Shopping |
| LandscapeFeatures | Landscaped |
| SizeDepth | 36.57 M |
| SizeFrontage | 21.33 M |
| SizeIrregular | 8400.00 |
| SizeTotal | 8400 Sqft|7,251 - 10,889 Sqft |
| SizeTotalText | 8400 Sqft|7,251 - 10,889 Sqft |
| ZoningDescription | Nd |
Rooms
| Level | Type | Length | Width | Dimensions |
|---|---|---|---|---|
| Basement | Family Room | 23.33 Ft x 11.00 Ft | ||
| Main Level | 2pc Bathroom | .00 Ft x .00 Ft | ||
| Main Level | 4pc Bathroom | .00 Ft x .00 Ft | ||
| Main Level | Living Room | 18.75 Ft x 12.00 Ft | ||
| Main Level | Dining Room | 9.67 Ft x 8.58 Ft | ||
| Main Level | Other | 14.75 Ft x 8.42 Ft | ||
| Main Level | Bedroom | 12.25 Ft x 8.33 Ft | ||
| Main Level | Bedroom | 10.33 Ft x 9.75 Ft | ||
| Main Level | Primary Bedroom | 11.67 Ft x 10.25 Ft |
https://www.realtor.ca/real-estate/27575121/914-11-street-se-drumheller-greentree
Interested?
Contact us for more information
Sherry Hummel
Associate
P.o. Box 742, 233 Centre St
Drumheller, Alberta T0J 0Y0

