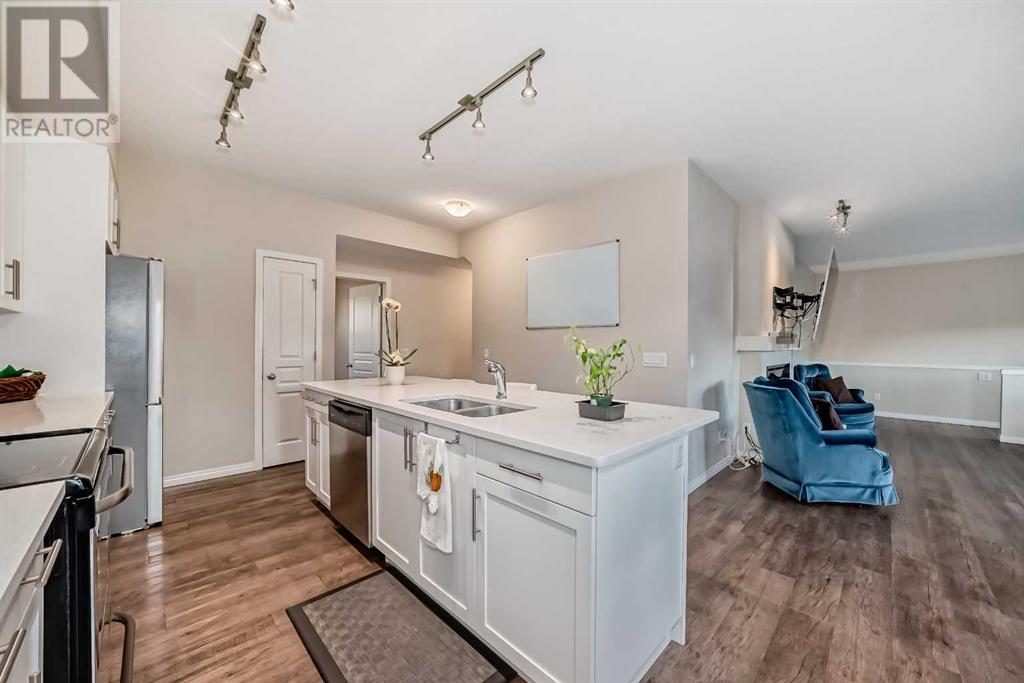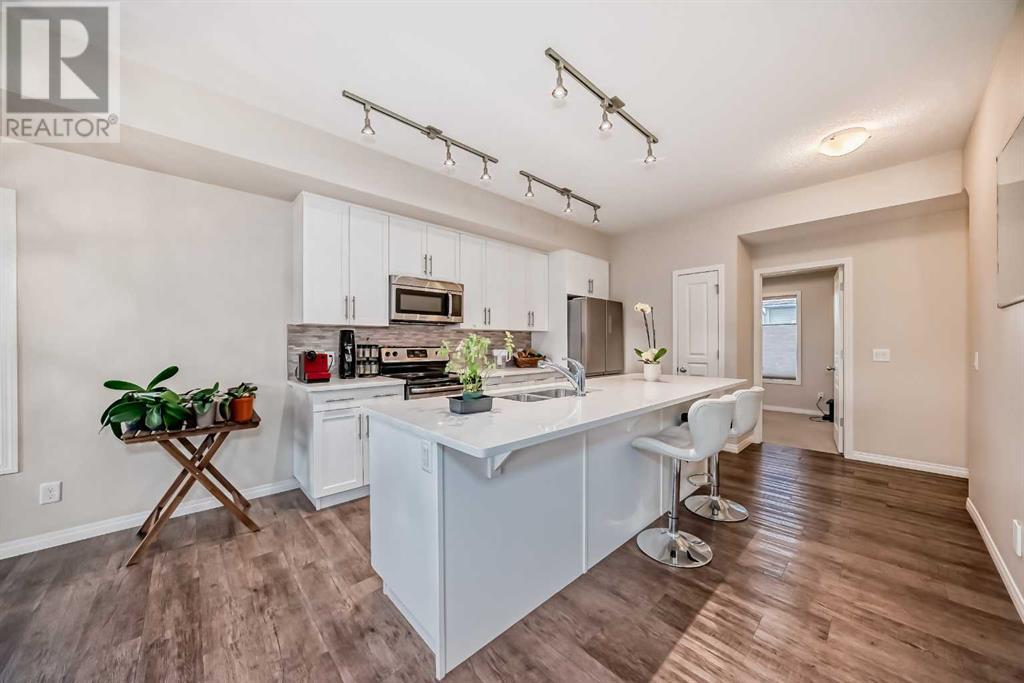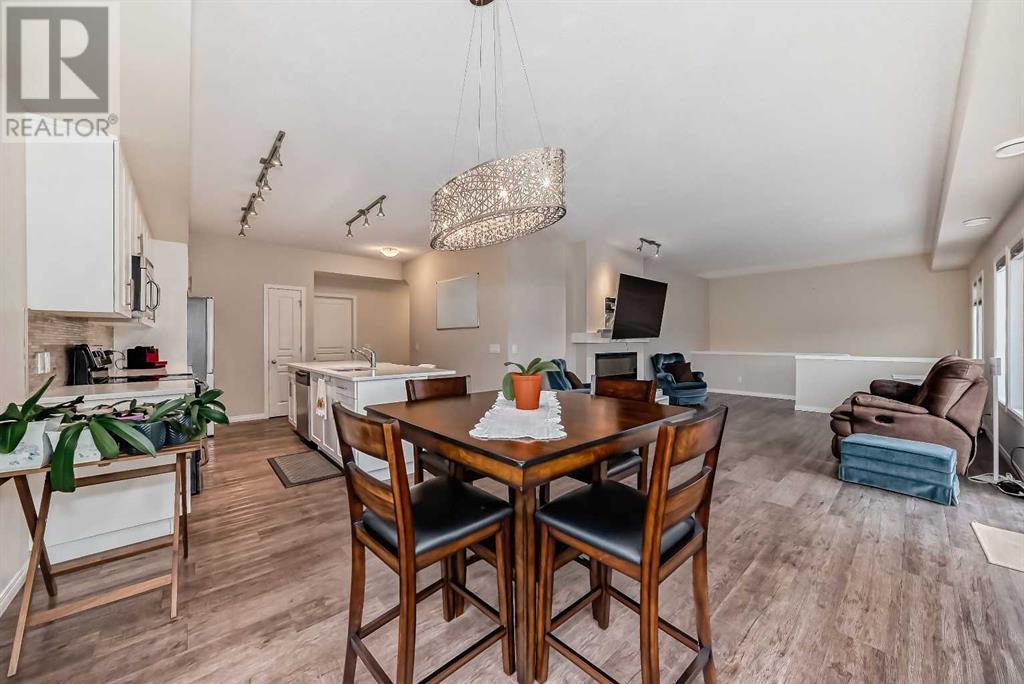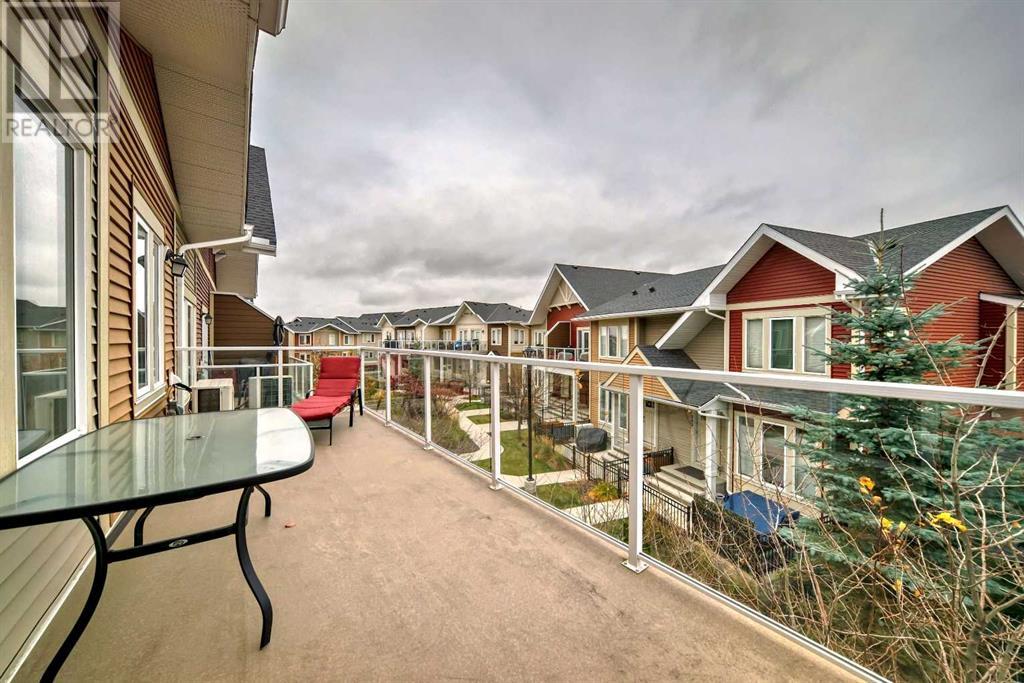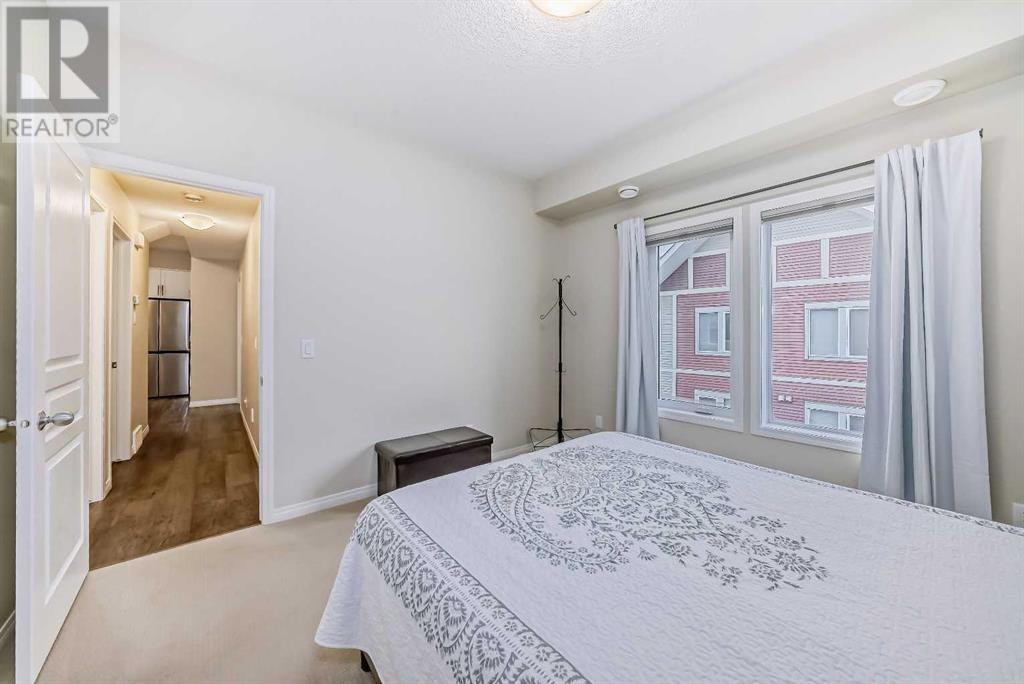206 Auburn Meadows Walk Se Calgary, Alberta T3M 2E7
$549,900Maintenance, Condominium Amenities
$391.19 Monthly
Maintenance, Condominium Amenities
$391.19 MonthlyOpen House on Saturday Oct 26th from 1 to 3 pm. Welcome to this rare end unit in the sought-after lake community of Auburn Bay! This spotless 3-bedroom, 2-bathroom bungalow seamlessly blends functionality with luxury, enhanced by an abundance of natural light. The bright, open design, featuring large windows, creates an elegant and inviting space with an extra-large great room and a cozy fireplace. The contemporary kitchen boasts white cabinetry, quartz countertops, a large pantry, and stainless steel appliances, including a new fridge. The primary bedroom offers a spacious walk-in closet and an ensuite with a shower and quartz countertops. Additional highlights include high-end engineered wood flooring in the living areas, a custom electric fireplace, and designer Hunter Douglas up/down blinds for both privacy and style. Enjoy outdoor living on the south-facing 25x8 upper balcony and a concrete patio at ground level. This unit also features central A/C, a central vacuum system, a top-of-the-line water softener, and a partially finished basement connected to a painted double attached garage with a Level 2 EV charger compatible with both J1772 and NACS/Tesla. Situated in a prime location, just steps from supermarkets, shops, banks, and schools, with easy access to Stoney Trail and major roads, this home is a must-see! Don’t miss this opportunity—call to view today! (id:57312)
Open House
This property has open houses!
1:00 pm
Ends at:3:00 pm
Property Details
| MLS® Number | A2174575 |
| Property Type | Single Family |
| Community Name | Auburn Bay |
| AmenitiesNearBy | Park, Playground, Recreation Nearby, Schools, Shopping, Water Nearby |
| CommunityFeatures | Lake Privileges, Pets Allowed With Restrictions |
| Features | Parking |
| ParkingSpaceTotal | 2 |
| Plan | 1510898 |
Building
| BathroomTotal | 2 |
| BedroomsAboveGround | 3 |
| BedroomsTotal | 3 |
| Appliances | Washer, Refrigerator, Water Softener, Range - Electric, Dishwasher, Dryer, Microwave Range Hood Combo, Window Coverings, Garage Door Opener |
| BasementDevelopment | Finished |
| BasementType | Partial (finished) |
| ConstructedDate | 2015 |
| ConstructionMaterial | Wood Frame |
| ConstructionStyleAttachment | Attached |
| CoolingType | Central Air Conditioning |
| ExteriorFinish | Stone, Vinyl Siding |
| FireplacePresent | Yes |
| FireplaceTotal | 1 |
| FlooringType | Carpeted, Ceramic Tile, Vinyl, Vinyl Plank |
| FoundationType | Poured Concrete |
| HeatingFuel | Natural Gas |
| HeatingType | Forced Air |
| StoriesTotal | 2 |
| SizeInterior | 1336.3 Sqft |
| TotalFinishedArea | 1336.3 Sqft |
| Type | Row / Townhouse |
Parking
| Attached Garage | 2 |
Land
| Acreage | No |
| FenceType | Partially Fenced |
| LandAmenities | Park, Playground, Recreation Nearby, Schools, Shopping, Water Nearby |
| LandscapeFeatures | Landscaped |
| SizeIrregular | 10032.00 |
| SizeTotal | 10032 Sqft|7,251 - 10,889 Sqft |
| SizeTotalText | 10032 Sqft|7,251 - 10,889 Sqft |
| ZoningDescription | Dc |
Rooms
| Level | Type | Length | Width | Dimensions |
|---|---|---|---|---|
| Basement | Den | 8.67 Ft x 9.75 Ft | ||
| Basement | Other | 6.67 Ft x 4.67 Ft | ||
| Basement | Storage | 5.67 Ft x 7.17 Ft | ||
| Lower Level | Other | 5.83 Ft x 5.17 Ft | ||
| Main Level | Primary Bedroom | 11.67 Ft x 11.50 Ft | ||
| Main Level | 3pc Bathroom | 8.58 Ft x 4.92 Ft | ||
| Main Level | Other | 8.67 Ft x 4.67 Ft | ||
| Main Level | 4pc Bathroom | 8.58 Ft x 4.92 Ft | ||
| Main Level | Bedroom | 9.25 Ft x 10.17 Ft | ||
| Main Level | Laundry Room | 5.25 Ft x 6.42 Ft | ||
| Main Level | Furnace | 2.83 Ft x 2.92 Ft | ||
| Main Level | Bedroom | 8.25 Ft x 12.58 Ft | ||
| Main Level | Kitchen | 12.58 Ft x 12.58 Ft | ||
| Main Level | Dining Room | 11.92 Ft x 8.58 Ft | ||
| Main Level | Living Room | 14.00 Ft x 19.67 Ft | ||
| Main Level | Other | 7.50 Ft x 25.00 Ft |
https://www.realtor.ca/real-estate/27568494/206-auburn-meadows-walk-se-calgary-auburn-bay
Interested?
Contact us for more information
Marlene F. Macdonald
Associate
5111 Elbow Drive S.w.
Calgary, Alberta T2V 1H2




