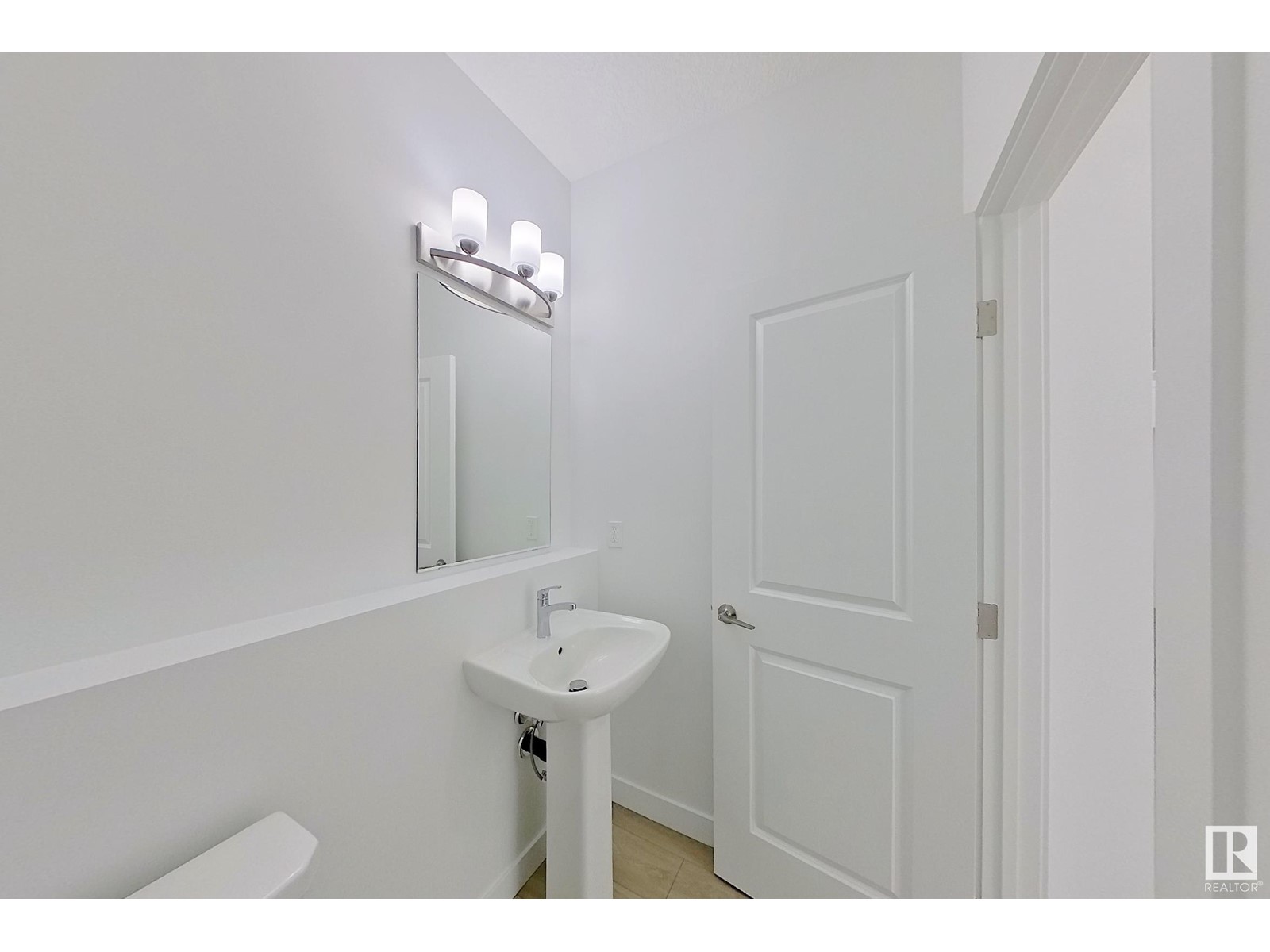432 29 St Sw Edmonton, Alberta T6X 3E7
$579,000
Single family home with Fully Finished basement! This stunning 4 bedroom, 3.5 bathroom plus den on the main floor home offers 9' ceilings and an open concept main floor. The kitchen features upgraded cabinets, quartz countertops, pantry. The upper floor features a flex area, laundry upstairs, full 4-piece bathroom and 3 large bedrooms. The master is a true oasis with walk-in closet and ensuite with double sinks. Other highlights of this amazing home include a separate side entrance, legal suite will be done by the seller with one bedroom, kitchen, one full bathroom and living area space, $5,000 appliance allowance, Don't miss this, Buy with confidence!! (id:57312)
Property Details
| MLS® Number | E4411271 |
| Property Type | Single Family |
| Neigbourhood | Alces |
| AmenitiesNearBy | Airport, Shopping |
| Features | No Animal Home, No Smoking Home |
| Structure | Deck |
Building
| BathroomTotal | 3 |
| BedroomsTotal | 4 |
| Amenities | Ceiling - 9ft |
| Appliances | See Remarks |
| BasementDevelopment | Other, See Remarks |
| BasementFeatures | Suite |
| BasementType | Full (other, See Remarks) |
| ConstructedDate | 2024 |
| ConstructionStyleAttachment | Detached |
| HalfBathTotal | 1 |
| HeatingType | Forced Air |
| StoriesTotal | 2 |
| SizeInterior | 1519.2183 Sqft |
| Type | House |
Parking
| Parking Pad |
Land
| Acreage | No |
| LandAmenities | Airport, Shopping |
| SizeIrregular | 279.39 |
| SizeTotal | 279.39 M2 |
| SizeTotalText | 279.39 M2 |
Rooms
| Level | Type | Length | Width | Dimensions |
|---|---|---|---|---|
| Basement | Bedroom 4 | Measurements not available | ||
| Main Level | Living Room | Measurements not available | ||
| Main Level | Dining Room | Measurements not available | ||
| Main Level | Kitchen | Measurements not available | ||
| Main Level | Den | Measurements not available | ||
| Upper Level | Primary Bedroom | Measurements not available | ||
| Upper Level | Bedroom 2 | Measurements not available | ||
| Upper Level | Bedroom 3 | Measurements not available | ||
| Upper Level | Bonus Room | Measurements not available |
https://www.realtor.ca/real-estate/27570081/432-29-st-sw-edmonton-alces
Interested?
Contact us for more information
Harpreet Gill
Associate
4107 99 St Nw
Edmonton, Alberta T6E 3N4


































