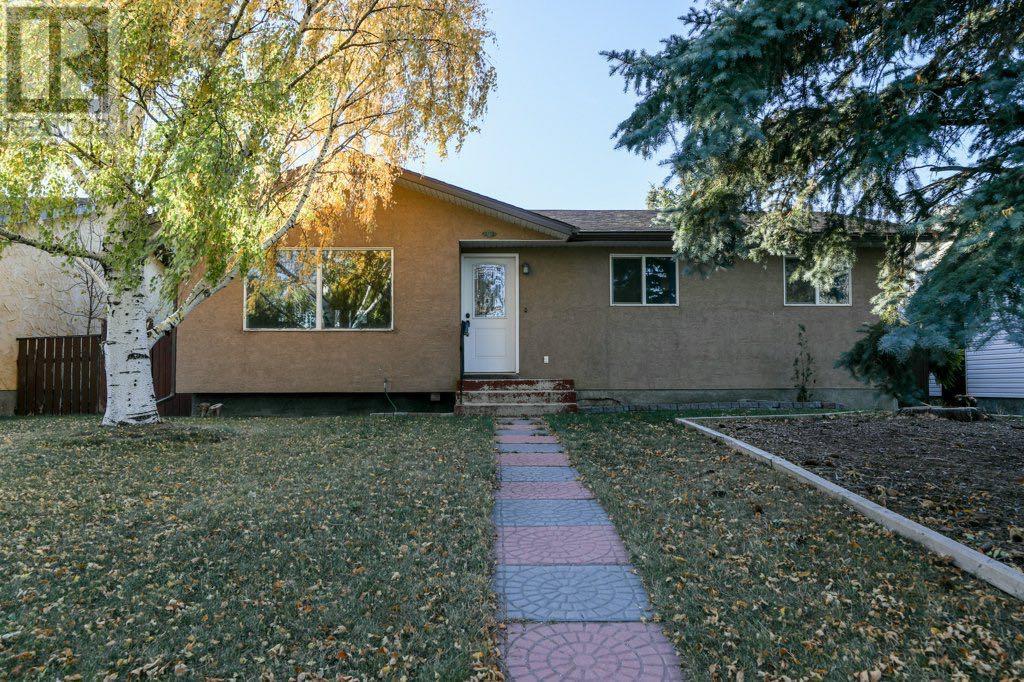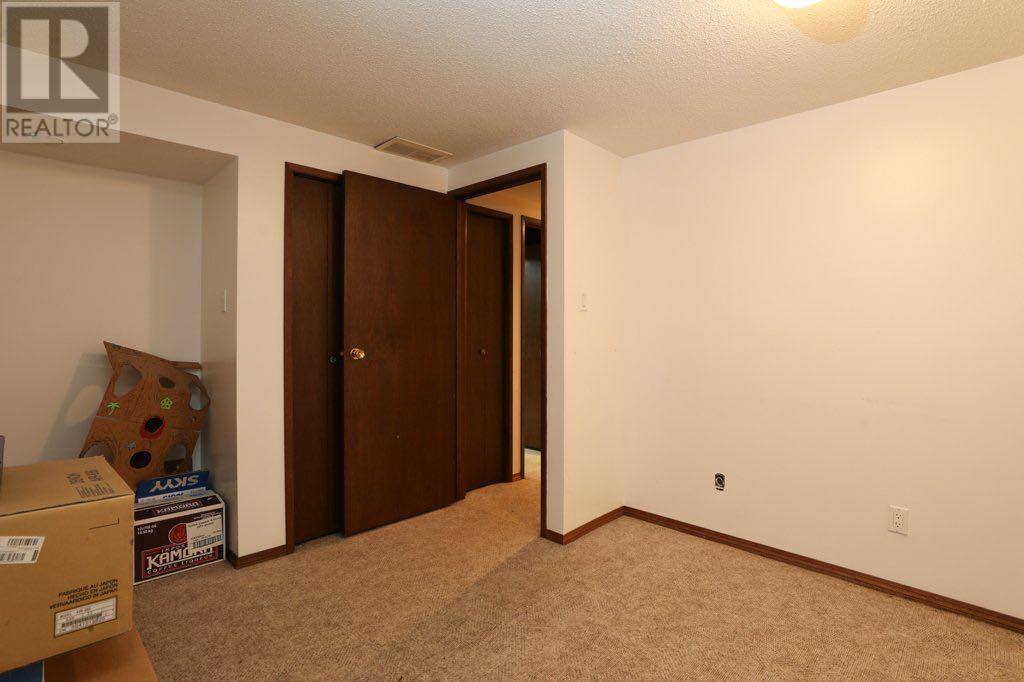2022 23rd Avenue N Lethbridge, Alberta T1H 4Z5
$350,000
Welcome to this tasteful 4 bedroom and 2 bathroom bungalow on the north side of Lethbridge. Located close to shopping, schools, and multiple amenities, this place is priced to sell. This property boasts a large lot, with a private backyard. There have been some updates done, including the roof, water tank, and some kitchen updates. This place has been maintained meticulously by the owner and is ready for its next owner. The backyard features a large deck with potential for a garage. Make sure to contact your favorite REALTOR® to book a showing! (id:57312)
Property Details
| MLS® Number | A2174347 |
| Property Type | Single Family |
| Community Name | Winston Churchill |
| AmenitiesNearBy | Park, Schools, Shopping |
| Features | Back Lane |
| ParkingSpaceTotal | 1 |
| Plan | 7510500 |
| Structure | Deck |
Building
| BathroomTotal | 2 |
| BedroomsAboveGround | 3 |
| BedroomsBelowGround | 1 |
| BedroomsTotal | 4 |
| Appliances | Refrigerator, Dishwasher, Stove, Microwave, Washer & Dryer |
| ArchitecturalStyle | Bungalow |
| BasementDevelopment | Finished |
| BasementType | Full (finished) |
| ConstructedDate | 1979 |
| ConstructionStyleAttachment | Detached |
| CoolingType | Central Air Conditioning |
| ExteriorFinish | Stucco |
| FireplacePresent | Yes |
| FireplaceTotal | 1 |
| FlooringType | Carpeted, Linoleum, Tile |
| FoundationType | Poured Concrete |
| HeatingType | Forced Air |
| StoriesTotal | 1 |
| SizeInterior | 900.42 Sqft |
| TotalFinishedArea | 900.42 Sqft |
| Type | House |
Parking
| Other | |
| RV |
Land
| Acreage | Yes |
| FenceType | Fence |
| LandAmenities | Park, Schools, Shopping |
| LandscapeFeatures | Landscaped, Lawn |
| SizeFrontage | 16.3 M |
| SizeIrregular | 61548.04 |
| SizeTotal | 61548.04 Sqft|1 - 1.99 Acres |
| SizeTotalText | 61548.04 Sqft|1 - 1.99 Acres |
| ZoningDescription | R-l |
Rooms
| Level | Type | Length | Width | Dimensions |
|---|---|---|---|---|
| Basement | 3pc Bathroom | .00 Ft x .00 Ft | ||
| Basement | Bedroom | 12.92 Ft x 10.83 Ft | ||
| Basement | Recreational, Games Room | 22.00 Ft x 18.83 Ft | ||
| Basement | Furnace | 11.17 Ft x 18.83 Ft | ||
| Main Level | 4pc Bathroom | .00 Ft x .00 Ft | ||
| Main Level | Bedroom | 8.17 Ft x 10.92 Ft | ||
| Main Level | Bedroom | 11.33 Ft x 7.42 Ft | ||
| Main Level | Dining Room | 11.83 Ft x 6.17 Ft | ||
| Main Level | Kitchen | 11.67 Ft x 9.92 Ft | ||
| Main Level | Living Room | 13.50 Ft x 17.92 Ft | ||
| Main Level | Primary Bedroom | 11.67 Ft x 10.67 Ft |
https://www.realtor.ca/real-estate/27570043/2022-23rd-avenue-n-lethbridge-winston-churchill
Interested?
Contact us for more information
Glen Lengyel
Associate
469 - 40 Street South
Lethbridge, Alberta T1J 4M1

























