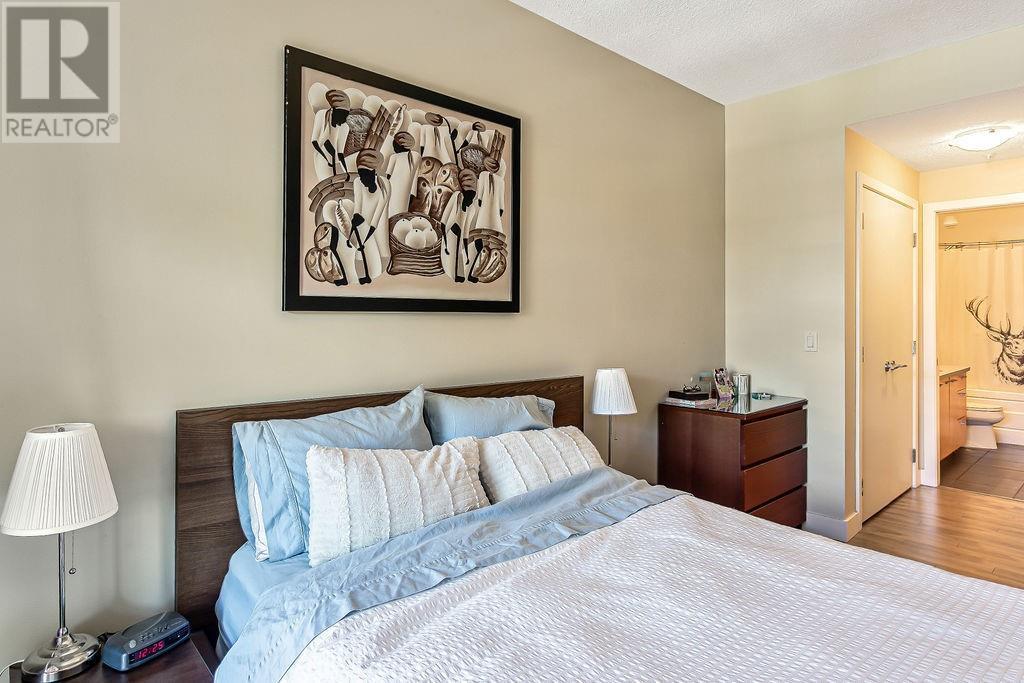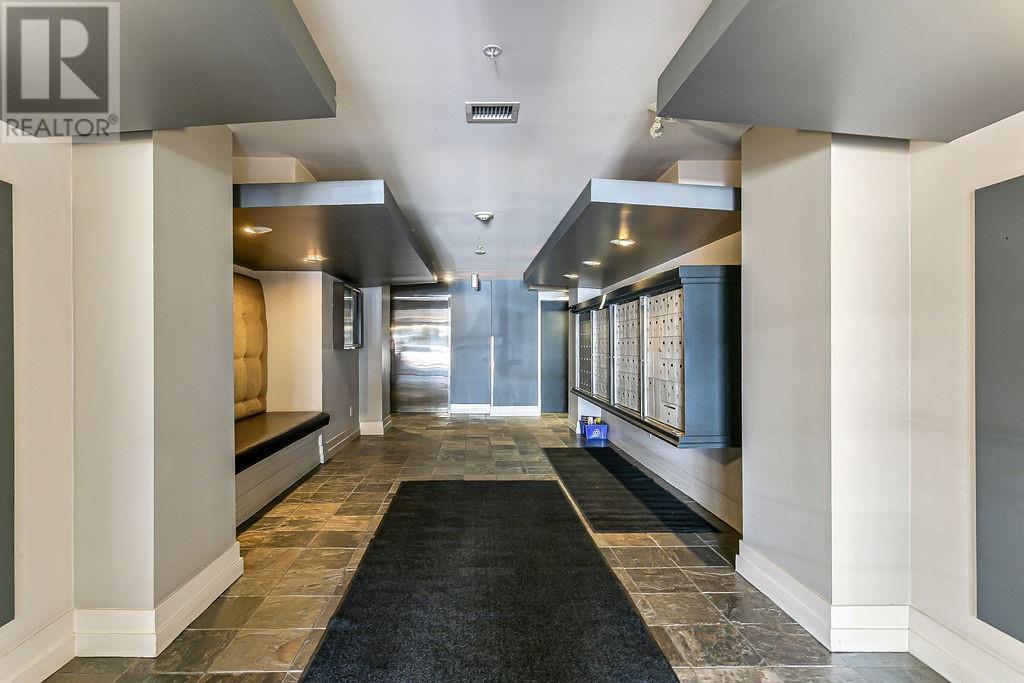320, 315 24 Avenue Sw Calgary, Alberta T2S 3E7
$295,000Maintenance, Common Area Maintenance, Heat, Insurance, Property Management, Reserve Fund Contributions, Sewer, Water
$585.33 Monthly
Maintenance, Common Area Maintenance, Heat, Insurance, Property Management, Reserve Fund Contributions, Sewer, Water
$585.33 MonthlyLive and play in Mission - one of Calgary's most sought-after inner city communities! OPTION TO PURCHASE FULLY FURNISHED! Literally steps away from 4th street's restaurants and shops and equally close to the Elbow River's paths. This super cozy, funky one bedroom third floor, downtown-facing condo has it all. Fantastic office/den greets you as you enter, then a well appointed kitchen and breakfast bar leads to the dining/living area. A gas fireplace and newer laminate flooring create a cool flow out to the street-facing patio with built-in gas line for the barbeque. Huge master, walk-thru closet and a 4-piece bathroom and in-suite laundry complete your new inner-city lifestyle. Titled, heated underground parking and additional storage locker are fantastic bonuses. All furniture is negotiable! You've always wanted to live in Mission - this is the time and this is the building. Book a showing today! (id:57312)
Property Details
| MLS® Number | A2173727 |
| Property Type | Single Family |
| Neigbourhood | Erlton |
| Community Name | Mission |
| AmenitiesNearBy | Playground |
| CommunityFeatures | Pets Allowed With Restrictions |
| Features | Pvc Window, No Animal Home, No Smoking Home, Parking |
| ParkingSpaceTotal | 1 |
| Plan | 0311686 |
| ViewType | View |
Building
| BathroomTotal | 1 |
| BedroomsAboveGround | 1 |
| BedroomsTotal | 1 |
| Appliances | Washer, Refrigerator, Dishwasher, Stove, Dryer, Microwave, Garburator, Microwave Range Hood Combo, Window Coverings |
| ConstructedDate | 2003 |
| ConstructionMaterial | Wood Frame |
| ConstructionStyleAttachment | Attached |
| CoolingType | None |
| ExteriorFinish | Stucco |
| FireplacePresent | Yes |
| FireplaceTotal | 1 |
| FlooringType | Ceramic Tile, Laminate |
| HeatingFuel | Natural Gas |
| HeatingType | Baseboard Heaters, Hot Water |
| StoriesTotal | 1 |
| SizeInterior | 676 Sqft |
| TotalFinishedArea | 676 Sqft |
| Type | Apartment |
Parking
| Garage | |
| Heated Garage | |
| Underground |
Land
| Acreage | No |
| LandAmenities | Playground |
| SizeTotalText | Unknown |
| ZoningDescription | M-h1 |
Rooms
| Level | Type | Length | Width | Dimensions |
|---|---|---|---|---|
| Main Level | Living Room | 4.57 M x 3.51 M | ||
| Main Level | Dining Room | 2.06 M x 2.18 M | ||
| Main Level | Kitchen | 2.87 M x 2.41 M | ||
| Main Level | Primary Bedroom | 4.27 M x 2.95 M | ||
| Main Level | Den | 3.20 M x 2.13 M | ||
| Main Level | Laundry Room | .97 M x .81 M | ||
| Main Level | 4pc Bathroom | Measurements not available |
https://www.realtor.ca/real-estate/27568951/320-315-24-avenue-sw-calgary-mission
Interested?
Contact us for more information
Rick Sadleir
Associate
#100, 707 - 10 Avenue S.w.
Calgary, Alberta T2R 0B3
























