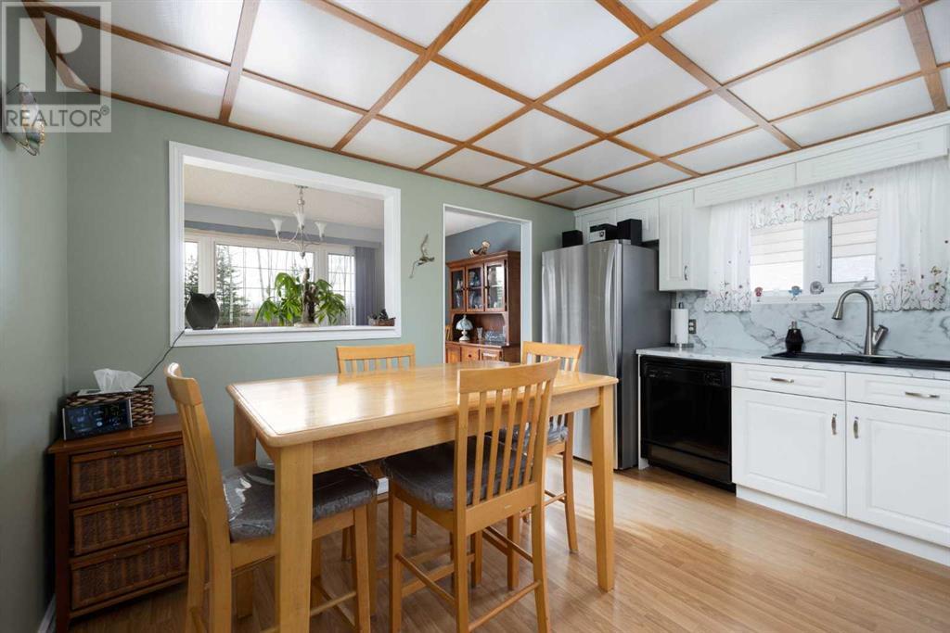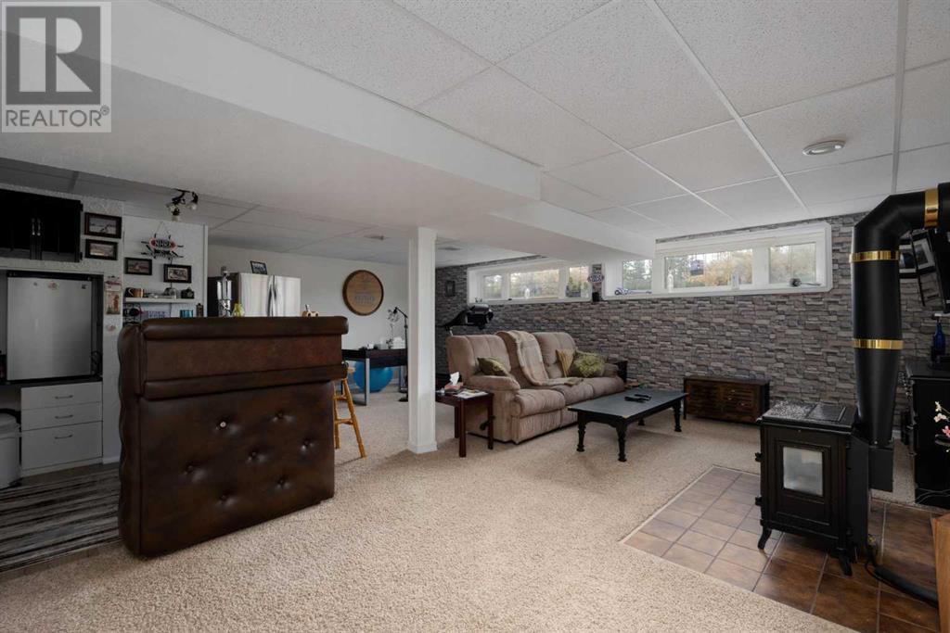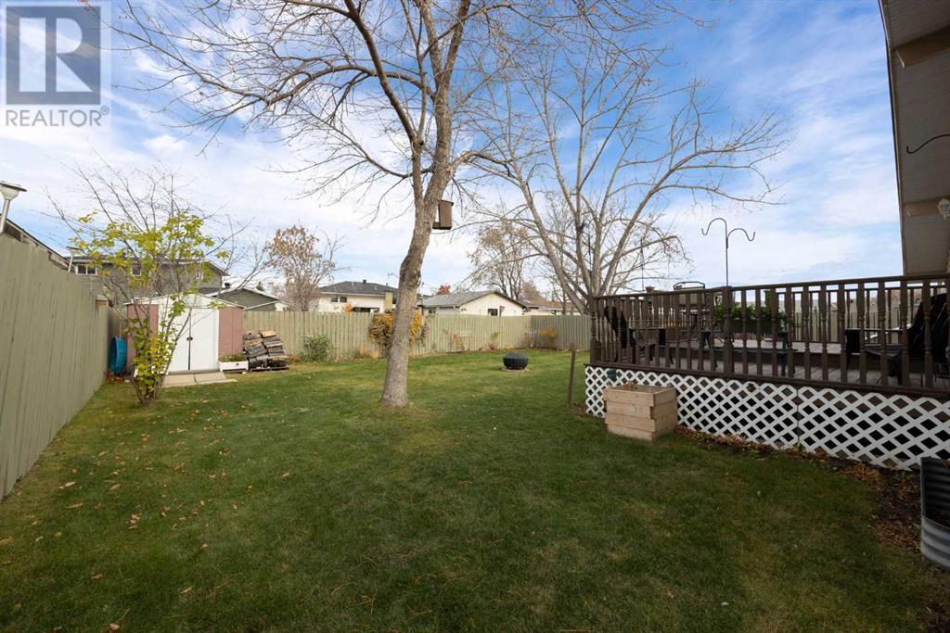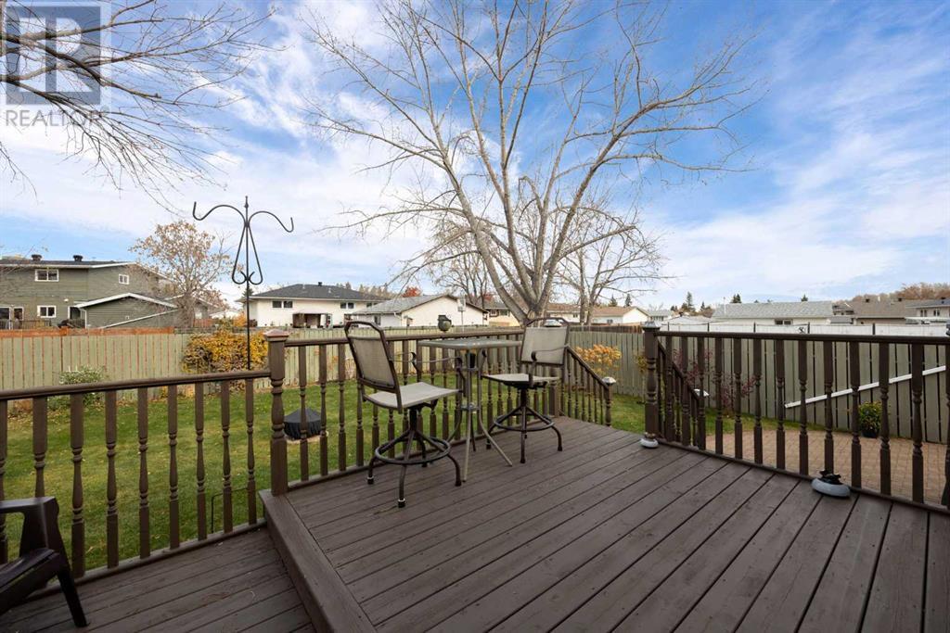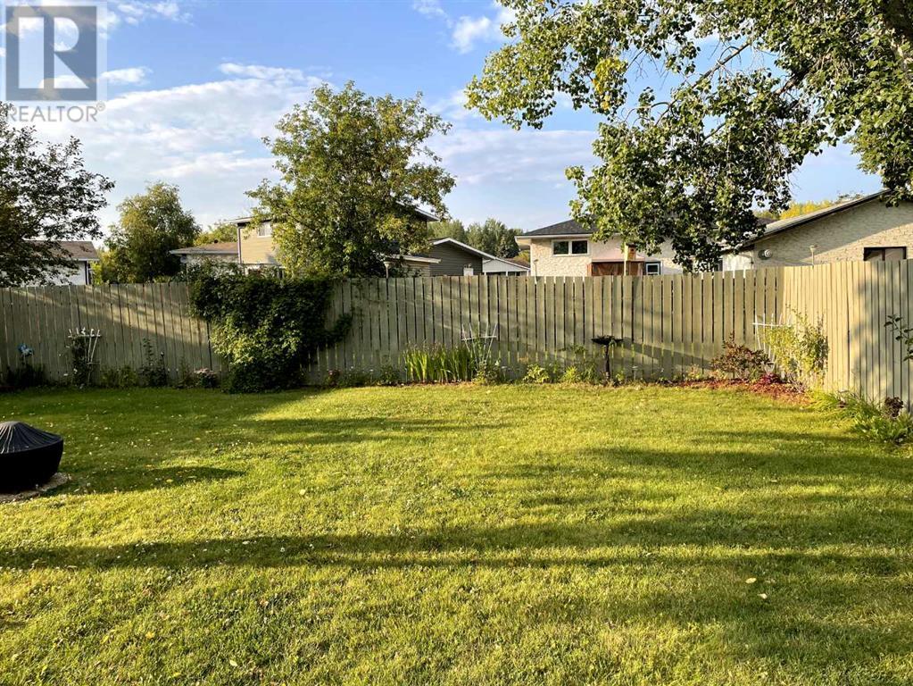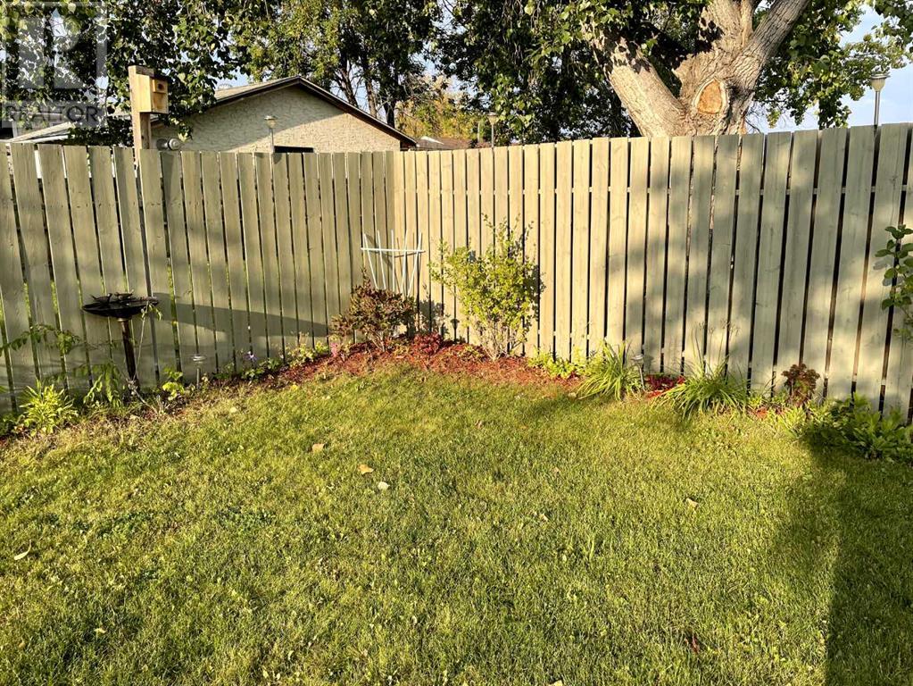441 Signal Road Fort Mcmurray, Alberta T9H 3W6
$442,000
Welcome to this charming 4-bedroom bi-level home in the heart of Thickwood, filled with character and modern updates. Upstairs, you’ll find 3 spacious and bright bedrooms, along with an inviting eat-in kitchen featuring updated cabinets and countertops. The living room boasts a large window that floods the space with natural light, creating a warm and welcoming atmosphere, perfect for family gatherings. Downstairs, a private bedroom offers a cozy retreat, ideal for guests or additional privacy. The lower level is designed for entertaining, complete with a stunning wet bar and a fireplace with remote-controlled temperature settings. It’s the perfect space to host or unwind. Step outside to a beautifully landscaped yard featuring a firepit and a spacious back deck for outdoor relaxation. The heated detached single garage and double side-by-side driveway provide plenty of parking and year-round convenience. You’ll love exploring this home and discovering its many hidden touches throughout. Additional features include a new hot water tank (2021), a water softener, and shingles replaced in 2016. With gorgeous green space and trails across the street, plus schools, shopping, and a dog park just around the corner, this home offers both convenience and comfort. Don’t miss your chance to make this Thickwood gem your own! (id:57312)
Property Details
| MLS® Number | A2173852 |
| Property Type | Single Family |
| Neigbourhood | Thickwood |
| Community Name | Thickwood |
| AmenitiesNearBy | Park, Playground, Schools, Shopping |
| Features | Wet Bar, Pvc Window, Closet Organizers |
| ParkingSpaceTotal | 5 |
| Plan | 7620092 |
| Structure | Shed, Deck |
Building
| BathroomTotal | 3 |
| BedroomsAboveGround | 3 |
| BedroomsBelowGround | 1 |
| BedroomsTotal | 4 |
| Appliances | Refrigerator, Dishwasher, Stove, Microwave, Microwave Range Hood Combo, Window Coverings, Washer & Dryer |
| ArchitecturalStyle | Bi-level |
| BasementDevelopment | Finished |
| BasementType | Full (finished) |
| ConstructedDate | 1976 |
| ConstructionStyleAttachment | Detached |
| CoolingType | Central Air Conditioning |
| FireplacePresent | Yes |
| FireplaceTotal | 1 |
| FlooringType | Carpeted, Laminate, Vinyl Plank |
| FoundationType | Poured Concrete |
| HalfBathTotal | 1 |
| HeatingFuel | Natural Gas |
| HeatingType | Forced Air |
| SizeInterior | 1174.34 Sqft |
| TotalFinishedArea | 1174.34 Sqft |
| Type | House |
Parking
| Concrete | |
| Garage | |
| Heated Garage | |
| Detached Garage | 1 |
Land
| Acreage | No |
| FenceType | Fence |
| LandAmenities | Park, Playground, Schools, Shopping |
| LandscapeFeatures | Landscaped, Lawn |
| SizeIrregular | 6555.22 |
| SizeTotal | 6555.22 Sqft|4,051 - 7,250 Sqft |
| SizeTotalText | 6555.22 Sqft|4,051 - 7,250 Sqft |
| ZoningDescription | R1 |
Rooms
| Level | Type | Length | Width | Dimensions |
|---|---|---|---|---|
| Lower Level | Recreational, Games Room | 24.00 Ft x 28.67 Ft | ||
| Lower Level | Bedroom | 9.75 Ft x 12.92 Ft | ||
| Lower Level | Furnace | 7.33 Ft x 6.00 Ft | ||
| Lower Level | Laundry Room | 13.92 Ft x 7.92 Ft | ||
| Lower Level | 3pc Bathroom | 4.08 Ft x 9.25 Ft | ||
| Lower Level | Storage | 4.67 Ft x 11.67 Ft | ||
| Main Level | Living Room | 12.58 Ft x 21.00 Ft | ||
| Main Level | Dining Room | 12.92 Ft x 9.25 Ft | ||
| Main Level | Kitchen | 12.58 Ft x 10.50 Ft | ||
| Main Level | Bedroom | 9.00 Ft x 9.08 Ft | ||
| Main Level | Bedroom | 10.58 Ft x 10.92 Ft | ||
| Main Level | Primary Bedroom | 12.58 Ft x 10.92 Ft | ||
| Main Level | 4pc Bathroom | 7.17 Ft x 7.08 Ft | ||
| Main Level | 2pc Bathroom | 5.08 Ft x 4.75 Ft |
https://www.realtor.ca/real-estate/27562528/441-signal-road-fort-mcmurray-thickwood
Interested?
Contact us for more information
Shauna Fox
Associate
#215 - 8520 Manning Avenue
Fort Mcmurray, Alberta T9H 5G2
Amy Sutherland
Associate
#215 - 8520 Manning Avenue
Fort Mcmurray, Alberta T9H 5G2









