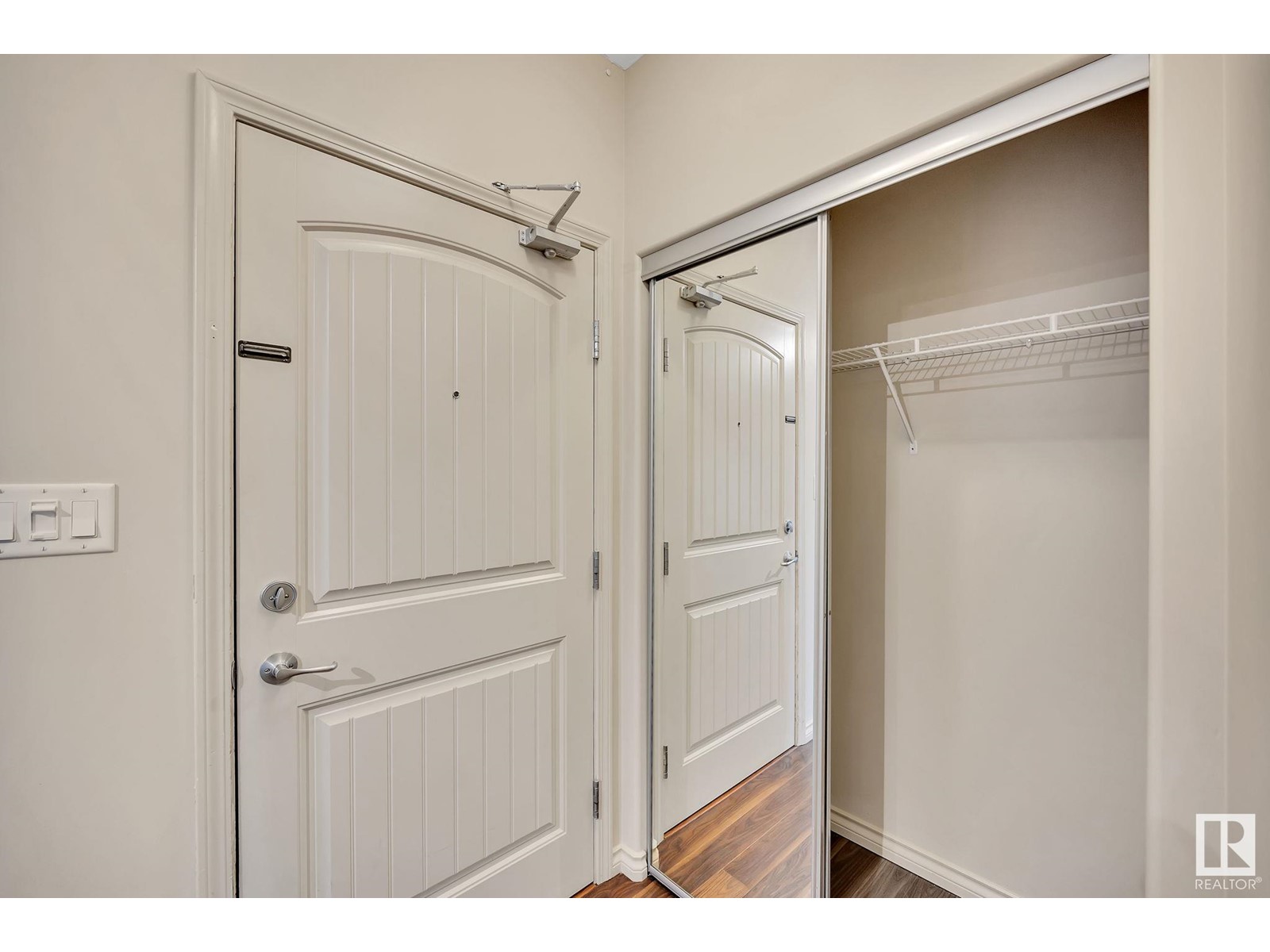#318 2503 Hanna Cr Nw Edmonton, Alberta T6R 0H1
$264,900Maintenance, Caretaker, Exterior Maintenance, Heat, Insurance, Other, See Remarks, Property Management
$500.58 Monthly
Maintenance, Caretaker, Exterior Maintenance, Heat, Insurance, Other, See Remarks, Property Management
$500.58 Monthly2 BEDROOM TOP FLOOR HADDOW CONDO. This spacious unit is drenched in natural light as you enter you are greeted by the functional kitchen with tons of cupboard and counter space. Perfect for preparing your favourite meals.. The open living space with corner gas fireplace & high ceilings leads to your massive private balcony with gas bbq hook up which is ideal for those summer meals or to sit & relax with your favourite book. Retreat into your generous sized primary bedroom, huge walkthrough closet that leads to your 3 pc ensuite. The extra bdrm, 2 pc bath & in-suite laundry/storage complete this impeccable condo. Plus 2 titled parking spaces, 1 underground with caged storage & 1 above. Also enjoy the use of a guest suite, social room w/ pool table, theatre & exercise room! Close to countless amenities, walking trails, public transportation & easy access to Anthony Henday. This is perfect for a first time buyer, investor or anyone looking to downsize. Come see for yourself! SOME PHOTOS ARE VIRTUALLY STAGED. (id:57312)
Property Details
| MLS® Number | E4411033 |
| Property Type | Single Family |
| Neigbourhood | Haddow |
| AmenitiesNearBy | Golf Course, Playground, Public Transit, Schools, Shopping, Ski Hill |
| CommunityFeatures | Public Swimming Pool |
| Features | See Remarks, Closet Organizers |
Building
| BathroomTotal | 2 |
| BedroomsTotal | 2 |
| Amenities | Ceiling - 9ft |
| Appliances | Dishwasher, Microwave Range Hood Combo, Refrigerator, Washer/dryer Stack-up, Stove |
| BasementType | None |
| ConstructedDate | 2006 |
| HeatingType | Coil Fan |
| SizeInterior | 1044.0993 Sqft |
| Type | Apartment |
Parking
| Stall |
Land
| Acreage | No |
| LandAmenities | Golf Course, Playground, Public Transit, Schools, Shopping, Ski Hill |
| SizeIrregular | 77.21 |
| SizeTotal | 77.21 M2 |
| SizeTotalText | 77.21 M2 |
Rooms
| Level | Type | Length | Width | Dimensions |
|---|---|---|---|---|
| Main Level | Living Room | 4.21 m | 5.43 m | 4.21 m x 5.43 m |
| Main Level | Dining Room | 3.19 m | 2.83 m | 3.19 m x 2.83 m |
| Main Level | Kitchen | 2.87 m | 2.94 m | 2.87 m x 2.94 m |
| Main Level | Primary Bedroom | 3.18 m | 4.56 m | 3.18 m x 4.56 m |
| Main Level | Bedroom 2 | 3.52 m | 4.35 m | 3.52 m x 4.35 m |
| Main Level | Laundry Room | 2.23 m | 1.37 m | 2.23 m x 1.37 m |
https://www.realtor.ca/real-estate/27561301/318-2503-hanna-cr-nw-edmonton-haddow
Interested?
Contact us for more information
Michael D. Melnychuk
Associate
312 Saddleback Rd
Edmonton, Alberta T6J 4R7
Jovita M. Mendita
Associate
312 Saddleback Rd
Edmonton, Alberta T6J 4R7



























