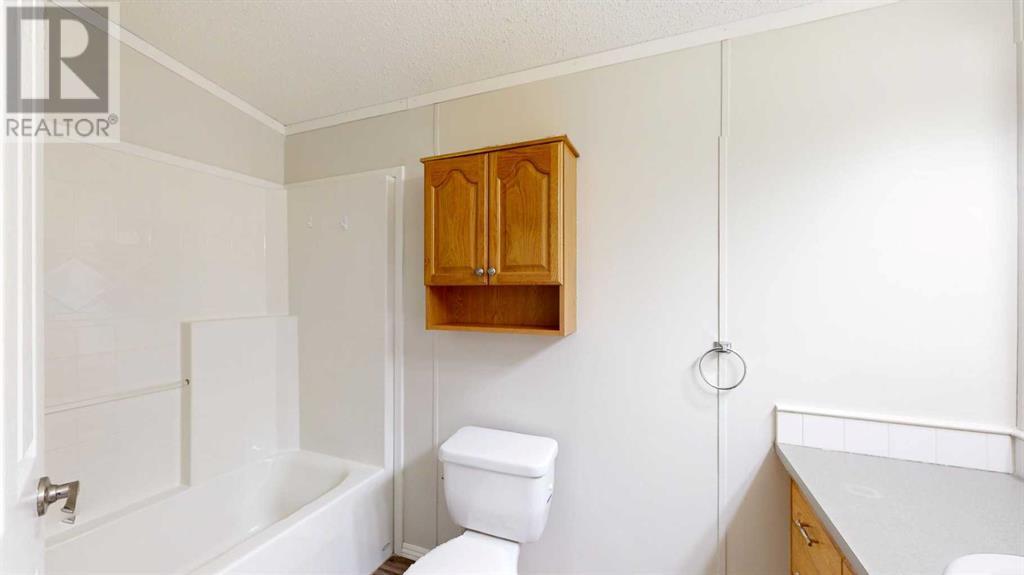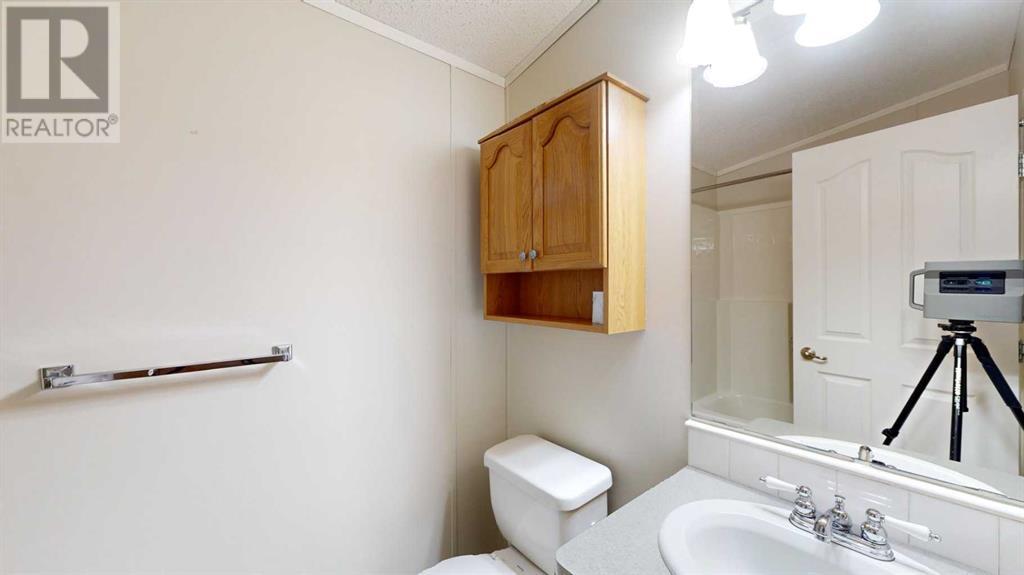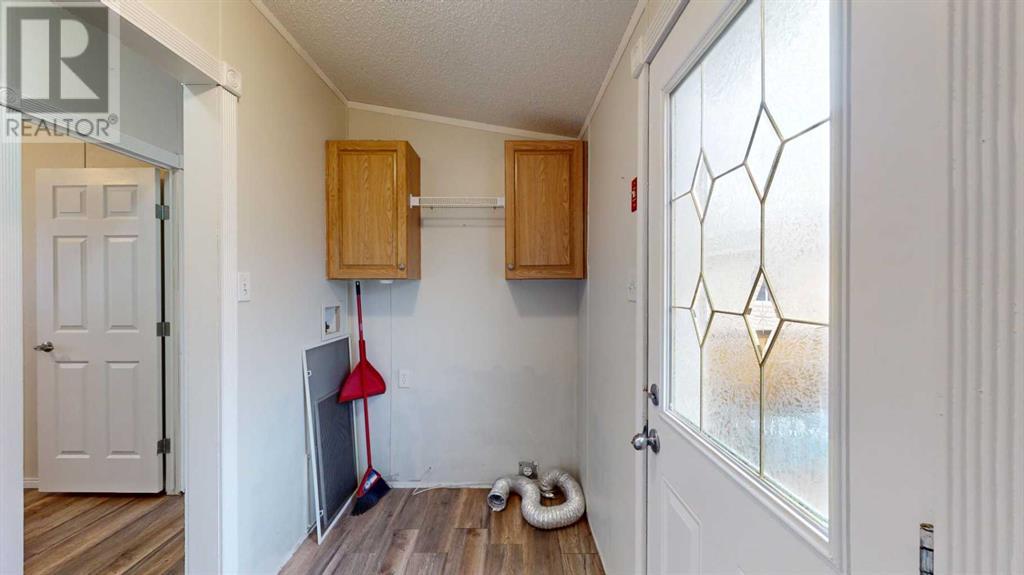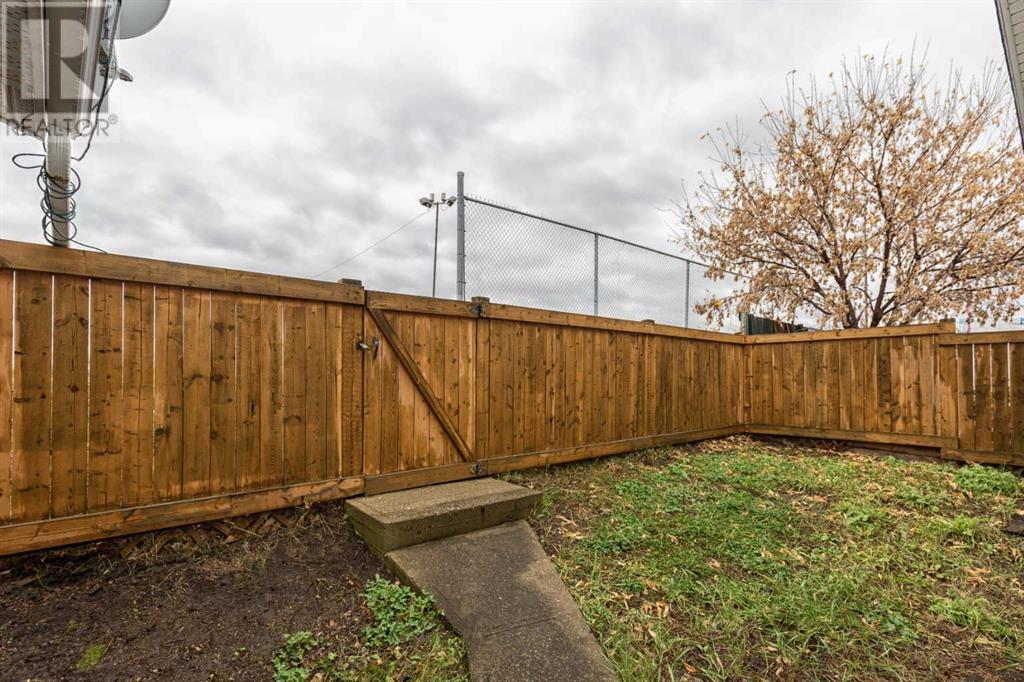272 Gregoire Crescent Fort Mcmurray, Alberta T9H 2L4
$229,900Maintenance, Ground Maintenance, Property Management, Reserve Fund Contributions, Waste Removal, Water
$290 Monthly
Maintenance, Ground Maintenance, Property Management, Reserve Fund Contributions, Waste Removal, Water
$290 MonthlyPriced below appraised value, this 4 bedroom, 2 bathroom home is move in ready with newer vinyl plank flooring throughout! The eat-in kitchen boasts lots of cabinet space including a moveable island! Just off the kitchen is the spacious living room with vaulted ceilings. With newer vinyl plank flooring and paint throughout, this home is move in ready! Outside there is a large deck in the fenced and landscaped yard with no neighbour behind you! As an added bonus this property comes with a HEATED DOUBLE GARAGE (16'x20' with 12' wide door)with a storage space above! Seller will provide appliance credit. Title insurance in lieu of a real property report. Please note some pictures have been virtually staged (id:57312)
Property Details
| MLS® Number | A2174129 |
| Property Type | Single Family |
| Neigbourhood | Gregoire |
| Community Name | Gregoire Park |
| AmenitiesNearBy | Playground, Schools, Shopping |
| CommunityFeatures | Pets Allowed |
| Features | Closet Organizers, No Animal Home, No Smoking Home, Parking |
| ParkingSpaceTotal | 4 |
| Plan | 9924071 |
| Structure | Deck |
Building
| BathroomTotal | 2 |
| BedroomsAboveGround | 4 |
| BedroomsTotal | 4 |
| Appliances | See Remarks |
| ArchitecturalStyle | Mobile Home |
| BasementType | None |
| ConstructedDate | 2004 |
| ConstructionMaterial | Wood Frame |
| ConstructionStyleAttachment | Detached |
| CoolingType | None |
| ExteriorFinish | Vinyl Siding |
| FlooringType | Vinyl Plank |
| FoundationType | Block |
| HeatingType | Other |
| StoriesTotal | 1 |
| SizeInterior | 1520 Sqft |
| TotalFinishedArea | 1520 Sqft |
| Type | Manufactured Home |
Parking
| Detached Garage | 2 |
Land
| Acreage | No |
| FenceType | Fence |
| LandAmenities | Playground, Schools, Shopping |
| LandscapeFeatures | Landscaped |
| SizeDepth | 33.29 M |
| SizeFrontage | 10.23 M |
| SizeIrregular | 4256.00 |
| SizeTotal | 4256 Sqft|4,051 - 7,250 Sqft |
| SizeTotalText | 4256 Sqft|4,051 - 7,250 Sqft |
| ZoningDescription | Rmh-2 |
Rooms
| Level | Type | Length | Width | Dimensions |
|---|---|---|---|---|
| Main Level | Primary Bedroom | 13.42 Ft x 16.58 Ft | ||
| Main Level | 4pc Bathroom | Measurements not available | ||
| Main Level | 4pc Bathroom | Measurements not available | ||
| Main Level | Bedroom | 10.17 Ft x 8.83 Ft | ||
| Main Level | Bedroom | 10.17 Ft x 8.58 Ft | ||
| Main Level | Bedroom | 12.33 Ft x 10.17 Ft | ||
| Main Level | Living Room | 18.92 Ft x 15.33 Ft | ||
| Main Level | Eat In Kitchen | 18.92 Ft x 12.33 Ft |
https://www.realtor.ca/real-estate/27560675/272-gregoire-crescent-fort-mcmurray-gregoire-park
Interested?
Contact us for more information
Joelle Fraser-Mcgaghey
Associate
201-9715 Main Street
Fort Mcmurray, Alberta T9H 1T5



































