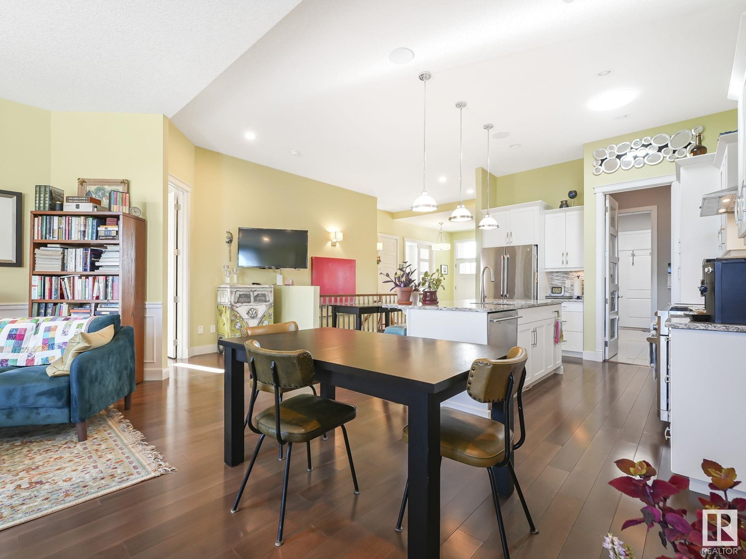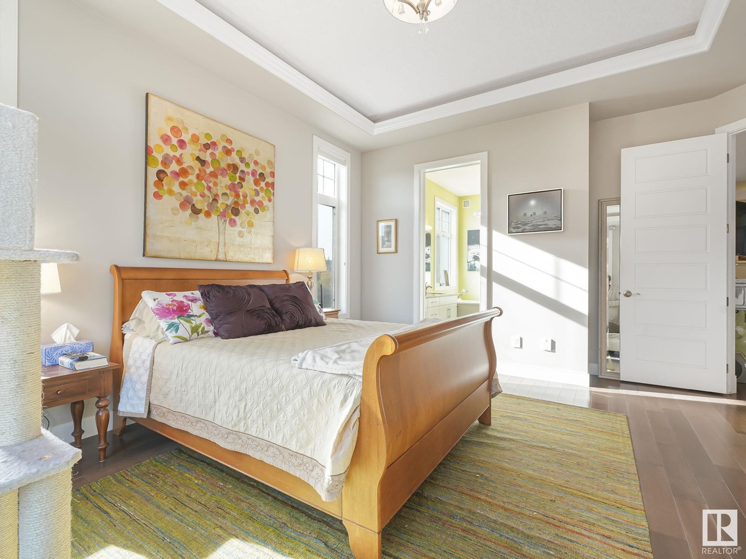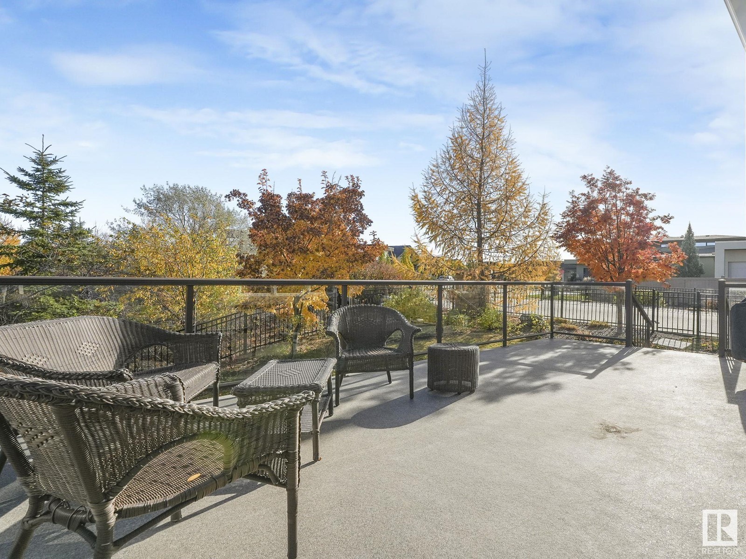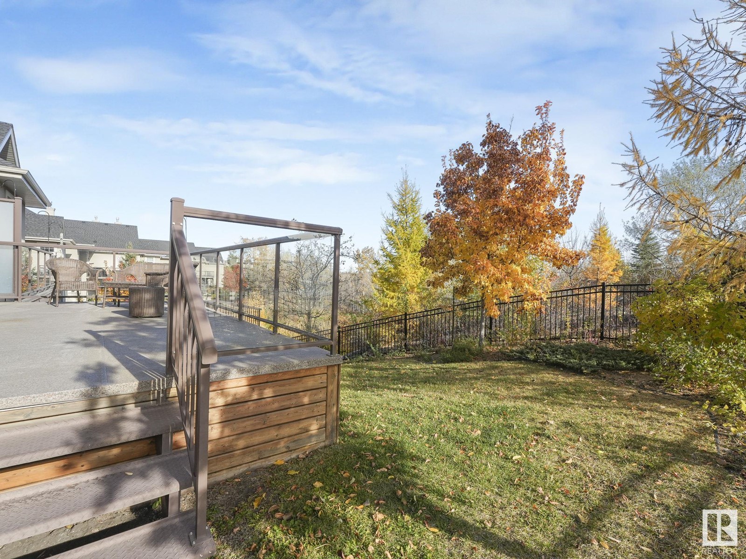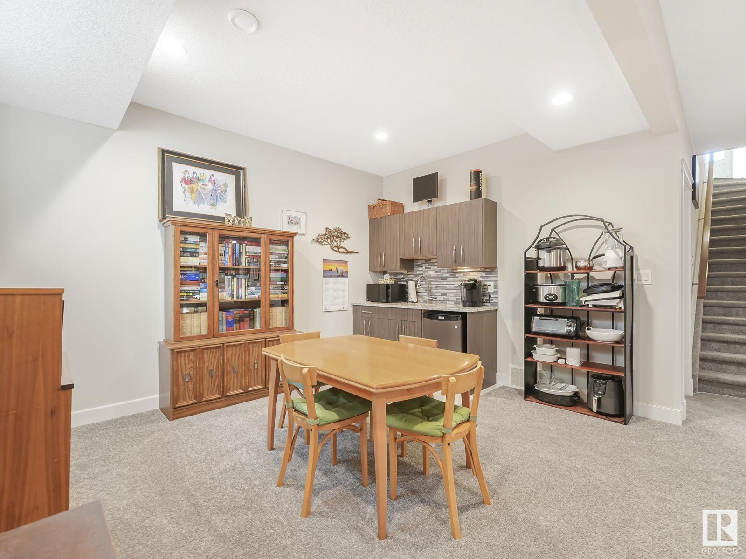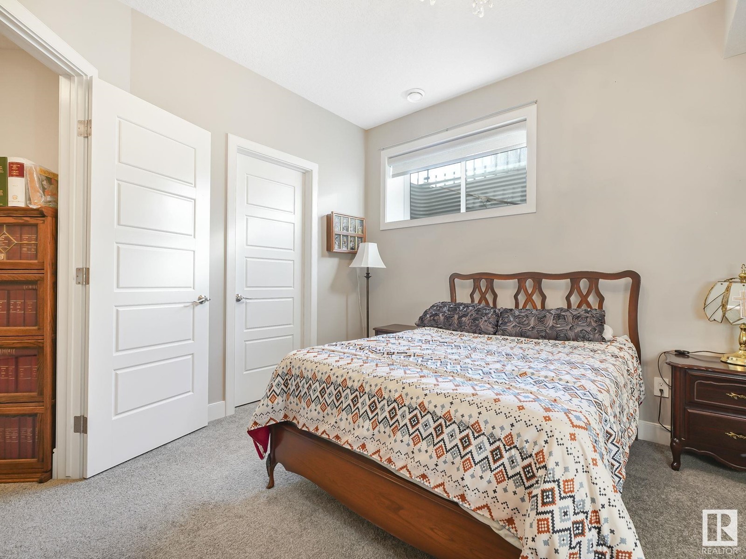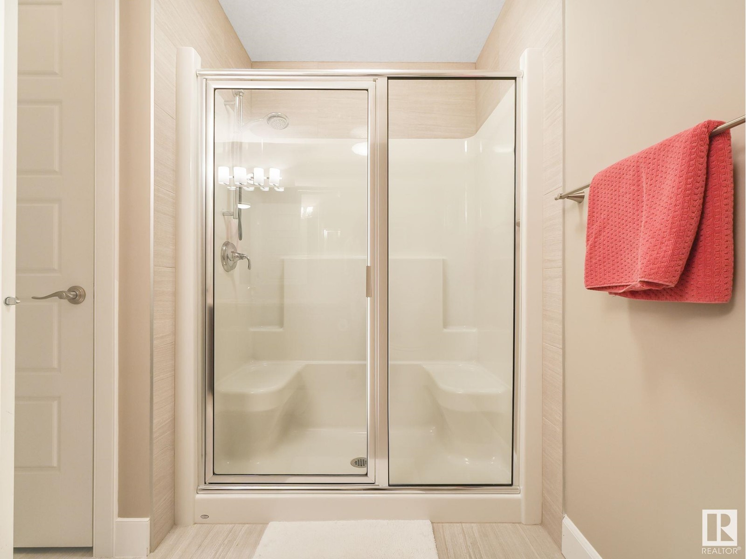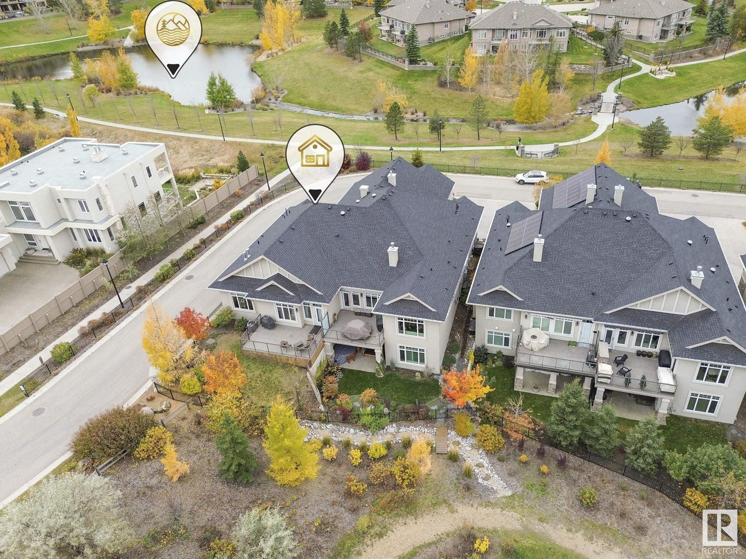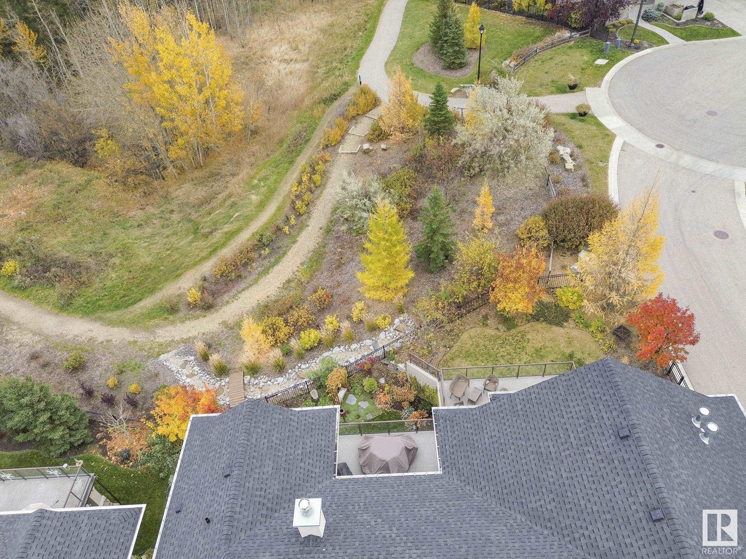#1 7570 May Cm Nw Edmonton, Alberta T6R 0G9
$999,880Maintenance, Exterior Maintenance, Landscaping, Other, See Remarks
$307 Monthly
Maintenance, Exterior Maintenance, Landscaping, Other, See Remarks
$307 MonthlyAttention all urban professionals, snowbirds, and nature enthusiasts! Luxury living at it's finest awaits! This Ace Lang built, corner unit, 3 bed + den, 2.5 bath w/oversized double garage and private driveway is sure to impress! Quiet, private, 10 unit complex with no through access. Low condo fees that include landscaping, snow removal (right up to your door) and road maintenance. Enjoy the beautiful views from the your balcony overlooking the ravine, or step out your door for a short hike to the Mctaggart Sanctuary. 10 ft ceilings, Hunter Douglas custom blinds, and a custom Audio Arc audio system throughout the entire home. Heated floors throughout the basement and in the upstairs ensuite. Upstairs, you'll find a chef's dream kitchen, complete w/quartz countertops and a gas stove, and the perfect den for a study/workspace/4th bedroom. Downstairs boasts oversized windows, mirrored gym/yoga studio, and a massive rec room complete with a wet bar and fridge. Opportunity knocks, will you answer the call? (id:57312)
Property Details
| MLS® Number | E4411021 |
| Property Type | Single Family |
| Neigbourhood | Magrath Heights |
| AmenitiesNearBy | Park, Playground, Public Transit, Schools, Shopping |
| Features | See Remarks, Ravine, Park/reserve, Wet Bar, Closet Organizers, No Smoking Home |
| ViewType | Ravine View |
Building
| BathroomTotal | 3 |
| BedroomsTotal | 3 |
| Amenities | Ceiling - 10ft |
| Appliances | Alarm System, Dishwasher, Dryer, Garburator, Hood Fan, Refrigerator, Gas Stove(s), Washer, Water Softener |
| ArchitecturalStyle | Bungalow |
| BasementDevelopment | Finished |
| BasementType | Full (finished) |
| ConstructedDate | 2013 |
| ConstructionStyleAttachment | Semi-detached |
| CoolingType | Central Air Conditioning |
| FireProtection | Smoke Detectors |
| FireplaceFuel | Gas |
| FireplacePresent | Yes |
| FireplaceType | Unknown |
| HalfBathTotal | 1 |
| HeatingType | Forced Air |
| StoriesTotal | 1 |
| SizeInterior | 1715.0138 Sqft |
| Type | Duplex |
Parking
| Attached Garage | |
| See Remarks |
Land
| Acreage | No |
| FenceType | Fence |
| LandAmenities | Park, Playground, Public Transit, Schools, Shopping |
| SizeIrregular | 624.07 |
| SizeTotal | 624.07 M2 |
| SizeTotalText | 624.07 M2 |
Rooms
| Level | Type | Length | Width | Dimensions |
|---|---|---|---|---|
| Basement | Family Room | 31'6" x 31'4" | ||
| Basement | Bedroom 2 | 10'11" x 14'4 | ||
| Basement | Bedroom 3 | 11'4" x 13'6" | ||
| Main Level | Living Room | 19'5" x 13"4" | ||
| Main Level | Dining Room | 19'5" x 6'1" | ||
| Main Level | Kitchen | 11'5" x 14'11 | ||
| Main Level | Den | 9"6" x 12'4" | ||
| Main Level | Primary Bedroom | 15'2@ x 17' |
https://www.realtor.ca/real-estate/27560869/1-7570-may-cm-nw-edmonton-magrath-heights
Interested?
Contact us for more information
Ryan B. Black
Associate
9425 101 St
Edmonton, Alberta T5K 0W5













