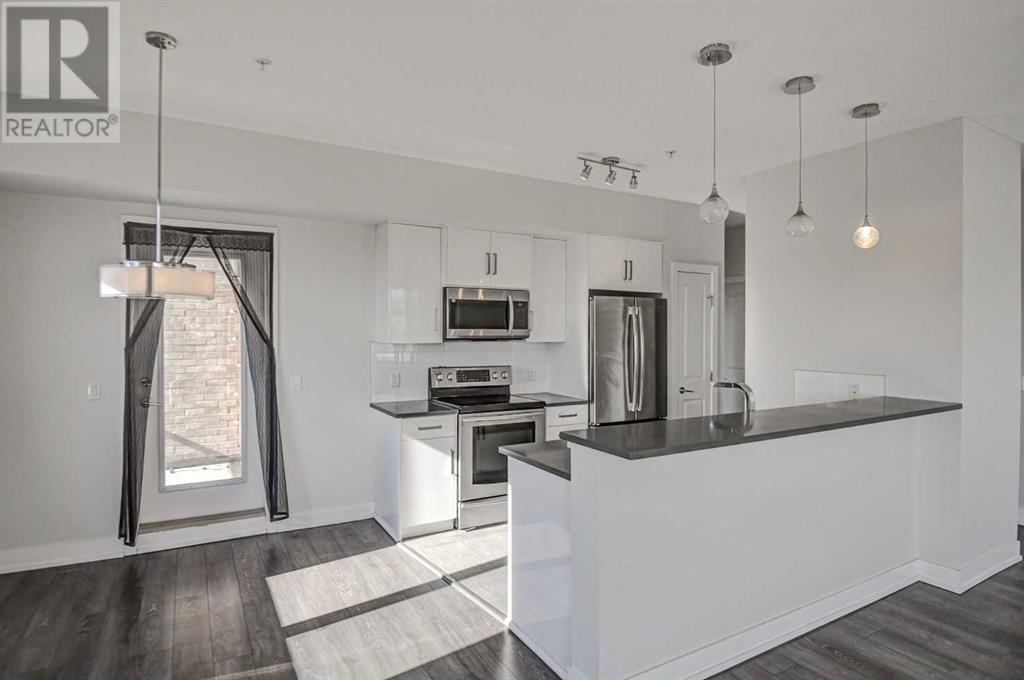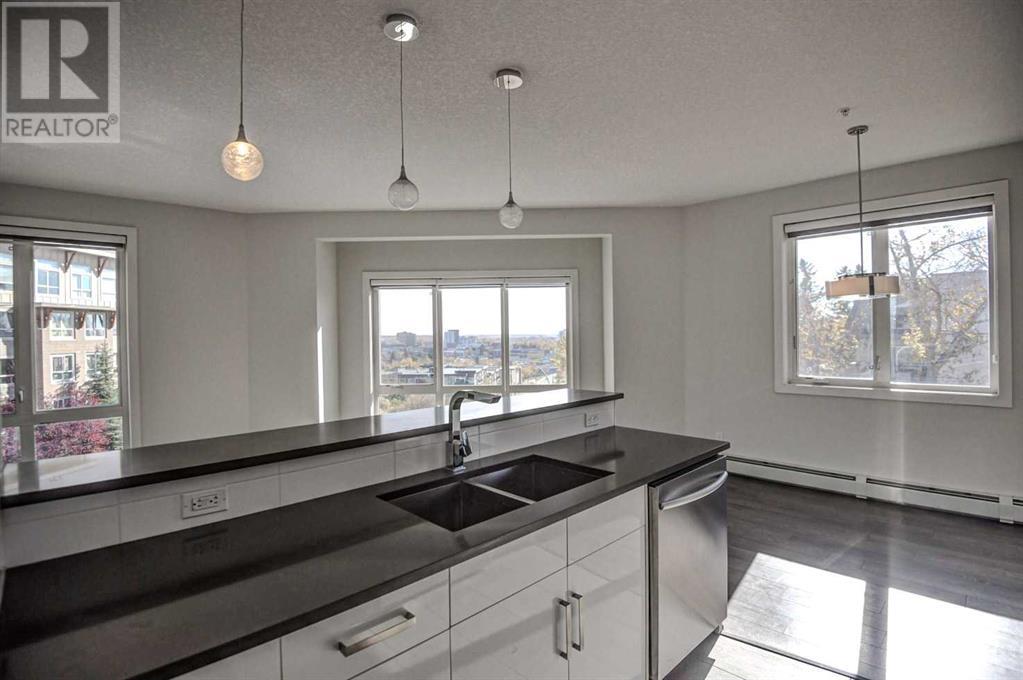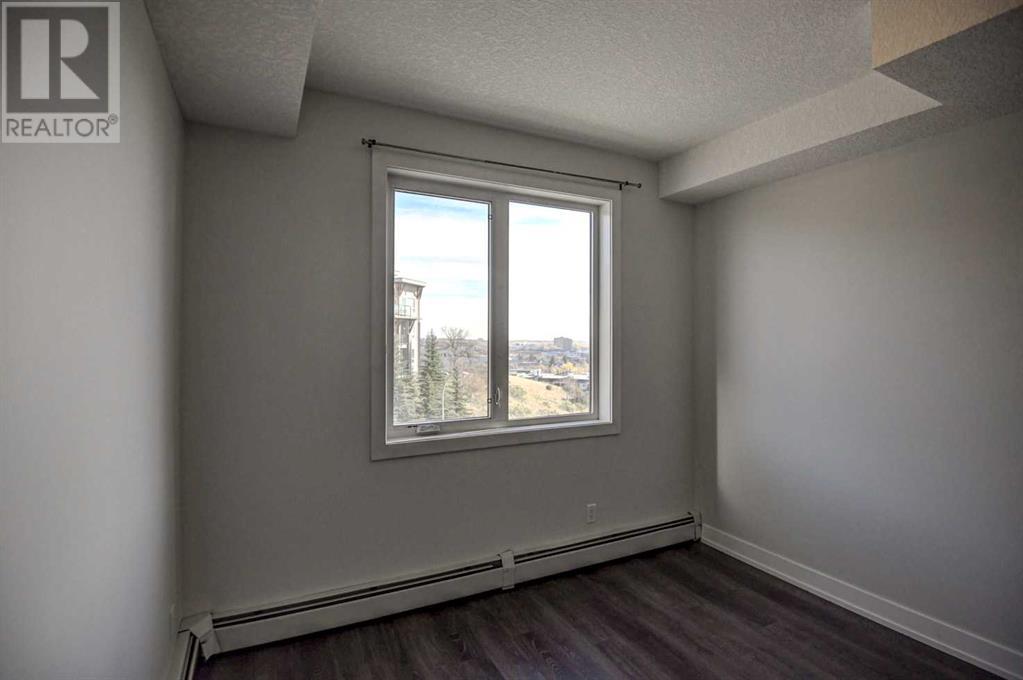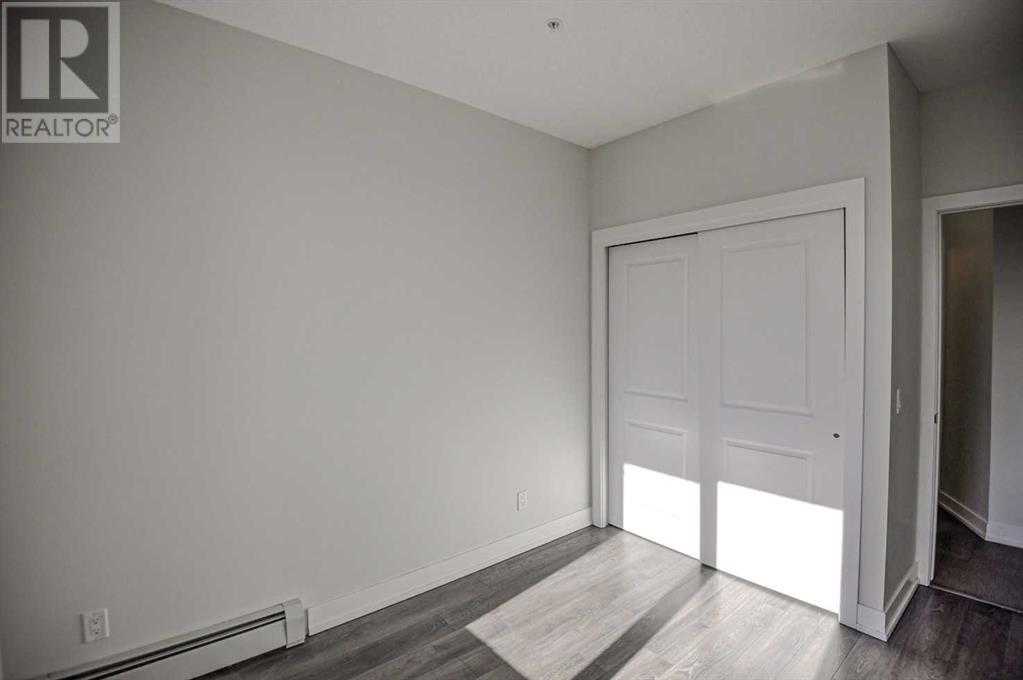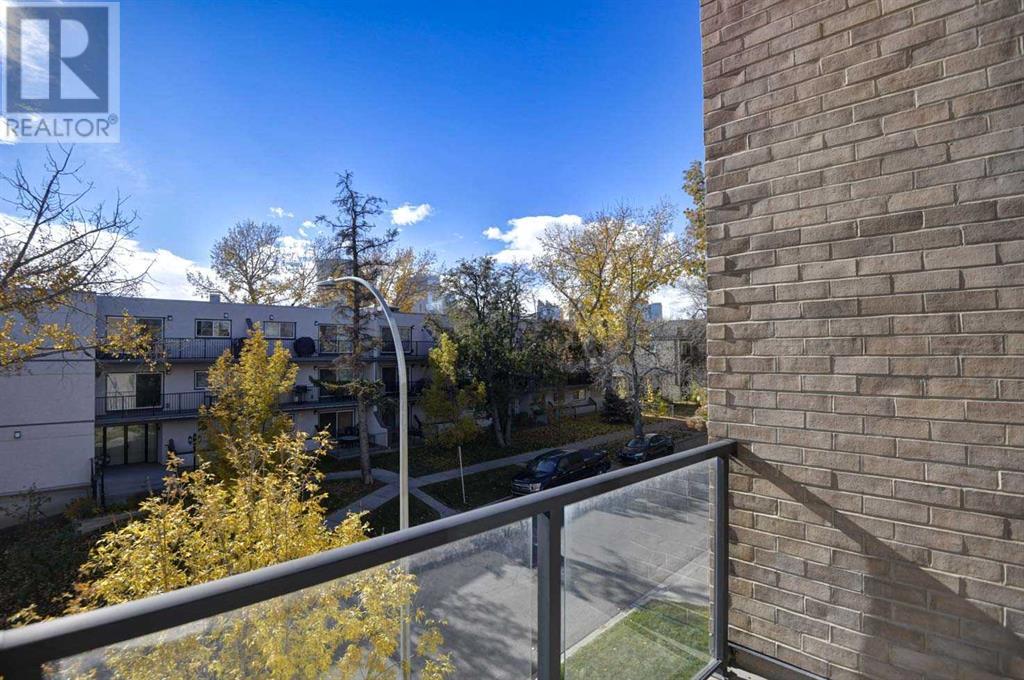305, 611 Edmonton Trail Ne Calgary, Alberta T2E 3J3
$429,800Maintenance, Common Area Maintenance, Heat, Ground Maintenance, Parking, Property Management, Reserve Fund Contributions, Sewer, Waste Removal
$671 Monthly
Maintenance, Common Area Maintenance, Heat, Ground Maintenance, Parking, Property Management, Reserve Fund Contributions, Sewer, Waste Removal
$671 MonthlyWelcome to this RARE third floor CORNER UNIT Best location of the building. Cresent Heights is highly desired, walk to downtown and all the fun shopping ammenities in town. Prepare to be impressed, with this bright modern and spacious condo. This condo features, high ceilings, 2 bedrooms and 2 bathrooms including a master ensuite. Gleaming modern floors and a sleek white kitchen with quartz onyx counter tops. Tons of windows allowing in natural light and BEST OF ALL, THE VIEW IS GORGEOUS, enjoy it from your living room or balcony. Also, comes with titled underground parking. This one is exciting must be seen! Call now for showings. (id:57312)
Property Details
| MLS® Number | A2173900 |
| Property Type | Single Family |
| Neigbourhood | Greenview Industrial |
| Community Name | Crescent Heights |
| AmenitiesNearBy | Schools, Shopping |
| CommunityFeatures | Pets Allowed With Restrictions |
| Features | No Animal Home, No Smoking Home, Parking |
| ParkingSpaceTotal | 1 |
| Plan | 1412821 |
Building
| BathroomTotal | 2 |
| BedroomsAboveGround | 2 |
| BedroomsTotal | 2 |
| Appliances | Refrigerator, Dishwasher, Stove, Garage Door Opener, Washer & Dryer |
| ConstructedDate | 2014 |
| ConstructionMaterial | Poured Concrete, Wood Frame |
| ConstructionStyleAttachment | Attached |
| CoolingType | None |
| ExteriorFinish | Brick, Composite Siding, Concrete |
| FlooringType | Tile, Vinyl Plank |
| HeatingType | Baseboard Heaters |
| StoriesTotal | 4 |
| SizeInterior | 922.59 Sqft |
| TotalFinishedArea | 922.59 Sqft |
| Type | Apartment |
Parking
| Garage | |
| Heated Garage | |
| Underground |
Land
| Acreage | No |
| LandAmenities | Schools, Shopping |
| SizeDepth | 38.14 M |
| SizeFrontage | 68.55 M |
| SizeIrregular | 2614.00 |
| SizeTotal | 2614 M2|21,780 - 32,669 Sqft (1/2 - 3/4 Ac) |
| SizeTotalText | 2614 M2|21,780 - 32,669 Sqft (1/2 - 3/4 Ac) |
| ZoningDescription | Dc |
Rooms
| Level | Type | Length | Width | Dimensions |
|---|---|---|---|---|
| Main Level | Other | 4.83 Ft x 5.58 Ft | ||
| Main Level | Kitchen | 8.50 Ft x 9.75 Ft | ||
| Main Level | Dining Room | 8.00 Ft x 13.00 Ft | ||
| Main Level | Living Room | 12.25 Ft x 15.50 Ft | ||
| Main Level | Primary Bedroom | 10.42 Ft x 11.50 Ft | ||
| Main Level | Bedroom | 8.75 Ft x 9.83 Ft | ||
| Main Level | Laundry Room | 4.92 Ft x 7.92 Ft | ||
| Main Level | 4pc Bathroom | 4.92 Ft x 7.75 Ft | ||
| Main Level | 4pc Bathroom | 4.92 Ft x 8.33 Ft | ||
| Main Level | Other | 6.00 Ft x 8.50 Ft |
https://www.realtor.ca/real-estate/27559031/305-611-edmonton-trail-ne-calgary-crescent-heights
Interested?
Contact us for more information
Taleb Assef
Associate
205, 264 Midpark Way Se
Calgary, Alberta T2X 1J6









