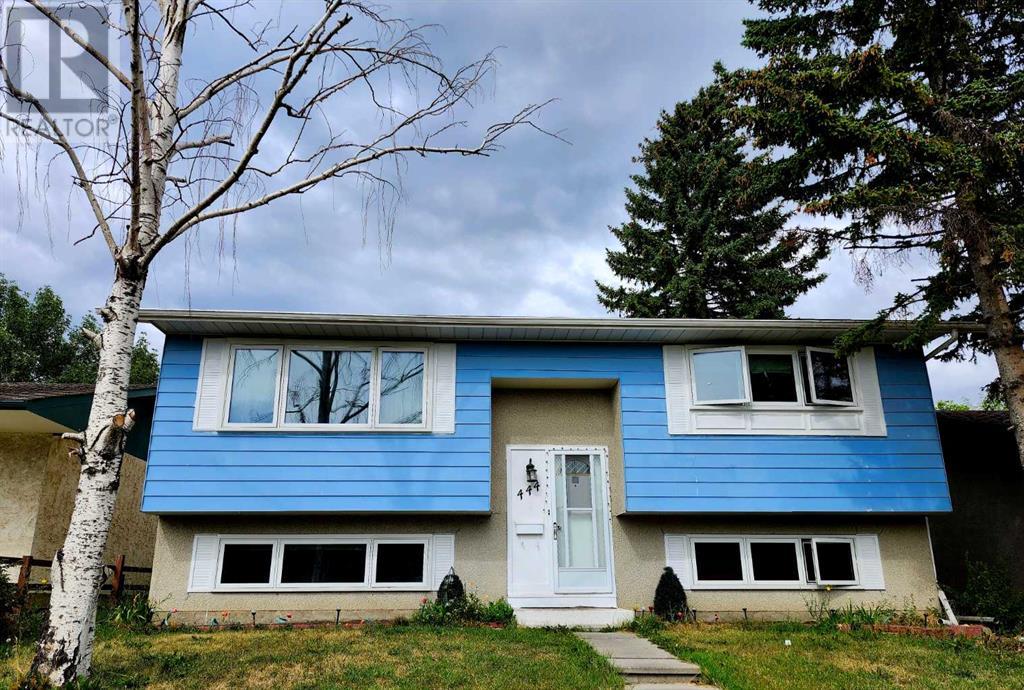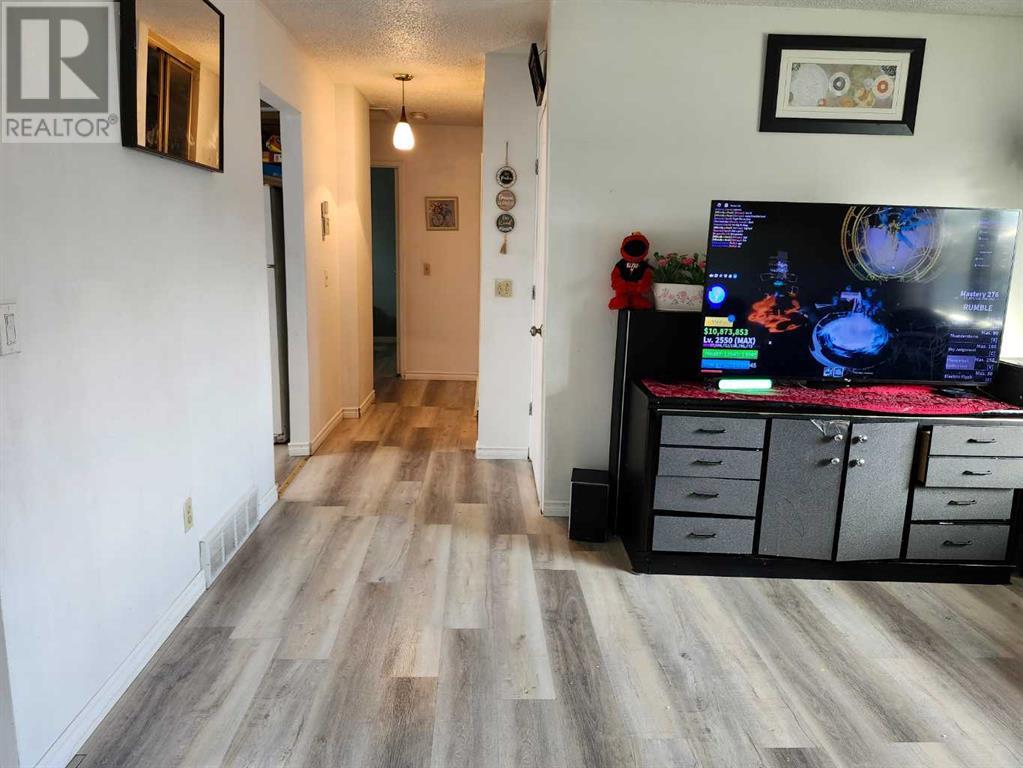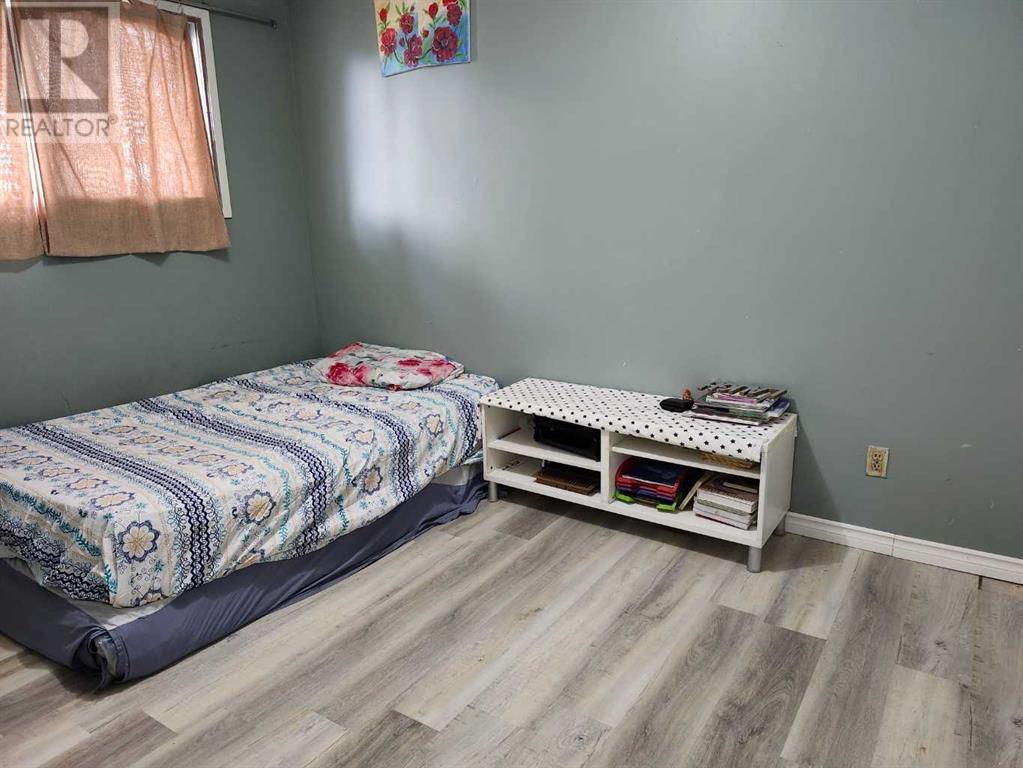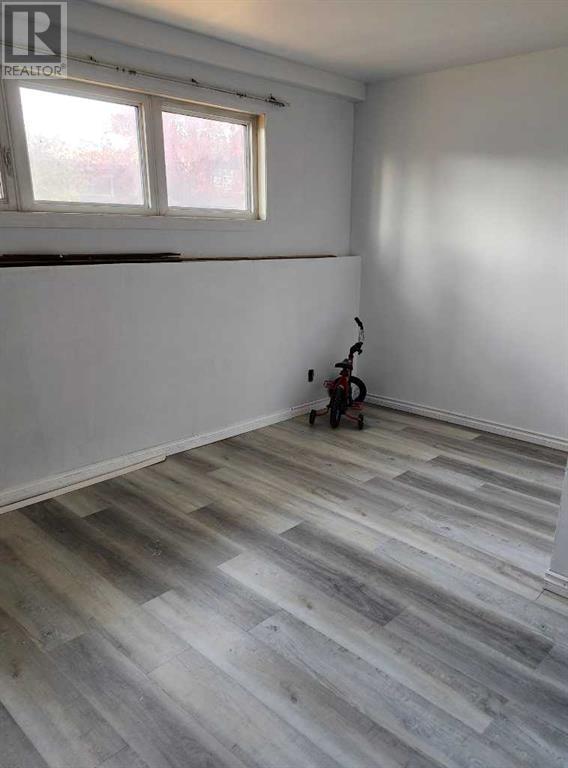444 Penworth Rise Se Calgary, Alberta T2A 4E2
$527,700
Detached Property with Legal Basement Suite**Live Up /Rent Down Discover this beautifully maintained bi-level detached home,2 +2 bedroom , perfect for first-time buyers or investors seeking a valuable mortgage helper. Nestled on a spacious rectangular lot, this property features a double garage and a fully legal basement suite, offering both comfort and versatility.**Main Level Highlights:**Upstair you will get new refrigerator ,stove and Dishwasher- **Bright and Airy Living Space:** Enjoy an open-concept living and dining area with expansive south-facing windows that flood the space with natural light.- **Functional Kitchen:** The kitchen, located at the rear of the home, features north-facing windows and provides direct access to a private patio and a fenced yard—ideal for outdoor relaxation and entertaining.- **Comfortable Bedrooms:** The main level includes a generously sized primary bedroom, a second bedroom, and a well-appointed 4-piece bathroom.**Lower Unit Features:**- **Spacious Accommodations:** The lower unit offers two bedrooms, including a notably large primary room, a 4-piece bathroom, and a comfortable living area.- **Convenient Amenities:** Enjoy the added convenience of a kitchenette and laundry facilities, with abundant natural light enhancing the space throughout.Recent updates enhance this property’s appeal, including new vinyl plank flooring, a new fence, new windows, and a new washer and dryer. The home also features well-maintained front and rear yards, with a private backyard showcasing beautiful flowers and fruit trees.Conveniently located near playgrounds, schools, parks, and shopping centers, this property offers excellent public transit access for easy commuting throughout the city. Don’t miss the opportunity to own this versatile and well-appointed home. (id:57312)
Property Details
| MLS® Number | A2173889 |
| Property Type | Single Family |
| Neigbourhood | Penbrooke Meadows |
| Community Name | Penbrooke Meadows |
| AmenitiesNearBy | Park, Playground, Recreation Nearby, Schools, Shopping |
| Features | Back Lane, No Smoking Home |
| ParkingSpaceTotal | 2 |
| Plan | 1279lk |
| Structure | Deck |
Building
| BathroomTotal | 2 |
| BedroomsAboveGround | 2 |
| BedroomsBelowGround | 2 |
| BedroomsTotal | 4 |
| Appliances | Washer, Refrigerator, Stove, Dryer, Microwave |
| ArchitecturalStyle | Bi-level |
| BasementFeatures | Separate Entrance, Suite |
| BasementType | Full |
| ConstructedDate | 1972 |
| ConstructionMaterial | Wood Frame |
| ConstructionStyleAttachment | Detached |
| CoolingType | None |
| ExteriorFinish | Stone, Stucco, Vinyl Siding |
| FireProtection | Smoke Detectors |
| FireplacePresent | Yes |
| FireplaceTotal | 1 |
| FlooringType | Carpeted, Vinyl Plank |
| FoundationType | Poured Concrete |
| HeatingFuel | Natural Gas |
| HeatingType | Forced Air |
| SizeInterior | 963.19 Sqft |
| TotalFinishedArea | 963.19 Sqft |
| Type | House |
Parking
| Detached Garage | 2 |
| Other |
Land
| Acreage | No |
| FenceType | Fence |
| LandAmenities | Park, Playground, Recreation Nearby, Schools, Shopping |
| LandscapeFeatures | Fruit Trees |
| SizeFrontage | 4.09 M |
| SizeIrregular | 4402.70 |
| SizeTotal | 4402.7 Sqft|4,051 - 7,250 Sqft |
| SizeTotalText | 4402.7 Sqft|4,051 - 7,250 Sqft |
| ZoningDescription | Rc1 |
Rooms
| Level | Type | Length | Width | Dimensions |
|---|---|---|---|---|
| Basement | Bedroom | 4.10 M x 3.30 M | ||
| Basement | Bedroom | 2.67 M x 2.50 M | ||
| Basement | Workshop | 3.70 M x 2.40 M | ||
| Basement | Laundry Room | 3.14 M x 3.33 M | ||
| Basement | Other | 6.76 M x 4.22 M | ||
| Basement | 4pc Bathroom | 1.76 M x 2.00 M | ||
| Main Level | Primary Bedroom | 4.30 M x 3.34 M | ||
| Main Level | Living Room | 4.45 M x 4.32 M | ||
| Main Level | Bedroom | 2.67 M x 3.52 M | ||
| Main Level | Kitchen | 3.90 M x 3.00 M | ||
| Main Level | 4pc Bathroom | 2.47 M x 1.52 M |
https://www.realtor.ca/real-estate/27554932/444-penworth-rise-se-calgary-penbrooke-meadows
Interested?
Contact us for more information
Santosh Rana
Associate
#201, 811 Manning Rd Ne
Calgary, Alberta T2E 7L4
































