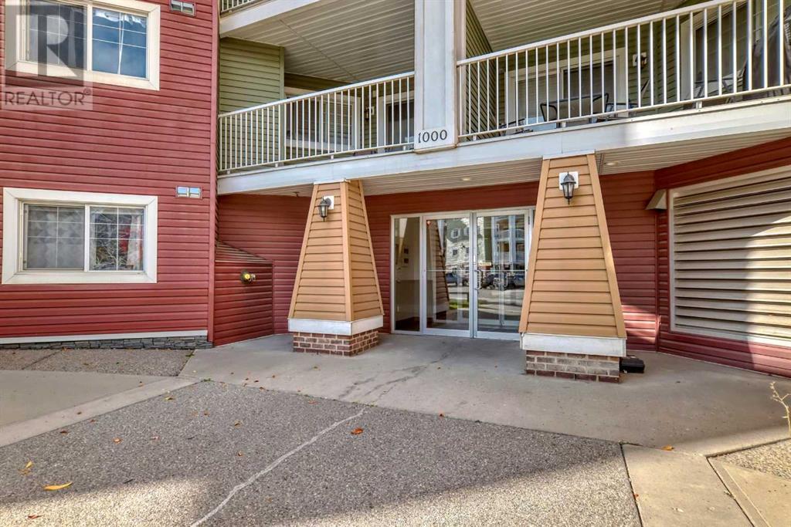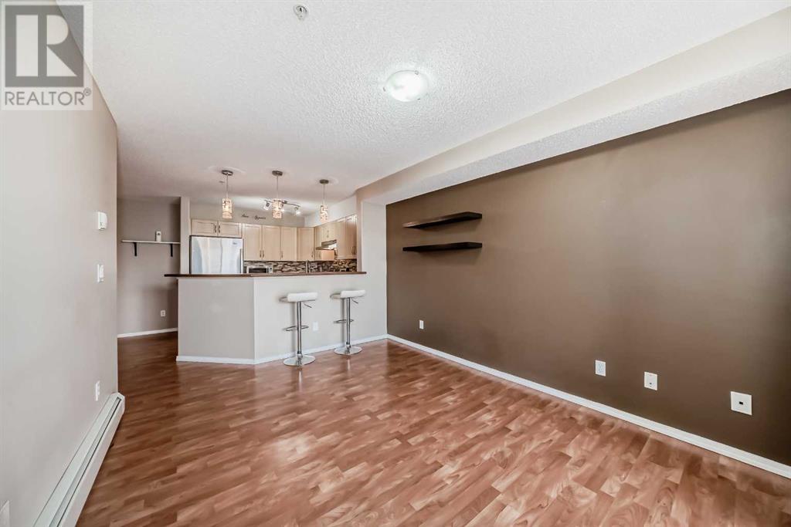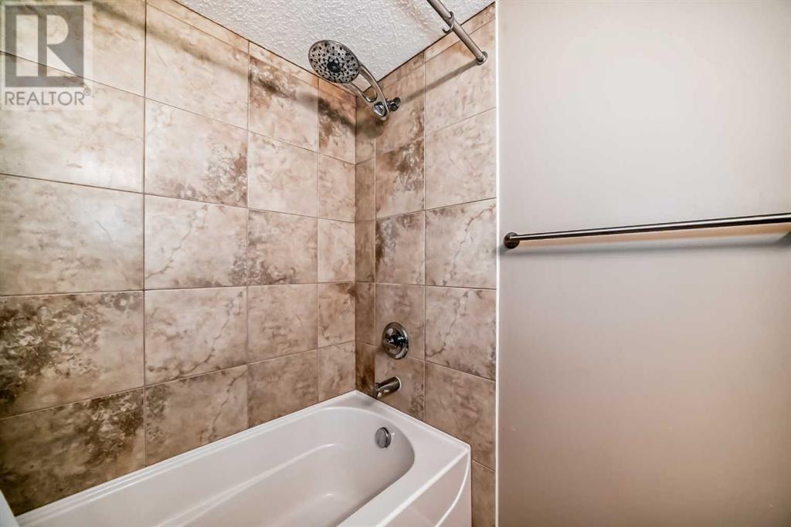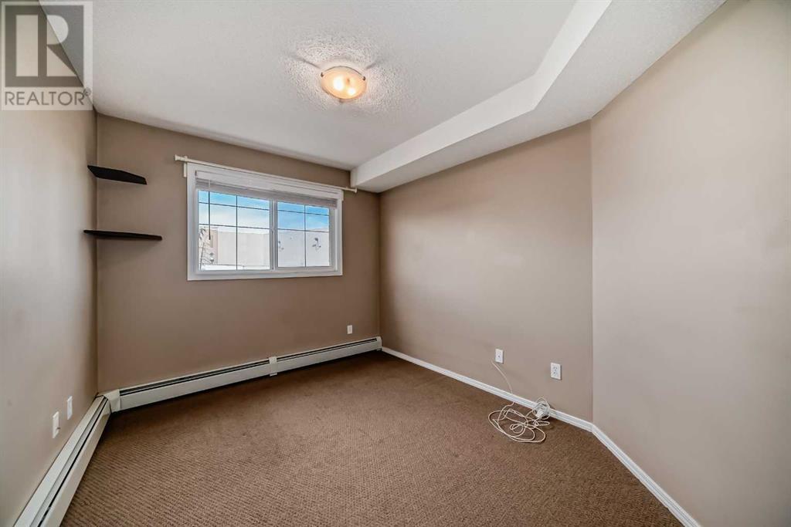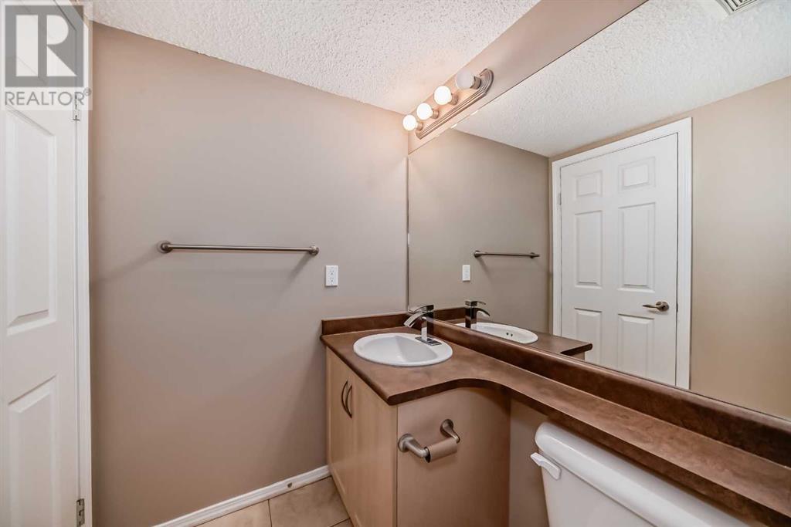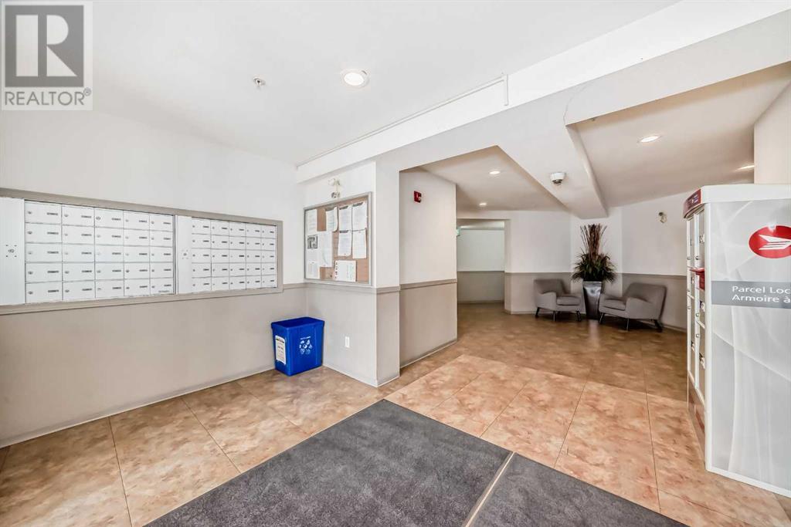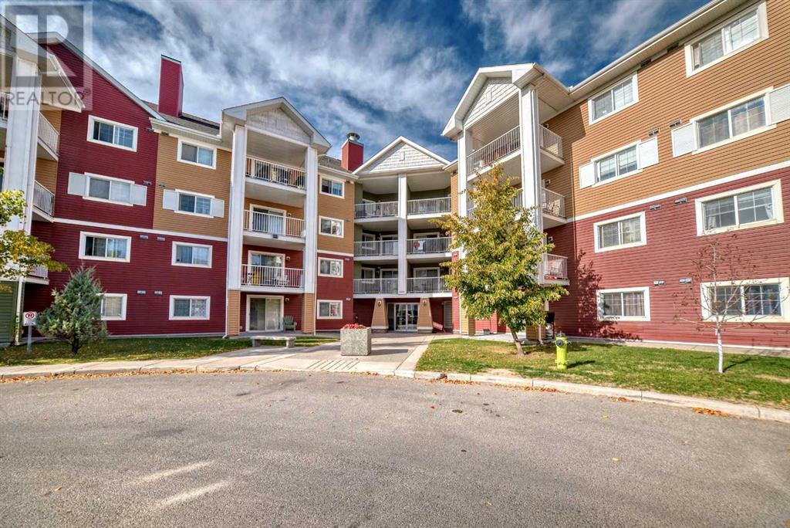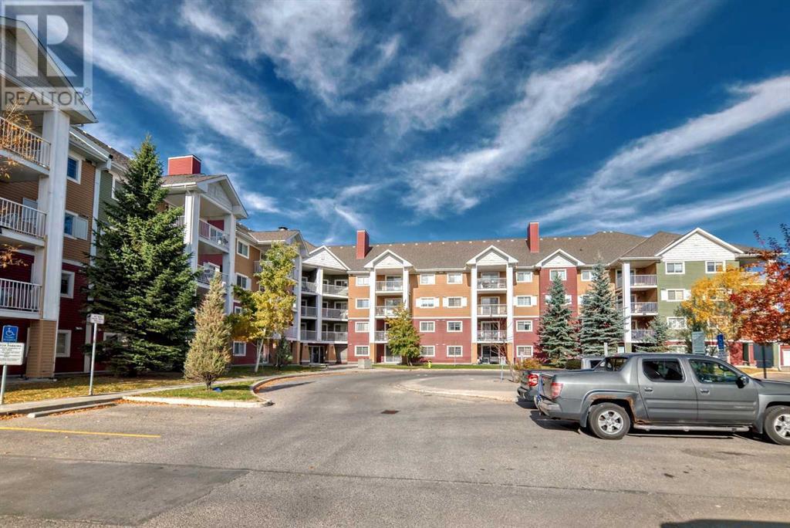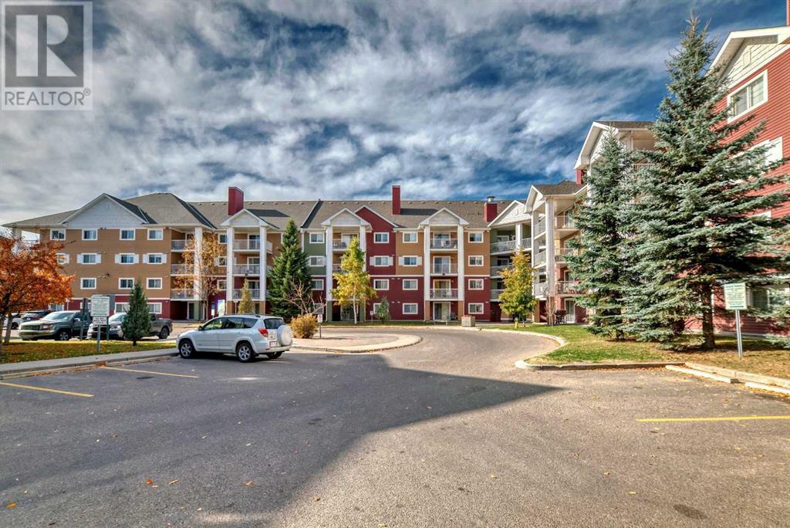1104, 10 Prestwick Bay Se Calgary, Alberta T2Z 0E6
$325,000Maintenance, Common Area Maintenance, Electricity, Heat, Insurance, Ground Maintenance, Parking, Property Management, Reserve Fund Contributions, Sewer, Waste Removal, Water
$467 Monthly
Maintenance, Common Area Maintenance, Electricity, Heat, Insurance, Ground Maintenance, Parking, Property Management, Reserve Fund Contributions, Sewer, Waste Removal, Water
$467 MonthlyWelcome to this charming 2 bedroom, 2 bathroom condo nestled in the highly desirable community of McKenzie Towne. Situated on the ground floor, this unit features a beautiful covered patio, offering a peaceful outdoor retreat. Inside, the open floor plan creates an inviting space, perfect for entertaining guests or hosting family gatherings. The kitchen and dining area blend seamlessly, providing a central hub that serves as the heart of the home. The kitchen boasts a practical design with ample storage, making it both functional and stylish. The spacious primary bedroom is a peaceful haven, complete with a generous walk-in closet and a 4-piece ensuite bathroom for added comfort and convenience. A second bedroom and a well-appointed 4-piece bathroom offer additional living space. For everyday ease, the in-suite laundry room doubles as a storage area, making household chores simple. Located close to schools, shopping, and dining, this condo is ideally situated near South Health Campus and offers easy access to major routes like Deerfoot Trail and 52nd Street, ensuring a convenient commute. Don’t miss the chance to view this delightful property, schedule a showing today to discover all it has to offer! (id:57312)
Property Details
| MLS® Number | A2173617 |
| Property Type | Single Family |
| Neigbourhood | Prestwick |
| Community Name | McKenzie Towne |
| AmenitiesNearBy | Park, Schools, Shopping |
| CommunityFeatures | Pets Allowed With Restrictions |
| Features | Pvc Window, No Smoking Home, Parking |
| ParkingSpaceTotal | 1 |
| Plan | 0713442 |
Building
| BathroomTotal | 2 |
| BedroomsAboveGround | 2 |
| BedroomsTotal | 2 |
| Appliances | Refrigerator, Dishwasher, Stove, Hood Fan, Window Coverings, Washer/dryer Stack-up |
| ConstructedDate | 2007 |
| ConstructionMaterial | Wood Frame |
| ConstructionStyleAttachment | Attached |
| CoolingType | None |
| ExteriorFinish | Vinyl Siding |
| FlooringType | Carpeted, Laminate |
| HeatingFuel | Natural Gas |
| HeatingType | Hot Water |
| StoriesTotal | 4 |
| SizeInterior | 843.5 Sqft |
| TotalFinishedArea | 843.5 Sqft |
| Type | Apartment |
Parking
| Garage | |
| Heated Garage | |
| Underground |
Land
| Acreage | No |
| LandAmenities | Park, Schools, Shopping |
| SizeTotalText | Unknown |
| ZoningDescription | M-2 |
Rooms
| Level | Type | Length | Width | Dimensions |
|---|---|---|---|---|
| Main Level | Laundry Room | 7.50 Ft x 5.17 Ft | ||
| Main Level | Other | 6.75 Ft x 3.67 Ft | ||
| Main Level | 4pc Bathroom | 7.83 Ft x 4.92 Ft | ||
| Main Level | Bedroom | 15.75 Ft x 9.00 Ft | ||
| Main Level | Primary Bedroom | 10.92 Ft x 10.33 Ft | ||
| Main Level | Other | 7.50 Ft x 4.83 Ft | ||
| Main Level | 4pc Bathroom | 7.42 Ft x 4.92 Ft | ||
| Main Level | Dining Room | 12.25 Ft x 10.92 Ft | ||
| Main Level | Kitchen | 9.75 Ft x 9.58 Ft | ||
| Main Level | Living Room | 14.25 Ft x 10.33 Ft | ||
| Main Level | Other | 10.17 Ft x 8.08 Ft |
https://www.realtor.ca/real-estate/27555490/1104-10-prestwick-bay-se-calgary-mckenzie-towne
Interested?
Contact us for more information
Sam Askar
Associate
3009 - 23 Street N.e.
Calgary, Alberta T2E 7A4

