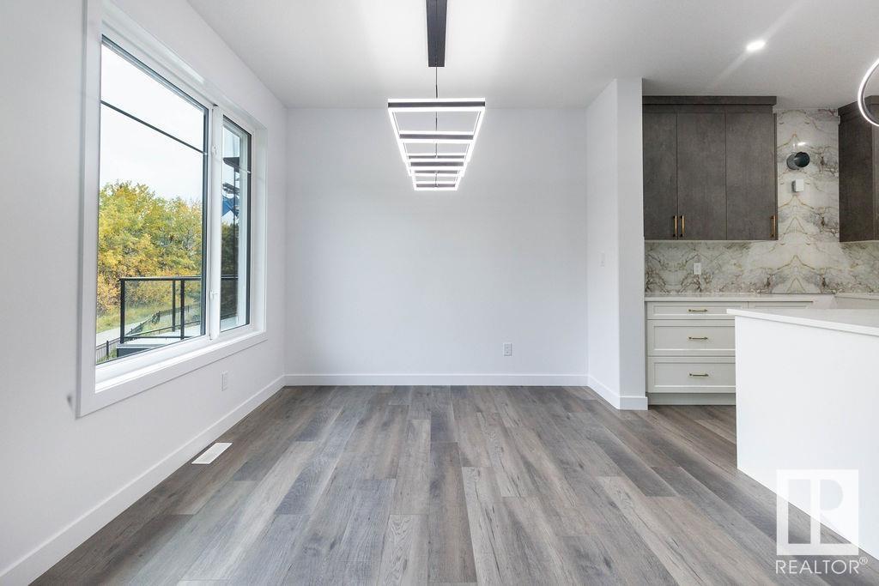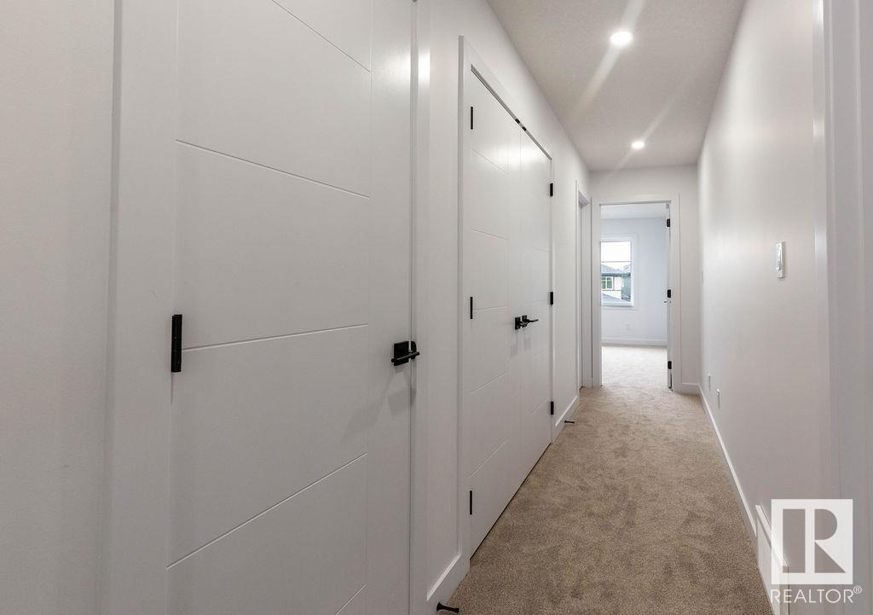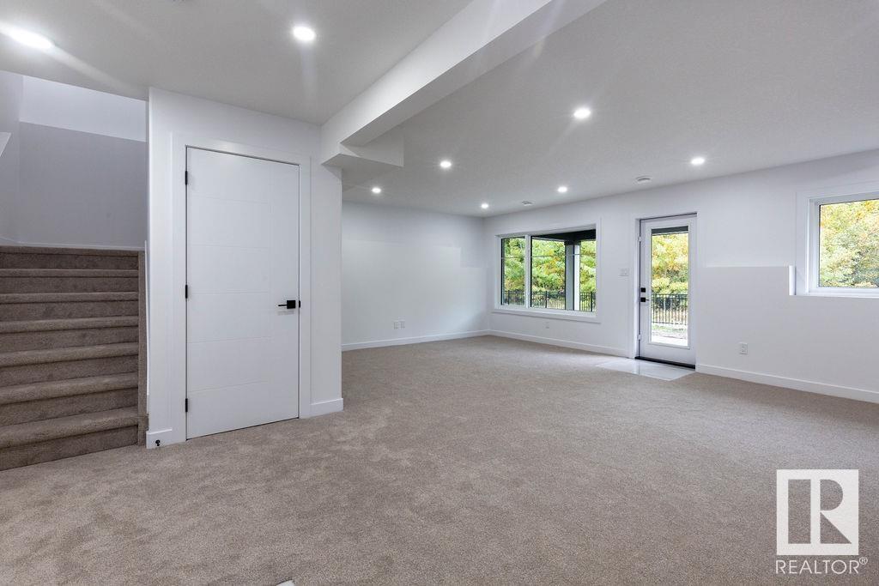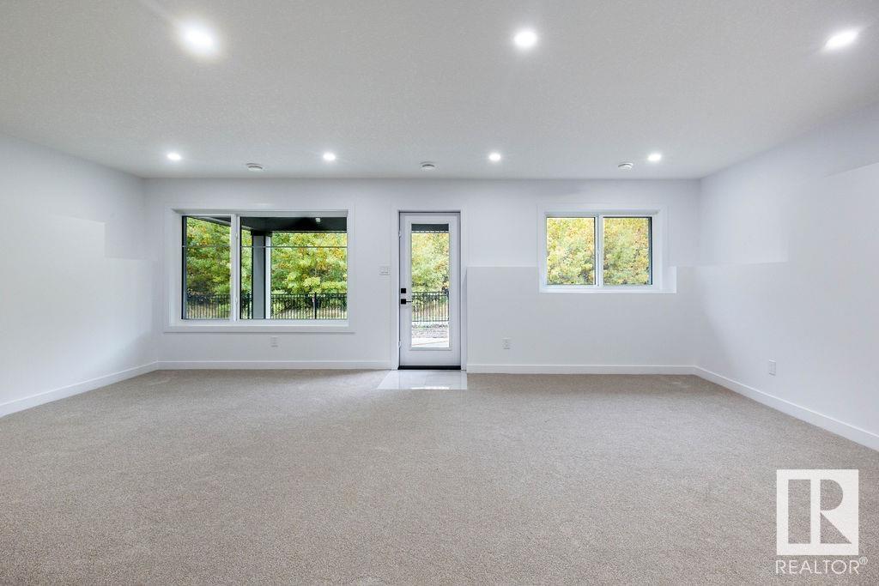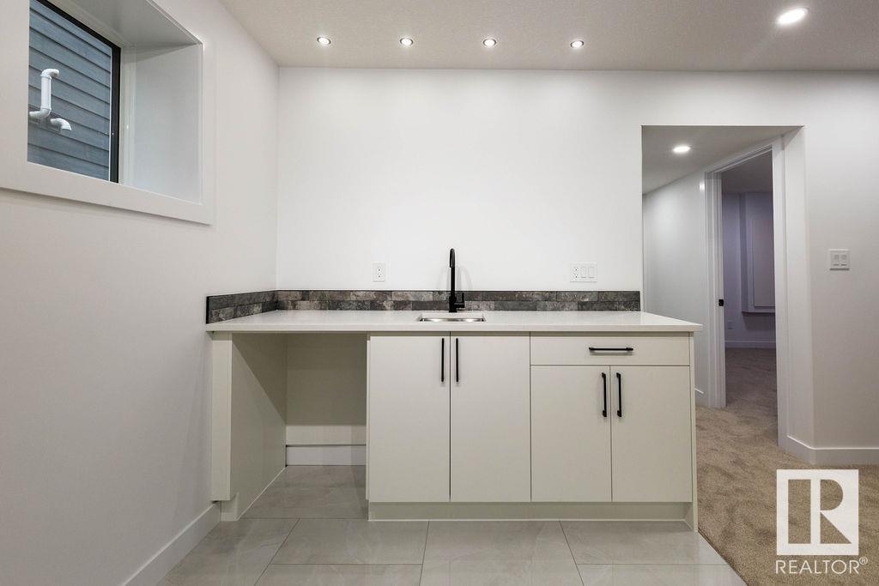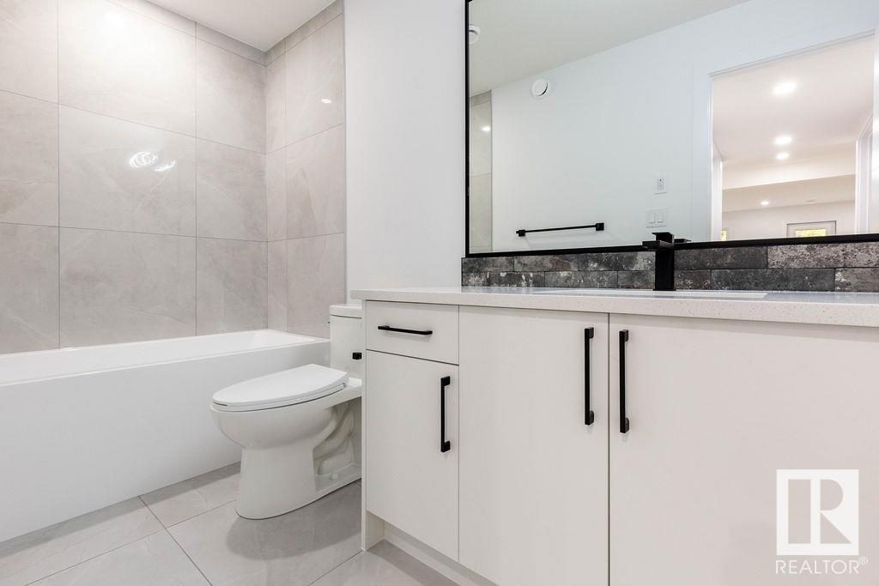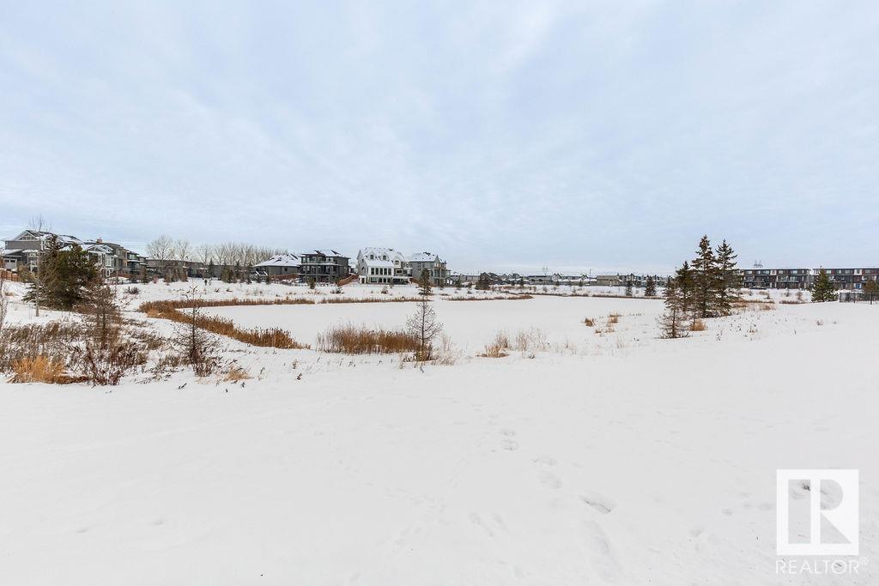6630 Crawford Landing Ld Sw Edmonton, Alberta T6W 4L5
$779,900
If looking for MAGICAL, look no further! This almost 2070 sqft completely finished WALKOUT home BACKING THE TRAILS& GREEN SPACE with NW FACING BACKYARD will leave you breathless! KLAIR CUSTOM HOMES continues to offer value through quality &upgrades that are second to none! This 2 story plan offers INCLUDED APPLIANCES (upgraded gas range), gas fireplace, walk through pantry (with room for a upright freezer/fridge), MAIN FLR OFFICE &upper level BONUS RM! Upper level laundry &FULLY FINISHED BASEMENT WITH WET BAR. All this and an additional (4TH) basement bedroom & 3rd FULL bathroom! Gas hook up for BBQ, WALK IN CLOSETS IN ALL UPPER LEVEL BDRMS, custom built in's, aggregate concrete, cement hardie board exterior all on a no thru road! AB New Home Warranty & all the builder systems and processes in place to offer seamless ownership over time! Builder offers $2500 credit toward backyard/landscaping improvements! RPR with compliance & double attached garage! Close to all things convenient. Make it yours! (id:57312)
Property Details
| MLS® Number | E4410769 |
| Property Type | Single Family |
| Neigbourhood | Chappelle Area |
| AmenitiesNearBy | Airport, Park, Golf Course, Playground, Public Transit, Schools, Shopping |
| Features | Cul-de-sac, Private Setting, See Remarks, No Back Lane, Park/reserve, Wet Bar, Closet Organizers, No Animal Home, No Smoking Home, Environmental Reserve |
| ParkingSpaceTotal | 4 |
| Structure | Deck |
Building
| BathroomTotal | 4 |
| BedroomsTotal | 4 |
| Amenities | Vinyl Windows |
| Appliances | Dishwasher, Dryer, Garage Door Opener Remote(s), Garage Door Opener, Hood Fan, Microwave, Refrigerator, Gas Stove(s), Washer, See Remarks |
| BasementDevelopment | Finished |
| BasementFeatures | Walk Out |
| BasementType | Full (finished) |
| ConstructedDate | 2024 |
| ConstructionStyleAttachment | Detached |
| FireplaceFuel | Gas |
| FireplacePresent | Yes |
| FireplaceType | Unknown |
| HalfBathTotal | 1 |
| HeatingType | Forced Air |
| StoriesTotal | 2 |
| SizeInterior | 2068.0701 Sqft |
| Type | House |
Parking
| Attached Garage |
Land
| Acreage | No |
| LandAmenities | Airport, Park, Golf Course, Playground, Public Transit, Schools, Shopping |
| SurfaceWater | Ponds |
Rooms
| Level | Type | Length | Width | Dimensions |
|---|---|---|---|---|
| Basement | Bedroom 4 | Measurements not available | ||
| Basement | Recreation Room | Measurements not available | ||
| Main Level | Living Room | Measurements not available | ||
| Main Level | Dining Room | Measurements not available | ||
| Main Level | Kitchen | Measurements not available | ||
| Main Level | Den | Measurements not available | ||
| Main Level | Pantry | Measurements not available | ||
| Main Level | Mud Room | Measurements not available | ||
| Upper Level | Primary Bedroom | Measurements not available | ||
| Upper Level | Bedroom 2 | Measurements not available | ||
| Upper Level | Bedroom 3 | Measurements not available | ||
| Upper Level | Bonus Room | Measurements not available | ||
| Upper Level | Laundry Room | Measurements not available |
https://www.realtor.ca/real-estate/27553753/6630-crawford-landing-ld-sw-edmonton-chappelle-area
Interested?
Contact us for more information
Jennifer A. Osmond
Associate
201-5607 199 St Nw
Edmonton, Alberta T6M 0M8
Felicia A. Dean
Associate
201-5607 199 St Nw
Edmonton, Alberta T6M 0M8
Tatum Arnett-Dean
Associate
201-5607 199 St Nw
Edmonton, Alberta T6M 0M8









