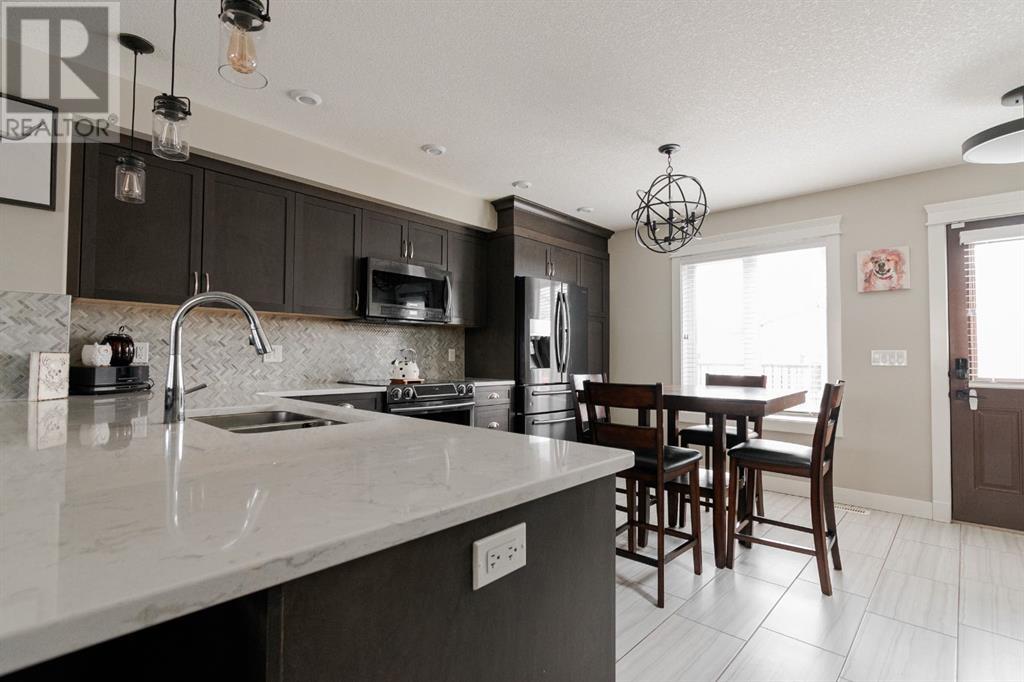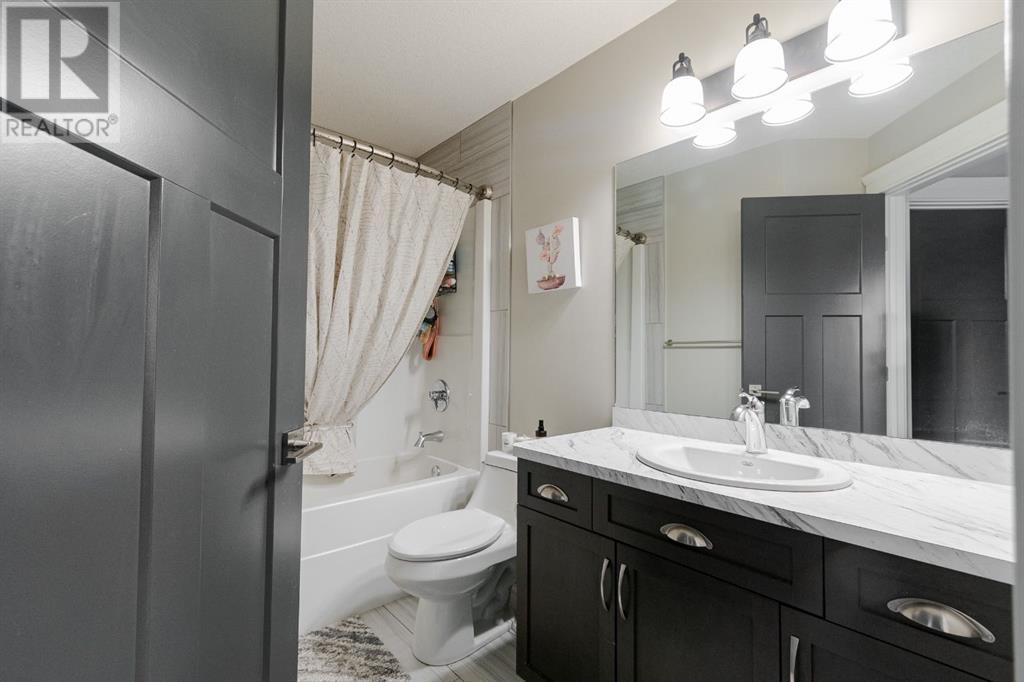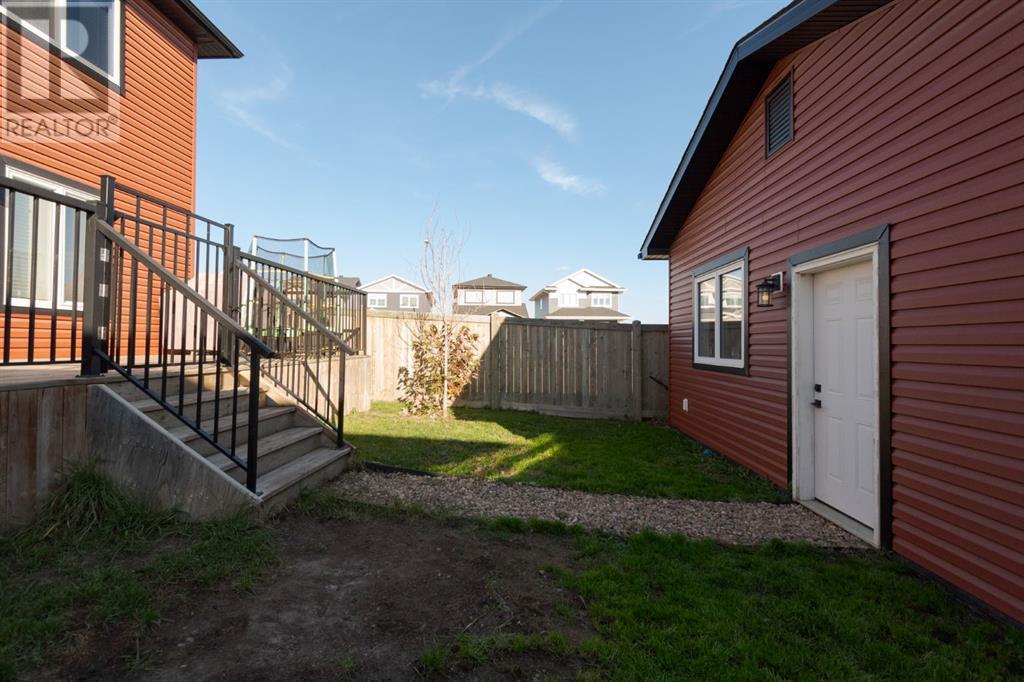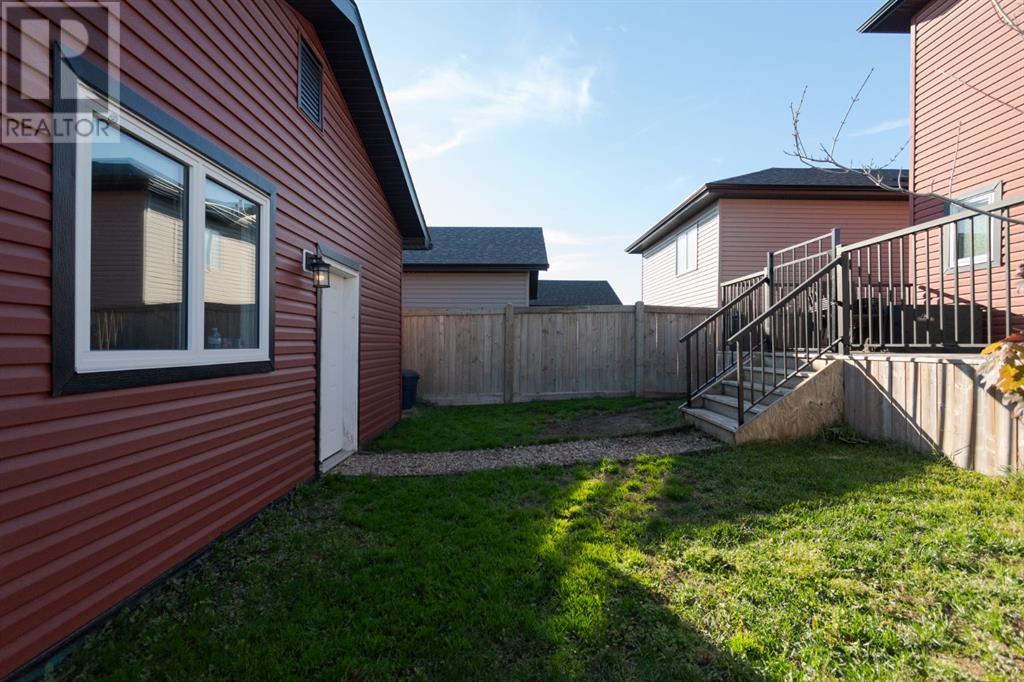105 Roy Lane Fort Mcmurray, Alberta T9J 1L9
$479,900
Welcome to 105 Roy Lane: This modern, fully developed Kydan home features high-end finishes, an open floor plan, a perfectly sized 22x22 heated double car garage, and is tucked away on a quiet street with picturesque river valley views. Surrounded by parks, trails, and the natural beauty of Abasand, this turn-key home is perfect for those seeking a low-maintenance lifestyle with easy access to outdoor adventures.The modern curb appeal sets the stage for what’s inside. Step through the enclosed glass garden doors into an inviting open-concept living space. Luxury vinyl plank flooring flows through the living room, while durable large ceramic tile complements the kitchen area. The kitchen boasts quartz countertops, a mosaic tile backsplash, black stainless steel appliances, and stylish black light fixtures, creating a sleek, modern look. With plenty of space for meal prep and dining, this kitchen is both functional and beautiful. A large two-piece bathroom completes the main floor.Upstairs, you'll find a private retreat with three generously sized bedrooms, each featuring luxury vinyl plank flooring that matches the living room below. The primary bedroom easily accommodates a king-sized bed and offers a large walk-in closet. The four-piece bathroom continues the cohesive design found throughout the home, with quartz countertops and modern finishes. Dark painted interior doors add a unique touch of character and charm.The lower level offers a cozy family room, complete with a natural gas fireplace with stone veneer and soft grey carpet, creating a warm, inviting atmosphere. A fourth bedroom with a double-door closet and a spacious four-piece bathroom complete this level.The detached garage is insulated, finished, and heated, with high ceilings, offering ample storage or space for a workshop, man cave, or secure parking for your vehicles. At the end of the lane, you’ll enjoy breathtaking views of the river valley and direct access to trails that wind through the endless forests surrounding Fort McMurray. Explore the beauty of nature right from your doorstep!This home is move-in ready—schedule your private tour today. (id:57312)
Property Details
| MLS® Number | A2173176 |
| Property Type | Single Family |
| Neigbourhood | Abasand |
| Community Name | Abasand |
| AmenitiesNearBy | Park, Playground, Recreation Nearby, Schools |
| Features | Back Lane, Pvc Window, French Door, Closet Organizers, No Smoking Home, Gas Bbq Hookup |
| ParkingSpaceTotal | 2 |
| Plan | 0226274 |
| Structure | Deck |
Building
| BathroomTotal | 3 |
| BedroomsAboveGround | 3 |
| BedroomsBelowGround | 1 |
| BedroomsTotal | 4 |
| Appliances | Refrigerator, Dishwasher, Stove, Window Coverings, Garage Door Opener |
| BasementDevelopment | Finished |
| BasementType | Full (finished) |
| ConstructedDate | 2016 |
| ConstructionStyleAttachment | Detached |
| CoolingType | Central Air Conditioning |
| ExteriorFinish | Vinyl Siding |
| FireplacePresent | Yes |
| FireplaceTotal | 1 |
| FlooringType | Carpeted, Ceramic Tile, Vinyl Plank |
| FoundationType | Poured Concrete |
| HalfBathTotal | 1 |
| HeatingType | Forced Air |
| StoriesTotal | 2 |
| SizeInterior | 1321.89 Sqft |
| TotalFinishedArea | 1321.89 Sqft |
| Type | House |
Parking
| Detached Garage | 2 |
| Garage | |
| Heated Garage |
Land
| Acreage | No |
| FenceType | Fence |
| LandAmenities | Park, Playground, Recreation Nearby, Schools |
| LandscapeFeatures | Landscaped, Lawn |
| SizeDepth | 32.7 M |
| SizeFrontage | 9 M |
| SizeIrregular | 3258.88 |
| SizeTotal | 3258.88 Sqft|0-4,050 Sqft |
| SizeTotalText | 3258.88 Sqft|0-4,050 Sqft |
| ZoningDescription | R1p |
Rooms
| Level | Type | Length | Width | Dimensions |
|---|---|---|---|---|
| Second Level | 4pc Bathroom | 9.25 Ft x 6.00 Ft | ||
| Second Level | Bedroom | 9.25 Ft x 13.42 Ft | ||
| Second Level | Bedroom | 9.33 Ft x 13.58 Ft | ||
| Second Level | Primary Bedroom | 13.42 Ft x 11.17 Ft | ||
| Basement | 4pc Bathroom | 4.92 Ft x 10.75 Ft | ||
| Basement | Bedroom | 9.25 Ft x 13.33 Ft | ||
| Basement | Recreational, Games Room | 12.42 Ft x 20.83 Ft | ||
| Basement | Furnace | 5.17 Ft x 7.00 Ft | ||
| Main Level | 2pc Bathroom | 4.50 Ft x 7.58 Ft | ||
| Main Level | Foyer | 5.92 Ft x 8.83 Ft | ||
| Main Level | Kitchen | 13.92 Ft x 14.33 Ft | ||
| Main Level | Living Room | 12.58 Ft x 18.08 Ft |
https://www.realtor.ca/real-estate/27553864/105-roy-lane-fort-mcmurray-abasand
Interested?
Contact us for more information
Paige Cyr
Associate
10014b Franklin Avenue
Fort Mcmurray, Alberta T9H 2K6














































