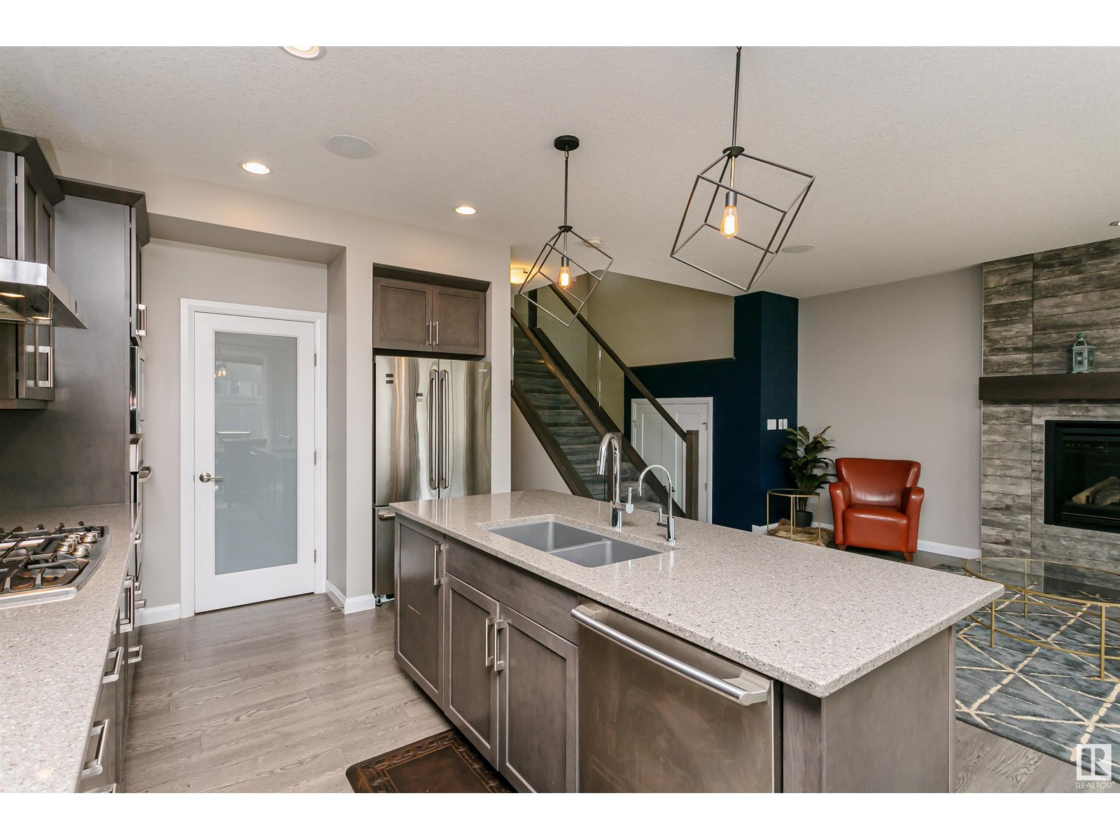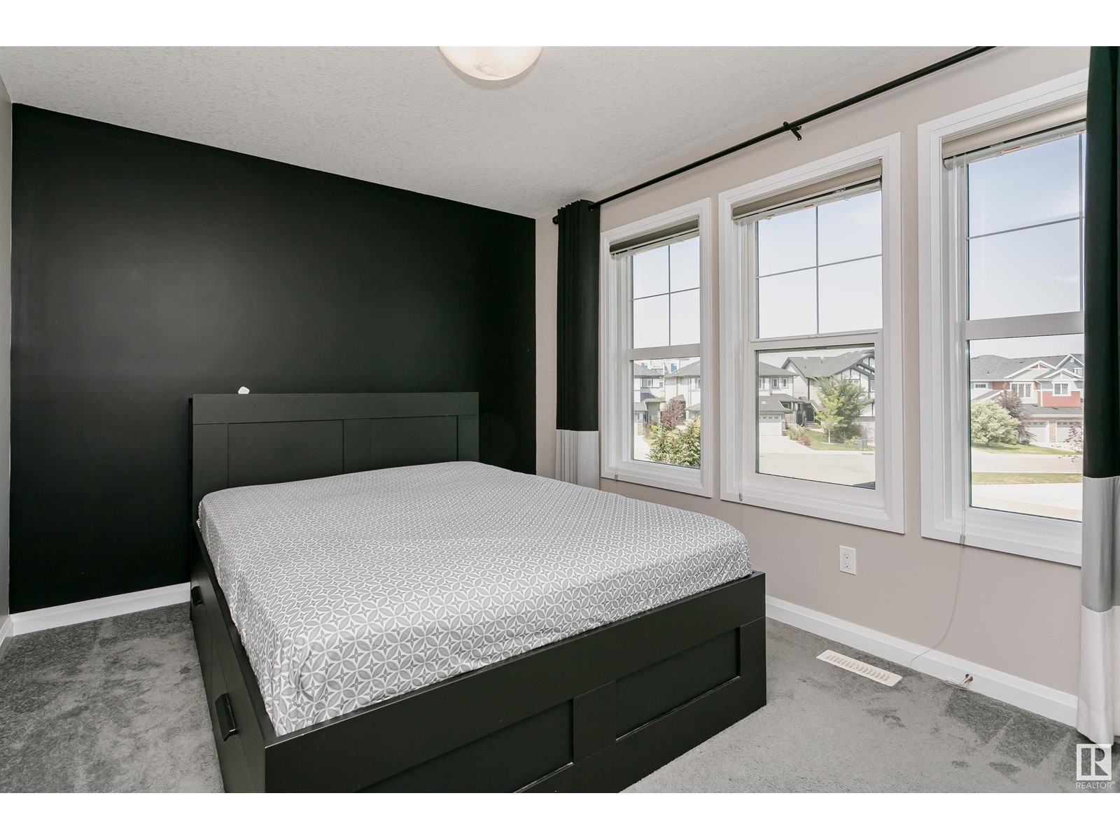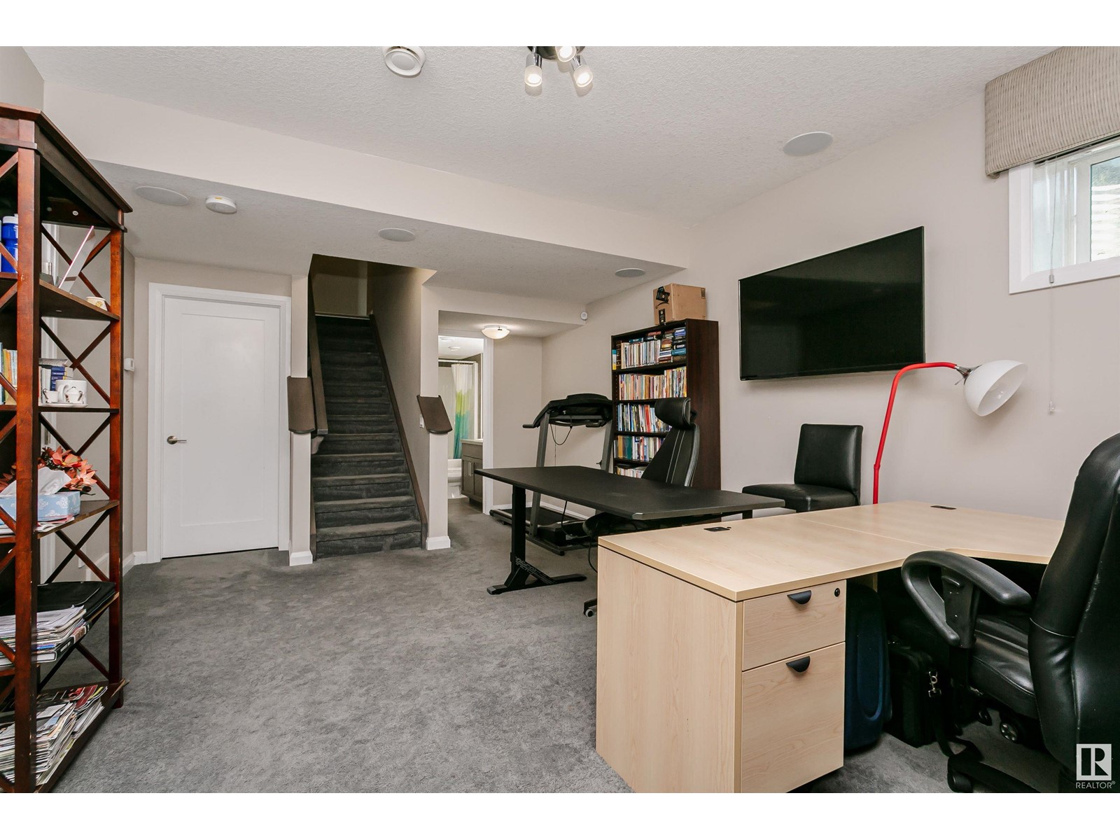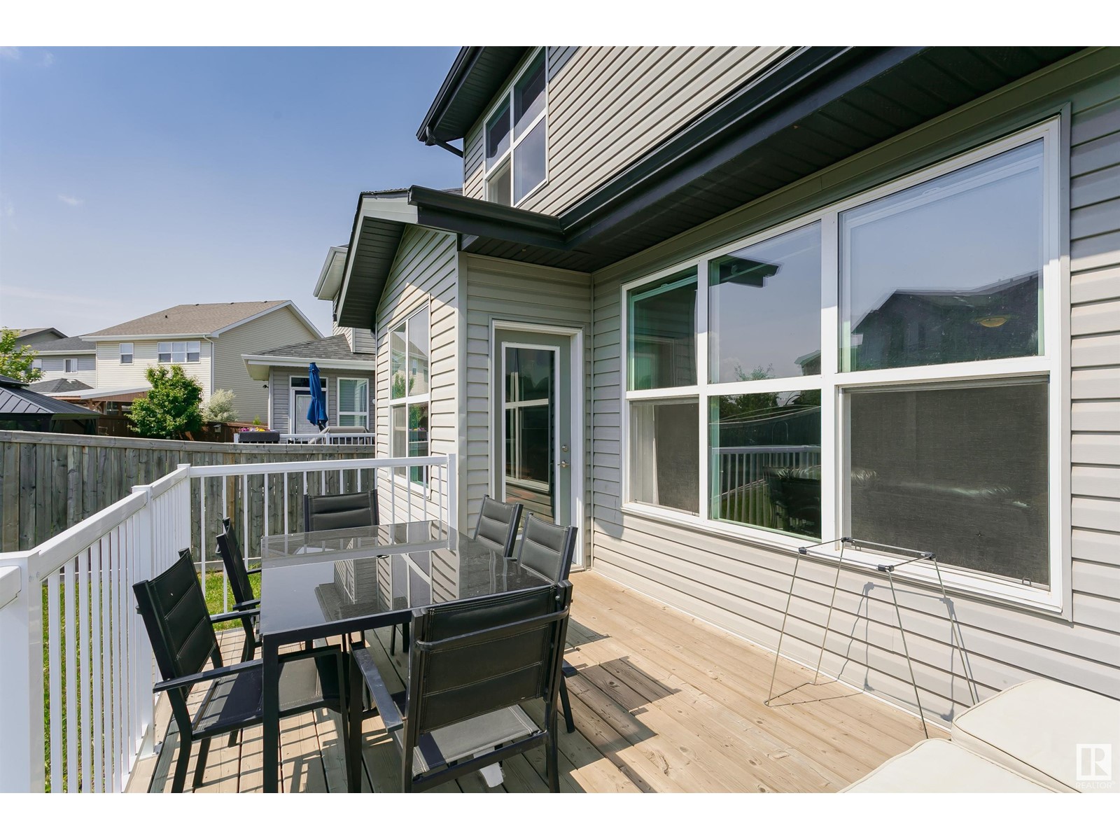4519 Alwood Wy Sw Edmonton, Alberta T6W 3A1
$625,000
Nestled in the heart of Allard, this beautiful two-story home offers both charm and comfort for those seeking a serene family lifestyle. The gourmet kitchen is a true highlight, featuring a sleek gas cooktop, stainless appliances and ample counter space. The living room, bathed in natural light from its abundant windows, is made even cozier by a welcoming fireplace—perfect for those warm, memorable evenings together. What about summer? beat the heat with central-a/c! Upstairs, you'll find three generously sized bedrooms and a versatile bonus room, ideal for family time or a peaceful retreat. The fully finished downstairs hosts an additional bedroom and bathroom, making hosting or accommodating extended family a breeze. Did I mention the k-9 school is just a block away? (id:57312)
Property Details
| MLS® Number | E4410671 |
| Property Type | Single Family |
| Neigbourhood | Allard |
| Features | No Animal Home, No Smoking Home |
| ParkingSpaceTotal | 4 |
Building
| BathroomTotal | 4 |
| BedroomsTotal | 4 |
| Amenities | Ceiling - 9ft |
| Appliances | Dryer, Hood Fan, Oven - Built-in, Microwave, Refrigerator, Stove, Washer |
| BasementDevelopment | Finished |
| BasementType | Full (finished) |
| ConstructedDate | 2014 |
| ConstructionStyleAttachment | Detached |
| CoolingType | Central Air Conditioning |
| FireplaceFuel | Gas |
| FireplacePresent | Yes |
| FireplaceType | Unknown |
| HalfBathTotal | 1 |
| HeatingType | Forced Air |
| StoriesTotal | 2 |
| SizeInterior | 1854.837 Sqft |
| Type | House |
Parking
| Attached Garage |
Land
| Acreage | No |
| FenceType | Fence |
| SizeIrregular | 535.97 |
| SizeTotal | 535.97 M2 |
| SizeTotalText | 535.97 M2 |
Rooms
| Level | Type | Length | Width | Dimensions |
|---|---|---|---|---|
| Lower Level | Bedroom 4 | 2.64 m | 2.64 m x Measurements not available | |
| Lower Level | Recreation Room | 3.87 m | 3.87 m x Measurements not available | |
| Main Level | Living Room | 3.97 m | 3.97 m x Measurements not available | |
| Main Level | Dining Room | 3.05 m | 3.05 m x Measurements not available | |
| Main Level | Kitchen | 3.06 m | 3.06 m x Measurements not available | |
| Upper Level | Primary Bedroom | 4.03 m | 4.03 m x Measurements not available | |
| Upper Level | Bedroom 2 | 4.3 m | 4.3 m x Measurements not available | |
| Upper Level | Bedroom 3 | 2.91 m | 2.91 m x Measurements not available | |
| Upper Level | Bonus Room | 3.97 m | 3.97 m x Measurements not available |
https://www.realtor.ca/real-estate/27551169/4519-alwood-wy-sw-edmonton-allard
Interested?
Contact us for more information
Julia Rau
Associate
18831 111 Ave Nw
Edmonton, Alberta T5S 2X4












































