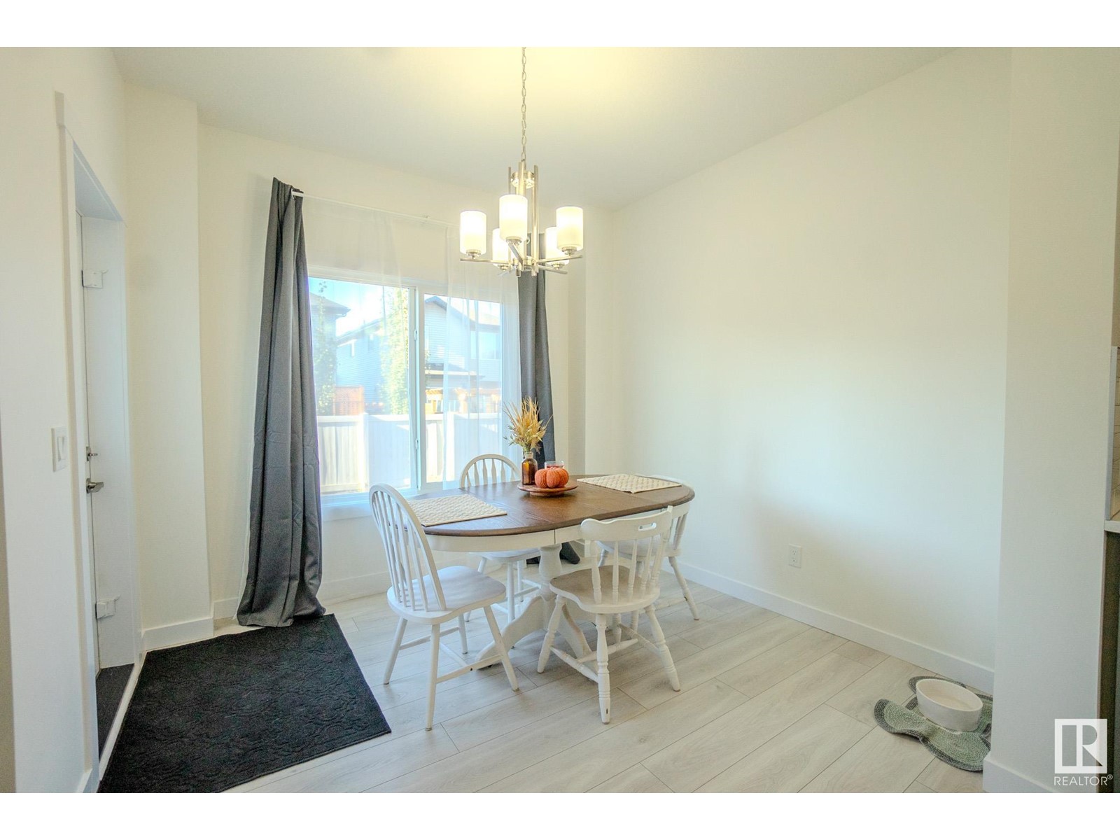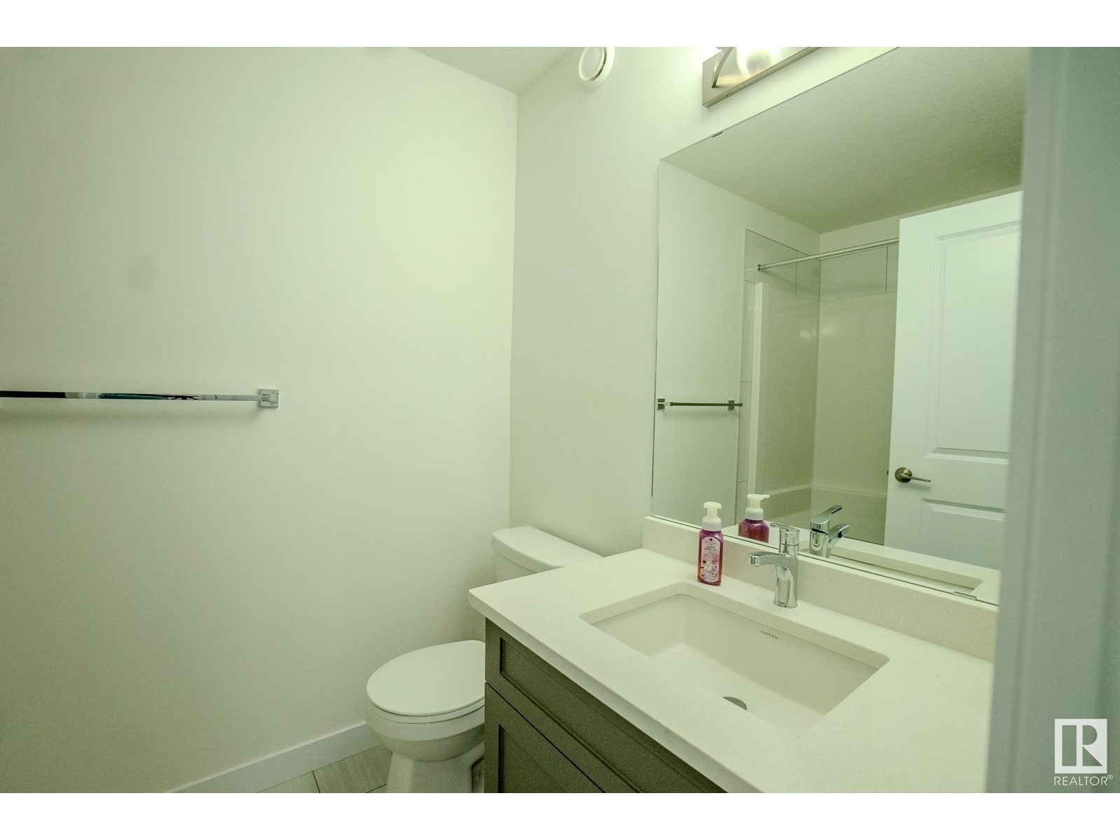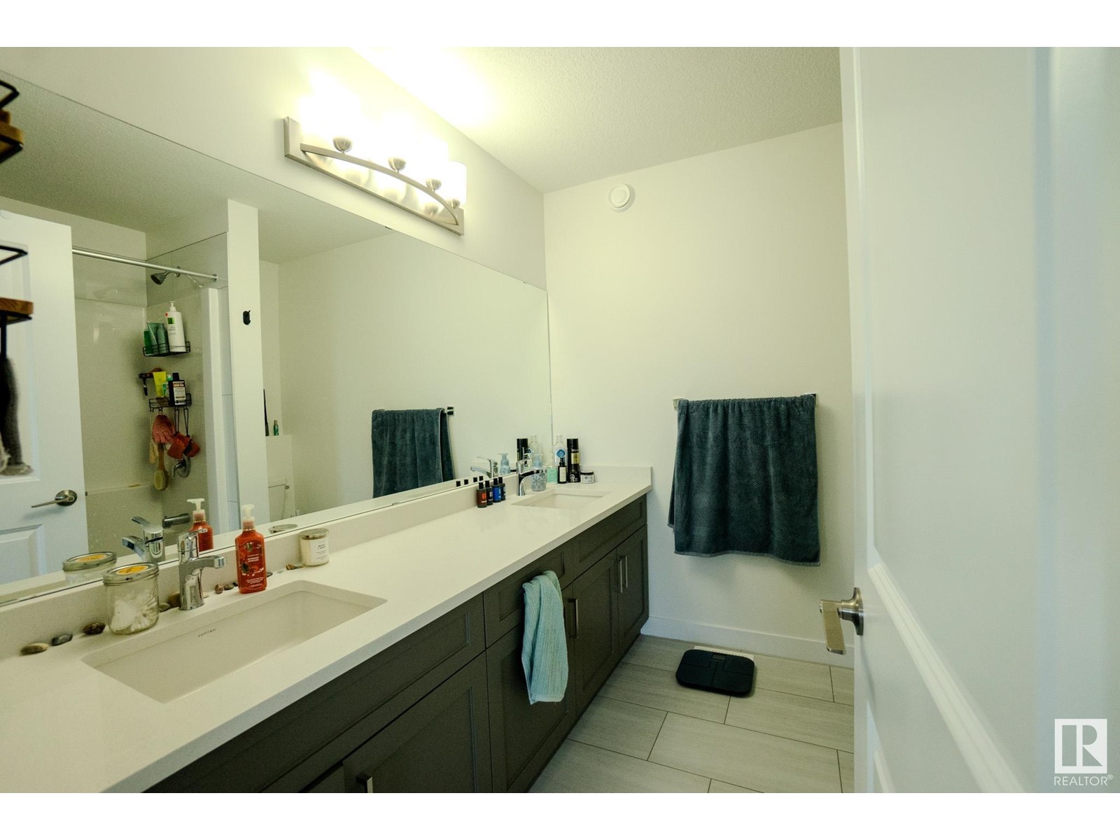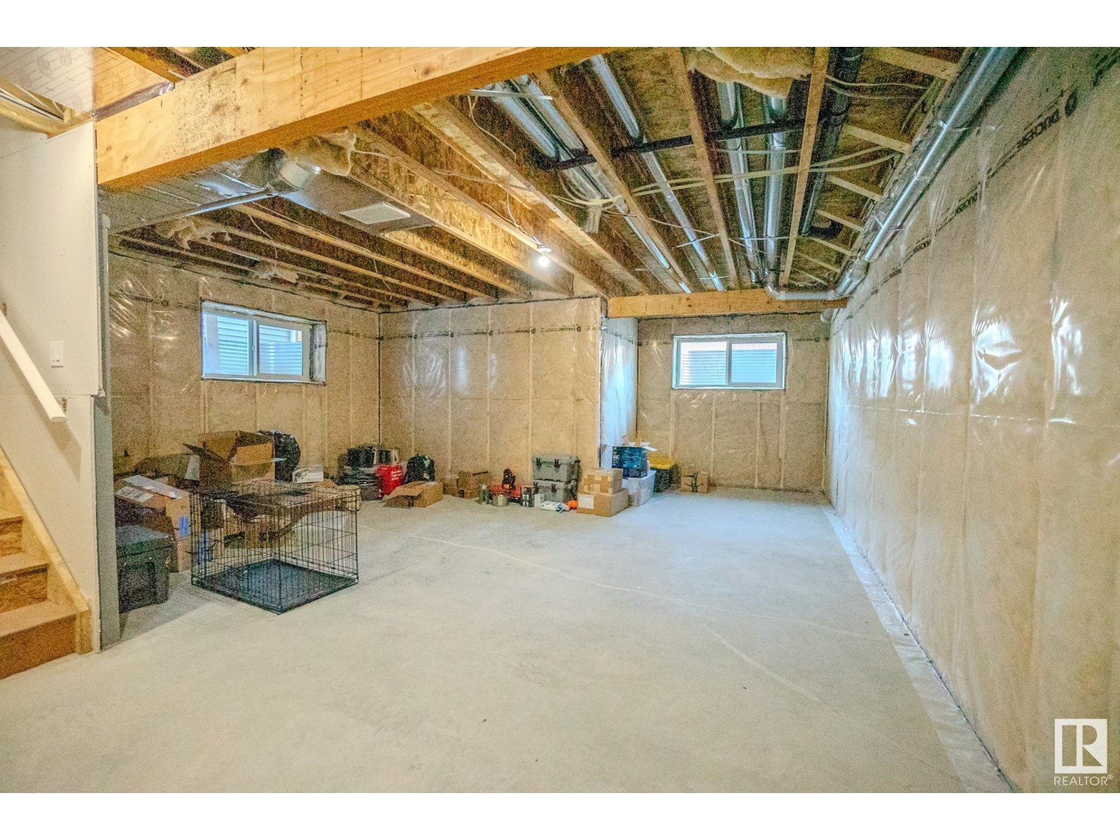25 Meadowbrook Wy Spruce Grove, Alberta T7X 0G7
$529,000
Nestled in the desirable community of McLaughlin Heights, this home embodies modern living. This home features 3-bedroom, 2.5 baths with 9-foot ceilings on the main level . Double attached garage & Luxury Vinyl Plank Flooring throughout the main floor. A foyer with ample closet space adds to the home's convenience. Living room with the fireplace has lots of natural light and the kitchen is blended with SS appliances, quartz countertops. As you go upstairs, there is a spacious bonus room with two windows. The master bedroom with walk-in closet and a 5-pc ensuite with double sinks and tub. There are 2 more bedrooms and 4 pc bath and laundry on upper level. The basement with SIDE ENTRANCE is unfinished and waiting for its new owners. Recently finished the grading and landscaping as well. Great location, close to shopping, schools. (id:57312)
Property Details
| MLS® Number | E4410585 |
| Property Type | Single Family |
| Neigbourhood | McLaughlin_SPGR |
| AmenitiesNearBy | Playground, Schools, Shopping |
| Features | See Remarks, No Smoking Home |
| Structure | Deck |
Building
| BathroomTotal | 3 |
| BedroomsTotal | 3 |
| Appliances | Dishwasher, Dryer, Garage Door Opener Remote(s), Garage Door Opener, Hood Fan, Microwave, Refrigerator, Stove, Washer, Window Coverings |
| BasementDevelopment | Unfinished |
| BasementType | Full (unfinished) |
| ConstructedDate | 2023 |
| ConstructionStyleAttachment | Detached |
| FireplaceFuel | Electric |
| FireplacePresent | Yes |
| FireplaceType | Unknown |
| HalfBathTotal | 1 |
| HeatingType | Forced Air |
| StoriesTotal | 2 |
| SizeInterior | 1879.4864 Sqft |
| Type | House |
Parking
| Attached Garage |
Land
| Acreage | No |
| LandAmenities | Playground, Schools, Shopping |
| SizeIrregular | 313.08 |
| SizeTotal | 313.08 M2 |
| SizeTotalText | 313.08 M2 |
Rooms
| Level | Type | Length | Width | Dimensions |
|---|---|---|---|---|
| Main Level | Living Room | 3.4m x 4.4m | ||
| Main Level | Dining Room | 3.0m x 3.0m | ||
| Main Level | Kitchen | 3.0m x 4.7m | ||
| Upper Level | Primary Bedroom | 5.2m x 6.1m | ||
| Upper Level | Bedroom 2 | 2.7m x 3.5m | ||
| Upper Level | Bedroom 3 | 3.0m x 3.8m | ||
| Upper Level | Bonus Room | 3.7m x 4.2m | ||
| Upper Level | Laundry Room | 2.7m x 2.6m |
https://www.realtor.ca/real-estate/27548805/25-meadowbrook-wy-spruce-grove-mclaughlinspgr
Interested?
Contact us for more information
Deepu Vijayan
Associate
Unit #10-12, 3908 97 St Nw
Edmonton, Alberta T6E 6N2






































