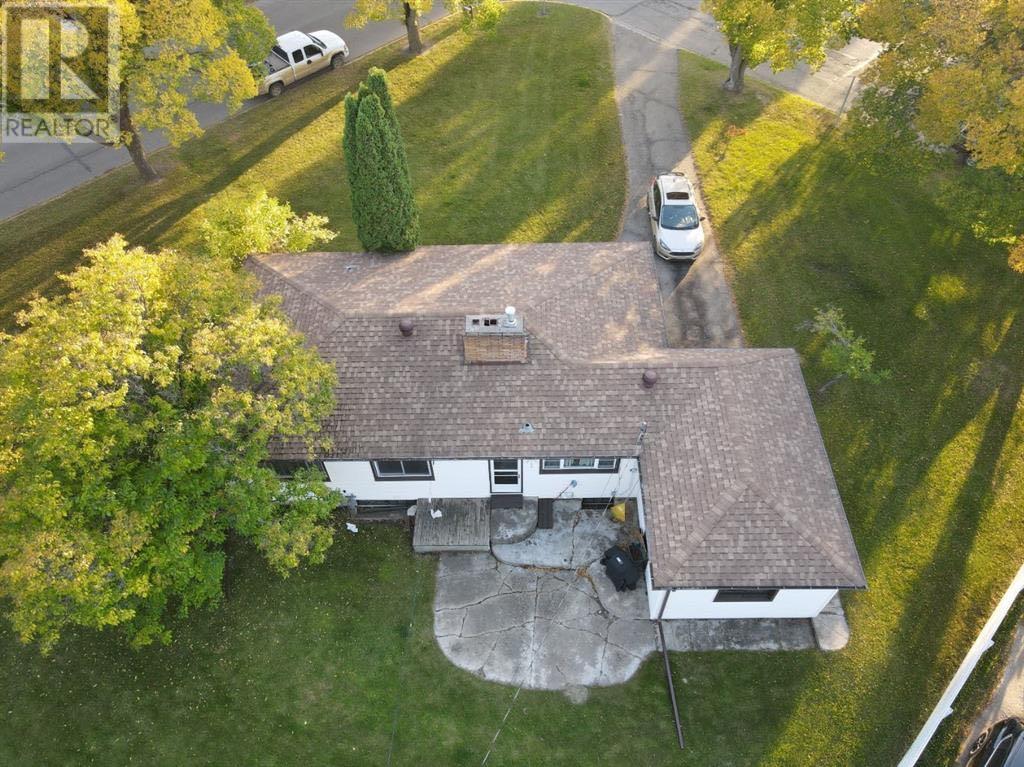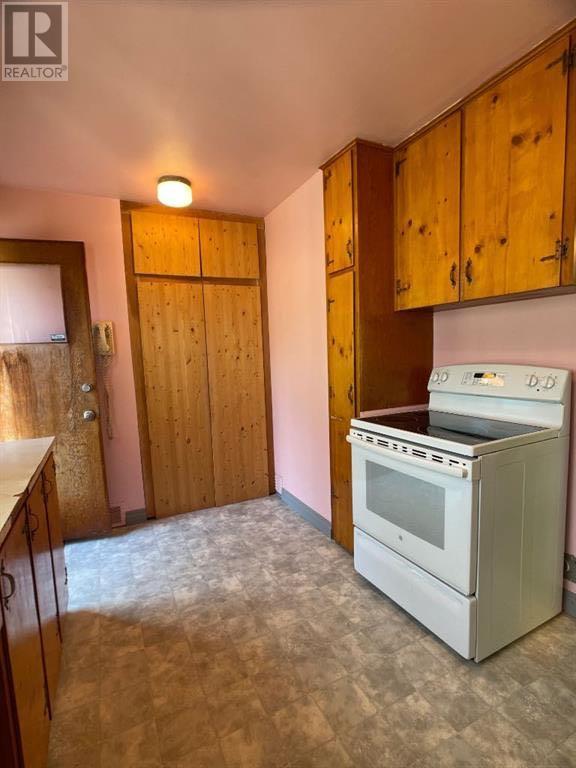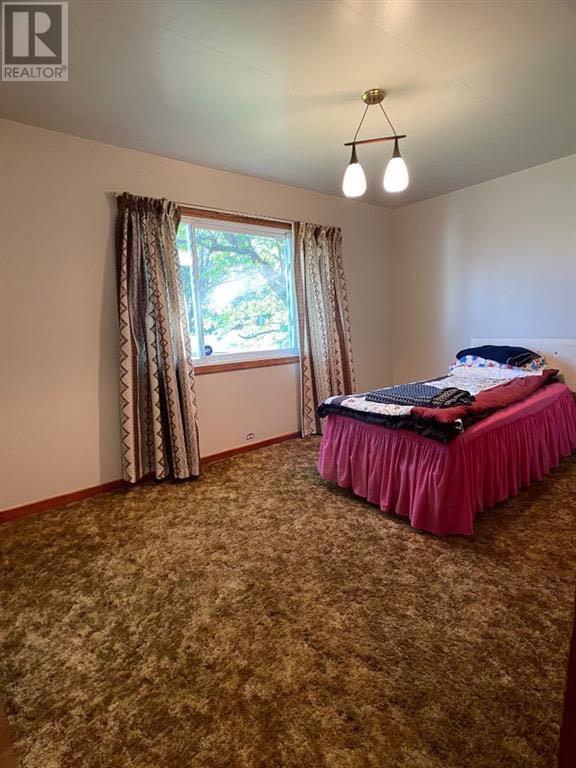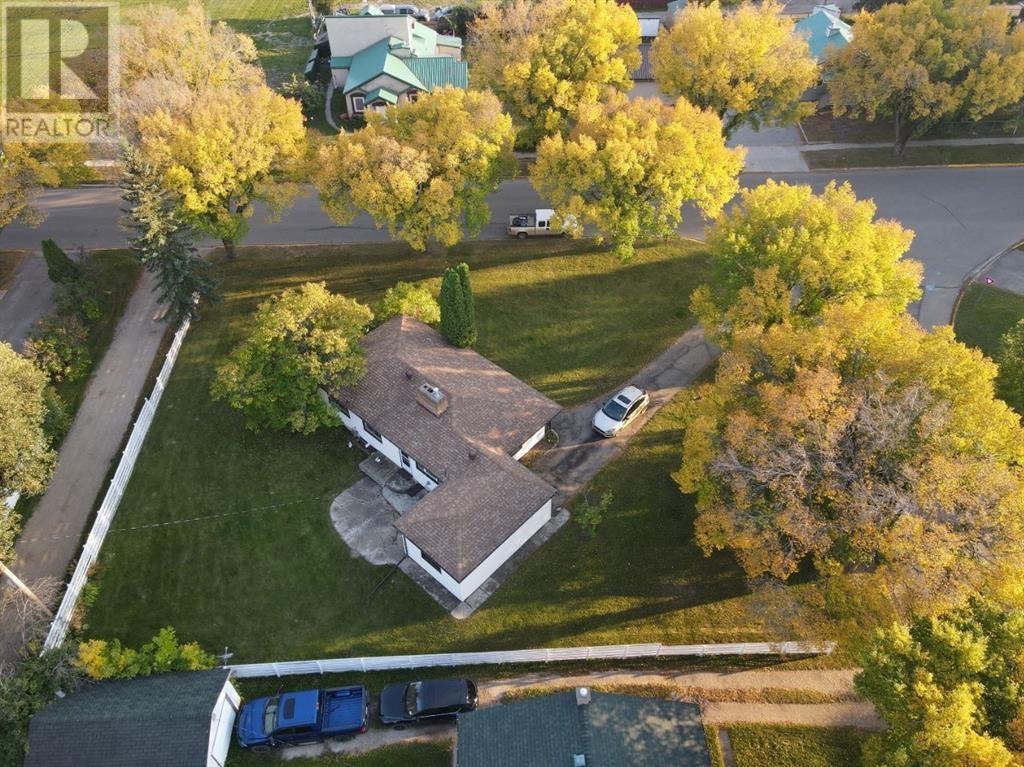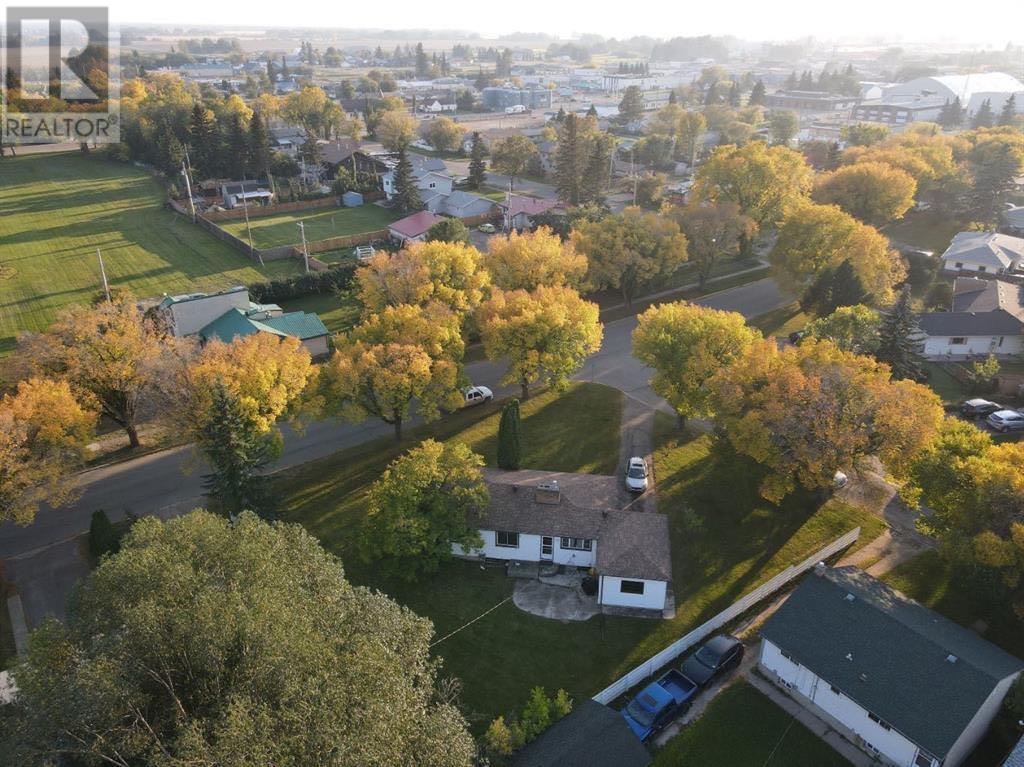5501 47th Street High Prairie, Alberta T0G 1E0
3 Bedroom
1 Bathroom
1000 sqft
Bungalow
Fireplace
None
Forced Air
Lawn
$229,900
A 1000 square foot 3 bedroom home on a corner lot off of the renowned 55th avenue. (2 Lots) A one of a kind of layout. Built-in storage includes but is not limited to the front entrance/dining room counter height buffet. Modern updates include the large southwest-facing vinyl windows, shingles, HVAC updates, and the geometric fence. Call, email, or text for your personalized viewing. (id:57312)
Property Details
| MLS® Number | A2172239 |
| Property Type | Single Family |
| AmenitiesNearBy | Recreation Nearby, Schools |
| ParkingSpaceTotal | 4 |
| Plan | 5389hw |
| Structure | None |
Building
| BathroomTotal | 1 |
| BedroomsAboveGround | 3 |
| BedroomsTotal | 3 |
| Appliances | Refrigerator, Stove, Washer & Dryer |
| ArchitecturalStyle | Bungalow |
| BasementDevelopment | Partially Finished |
| BasementType | Full (partially Finished) |
| ConstructedDate | 1953 |
| ConstructionStyleAttachment | Detached |
| CoolingType | None |
| ExteriorFinish | Vinyl Siding |
| FireplacePresent | Yes |
| FireplaceTotal | 1 |
| FlooringType | Carpeted, Laminate, Linoleum |
| FoundationType | Poured Concrete |
| HeatingType | Forced Air |
| StoriesTotal | 1 |
| SizeInterior | 1000 Sqft |
| TotalFinishedArea | 1000 Sqft |
| Type | House |
Parking
| Attached Garage | 1 |
Land
| Acreage | No |
| FenceType | Partially Fenced |
| LandAmenities | Recreation Nearby, Schools |
| LandscapeFeatures | Lawn |
| SizeDepth | 36.57 M |
| SizeFrontage | 27.43 M |
| SizeIrregular | 10800.00 |
| SizeTotal | 10800 Sqft|7,251 - 10,889 Sqft |
| SizeTotalText | 10800 Sqft|7,251 - 10,889 Sqft |
| ZoningDescription | Residential R2 |
Rooms
| Level | Type | Length | Width | Dimensions |
|---|---|---|---|---|
| Main Level | Bedroom | 8.67 Ft x 9.08 Ft | ||
| Main Level | Bedroom | 9.08 Ft x 13.33 Ft | ||
| Main Level | Primary Bedroom | 9.83 Ft x 11.25 Ft | ||
| Main Level | 3pc Bathroom | 6.25 Ft x 6.92 Ft |
https://www.realtor.ca/real-estate/27545372/5501-47th-street-high-prairie
Interested?
Contact us for more information
Misty Gaudet
Associate Broker
Grassroots Realty Group - High Prairie
5114 49 St
High Prairie, Alberta T0G 1E0
5114 49 St
High Prairie, Alberta T0G 1E0


