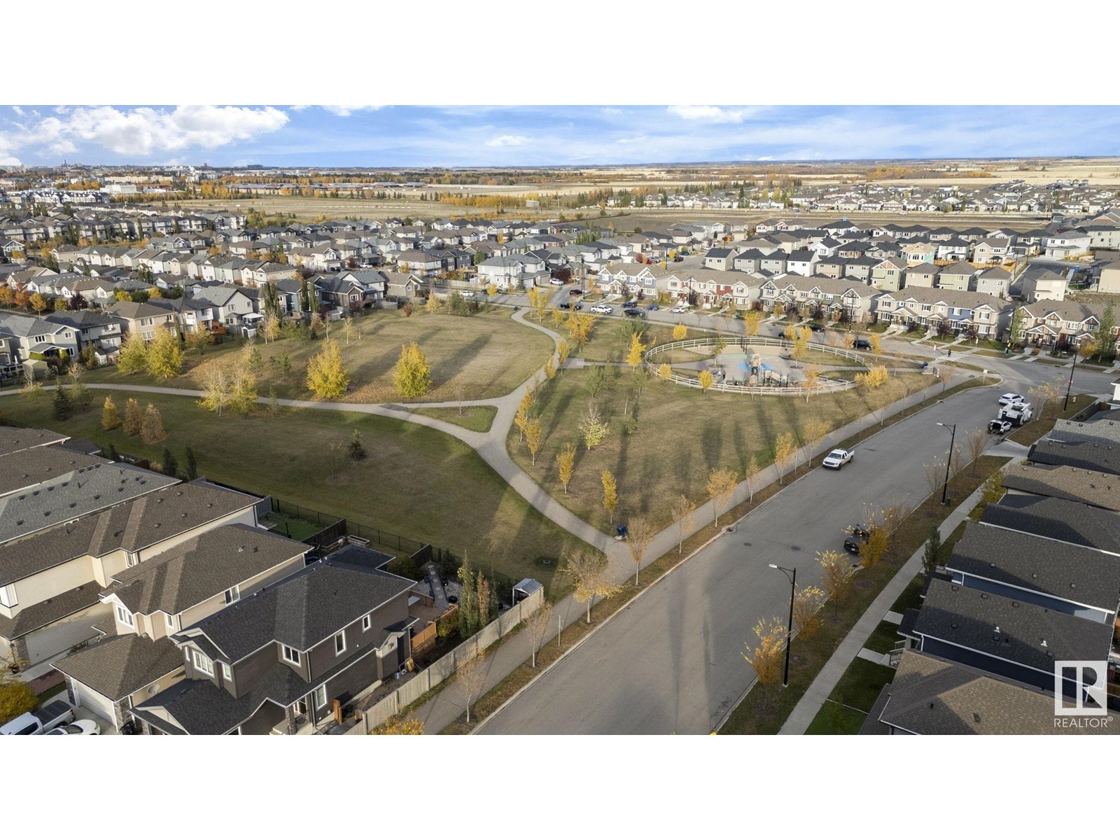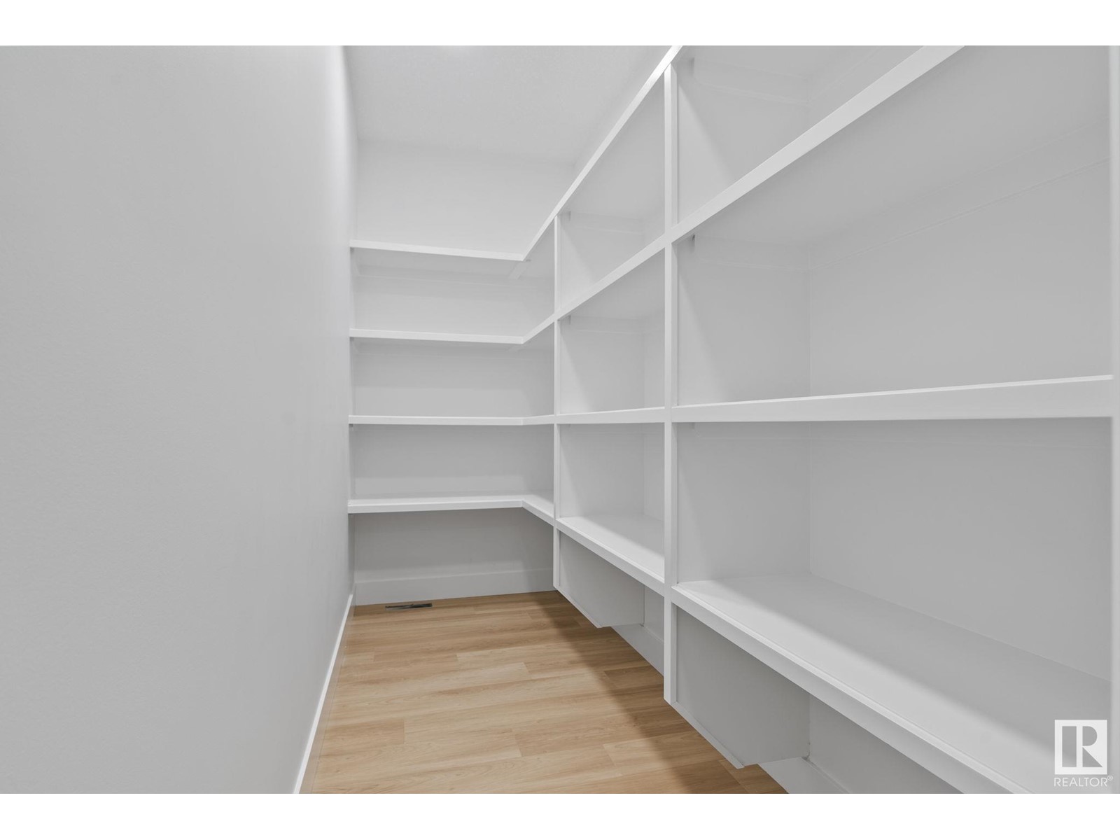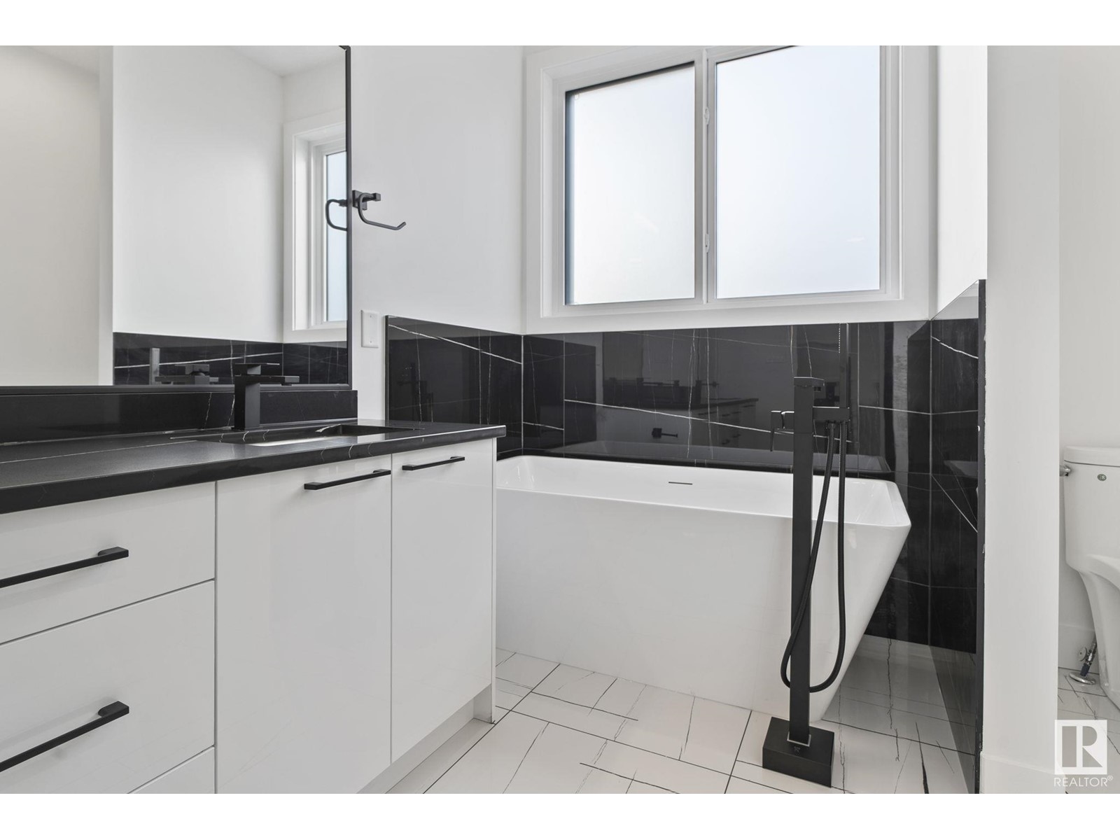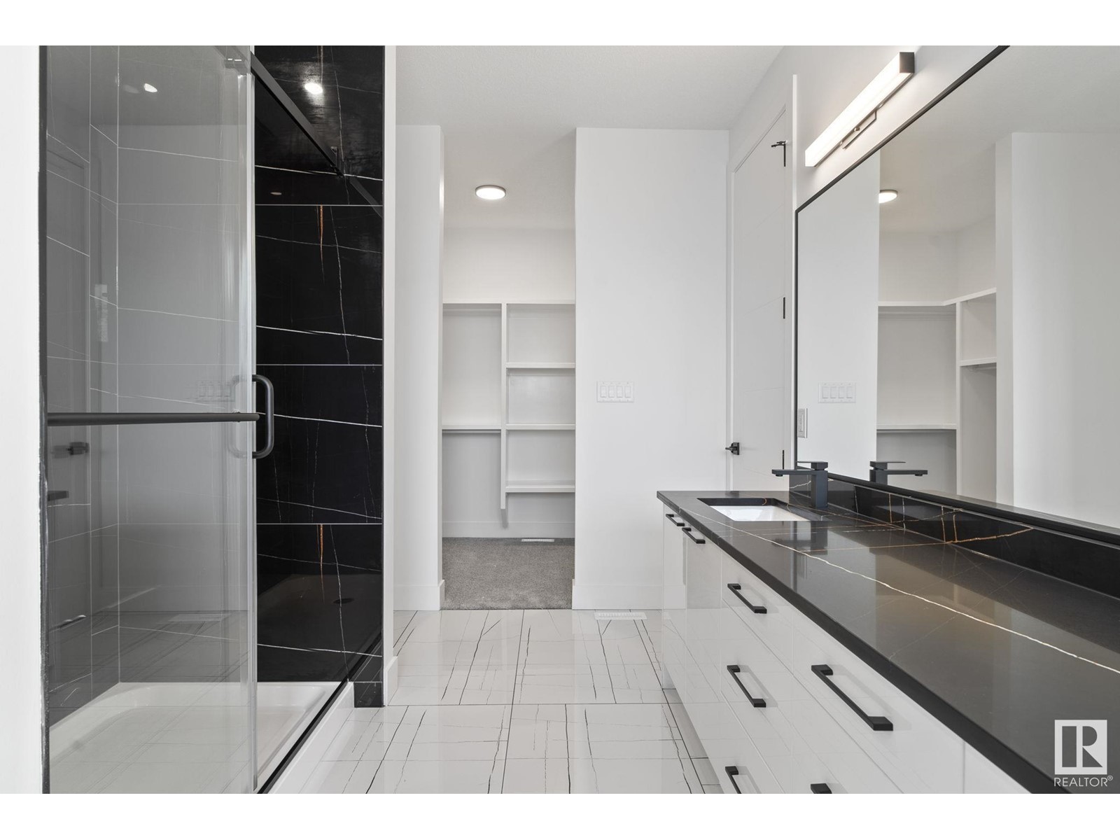6 Dorais Wy Fort Saskatchewan, Alberta T8L 0X3
$599,000
This stunning 2,205 sq. ft. family home offers an ideal blend of modern style and practicality. With 3 spacious bedrooms and 2.5 baths, its perfect for a growing family. The main level features a built-in office, offering the perfect space for working from home. The open-concept kitchen flows into a bright living room and dining area, ideal for both daily living and entertaining guests. A convenient half bath is also on the main floor. Upstairs, enjoy a large bonus room thats perfect for family movie nights or a cozy retreat. The luxurious master bedroom boasts a 5-piece ensuite, complete with a custom shower and a standalone tub, providing a spa-like experience. Two additional bedrooms and a full bath complete the upper level. Located just a couple of minutes' walk from the local school, this home offers unmatched convenience for families with children, making it a true must-see! (id:57312)
Property Details
| MLS® Number | E4410511 |
| Property Type | Single Family |
| Neigbourhood | South Fort |
| AmenitiesNearBy | Park, Golf Course, Playground, Schools, Shopping |
| Features | Paved Lane, Lane, Closet Organizers, No Animal Home, No Smoking Home |
Building
| BathroomTotal | 3 |
| BedroomsTotal | 3 |
| Amenities | Ceiling - 9ft, Vinyl Windows |
| Appliances | Dishwasher, Dryer, Hood Fan, Oven - Built-in, Microwave, Refrigerator, Stove, Washer |
| BasementDevelopment | Unfinished |
| BasementType | Full (unfinished) |
| ConstructedDate | 2024 |
| ConstructionStyleAttachment | Detached |
| FireProtection | Smoke Detectors |
| FireplaceFuel | Electric |
| FireplacePresent | Yes |
| FireplaceType | Unknown |
| HalfBathTotal | 1 |
| HeatingType | Forced Air |
| StoriesTotal | 2 |
| SizeInterior | 2204.987 Sqft |
| Type | House |
Parking
| Attached Garage |
Land
| Acreage | No |
| LandAmenities | Park, Golf Course, Playground, Schools, Shopping |
| SizeIrregular | 336.87 |
| SizeTotal | 336.87 M2 |
| SizeTotalText | 336.87 M2 |
Rooms
| Level | Type | Length | Width | Dimensions |
|---|---|---|---|---|
| Main Level | Living Room | Measurements not available | ||
| Main Level | Dining Room | Measurements not available | ||
| Main Level | Kitchen | Measurements not available | ||
| Main Level | Den | Measurements not available | ||
| Upper Level | Primary Bedroom | Measurements not available | ||
| Upper Level | Bedroom 2 | Measurements not available | ||
| Upper Level | Bedroom 3 | Measurements not available | ||
| Upper Level | Bonus Room | Measurements not available |
https://www.realtor.ca/real-estate/27546306/6-dorais-wy-fort-saskatchewan-south-fort
Interested?
Contact us for more information
Dil Sekhon
Associate
4-2235 30 Ave Ne
Calgary, Alberta T2E 7C7































