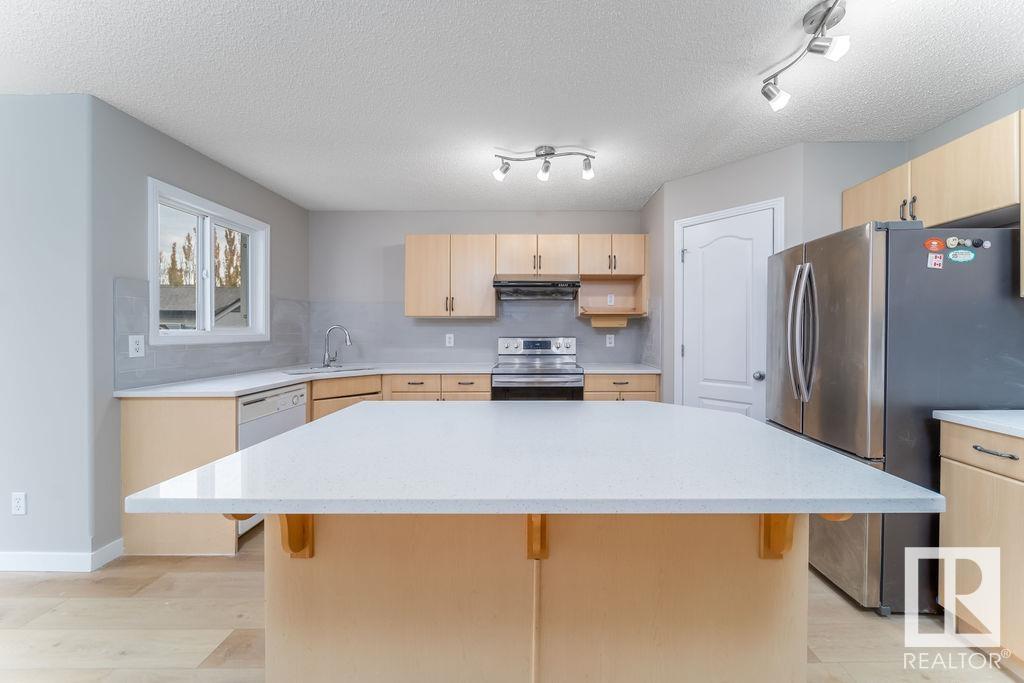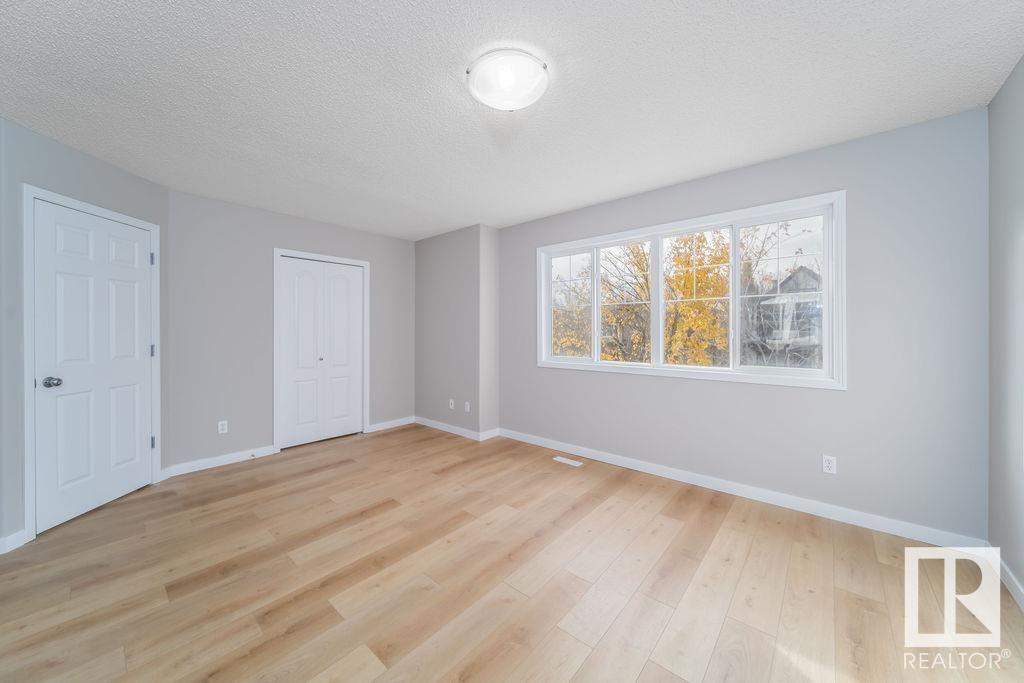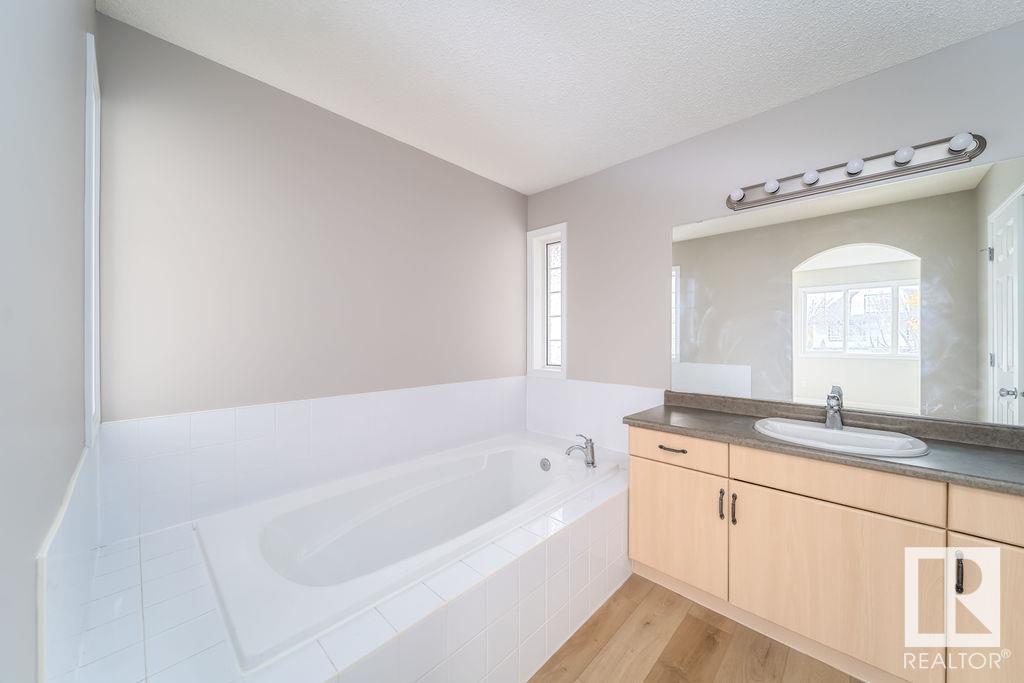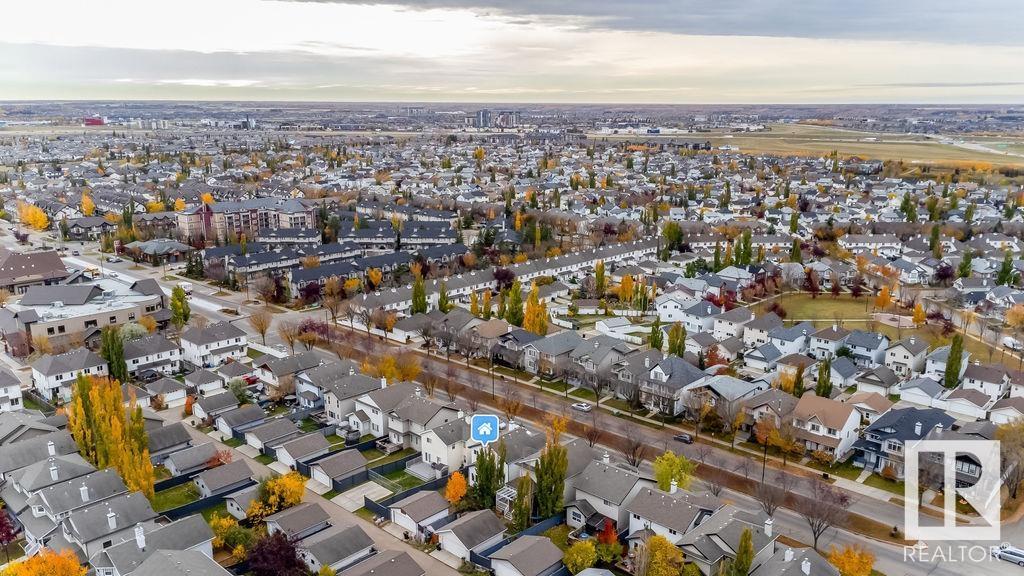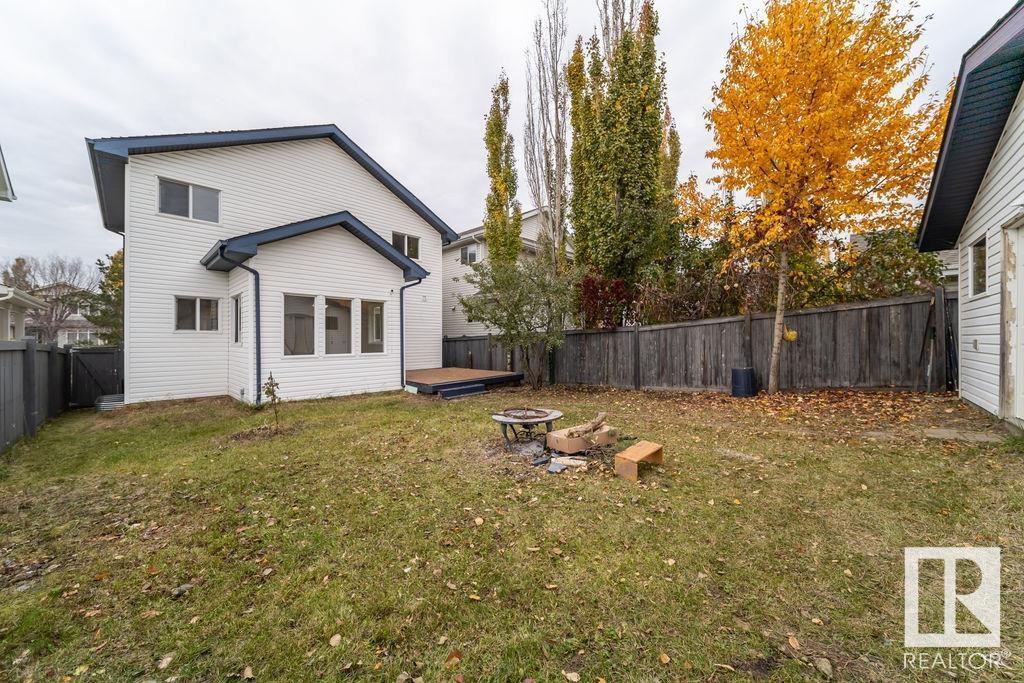1817 Towne Centre Bv Nw Edmonton, Alberta T6R 3N8
$535,000
This newly renovated, two-story Victorian-style home is nestled in the highly desirable Terwillegar Greens neighborhood in SW Edmonton. The location offers a seamless blend of nature and urban convenience, with easy access to the Recreation Centre, Park, schools, shopping, and public transit just minutes away. This home exudes timeless elegance, featuring a charming front veranda and expansive windows that flood the space with natural light. Inside, a spacious foyer leads to an inviting living space, where arched doorways connect the kitchen, living room, and dining area. The living room features a cozy corner gas fireplace with a built-in TV ledge, while the kitchen boasts a raised breakfast bar, corner pantry, and quartz countertops. The bright, vaulted-ceiling nook, illuminated by five windows, provides an ideal dining space. Upstairs, you’ll find three bedrooms, a convenient laundry area, and a luxurious owner’s suite with a soaker tub, private shower, and water closet. This is an absolute must see! (id:57312)
Property Details
| MLS® Number | E4410479 |
| Property Type | Single Family |
| Neigbourhood | Terwillegar Towne |
| AmenitiesNearBy | Playground, Public Transit, Schools, Shopping |
| CommunityFeatures | Public Swimming Pool |
| Features | Exterior Walls- 2x6", No Animal Home, No Smoking Home |
| Structure | Patio(s) |
Building
| BathroomTotal | 3 |
| BedroomsTotal | 3 |
| Amenities | Vinyl Windows |
| Appliances | Dishwasher, Dryer, Garage Door Opener, Refrigerator, Stove, Washer |
| BasementDevelopment | Partially Finished |
| BasementType | Full (partially Finished) |
| ConstructedDate | 2004 |
| ConstructionStyleAttachment | Detached |
| HalfBathTotal | 1 |
| HeatingType | Forced Air |
| StoriesTotal | 2 |
| SizeInterior | 1800.0487 Sqft |
| Type | House |
Parking
| Detached Garage |
Land
| Acreage | No |
| LandAmenities | Playground, Public Transit, Schools, Shopping |
| SizeIrregular | 383.22 |
| SizeTotal | 383.22 M2 |
| SizeTotalText | 383.22 M2 |
Rooms
| Level | Type | Length | Width | Dimensions |
|---|---|---|---|---|
| Main Level | Living Room | 11'1 x 15'6 | ||
| Main Level | Dining Room | 11'1 x 9'1 | ||
| Main Level | Kitchen | 14'1 x 15'0 | ||
| Upper Level | Primary Bedroom | 16'2 x 13'9 | ||
| Upper Level | Bedroom 2 | 10'0 x 11'5 | ||
| Upper Level | Bedroom 3 | 12'0 x 9'7 |
https://www.realtor.ca/real-estate/27545047/1817-towne-centre-bv-nw-edmonton-terwillegar-towne
Interested?
Contact us for more information
Min Xie
Associate
201-11823 114 Ave Nw
Edmonton, Alberta T5G 2Y6










