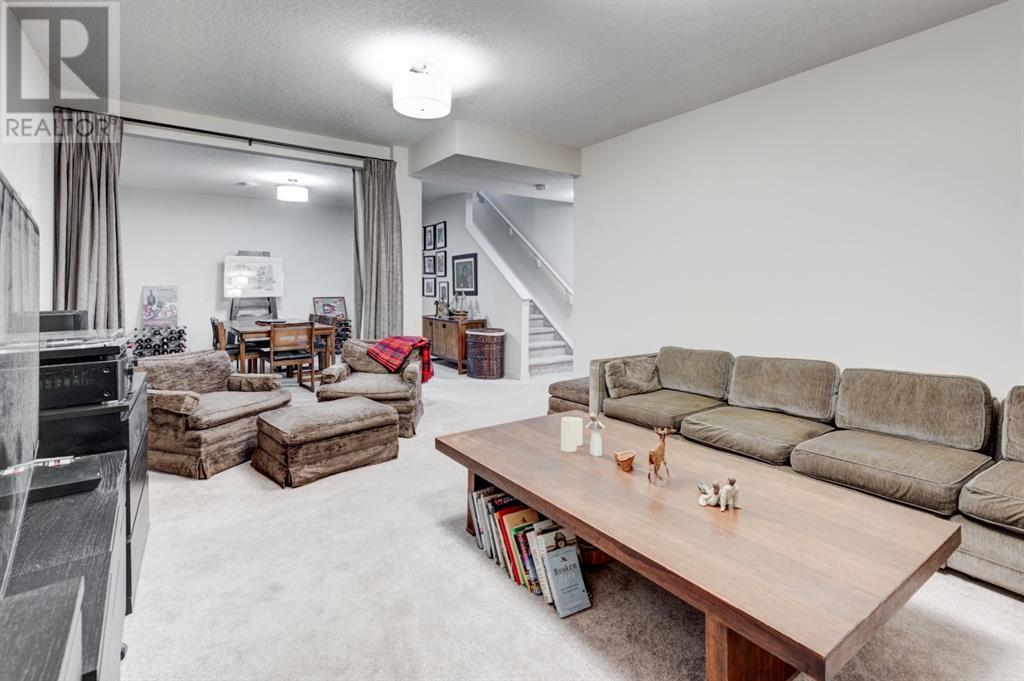111 Legacy Glen Park Se Calgary, Alberta T2X 3Y6
$899,000
Welcome to your Beautiful new Bungalow in Legacy! Which is rare to find, plus it backs onto a lovely green space! Boasting over 2600sqft of fully finished space over both levels with a front attached double garage on a quiet cul-de-sac. This upgraded 2 bedroom, 3 bathroom home offers bright and airy living spaces with vaulted ceilings, gorgeous hardwood floors and large south facing windows that flood the space with natural light creating an inviting atmosphere. The spacious kitchen is a chefs delight featuring ample cabinetry, a wall pantry and deep pot drawers for all your storage needs. Your new kitchen is equipped with a premium Electrolux appliance package including a built-in wall oven, microwave and gas cooktop. The soft tile backsplash pairs perfectly with the sleek quartz countertops and whether you’re preparing everyday meals or hosting dinner parties this kitchen is sure to impress. The enormous Master bedroom also showcases vaulted ceilings, large south facing windows overlooking the back yard, a luxurious 5pc ensuite, dual quartz vanity, soaker tub and a walk in closet with built-in’s. Rounding out the main level is a spacious foyer for welcoming guests, dinning room, living room with an oversized gas fireplace, 1/2 bath for guests and of course main floor laundry. The fully finished lower level has 9ft ceilings and offers even more living space with the addition of a massive 440sq ft recreation room to design as you see fit. The secondary bedroom is also enormous, there is a 4pc bathroom and a flex room (would make a great office or workout space) You will find a ton of storage spaces throughout including extra closets on main as well as a huge storage/utility room. Another highlight of this home is the green space it backs onto, whether your inside or out, this peaceful backdrop adds to the charm and appeal of this property. The home also boasts hassle free low maintenance landscaping! overall you will find a perfect blend of comfort and modern livin g! The location gives easy access to many close by amenities, shops of legacy, schools, parks, playgrounds and more! Book your private viewing today! (id:57312)
Property Details
| MLS® Number | A2173076 |
| Property Type | Single Family |
| Neigbourhood | Legacy |
| Community Name | Legacy |
| AmenitiesNearBy | Park, Playground, Schools, Shopping |
| Features | Cul-de-sac, Closet Organizers |
| ParkingSpaceTotal | 4 |
| Plan | 1610168 |
Building
| BathroomTotal | 3 |
| BedroomsAboveGround | 1 |
| BedroomsBelowGround | 1 |
| BedroomsTotal | 2 |
| Appliances | Refrigerator, Cooktop - Gas, Dishwasher, Microwave, Oven - Built-in, Window Coverings, Washer & Dryer, Water Heater - Tankless |
| ArchitecturalStyle | Bungalow |
| BasementDevelopment | Finished |
| BasementType | Full (finished) |
| ConstructedDate | 2017 |
| ConstructionMaterial | Wood Frame |
| ConstructionStyleAttachment | Detached |
| CoolingType | None |
| ExteriorFinish | Stone |
| FireplacePresent | Yes |
| FireplaceTotal | 1 |
| FlooringType | Carpeted, Hardwood, Tile |
| FoundationType | Poured Concrete |
| HalfBathTotal | 1 |
| HeatingType | Central Heating, Other |
| StoriesTotal | 1 |
| SizeInterior | 1357.24 Sqft |
| TotalFinishedArea | 1357.24 Sqft |
| Type | House |
Parking
| Attached Garage | 2 |
Land
| Acreage | No |
| FenceType | Fence |
| LandAmenities | Park, Playground, Schools, Shopping |
| LandscapeFeatures | Landscaped |
| SizeDepth | 34.99 M |
| SizeFrontage | 10.48 M |
| SizeIrregular | 413.00 |
| SizeTotal | 413 M2|4,051 - 7,250 Sqft |
| SizeTotalText | 413 M2|4,051 - 7,250 Sqft |
| ZoningDescription | R-g |
Rooms
| Level | Type | Length | Width | Dimensions |
|---|---|---|---|---|
| Lower Level | 4pc Bathroom | 5.42 Ft x 10.50 Ft | ||
| Lower Level | Bedroom | 13.58 Ft x 14.08 Ft | ||
| Lower Level | Storage | 18.17 Ft x 15.50 Ft | ||
| Lower Level | Other | 9.08 Ft x 13.17 Ft | ||
| Lower Level | Recreational, Games Room | 14.25 Ft x 13.25 Ft | ||
| Lower Level | Recreational, Games Room | 13.67 Ft x 19.17 Ft | ||
| Main Level | 2pc Bathroom | 5.17 Ft x 4.92 Ft | ||
| Main Level | 5pc Bathroom | 9.50 Ft x 9.83 Ft | ||
| Main Level | Dining Room | 12.75 Ft x 15.17 Ft | ||
| Main Level | Foyer | 7.00 Ft x 6.50 Ft | ||
| Main Level | Kitchen | 11.08 Ft x 13.83 Ft | ||
| Main Level | Laundry Room | 9.75 Ft x 7.17 Ft | ||
| Main Level | Living Room | 14.92 Ft x 15.92 Ft | ||
| Main Level | Primary Bedroom | 13.50 Ft x 14.58 Ft |
https://www.realtor.ca/real-estate/27544360/111-legacy-glen-park-se-calgary-legacy
Interested?
Contact us for more information
Jonathan P. Salois
Associate
130, 703 - 64 Avenue Se
Calgary, Alberta T2H 2C3

























