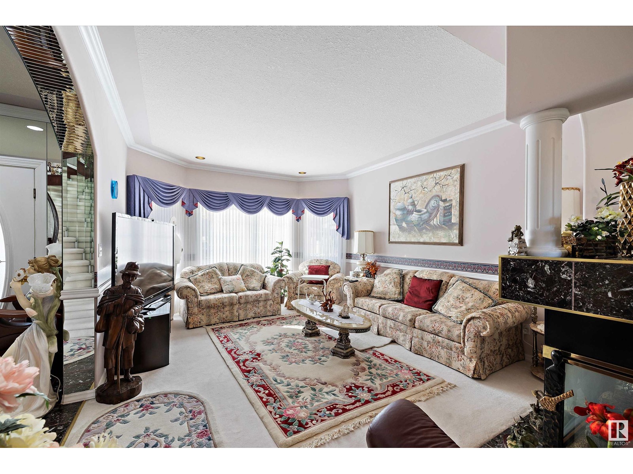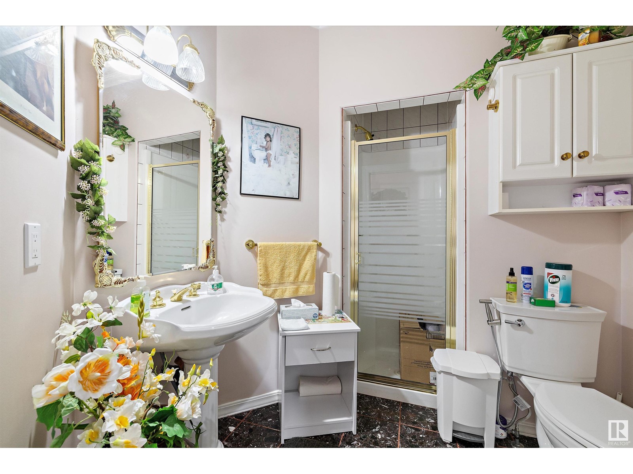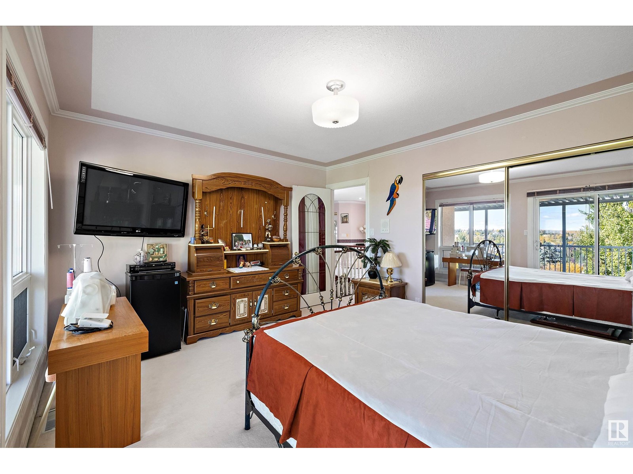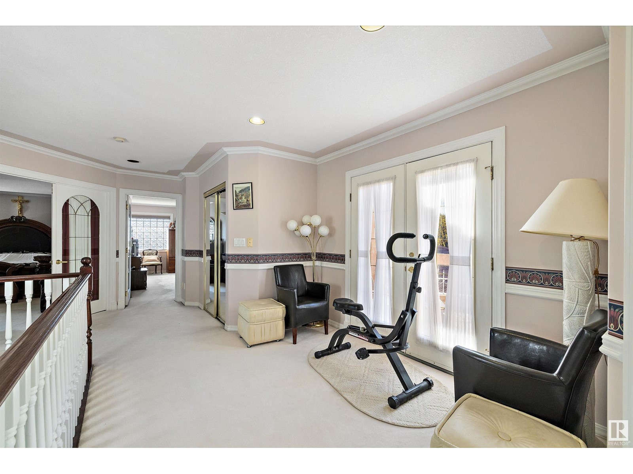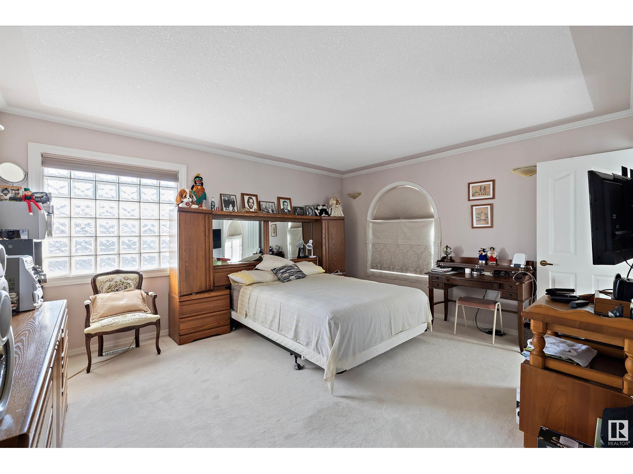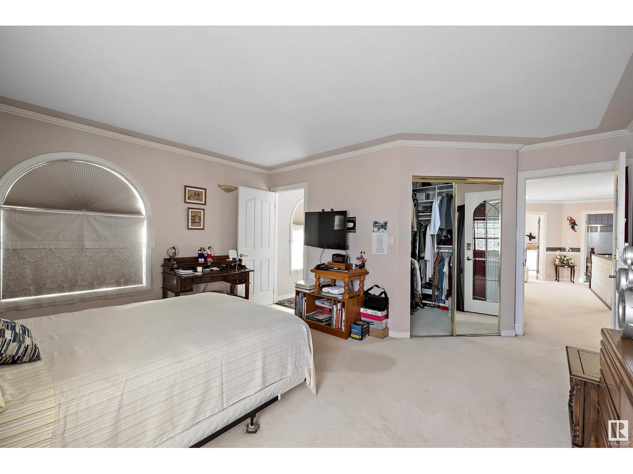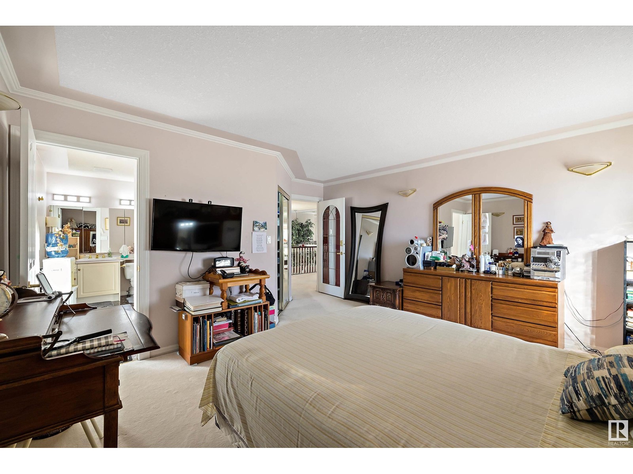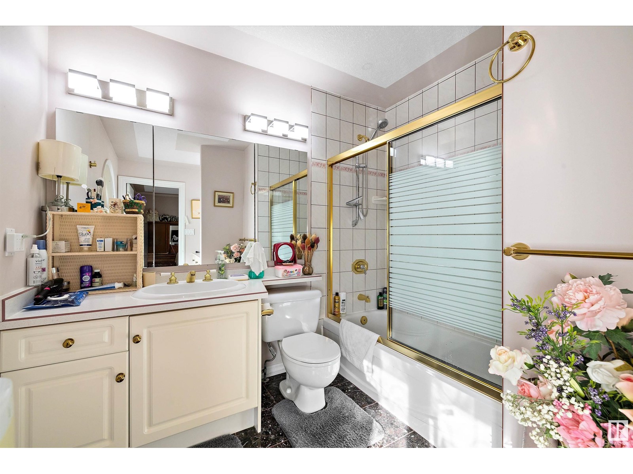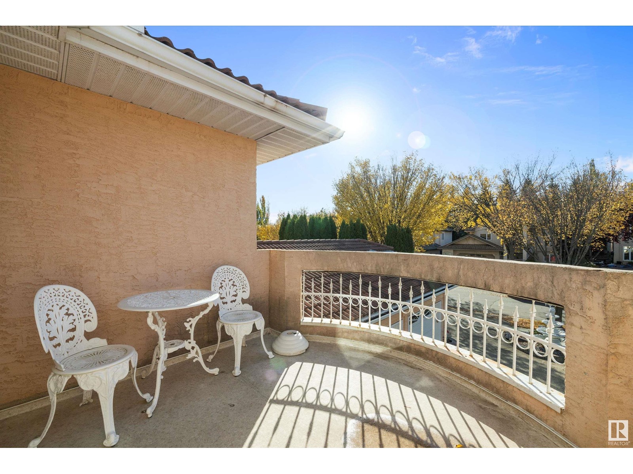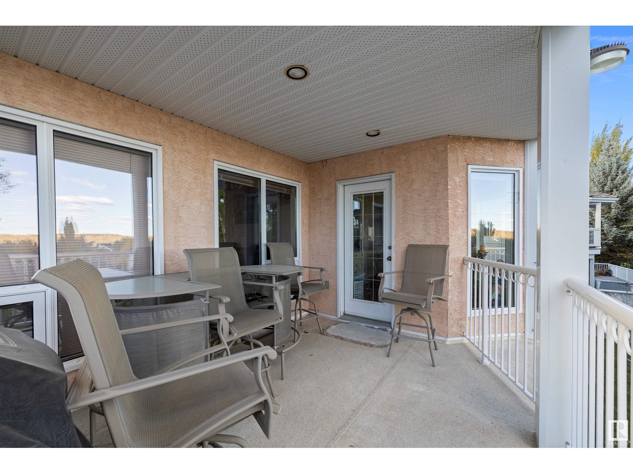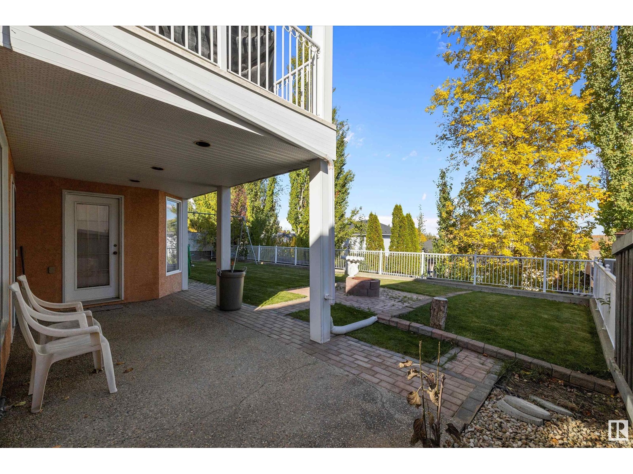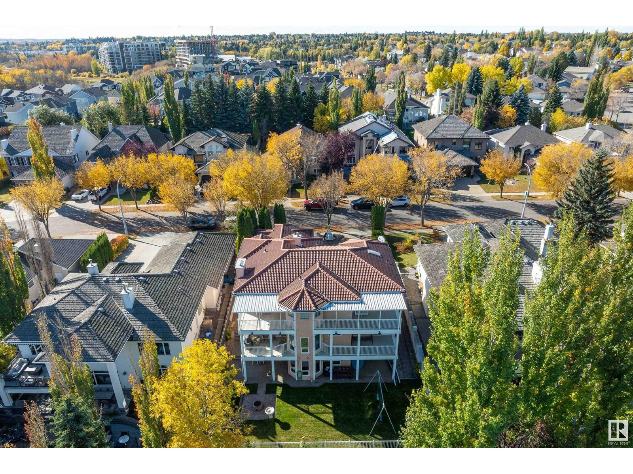17 Osprey Pt St. Albert, Alberta T8N 6E6
$925,000
Welcome to 17 Osprey Point in St. Albert, where luxury and family living meet. This stunning 6-bedroom, 5-bathroom home spans over 5,300 sq. ft., offering ample space for comfort and style. High ceilings enhance the open feel, while two fireplaces, including a three-sided one. The kitchen has newer appliances. The primary suite and downstairs bathroom each feature a jacuzzis tub, and two of the bedrooms have en-suite bathrooms. Outside, the backyard includes a fire pit and a fantastic view. Enjoy the convenience of a gas hookup for barbecuing on the balcony. A in-law suite provides extra flexibility, and two furnaces ensure year-round comfort. Located in a prime area close to parks, the river, schools, transit, and shopping, this home has everything you need. With a 21FT BY 32FT triple-car Heated garage and located in a quiet Cul De Sac. (id:57312)
Property Details
| MLS® Number | E4410402 |
| Property Type | Single Family |
| Neigbourhood | Oakmont |
| AmenitiesNearBy | Schools, Shopping |
| Features | Cul-de-sac, Flat Site |
| ParkingSpaceTotal | 6 |
| Structure | Deck |
| ViewType | Valley View |
Building
| BathroomTotal | 5 |
| BedroomsTotal | 6 |
| Appliances | Dishwasher, Dryer, Garage Door Opener Remote(s), Microwave Range Hood Combo, Oven - Built-in, Refrigerator, Stove, Washer, Window Coverings, Two Stoves |
| BasementDevelopment | Finished |
| BasementFeatures | Suite |
| BasementType | Full (finished) |
| ConstructedDate | 1993 |
| ConstructionStyleAttachment | Detached |
| CoolingType | Central Air Conditioning |
| FireplaceFuel | Gas |
| FireplacePresent | Yes |
| FireplaceType | Unknown |
| HeatingType | Forced Air, See Remarks |
| StoriesTotal | 2 |
| SizeInterior | 3638.0941 Sqft |
| Type | House |
Parking
| Heated Garage | |
| Attached Garage |
Land
| Acreage | No |
| FenceType | Fence |
| LandAmenities | Schools, Shopping |
| SizeIrregular | 335 |
| SizeTotal | 335 M2 |
| SizeTotalText | 335 M2 |
Rooms
| Level | Type | Length | Width | Dimensions |
|---|---|---|---|---|
| Basement | Bedroom 5 | 4 m | 3.63 m | 4 m x 3.63 m |
| Basement | Bedroom 6 | 3.44 m | 3.64 m | 3.44 m x 3.64 m |
| Basement | Second Kitchen | 6.76 m | 3.47 m | 6.76 m x 3.47 m |
| Main Level | Living Room | 4.77 m | 5.36 m | 4.77 m x 5.36 m |
| Main Level | Dining Room | 4.33 m | 4.83 m | 4.33 m x 4.83 m |
| Main Level | Kitchen | 5.8 m | 5.47 m | 5.8 m x 5.47 m |
| Main Level | Family Room | 5.47 m | 4.12 m | 5.47 m x 4.12 m |
| Main Level | Den | 3.37 m | 3.76 m | 3.37 m x 3.76 m |
| Main Level | Laundry Room | 2.46 m | 5.27 m | 2.46 m x 5.27 m |
| Upper Level | Primary Bedroom | 5.97 m | 5.96 m | 5.97 m x 5.96 m |
| Upper Level | Bedroom 2 | 5.12 m | 4.67 m | 5.12 m x 4.67 m |
| Upper Level | Bedroom 3 | 3.95 m | 3.18 m | 3.95 m x 3.18 m |
| Upper Level | Bedroom 4 | 4.18 m | 3.63 m | 4.18 m x 3.63 m |
https://www.realtor.ca/real-estate/27542650/17-osprey-pt-st-albert-oakmont
Interested?
Contact us for more information
Brent W. Melville
Manager
10018 100 Avenue
Morinville, Alberta T8R 1P7
Bryce Melville
Associate
10018 100 Avenue
Morinville, Alberta T8R 1P7
Cameron W. Melville
Associate
10018 100 Avenue
Morinville, Alberta T8R 1P7





