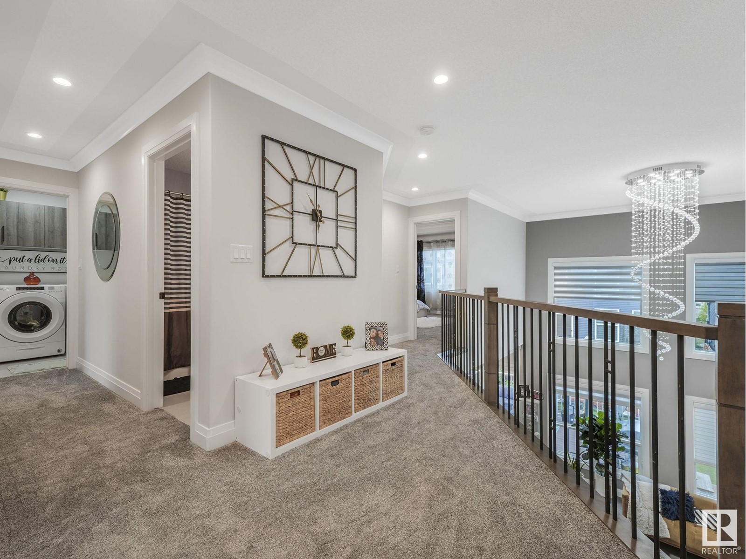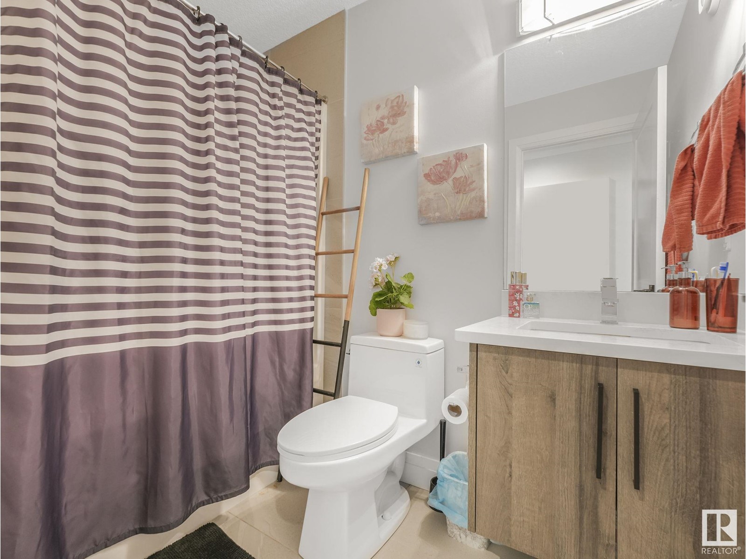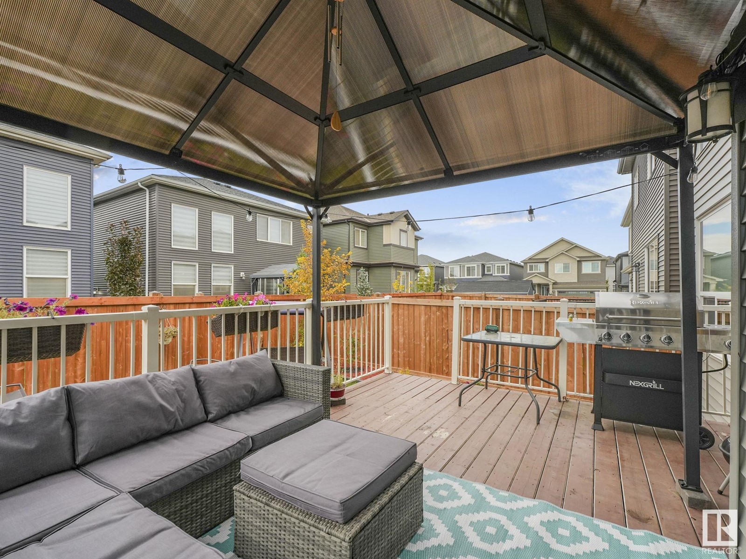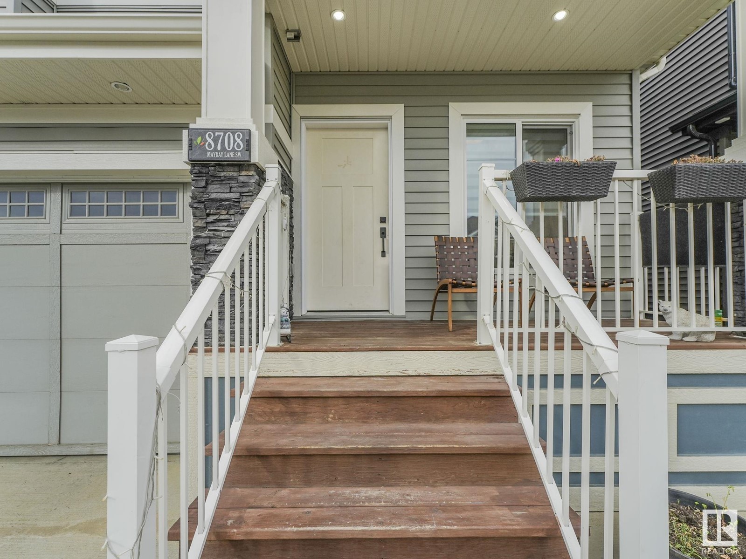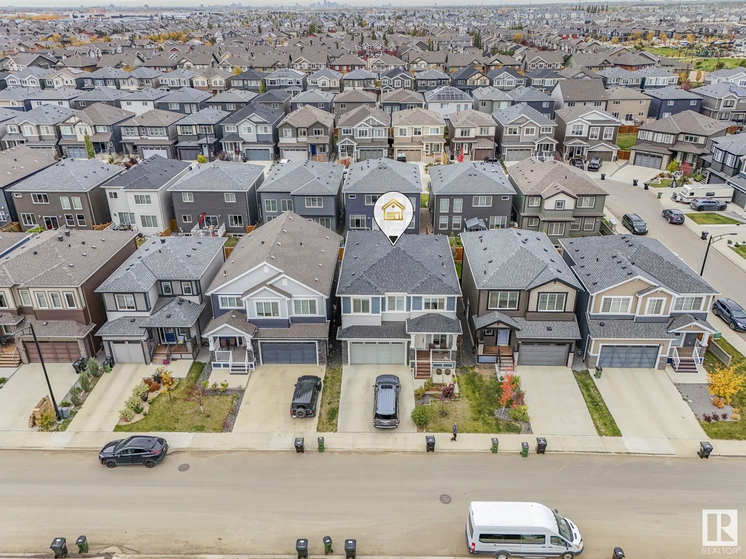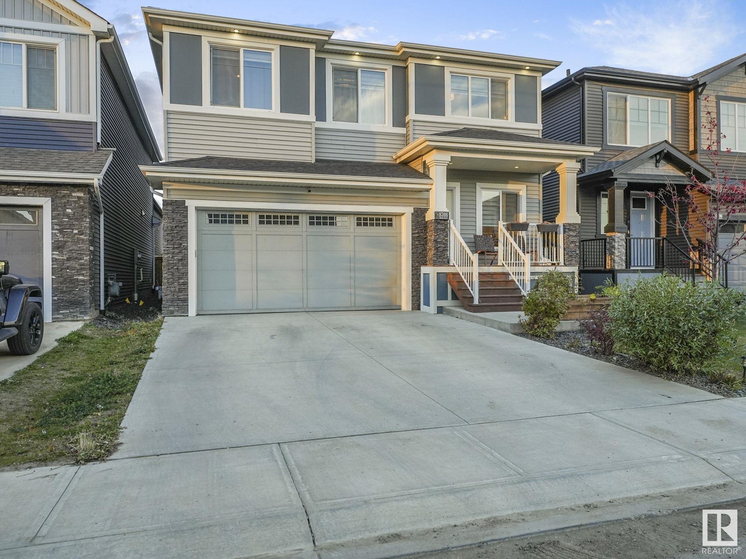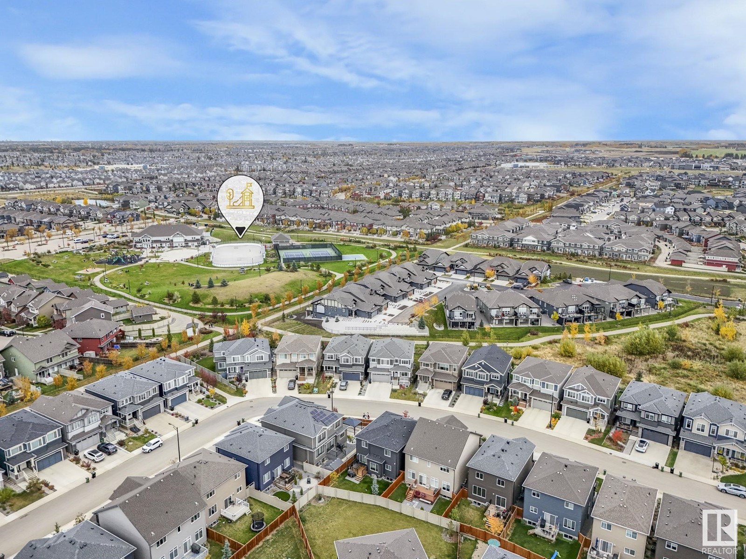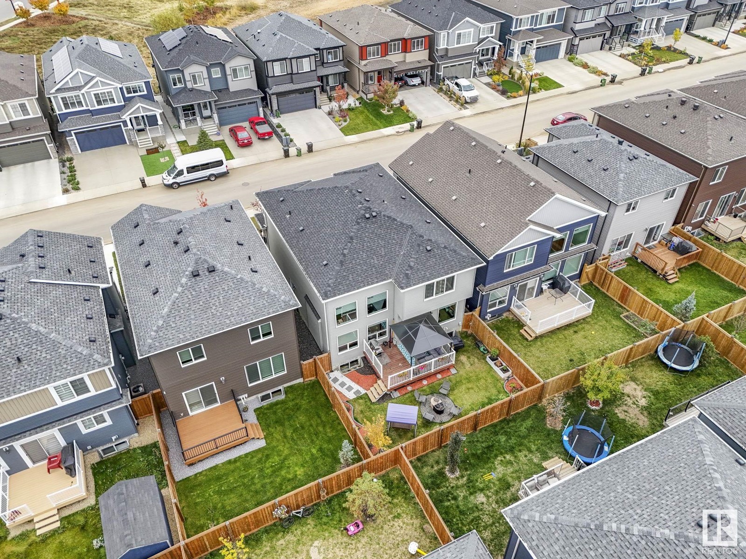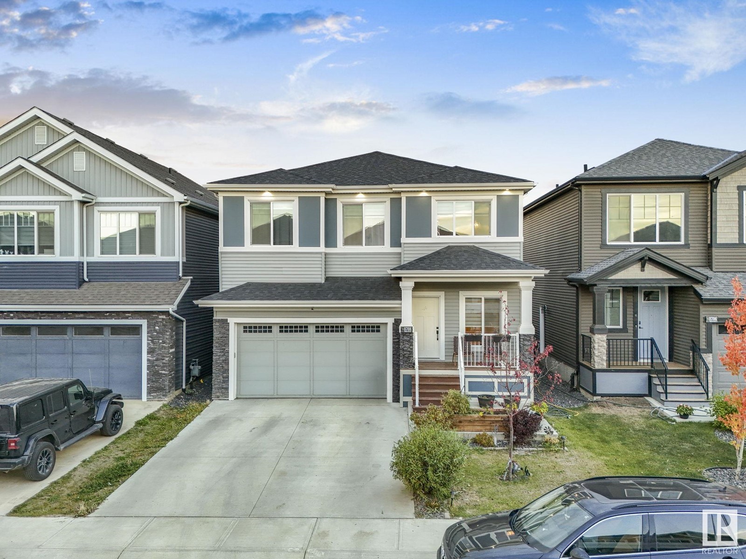8708 Mayday Ln Sw Sw Edmonton, Alberta T6X 2L3
$698,000
YOU Don't Want to miss this Spectacular Masterpiece, On A 32' POCKET LOT, CUSTOM Streetscape HOME by Gill Built, W/FRONT PORCH, Loaded W/ EXQUISITE Upgrades (See Private Remarks), Elegant Design/Comfort. Featuring 3+1 Spacious Bedrooms, 2.5 bathrooms, a Side Entrance to the unfinished basement providing Investment Income potential for future. The Main level boasts an OPEN-TO-ABOVE Family room W/ a striking Tiled FEATURE WALL, FIREPLACE, LARGE Windows flooding the space with NATURAL LIGHT & EXTENDED CUSTOM Cabinetry for Storage, Chef's Kitchen Equipped W/ SS Built-in Appliances, GAS Cooktop, a Chimney Hood Fan, & Quartz Countertops, Coffered Ceiling, MDF Shelves, Blinds, Den/Office, Mud Room, Half Bath completes main floor. Upper level feature a luxurious Master suite w/a stunning feature wall, a walk-in closet & a 5-piece ensuite w/ a Jacuzzi Tub, 2 additional bedrooms, a full bathroom & a Spacious Bonus & Laundry Room, Blinds. Landscaped, Deck, Gazebo, Fire pit, Vegetable Garden. SO MUCH MORE! (id:57312)
Property Details
| MLS® Number | E4410389 |
| Property Type | Single Family |
| Neigbourhood | The Orchards At Ellerslie |
| AmenitiesNearBy | Airport, Playground, Public Transit, Schools, Shopping |
| Features | Flat Site, Closet Organizers, No Animal Home, No Smoking Home |
| ParkingSpaceTotal | 2 |
| Structure | Deck, Fire Pit, Porch |
Building
| BathroomTotal | 3 |
| BedroomsTotal | 3 |
| Amenities | Ceiling - 9ft |
| Appliances | Dishwasher, Dryer, Garage Door Opener Remote(s), Hood Fan, Oven - Built-in, Microwave, Refrigerator, Stove, Central Vacuum, Washer, Window Coverings, See Remarks |
| BasementDevelopment | Unfinished |
| BasementType | Full (unfinished) |
| ConstructedDate | 2020 |
| ConstructionStyleAttachment | Detached |
| FireplaceFuel | Electric |
| FireplacePresent | Yes |
| FireplaceType | Unknown |
| HalfBathTotal | 1 |
| HeatingType | Forced Air |
| StoriesTotal | 2 |
| SizeInterior | 2190.1328 Sqft |
| Type | House |
Parking
| Attached Garage |
Land
| Acreage | No |
| FenceType | Fence |
| LandAmenities | Airport, Playground, Public Transit, Schools, Shopping |
| SurfaceWater | Ponds |
Rooms
| Level | Type | Length | Width | Dimensions |
|---|---|---|---|---|
| Main Level | Living Room | 16'11 x 14'11 | ||
| Main Level | Dining Room | 7'9 x 15'11 | ||
| Main Level | Kitchen | 11'4 x 15'11 | ||
| Main Level | Den | 9'7 x 7'1 | ||
| Upper Level | Primary Bedroom | 14' x 15'11 | ||
| Upper Level | Bedroom 2 | 12'10 x 9'7 | ||
| Upper Level | Bedroom 3 | 14' x 9'11 | ||
| Upper Level | Bonus Room | 15'4 x 10'9 | ||
| Upper Level | Laundry Room | 5'11 x 7'5 |
https://www.realtor.ca/real-estate/27542639/8708-mayday-ln-sw-sw-edmonton-the-orchards-at-ellerslie
Interested?
Contact us for more information
Nora Bhatti
Associate
1400-10665 Jasper Ave Nw
Edmonton, Alberta T5J 3S9
















