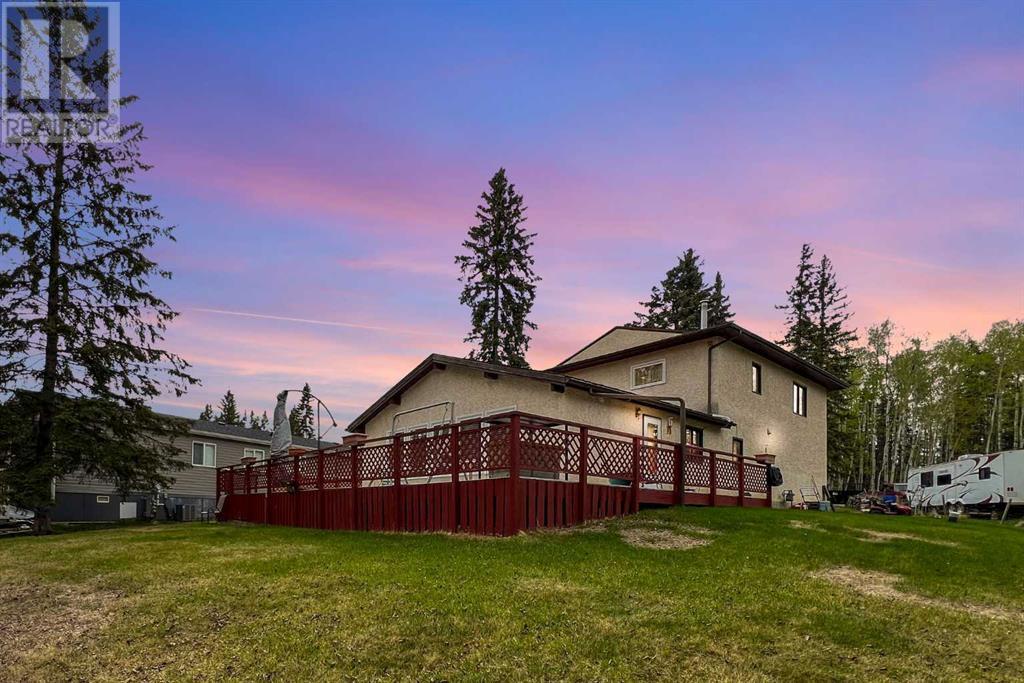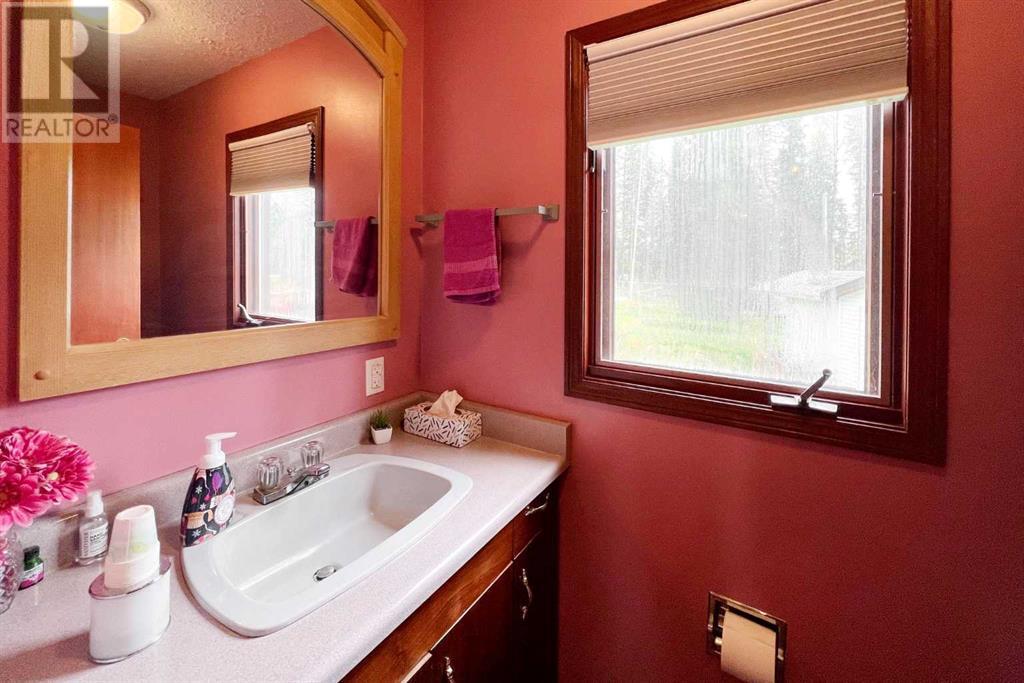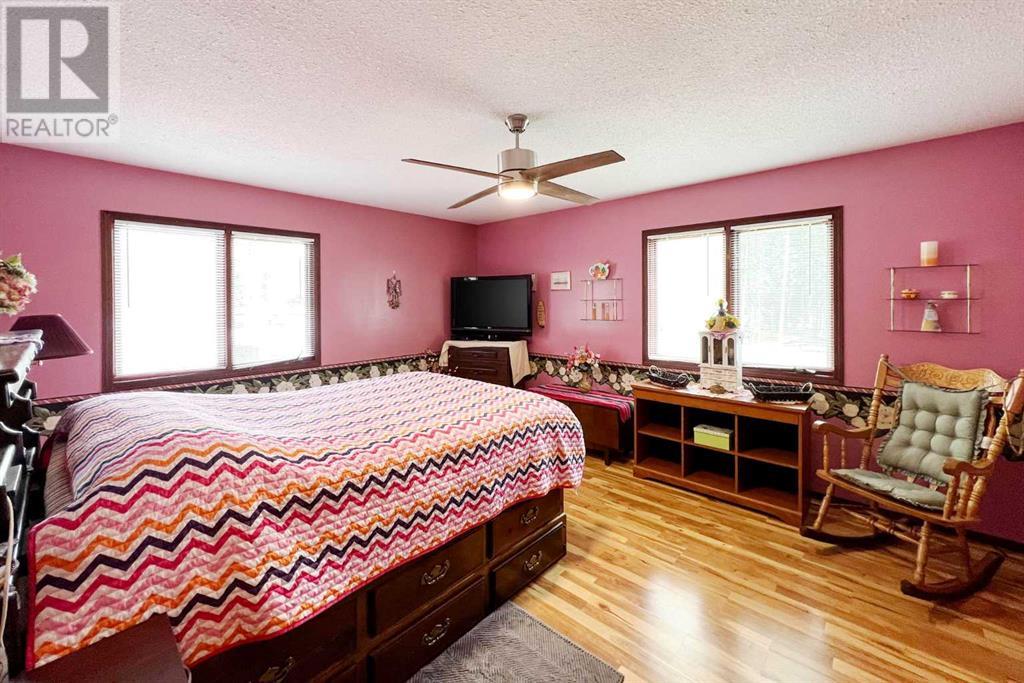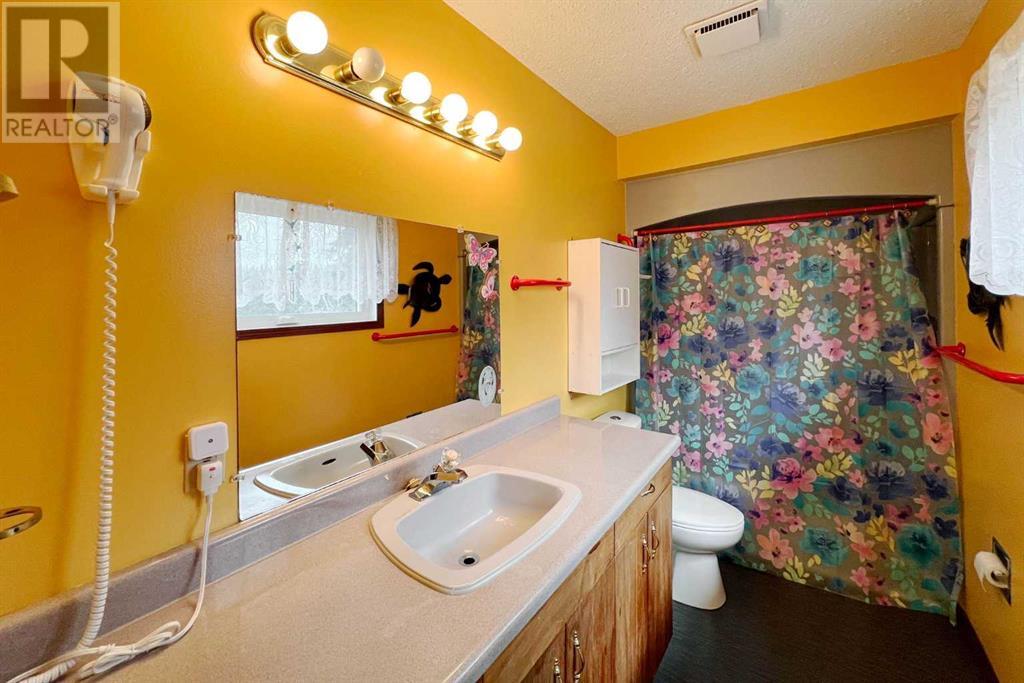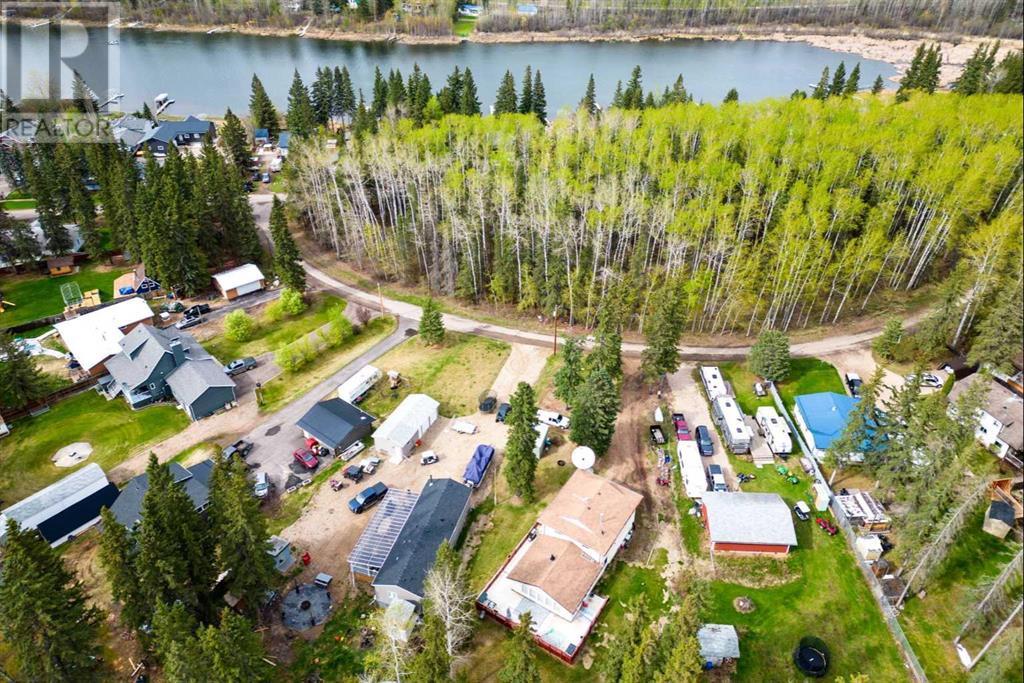521 Park Drive Rural Athabasca County, Alberta T0A 0M0
$349,900
Welcome to S.V OF BONDISS AT SKELETON LAKE!! This 4 season, 2 story home features gleaming hardwood floors, tons of natural lighting with big windows. The kitchen has tons of cabinets and counter space with a large separate dining area for the gathering of friends and family. The bright and very large living room has tons of windows and easy access to the wrap around deck plus main floor also features a 2 pc powder room and flex area with easy access to the large double attached heated garage (27x24). Upstairs boasts 3 large bedrooms and the primary has its own walk in closet, main 4pc bathroom and separate laundry area for convenience . Over 18000 SQ FT lot allows you to enjoy the back yard or the drive through driveway out front. The lake and public park is just a short walk from the home, with the golf course only 5 minutes away as well. Lake access without the huge lake front pricing. Skeleton Lake area is known for swimming, fishing, boating, quadding, golfing, biking, enjoying camp fires and making great memories. Located only 10km from Boyle, 1.5 hrs from Edmonton, 2.5 hrs from Fort McMurray. Don.t miss out on lake life- come check it out TODAY! SEPTIC TANK IS 1500 GAL, WATER SOURCE IS A BORED WELL (id:57312)
Property Details
| MLS® Number | A2133537 |
| Property Type | Single Family |
| Community Name | Bondiss |
| AmenitiesNearBy | Golf Course, Playground, Schools, Shopping, Water Nearby |
| CommunityFeatures | Golf Course Development, Lake Privileges, Fishing |
| ParkingSpaceTotal | 6 |
| Plan | 2410mc |
| Structure | Deck |
Building
| BathroomTotal | 2 |
| BedroomsAboveGround | 3 |
| BedroomsTotal | 3 |
| Appliances | Refrigerator, Stove, Window Coverings, Washer & Dryer |
| BasementType | Partial |
| ConstructedDate | 1985 |
| ConstructionMaterial | Poured Concrete, Wood Frame |
| ConstructionStyleAttachment | Detached |
| CoolingType | None |
| ExteriorFinish | Concrete, Vinyl Siding |
| FlooringType | Carpeted, Ceramic Tile, Hardwood |
| FoundationType | Piled, Poured Concrete |
| HalfBathTotal | 1 |
| HeatingFuel | Natural Gas |
| HeatingType | Forced Air |
| StoriesTotal | 2 |
| SizeInterior | 1820 Sqft |
| TotalFinishedArea | 1820 Sqft |
| Type | House |
| UtilityWater | Well |
Parking
| Attached Garage | 2 |
| Garage | |
| Heated Garage |
Land
| Acreage | No |
| FenceType | Not Fenced |
| LandAmenities | Golf Course, Playground, Schools, Shopping, Water Nearby |
| LandDisposition | Cleared |
| LandscapeFeatures | Landscaped |
| Sewer | Holding Tank |
| SizeDepth | 59.43 M |
| SizeFrontage | 29.56 M |
| SizeIrregular | 18900.00 |
| SizeTotal | 18900 Sqft|10,890 - 21,799 Sqft (1/4 - 1/2 Ac) |
| SizeTotalText | 18900 Sqft|10,890 - 21,799 Sqft (1/4 - 1/2 Ac) |
| ZoningDescription | Res |
Rooms
| Level | Type | Length | Width | Dimensions |
|---|---|---|---|---|
| Second Level | 4pc Bathroom | .00 Ft | ||
| Second Level | Bedroom | 11.92 Ft x 11.25 Ft | ||
| Second Level | Bedroom | 13.67 Ft x 12.17 Ft | ||
| Second Level | Laundry Room | 11.25 Ft x 6.00 Ft | ||
| Second Level | Primary Bedroom | 13.50 Ft x 15.25 Ft | ||
| Second Level | Other | 11.17 Ft x 5.42 Ft | ||
| Main Level | 2pc Bathroom | Measurements not available | ||
| Main Level | Dining Room | 15.50 Ft x 10.83 Ft | ||
| Main Level | Kitchen | 11.67 Ft x 10.83 Ft | ||
| Main Level | Living Room | 27.08 Ft x 13.42 Ft | ||
| Main Level | Furnace | 9.75 Ft x 2.75 Ft |
https://www.realtor.ca/real-estate/26917948/521-park-drive-rural-athabasca-county-bondiss
Interested?
Contact us for more information
Kim Shears-Bailey
Associate
#215 - 8520 Manning Avenue
Fort Mcmurray, Alberta T9H 5G2
