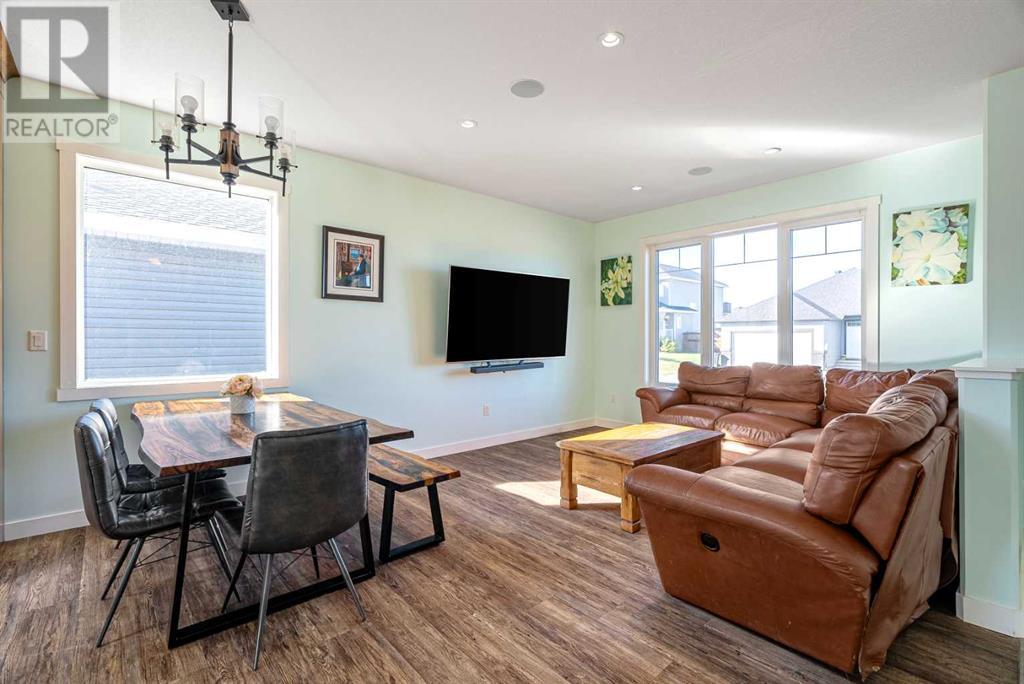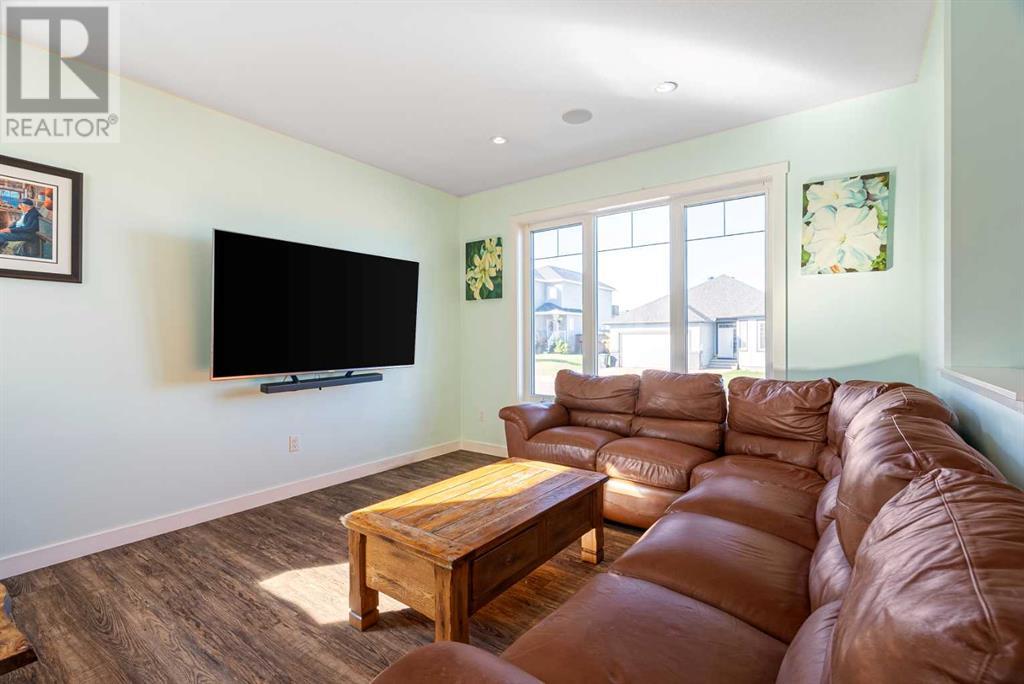193 Beaverglen Close Fort Mcmurray, Alberta T9H 2V4
$534,900
Welcome to 193 BEAVERGLEN CLOSE, a fully developed BUNGALOW on a large corner lot in the heart of Beacon Hill. As you enter the home you are welcomed by the great natural lighting and open floor plan. The living room sits to your right, ahead you will see the dining area and the bright beautiful kitchen. The kitchen features shaker cabinets to the ceiling, STAINLESS STEEL APPLIANCES, a tile backsplash and built-in cutting board in the island. There is deck access from the kitchen, perfect for grilling. Down the hallway you will find two bedrooms; one a spacious primary with a generous walk-in closet. The shared main/ensuite bathroom offers a double vanity. Heading downstairs you will find a cozy family room with a GAS FIREPLACE and a beautiful WET BAR, perfect for movie nights. Completing this level are two bedrooms plus a full bathroom & the SEPARATE ENTRANCE. Moving outside you will find a 20’x25’ fully drywalled, DOUBLE DETACHED GARAGE heated with both natural gas and a wood stove. The large corner lot has a great CURB APPEAL, and the extended driveway offers room for the toys or RV. Don’t miss this great opportunity, book your private tour today. (id:57312)
Property Details
| MLS® Number | A2171717 |
| Property Type | Single Family |
| Neigbourhood | Waterways |
| Community Name | Beacon Hill |
| AmenitiesNearBy | Park, Playground, Schools, Shopping |
| ParkingSpaceTotal | 5 |
| Plan | 3382tr |
| Structure | Deck |
Building
| BathroomTotal | 2 |
| BedroomsAboveGround | 2 |
| BedroomsBelowGround | 2 |
| BedroomsTotal | 4 |
| Appliances | See Remarks |
| ArchitecturalStyle | Bungalow |
| BasementDevelopment | Finished |
| BasementFeatures | Separate Entrance |
| BasementType | Full (finished) |
| ConstructedDate | 2018 |
| ConstructionStyleAttachment | Detached |
| CoolingType | Central Air Conditioning |
| FireplacePresent | Yes |
| FireplaceTotal | 1 |
| FlooringType | Carpeted, Ceramic Tile, Vinyl Plank |
| FoundationType | Poured Concrete |
| HeatingFuel | Natural Gas, Wood |
| HeatingType | Central Heating, Other, Wood Stove |
| StoriesTotal | 1 |
| SizeInterior | 1083 Sqft |
| TotalFinishedArea | 1083 Sqft |
| Type | House |
Parking
| Detached Garage | 2 |
| Garage | |
| Heated Garage | |
| RV | |
| See Remarks |
Land
| Acreage | No |
| FenceType | Fence |
| LandAmenities | Park, Playground, Schools, Shopping |
| LandscapeFeatures | Landscaped |
| SizeFrontage | 25.07 M |
| SizeIrregular | 6964.16 |
| SizeTotal | 6964.16 Sqft|4,051 - 7,250 Sqft |
| SizeTotalText | 6964.16 Sqft|4,051 - 7,250 Sqft |
| ZoningDescription | R1 |
Rooms
| Level | Type | Length | Width | Dimensions |
|---|---|---|---|---|
| Basement | 3pc Bathroom | .00 Ft x .00 Ft | ||
| Basement | Bedroom | 12.42 Ft x 9.92 Ft | ||
| Basement | Bedroom | 8.58 Ft x 11.67 Ft | ||
| Basement | Recreational, Games Room | 16.67 Ft x 14.75 Ft | ||
| Basement | Furnace | 16.25 Ft x 6.58 Ft | ||
| Main Level | 4pc Bathroom | .00 Ft x .00 Ft | ||
| Main Level | Bedroom | 9.83 Ft x 10.00 Ft | ||
| Main Level | Dining Room | 5.83 Ft x 12.75 Ft | ||
| Main Level | Foyer | 13.67 Ft x 6.00 Ft | ||
| Main Level | Kitchen | 11.92 Ft x 15.08 Ft | ||
| Main Level | Living Room | 11.17 Ft x 12.75 Ft | ||
| Main Level | Primary Bedroom | 13.00 Ft x 12.42 Ft | ||
| Main Level | Other | 13.42 Ft x 6.75 Ft |
https://www.realtor.ca/real-estate/27538675/193-beaverglen-close-fort-mcmurray-beacon-hill
Interested?
Contact us for more information
Andrew Weir
Associate
700-1816 Crowchild Trail Nw
Calgary, Alberta T2M 3Y7
Andrea Bergen
Associate
700-1816 Crowchild Trail Nw
Calgary, Alberta T2M 3Y7





































