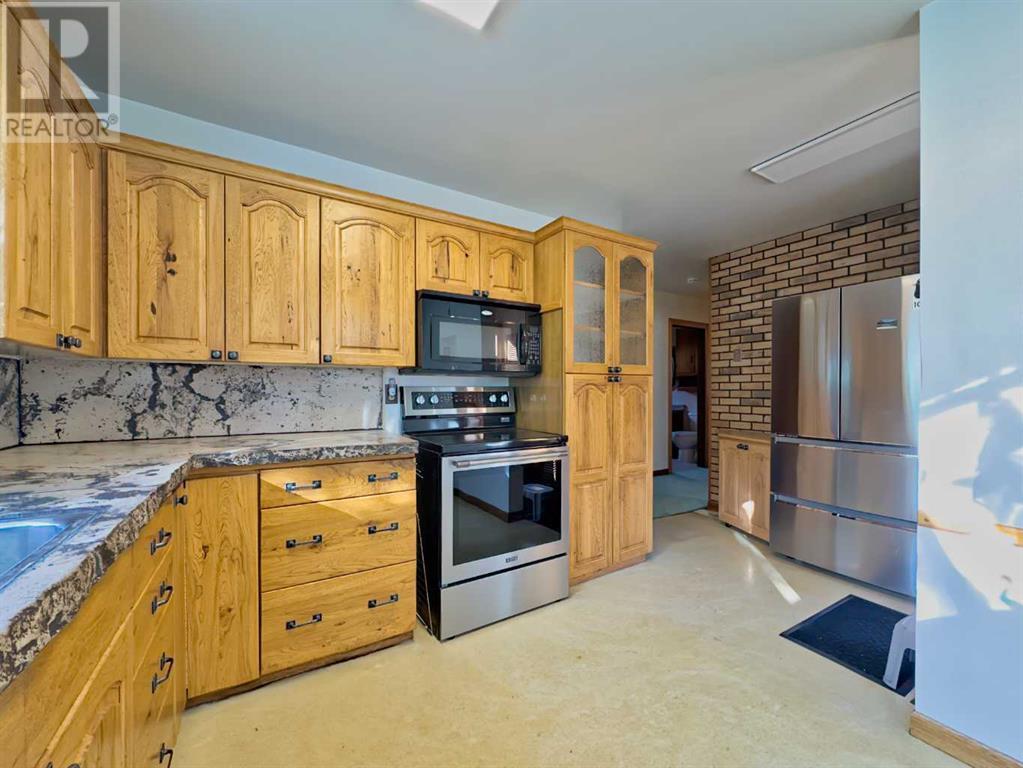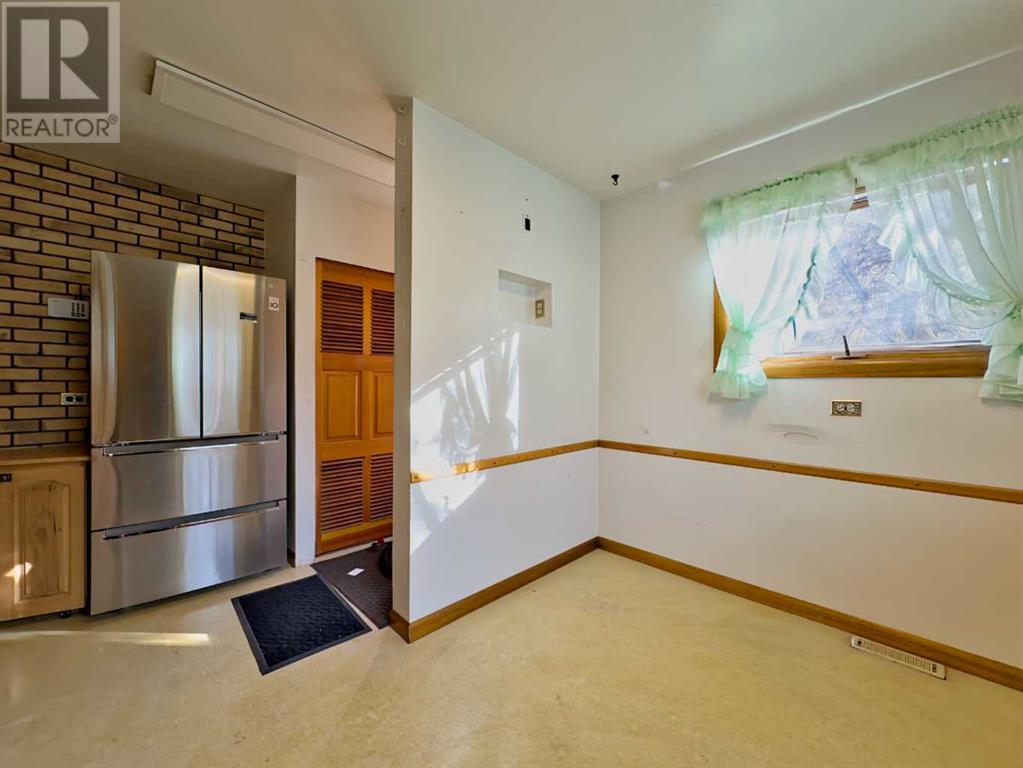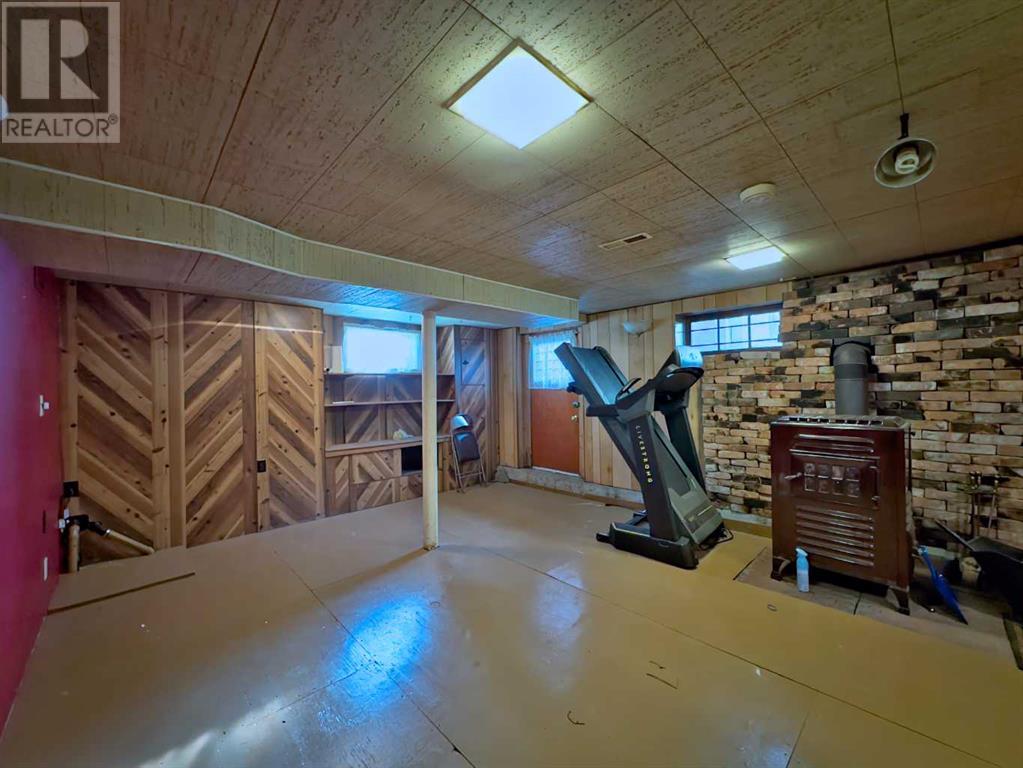1302 83 Street Coleman, Alberta T0K 0M0
$499,000
A 32'x40' Shop!?!?! That's right! This excellently located property in beautiful Bushtown (Coleman) boasts a huge shop with over 11' ceilings, and a 10' door. Why not store your RV inside for the winter! The cool part is that the huge shop and 1175 sqft home doesn't put a huge dent on this massive 110'x100' corner lot. Also enjoy this well loved and cared for 3 bedroom home that has a large living room, some extra space in the basement with a family room, and a covered patio off the side of the house. And, did we say excellent location? Bushtown seems to be the hippest place around these days, and understandably so with the Crowsnest River and access to some of the best backcountry in the Southern Alberta Rockies (York Creek) literally a stones throw away from this property. You may want to get in on this desirable neighbourhood! (id:57312)
Property Details
| MLS® Number | A2172492 |
| Property Type | Single Family |
| Neigbourhood | Coleman |
| CommunityFeatures | Fishing |
| Features | See Remarks, Other, Back Lane, Level |
| ParkingSpaceTotal | 6 |
| Plan | 3387ae |
Building
| BathroomTotal | 1 |
| BedroomsAboveGround | 3 |
| BedroomsTotal | 3 |
| Appliances | Refrigerator, Stove, Washer & Dryer |
| ArchitecturalStyle | Bungalow |
| BasementDevelopment | Partially Finished |
| BasementType | Partial (partially Finished) |
| ConstructedDate | 1970 |
| ConstructionMaterial | Wood Frame |
| ConstructionStyleAttachment | Detached |
| CoolingType | None |
| FireplacePresent | Yes |
| FireplaceTotal | 1 |
| FlooringType | Carpeted, Linoleum |
| FoundationType | Poured Concrete |
| HeatingFuel | Natural Gas |
| HeatingType | Forced Air |
| StoriesTotal | 1 |
| SizeInterior | 1176 Sqft |
| TotalFinishedArea | 1176 Sqft |
| Type | House |
Parking
| Detached Garage | 2 |
| Garage | |
| Heated Garage | |
| Other | |
| Oversize | |
| RV | |
| See Remarks |
Land
| Acreage | No |
| FenceType | Partially Fenced |
| SizeDepth | 30.48 M |
| SizeFrontage | 33.53 M |
| SizeIrregular | 11000.00 |
| SizeTotal | 11000 Sqft|10,890 - 21,799 Sqft (1/4 - 1/2 Ac) |
| SizeTotalText | 11000 Sqft|10,890 - 21,799 Sqft (1/4 - 1/2 Ac) |
| ZoningDescription | R-1 |
Rooms
| Level | Type | Length | Width | Dimensions |
|---|---|---|---|---|
| Basement | Family Room | 15.83 Ft x 13.83 Ft | ||
| Main Level | Living Room | 19.83 Ft x 17.33 Ft | ||
| Main Level | Kitchen | 11.33 Ft x 10.00 Ft | ||
| Main Level | Primary Bedroom | 11.42 Ft x 10.83 Ft | ||
| Main Level | Bedroom | 11.42 Ft x 9.42 Ft | ||
| Main Level | Primary Bedroom | 11.00 Ft x 10.75 Ft | ||
| Main Level | 4pc Bathroom | 8.33 Ft x 7.50 Ft |
https://www.realtor.ca/real-estate/27535043/1302-83-street-coleman
Interested?
Contact us for more information
Randall Whiteside
Associate
323 - 8 Street South
Lethbridge, Alberta T1J 2J5





















