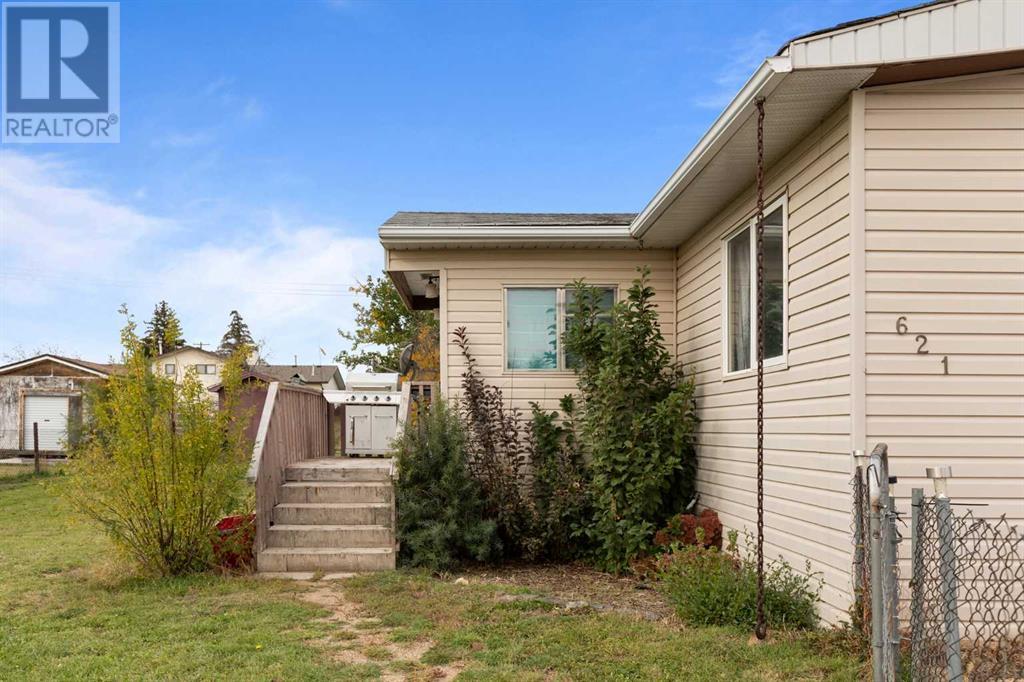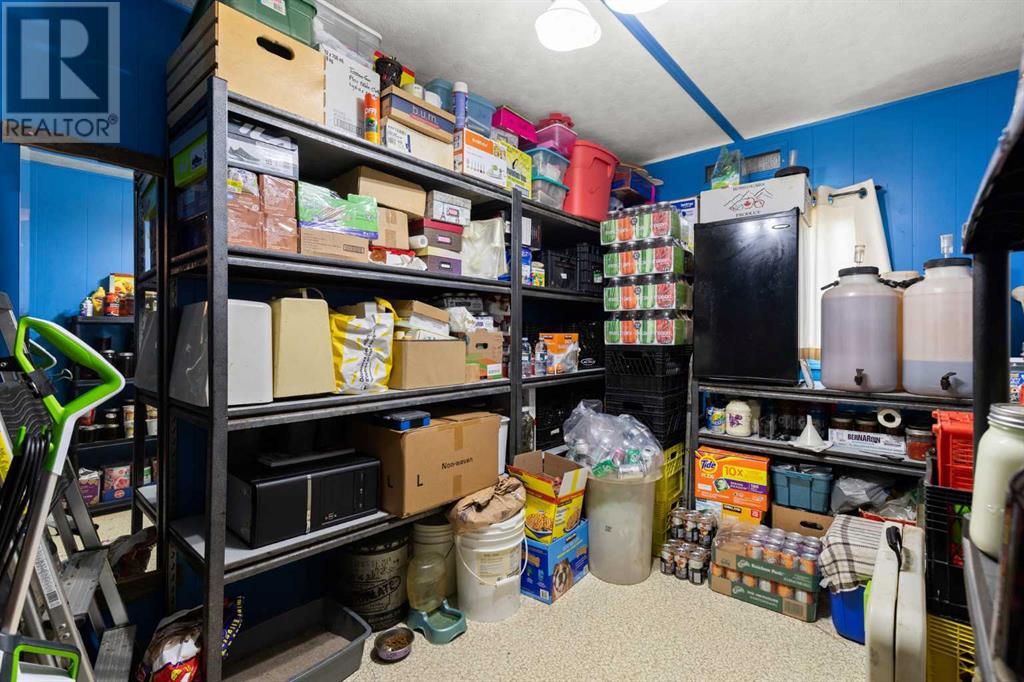621 3 Street Suffield, Alberta T0J 2N0
$139,000
Affordable home ownership doesn’t get much more peaceful than this! This lovely 3 bedroomhome in Suffield is on 3 lots, and gives you plenty of space inside and out! The home has abright and open living & dining room area, an updated kitchen, 3 bedrooms and one 4 piecebath. Laundry room is conveniently located right off the kitchen. Outside, you will certainlyenjoy the spacious and fully fenced yard. Come discover this home for yourself today, book ashowing with your favorite agent. (id:57312)
Property Details
| MLS® Number | A2170862 |
| Property Type | Single Family |
| ParkingSpaceTotal | 2 |
| Plan | 200aj |
Building
| BathroomTotal | 1 |
| BedroomsAboveGround | 2 |
| BedroomsTotal | 2 |
| Appliances | Refrigerator, Dishwasher, Stove, Hood Fan, Window Coverings |
| ArchitecturalStyle | Mobile Home |
| BasementType | None |
| ConstructedDate | 1976 |
| ConstructionStyleAttachment | Detached |
| CoolingType | Central Air Conditioning |
| ExteriorFinish | Vinyl Siding |
| FlooringType | Linoleum, Vinyl |
| FoundationType | Piled |
| HeatingType | Forced Air |
| StoriesTotal | 1 |
| SizeInterior | 1155 Sqft |
| TotalFinishedArea | 1155 Sqft |
| Type | Manufactured Home |
Parking
| Other |
Land
| Acreage | No |
| FenceType | Fence |
| LandscapeFeatures | Lawn |
| SizeFrontage | 22.82 M |
| SizeIrregular | 9750.00 |
| SizeTotal | 9750 Sqft|7,251 - 10,889 Sqft |
| SizeTotalText | 9750 Sqft|7,251 - 10,889 Sqft |
| ZoningDescription | Hr, Hamlet Residential |
Rooms
| Level | Type | Length | Width | Dimensions |
|---|---|---|---|---|
| Main Level | Primary Bedroom | 10.67 Ft x 11.33 Ft | ||
| Main Level | Bedroom | 8.08 Ft x 11.33 Ft | ||
| Main Level | Storage | 7.83 Ft x 11.75 Ft | ||
| Main Level | 4pc Bathroom | 6.75 Ft x 8.67 Ft | ||
| Main Level | Laundry Room | 5.83 Ft x 8.67 Ft | ||
| Main Level | Storage | 9.50 Ft x 3.50 Ft | ||
| Main Level | Kitchen | 10.08 Ft x 8.67 Ft | ||
| Main Level | Living Room | 21.08 Ft x 23.58 Ft |
https://www.realtor.ca/real-estate/27532138/621-3-street-suffield
Interested?
Contact us for more information
Tony Marsh
Associate
700 - 1816 Crowchild Trail Nw
Calgary, Alberta T2M 3Y7
Courtney Atkinson
Associate Broker
700 - 1816 Crowchild Trail Nw
Calgary, Alberta T2M 3Y7




























