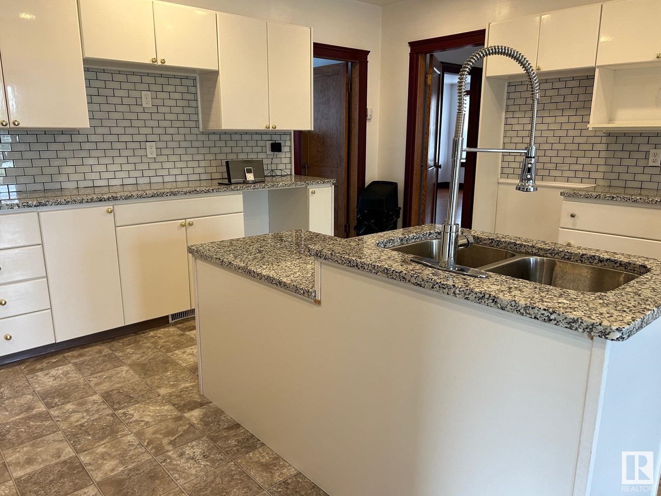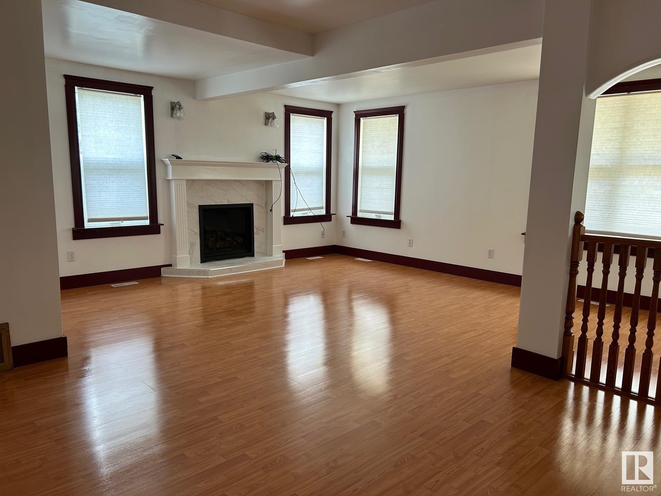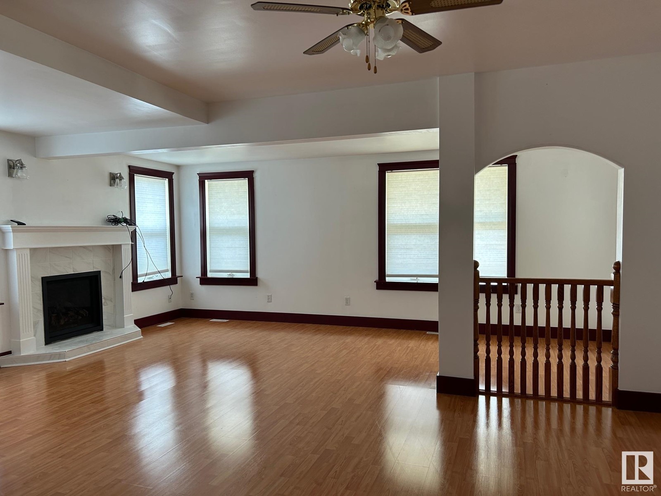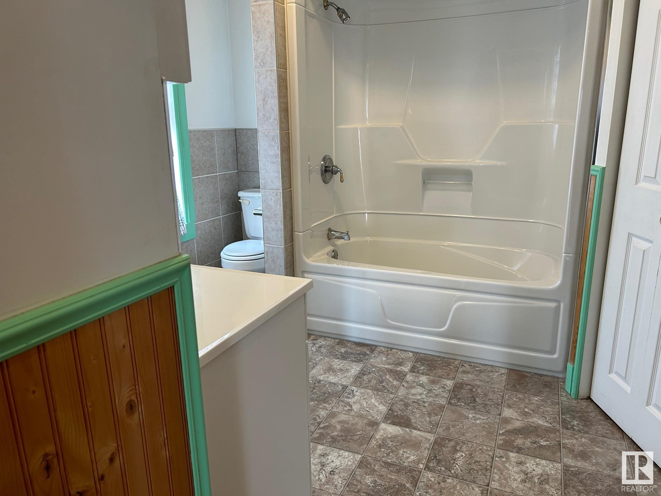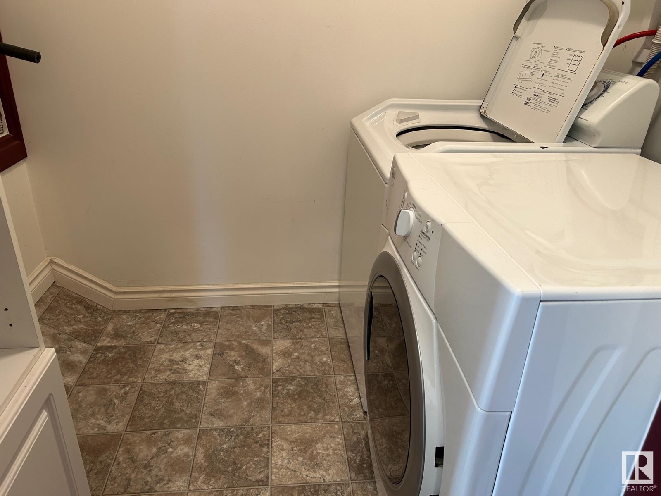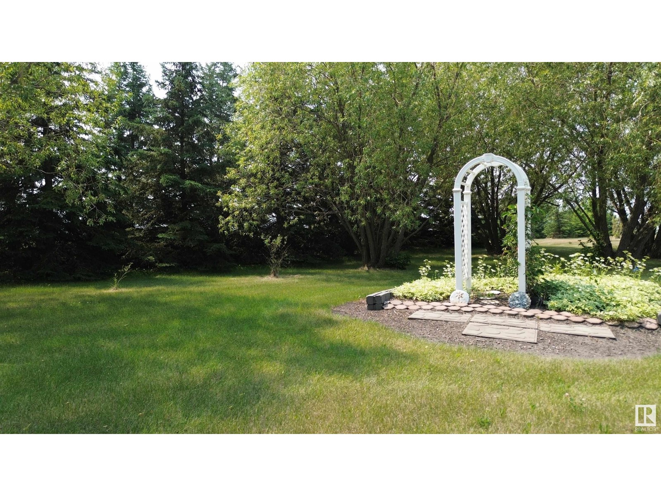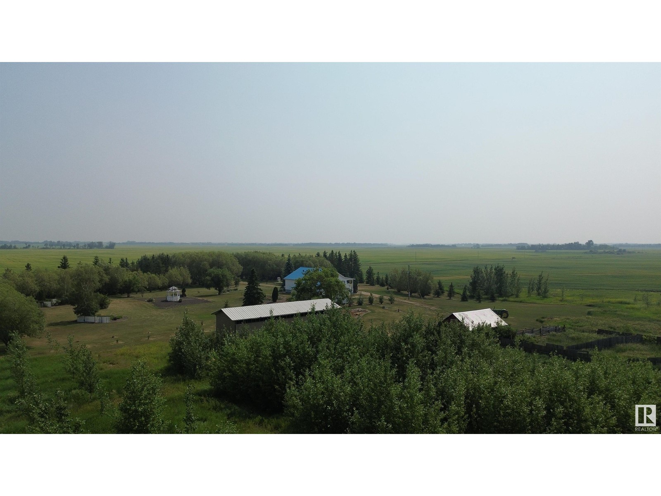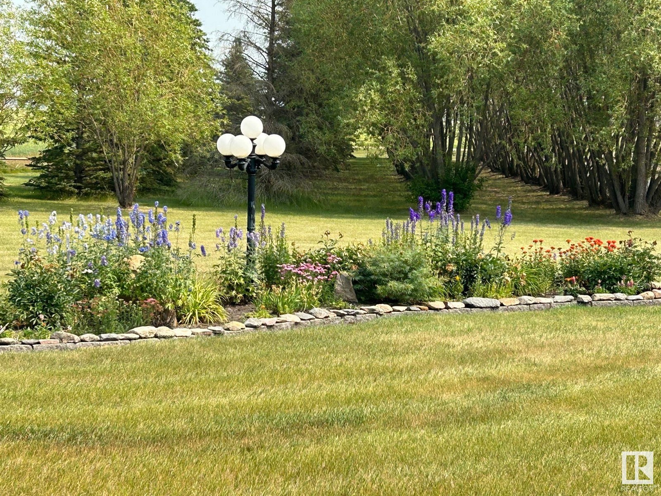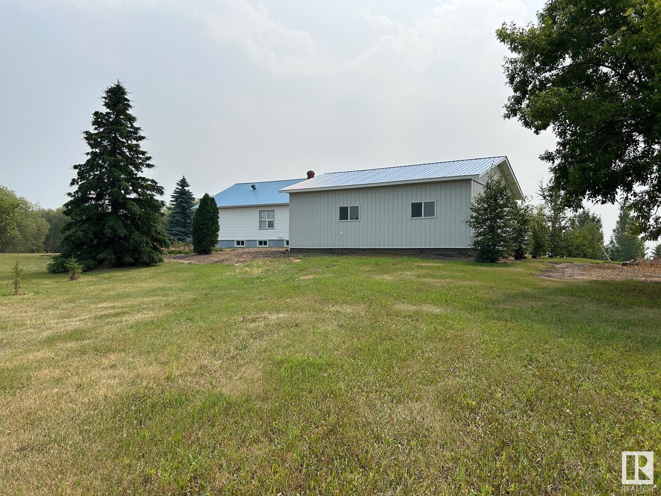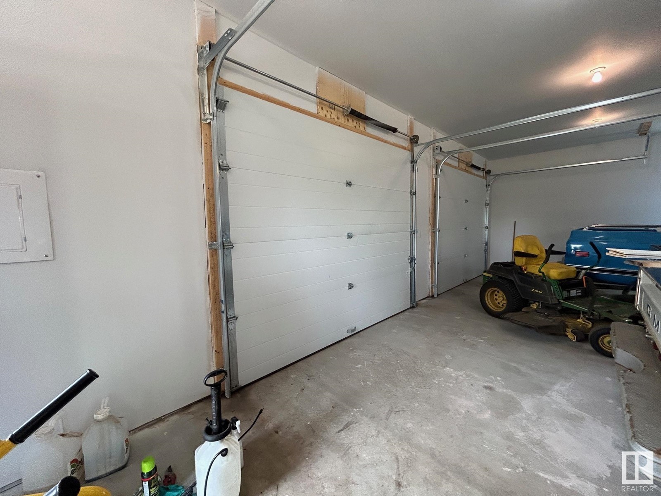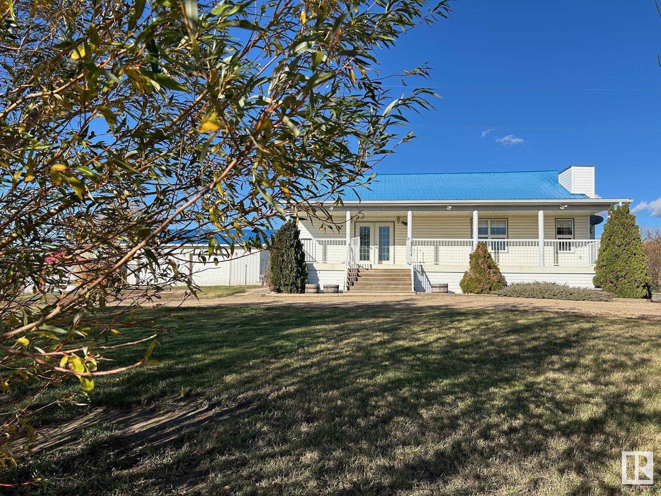59450 Rr 193 Rural Smoky Lake County, Alberta T0A 3P0
$550,000
This stunning 10.72 acres is a gardeners delight with mature trees, flower beds, gazebo and garden area. Older home was added onto in 1996 and remodelled and features a mixture of old country charm and modern conveniences in this 1485 sq ft home. Some original doors and light fixtures, lots of modern white kitchen cabinets with granite countertops, gas fireplace, both main floor and bsmt laundry facilities, large back entrance and covered deck. Main floor has 2 bedrooms, 4 pce bath and large kitchen, dining room and living room. Bsmt has new flooring throughout the family room, bath (with corner jacuzzi tub) cold room and den. 32'x28' heated double garage was built in 2021 and is completey finished inside. Even has roughed in wiring for future electric car charger. 56'x20' metal clad cold storage shed and small barn. Completely fenced with new 5 strand barb wire fencing. Great opportunity for horses or hobby farm. About an hour from NE Edmonton, near Waskatenau. Must be seen to be appreciated. (id:57312)
Property Details
| MLS® Number | E4410022 |
| Property Type | Single Family |
| Features | Private Setting, Treed, No Animal Home, No Smoking Home, Recreational |
| Structure | Deck, Porch |
Building
| BathroomTotal | 2 |
| BedroomsTotal | 2 |
| Amenities | Vinyl Windows |
| Appliances | Dryer, Washer |
| ArchitecturalStyle | Bungalow |
| BasementDevelopment | Partially Finished |
| BasementType | Partial (partially Finished) |
| ConstructedDate | 1943 |
| ConstructionStyleAttachment | Detached |
| FireplaceFuel | Gas |
| FireplacePresent | Yes |
| FireplaceType | Unknown |
| HeatingType | Forced Air |
| StoriesTotal | 1 |
| SizeInterior | 1484.7738 Sqft |
| Type | House |
Parking
| Detached Garage | |
| Oversize | |
| RV | |
| See Remarks |
Land
| Acreage | Yes |
| FenceType | Fence |
| SizeIrregular | 10.72 |
| SizeTotal | 10.72 Ac |
| SizeTotalText | 10.72 Ac |
Rooms
| Level | Type | Length | Width | Dimensions |
|---|---|---|---|---|
| Basement | Family Room | 9.44 m | 3.37 m | 9.44 m x 3.37 m |
| Basement | Den | 3.64 m | 3.5 m | 3.64 m x 3.5 m |
| Main Level | Living Room | 6.57 m | 6.14 m | 6.57 m x 6.14 m |
| Main Level | Dining Room | 4.42 m | 2.29 m | 4.42 m x 2.29 m |
| Main Level | Kitchen | 5.41 m | 4.15 m | 5.41 m x 4.15 m |
| Main Level | Primary Bedroom | 5.63 m | 3.37 m | 5.63 m x 3.37 m |
| Main Level | Bedroom 2 | 3.57 m | 2.93 m | 3.57 m x 2.93 m |
https://www.realtor.ca/real-estate/27532268/59450-rr-193-rural-smoky-lake-county-none
Interested?
Contact us for more information
Glenn G. Fisher
Associate
10018 100 Avenue
Morinville, Alberta T8R 1P7
Heather E. Moellering
Associate
10018 100 Avenue
Morinville, Alberta T8R 1P7
Janine Pequin
Associate
10018 100 Avenue
Morinville, Alberta T8R 1P7





