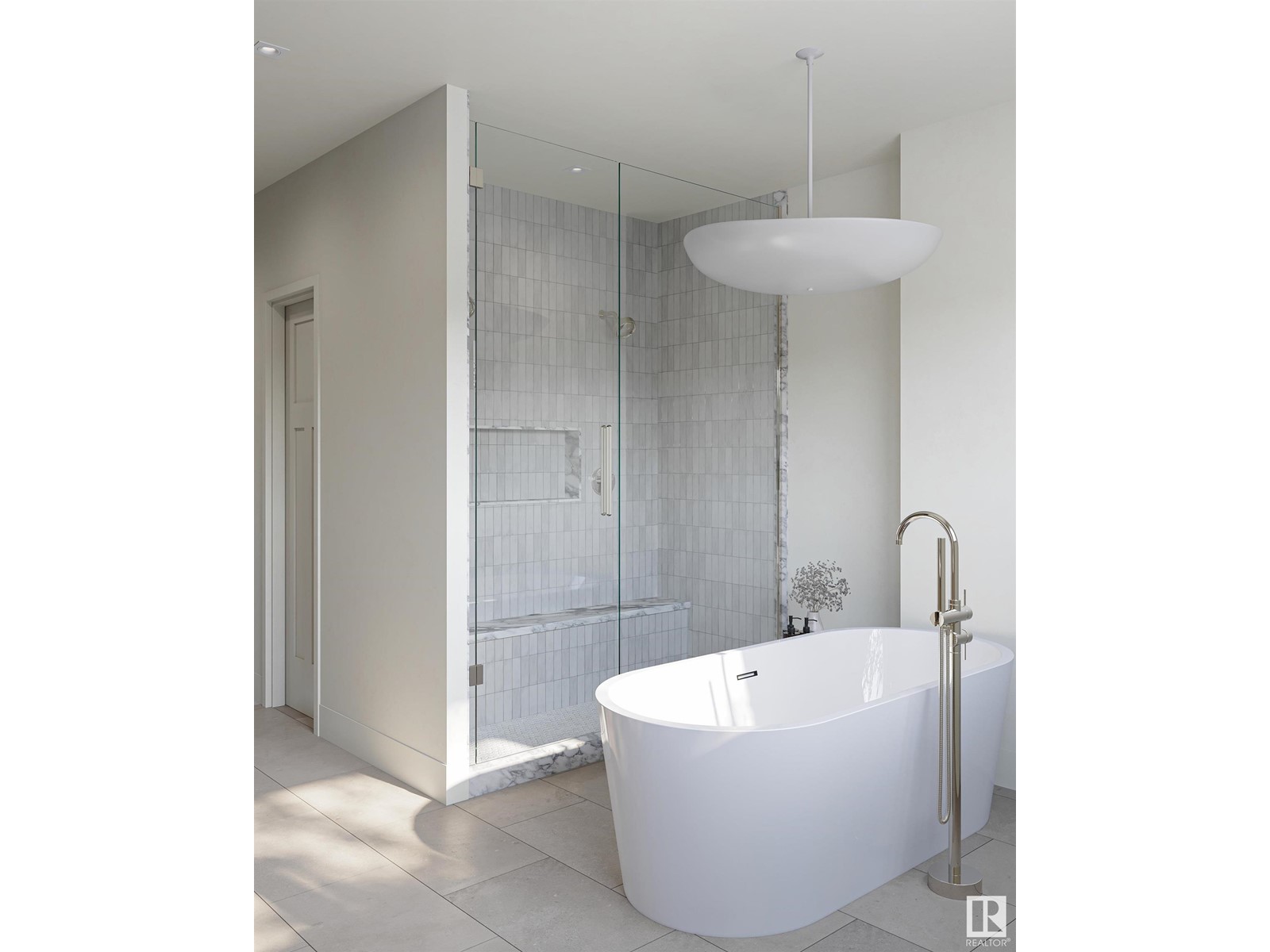3995 Ginsberg Cr Nw Edmonton, Alberta T5T 4V1
$1,289,000
Backing onto private treed ravine - no expense will be spared in this large executive property brought to you by Mill Street homes. Triple front garage, walkout basement, rear decks off great room and primary bedroom, gorgeous open plan, perfect for entertaining large or intimate gatherings!! Other features include wide plank engineered hardwood floors, neutral tones and vaulted beamed ceilings in both primary bedroom and great room. Chef's kitchen with upgraded appliance package and massive quartz island. The dining and great room overlook the gorgeous ravine. Luxurious primary suite with spa ensuite and large walk in closet. Private flex room off the front entrance makes for a beautiful and bright home office. 2nd upstairs bedroom features large 3 piece ensuite bathroom. Walkout basement to private ravine is your piece of heaven! (id:57312)
Property Details
| MLS® Number | E4409956 |
| Property Type | Single Family |
| Neigbourhood | Granville (Edmonton) |
| AmenitiesNearBy | Park |
| Features | See Remarks |
Building
| BathroomTotal | 4 |
| BedroomsTotal | 3 |
| Appliances | Dishwasher, Dryer, Garage Door Opener Remote(s), Garage Door Opener, Hood Fan, Oven - Built-in, Microwave, Refrigerator, Gas Stove(s), Washer, See Remarks |
| BasementDevelopment | Unfinished |
| BasementFeatures | Walk Out |
| BasementType | Full (unfinished) |
| ConstructedDate | 2024 |
| ConstructionStyleAttachment | Detached |
| CoolingType | Central Air Conditioning |
| HalfBathTotal | 1 |
| HeatingType | Forced Air |
| StoriesTotal | 2 |
| SizeInterior | 3347.5761 Sqft |
| Type | House |
Parking
| Attached Garage |
Land
| Acreage | No |
| LandAmenities | Park |
| SizeIrregular | 580.2 |
| SizeTotal | 580.2 M2 |
| SizeTotalText | 580.2 M2 |
Rooms
| Level | Type | Length | Width | Dimensions |
|---|---|---|---|---|
| Above | Living Room | Measurements not available | ||
| Above | Primary Bedroom | Measurements not available | ||
| Above | Bedroom 2 | Measurements not available | ||
| Above | Bedroom 3 | Measurements not available |
https://www.realtor.ca/real-estate/27530141/3995-ginsberg-cr-nw-edmonton-granville-edmonton
Interested?
Contact us for more information
Bill Reid
Associate
3659 99 St Nw
Edmonton, Alberta T6E 6K5










