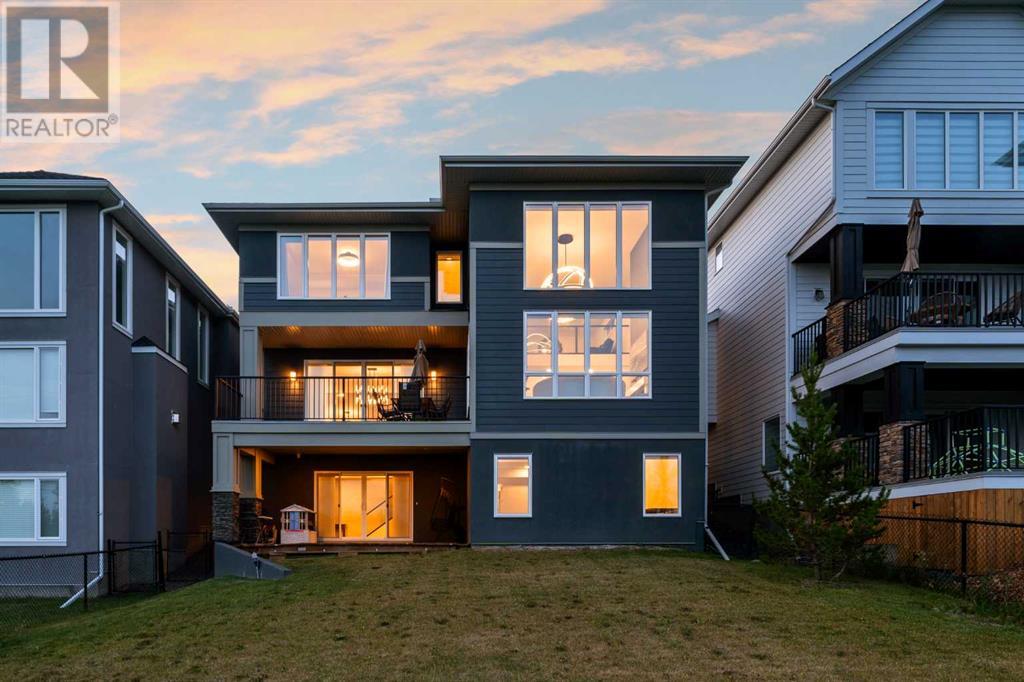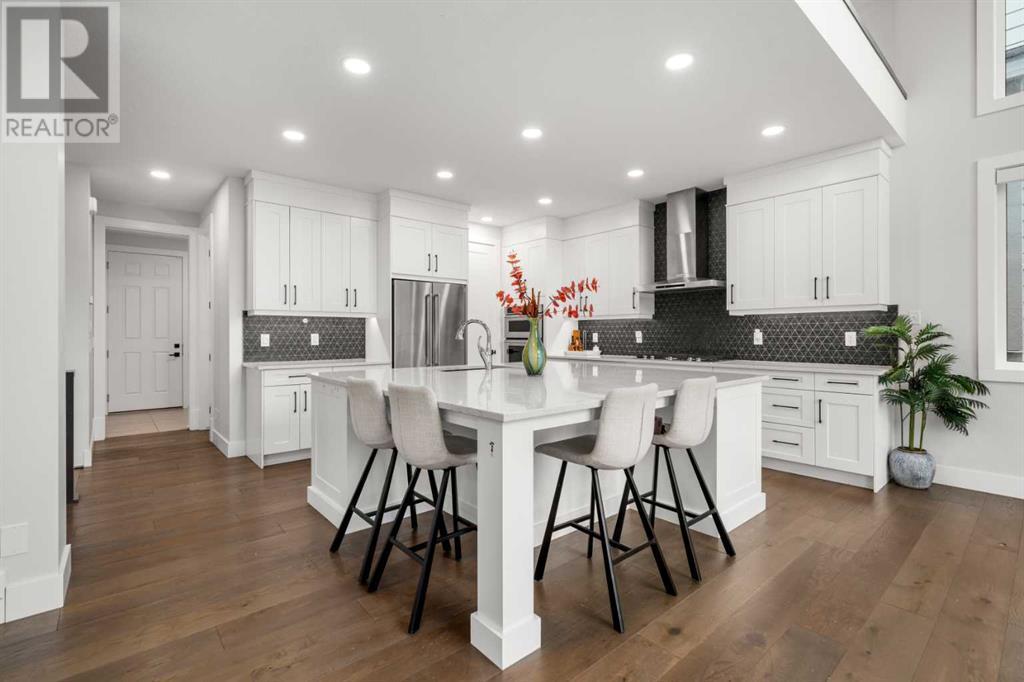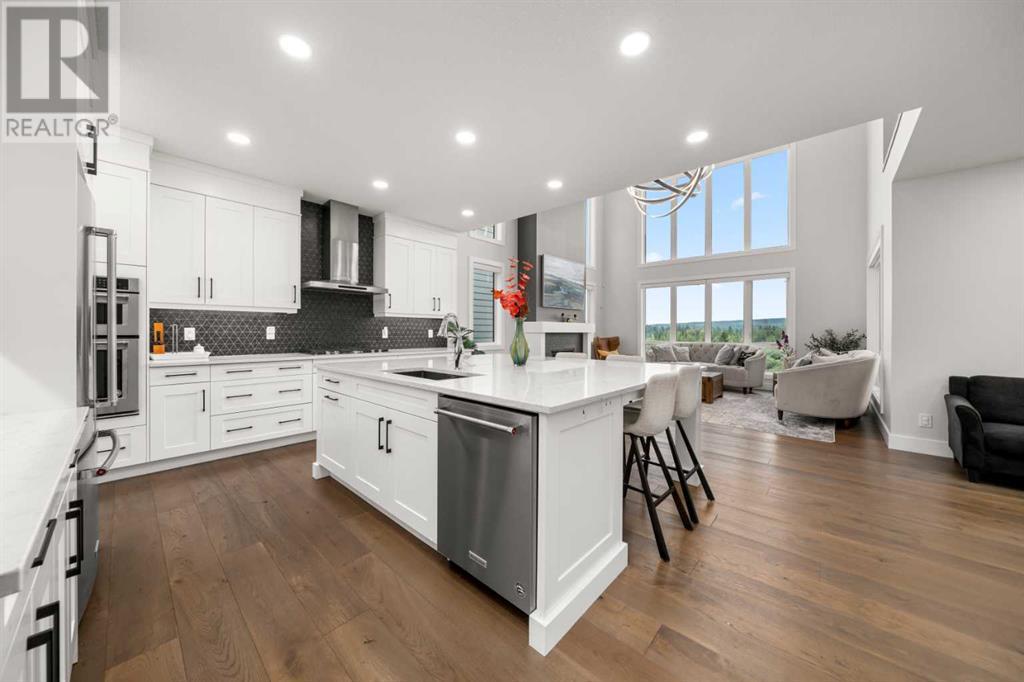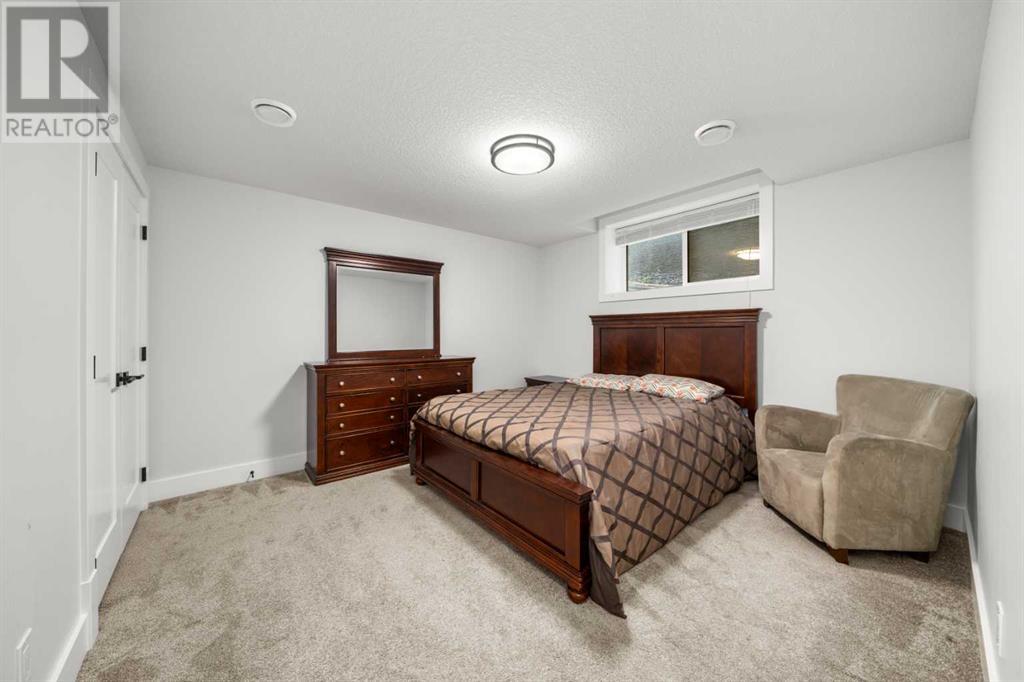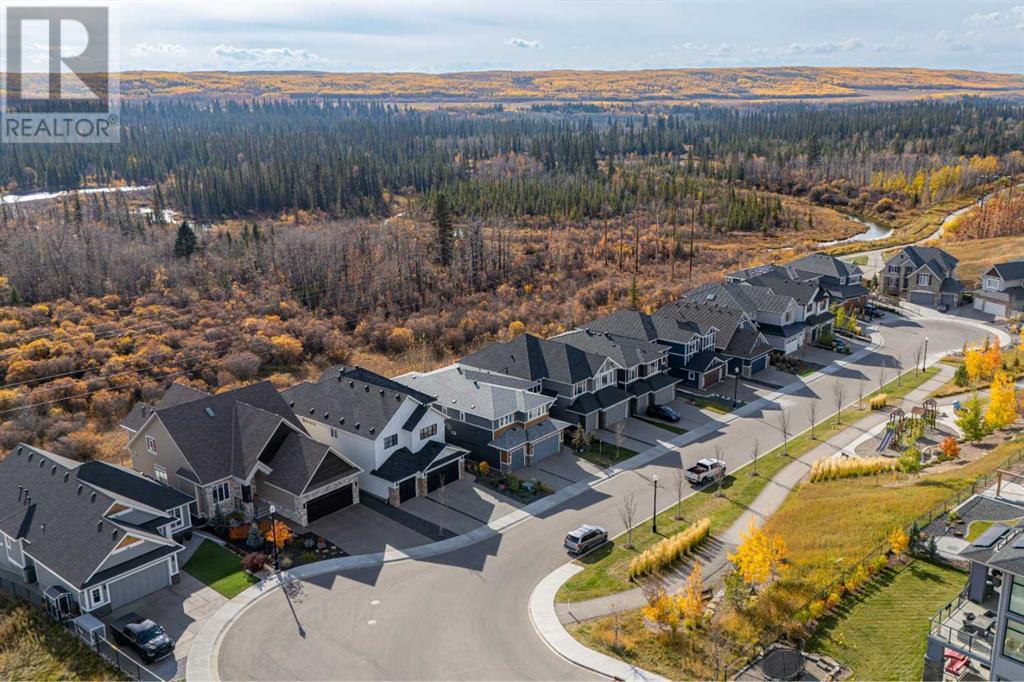216 Discovery Drive Sw Calgary, Alberta T3H 6A2
$2,300,000
Open House this Saturday 10:00am-12:00pm | Nature at your Doorstep | Backs onto Griffith Woods Park | Absolutely Stunning Two-Storey Estate Home with Fully Finished Walk-out Basement, Triple Attached Garage and Backing Directly onto Griffith Woods Park in a Quiet Cul-de-sac Enclave of Discovery Ridge. This home was built to feature the south skyline & forested views from the south exposed rear lot on all three levels and will be sure to impress! As you enter this lovely home you are greeted by the grand foyer with a large front wooden door and beautiful wide planked engineered hardwood flooring inside. An executive-sized office with glazed french doors is just off the front entrance and offers convenience and privacy from the rest of the home. From there you are lead to the well-lit dining room which is large enough for large family gatherings or those who like to entertain, comes with a designer chandelier and views out the patio doors that lead you to the rear deck which over looks the backyard and forested Griffith Woods Park. The open concept kitchen features a huge island with bar seating, quartz countertops, shaker style soft close cabinetry, stainless steel appliances including a gas range, built in oven and microwave, plus a walk-thru butler pantry to the mud room off the triple attached garage. The rear living room off the kitchen features spectacular views of the park and skyline out it's many large windows, a cozy gas fireplace and soaring 20' ceilings open to the bonus room, which gives this a truly special feeling of home. The upper level has 4 large bedrooms, a huge bonus room, large laundry room and features a primary bedroom retreat with south views of Griffith Ponds, and a luxurious ensuite bathroom with soaker tub, oversized shower and a dream walk-in closet. The basement has also been professional finished and is wide open for your activities, plus features another large guest bedroom and full bathroom. The yard is flat and great for kids and pets and has great access out the rear to the parks and paths. Many more additional features including lots of storage thru-out, 2 AC units, and all the bells and whistles expected of a home built in 2019. Don't miss this rare opportunity, call your favorite Realtor today to view! (id:57312)
Open House
This property has open houses!
10:00 am
Ends at:12:00 pm
Property Details
| MLS® Number | A2172271 |
| Property Type | Single Family |
| Neigbourhood | Discovery Ridge |
| Community Name | Discovery Ridge |
| AmenitiesNearBy | Golf Course, Park, Playground, Schools, Shopping |
| CommunityFeatures | Golf Course Development, Fishing |
| Features | Pvc Window, No Neighbours Behind, French Door, No Smoking Home |
| ParkingSpaceTotal | 6 |
| Plan | 1810359 |
| Structure | Deck |
Building
| BathroomTotal | 4 |
| BedroomsAboveGround | 4 |
| BedroomsBelowGround | 1 |
| BedroomsTotal | 5 |
| Appliances | Refrigerator, Range - Gas, Dishwasher, Oven, Microwave, Humidifier, Hood Fan, See Remarks, Window Coverings, Garage Door Opener, Washer & Dryer |
| BasementDevelopment | Finished |
| BasementFeatures | Separate Entrance, Walk Out |
| BasementType | Full (finished) |
| ConstructedDate | 2019 |
| ConstructionMaterial | Wood Frame |
| ConstructionStyleAttachment | Detached |
| CoolingType | Central Air Conditioning |
| ExteriorFinish | Composite Siding, Stone, Stucco |
| FireplacePresent | Yes |
| FireplaceTotal | 1 |
| FlooringType | Carpeted, Hardwood, Tile |
| FoundationType | Poured Concrete |
| HalfBathTotal | 1 |
| HeatingType | Forced Air |
| StoriesTotal | 2 |
| SizeInterior | 3331.01 Sqft |
| TotalFinishedArea | 3331.01 Sqft |
| Type | House |
Parking
| Parking Pad | |
| Attached Garage | 3 |
Land
| Acreage | No |
| FenceType | Fence |
| LandAmenities | Golf Course, Park, Playground, Schools, Shopping |
| LandscapeFeatures | Landscaped |
| SizeDepth | 41.09 M |
| SizeFrontage | 14.05 M |
| SizeIrregular | 577.00 |
| SizeTotal | 577 M2|4,051 - 7,250 Sqft |
| SizeTotalText | 577 M2|4,051 - 7,250 Sqft |
| ZoningDescription | R-1s |
Rooms
| Level | Type | Length | Width | Dimensions |
|---|---|---|---|---|
| Basement | 4pc Bathroom | 8.67 Ft x 6.50 Ft | ||
| Basement | Bedroom | 12.42 Ft x 11.75 Ft | ||
| Basement | Recreational, Games Room | 35.42 Ft x 24.75 Ft | ||
| Basement | Furnace | 17.00 Ft x 11.83 Ft | ||
| Main Level | 2pc Bathroom | 5.92 Ft x 4.92 Ft | ||
| Main Level | Dining Room | 20.17 Ft x 13.33 Ft | ||
| Main Level | Foyer | 6.83 Ft x 10.67 Ft | ||
| Main Level | Kitchen | 16.83 Ft x 19.92 Ft | ||
| Main Level | Living Room | 16.83 Ft x 12.08 Ft | ||
| Main Level | Other | 16.75 Ft x 6.33 Ft | ||
| Main Level | Office | 12.50 Ft x 10.67 Ft | ||
| Upper Level | 5pc Bathroom | 16.42 Ft x 16.08 Ft | ||
| Upper Level | Bedroom | 12.83 Ft x 12.92 Ft | ||
| Upper Level | Bedroom | 12.83 Ft x 12.67 Ft | ||
| Upper Level | Bedroom | 13.25 Ft x 10.25 Ft | ||
| Upper Level | Bonus Room | 21.17 Ft x 16.33 Ft | ||
| Upper Level | Laundry Room | 11.00 Ft x 7.42 Ft | ||
| Upper Level | Primary Bedroom | 15.42 Ft x 13.92 Ft | ||
| Upper Level | Other | 14.58 Ft x 12.92 Ft | ||
| Unknown | 4pc Bathroom | 4.92 Ft x 10.92 Ft |
https://www.realtor.ca/real-estate/27529362/216-discovery-drive-sw-calgary-discovery-ridge
Interested?
Contact us for more information
Chris Richter
Associate
5211 4 Street Ne
Calgary, Alberta T2K 6J5
Jeff Pilon
Associate
5211 4 Street Ne
Calgary, Alberta T2K 6J5

