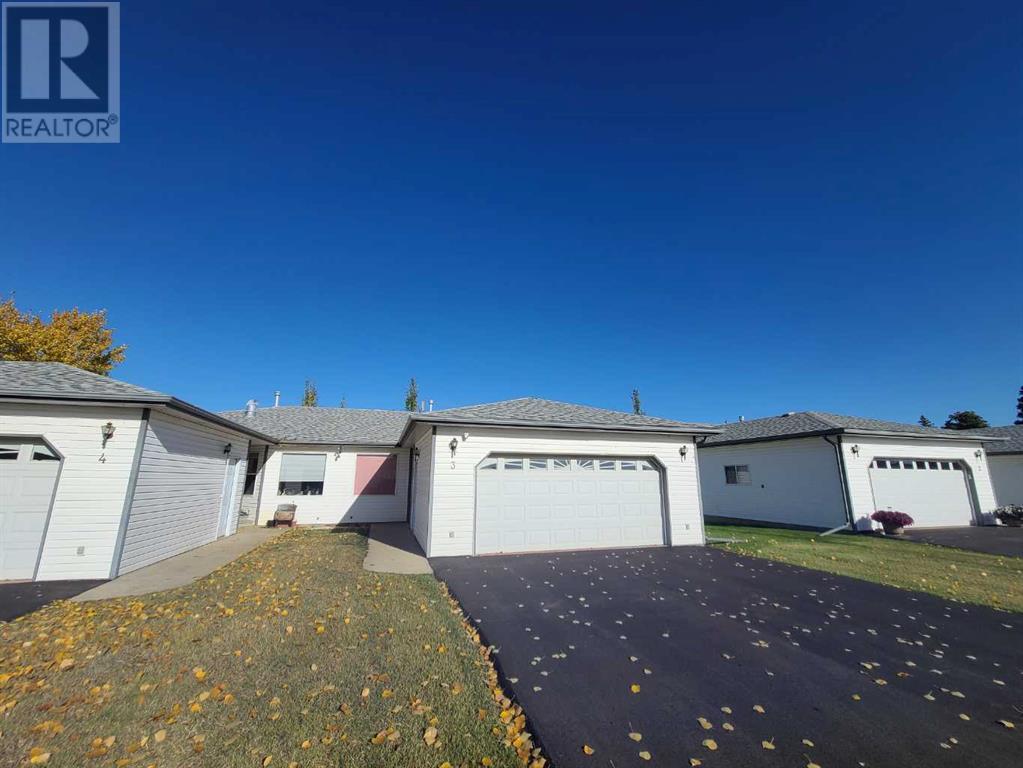3, 4701 51 Street Grimshaw, Alberta T0H 1W0
$192,000Maintenance, Ground Maintenance
$150 Monthly
Maintenance, Ground Maintenance
$150 MonthlyThis one level condo designed for those 55+ is perfect if you are looking to downsize, simplify life and have someone look after the snow and lawns for you. With 2 bedrooms and 2 bathrooms, you still have room for guests but the privacy offered by an ensuite off the primary bedroom. The main living space is large and open. The eat-in kitchen has great space for prep and storage and the living room is adjacent making it easy to see friends and family while they are over for a visit. There is also a deck off the kitchen which is perfect for your BBQ or just a nice place to sit and get some fresh air. The main floor laundry is down the hall that leads to the double attached garage. There is also a crawlspace which is the perfect place for storage. All of this in a nice, quiet and well maintained condo community! Call today to see more! (id:57312)
Property Details
| MLS® Number | A2172123 |
| Property Type | Single Family |
| AmenitiesNearBy | Schools, Shopping |
| CommunityFeatures | Pets Allowed With Restrictions |
| Features | See Remarks, Level, Parking |
| ParkingSpaceTotal | 4 |
| Plan | 9720112 |
| Structure | Deck |
Building
| BathroomTotal | 2 |
| BedroomsAboveGround | 2 |
| BedroomsTotal | 2 |
| Amenities | Rv Storage |
| Appliances | None |
| ArchitecturalStyle | Bungalow |
| BasementType | Crawl Space |
| ConstructedDate | 1997 |
| ConstructionMaterial | Wood Frame |
| ConstructionStyleAttachment | Semi-detached |
| CoolingType | None |
| ExteriorFinish | Vinyl Siding |
| FlooringType | Carpeted, Laminate, Linoleum |
| HeatingFuel | Natural Gas |
| HeatingType | Forced Air |
| StoriesTotal | 1 |
| SizeInterior | 1188 Sqft |
| TotalFinishedArea | 1188 Sqft |
| Type | Duplex |
Parking
| Attached Garage | 2 |
Land
| Acreage | No |
| FenceType | Partially Fenced |
| LandAmenities | Schools, Shopping |
| LandscapeFeatures | Landscaped, Lawn |
| SizeTotalText | Unknown |
| ZoningDescription | R-2 |
Rooms
| Level | Type | Length | Width | Dimensions |
|---|---|---|---|---|
| Main Level | Primary Bedroom | 12.75 Ft x 12.00 Ft | ||
| Main Level | Bedroom | 9.17 Ft x 8.92 Ft | ||
| Main Level | 4pc Bathroom | .00 Ft x .00 Ft | ||
| Main Level | 3pc Bathroom | .00 Ft x .00 Ft |
https://www.realtor.ca/real-estate/27526386/3-4701-51-street-grimshaw
Interested?
Contact us for more information
Layne Gardner
Associate
9501 100 Avenue
Peace River, Alberta T8S 1R7






