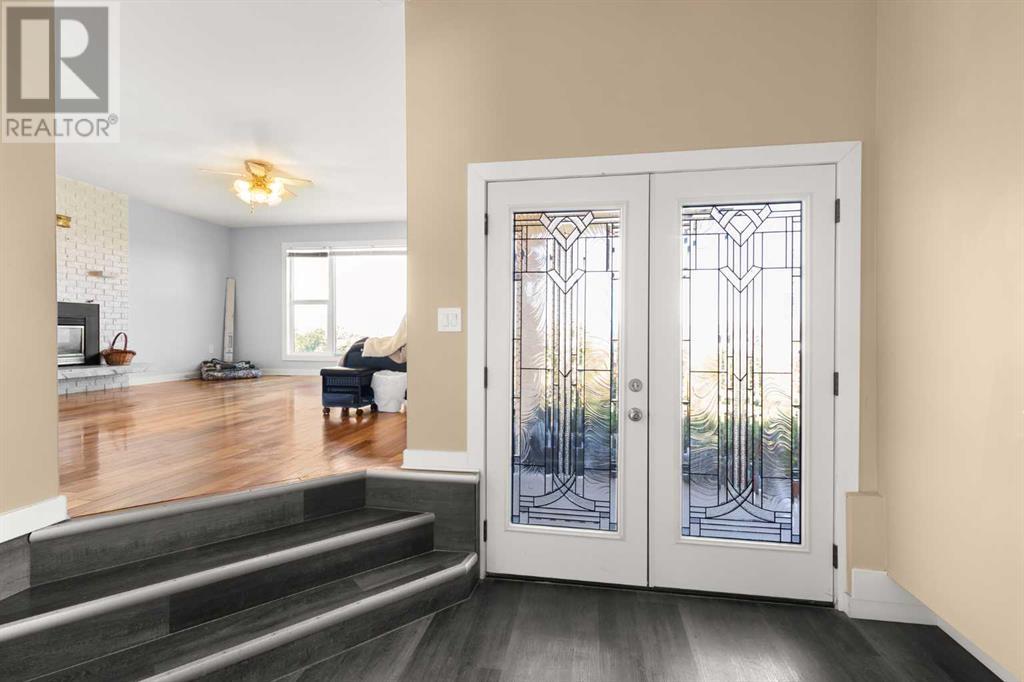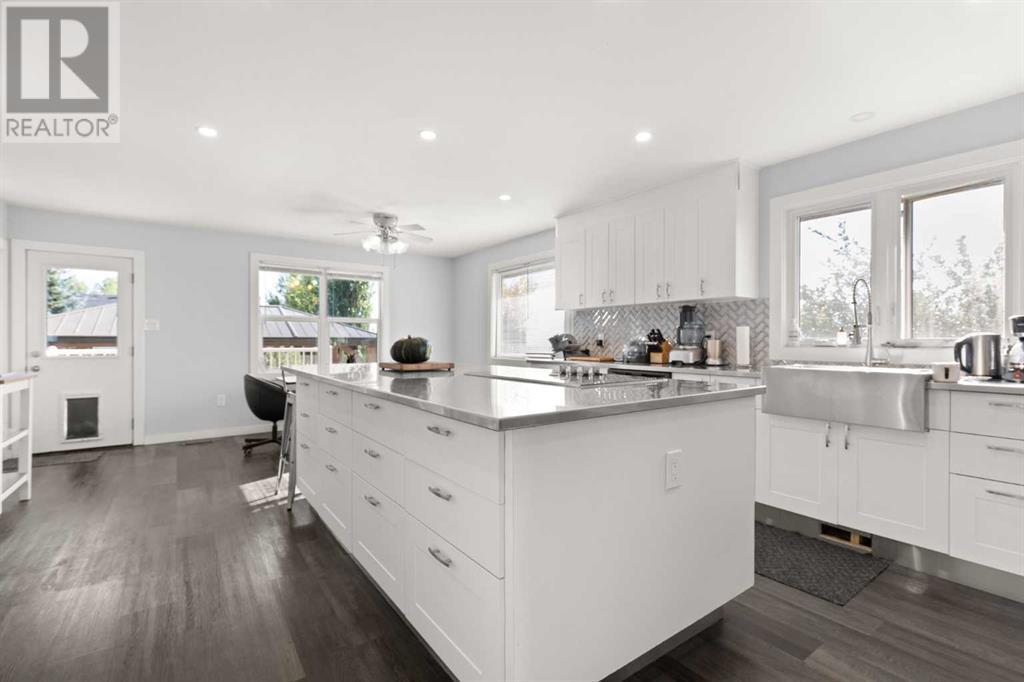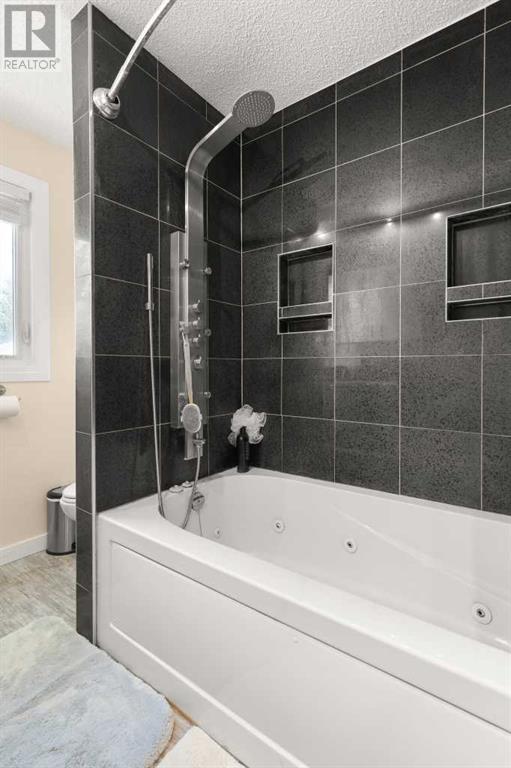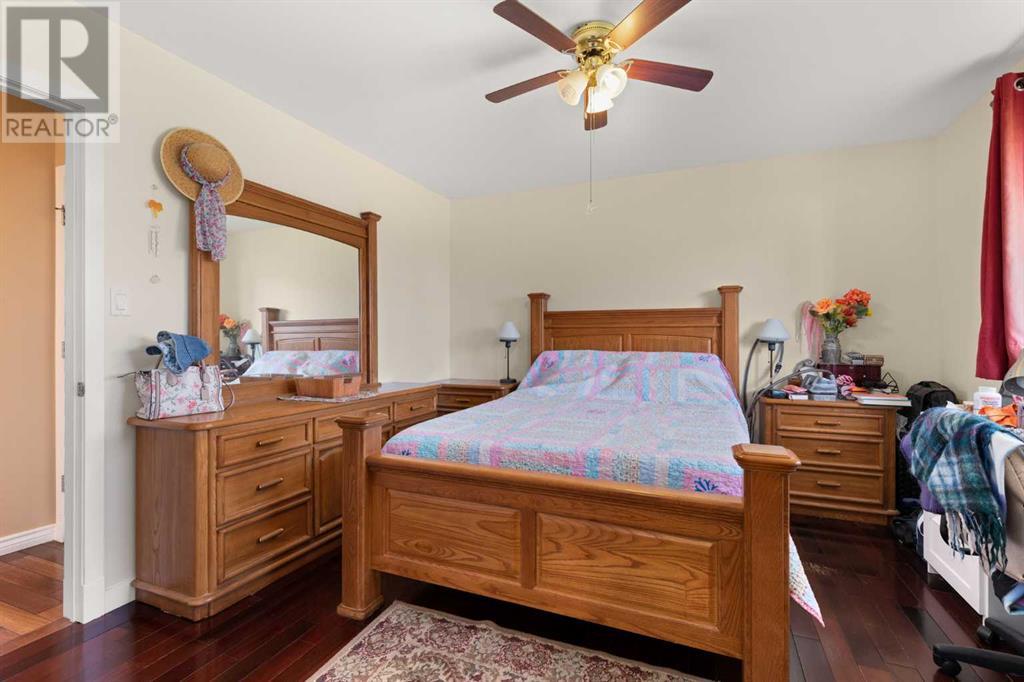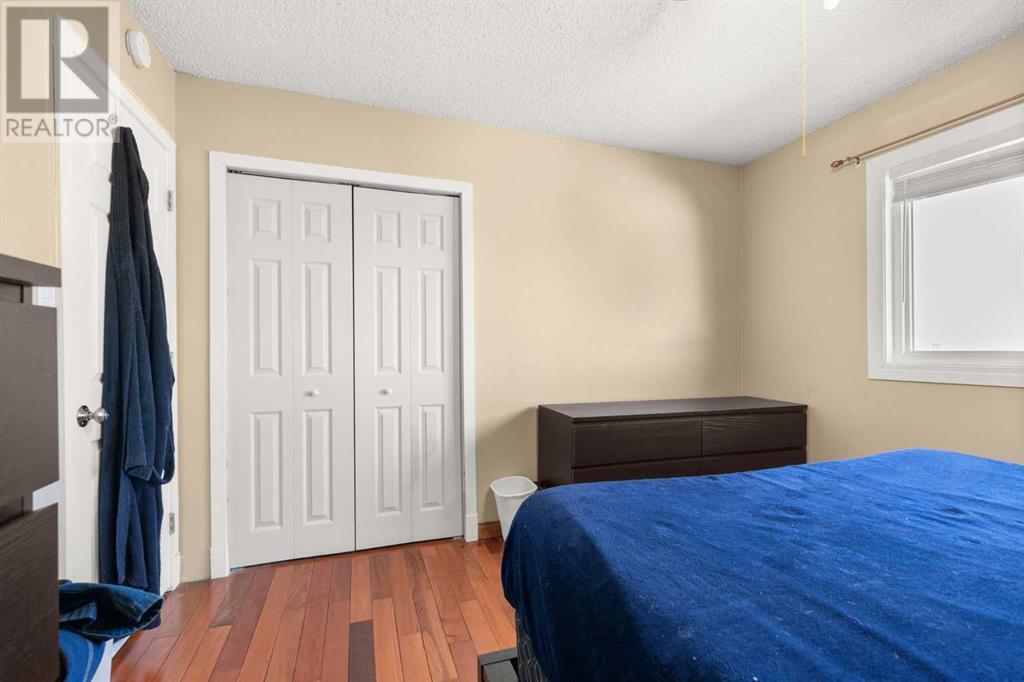201 Mildred Street Seven Persons, Alberta T0J 2K0
$579,900
Welcome to your dream home! Nestled on an expansive lot that measures over a half acre, this stunning brick bungalow in the peaceful community of Seven Persons is a true oasis. Just a quick 15-minute drive from the heart of the city, this property offers the perfect blend of country tranquility and urban convenience. The huge yard is a definite highlight, beautifully landscaped with a variety of fruit trees and a convenient underground sprinkler system, ensuring your outdoor oasis remains vibrant year-round. There’s plenty of space for family gatherings, gardening, or simply enjoying the serene surroundings. Inside, this spacious home features over 3000 total square feet of developed space, five bedrooms and three bathrooms, with three bedrooms conveniently located on the main floor—ideal for family living. The heart of the home is the updated kitchen, a chef's dream that boasts abundant natural light, ample counter and cabinet space, dual pantries, and a central island. The upgraded appliance package makes cooking and entertaining a delight. Additional highlights include a heated attached garage (36 x 29) for year-round comfort, plus a second detached garage (18 x 22) that provides ample storage and workshop space. Don’t miss this opportunity to own a beautiful property that combines space, style, and functionality in a sought-after location! (id:57312)
Property Details
| MLS® Number | A2170545 |
| Property Type | Single Family |
| AmenitiesNearBy | Park, Playground, Schools |
| Features | Back Lane |
| ParkingSpaceTotal | 6 |
| Plan | 1143ac |
| Structure | Deck |
Building
| BathroomTotal | 3 |
| BedroomsAboveGround | 3 |
| BedroomsBelowGround | 2 |
| BedroomsTotal | 5 |
| Appliances | Refrigerator, Cooktop - Electric, Dishwasher, Microwave, Oven - Built-in, Window Coverings, Garage Door Opener, Washer & Dryer |
| ArchitecturalStyle | Bungalow |
| BasementDevelopment | Finished |
| BasementType | Full (finished) |
| ConstructedDate | 1979 |
| ConstructionStyleAttachment | Detached |
| CoolingType | Central Air Conditioning |
| ExteriorFinish | Brick |
| FireplacePresent | Yes |
| FireplaceTotal | 2 |
| FlooringType | Ceramic Tile, Hardwood, Linoleum, Vinyl |
| FoundationType | Poured Concrete |
| HeatingType | Forced Air |
| StoriesTotal | 1 |
| SizeInterior | 1778 Sqft |
| TotalFinishedArea | 1778 Sqft |
| Type | House |
Parking
| Attached Garage | 2 |
| Detached Garage | 2 |
| Other |
Land
| Acreage | No |
| FenceType | Fence |
| LandAmenities | Park, Playground, Schools |
| SizeFrontage | 60.95 M |
| SizeIrregular | 0.60 |
| SizeTotal | 0.6 Ac|21,780 - 32,669 Sqft (1/2 - 3/4 Ac) |
| SizeTotalText | 0.6 Ac|21,780 - 32,669 Sqft (1/2 - 3/4 Ac) |
| ZoningDescription | Hr, Hamlet Residential |
Rooms
| Level | Type | Length | Width | Dimensions |
|---|---|---|---|---|
| Basement | Family Room | 14.42 Ft x 15.75 Ft | ||
| Basement | Family Room | 27.08 Ft x 12.00 Ft | ||
| Basement | Bedroom | 11.50 Ft x 10.25 Ft | ||
| Basement | Bedroom | 14.67 Ft x 11.08 Ft | ||
| Basement | 3pc Bathroom | Measurements not available | ||
| Main Level | Dining Room | 15.83 Ft x 9.17 Ft | ||
| Main Level | Kitchen | 12.50 Ft x 15.08 Ft | ||
| Main Level | Living Room | 16.50 Ft x 17.92 Ft | ||
| Main Level | Bedroom | 11.42 Ft x 12.00 Ft | ||
| Main Level | Bedroom | 11.33 Ft x 11.92 Ft | ||
| Main Level | 4pc Bathroom | Measurements not available | ||
| Main Level | Primary Bedroom | 12.00 Ft x 12.00 Ft | ||
| Main Level | 3pc Bathroom | Measurements not available |
https://www.realtor.ca/real-estate/27526387/201-mildred-street-seven-persons
Interested?
Contact us for more information
Justin Taupert
Associate
700 - 1816 Crowchild Trail Nw
Calgary, Alberta T2M 3Y7
Courtney Atkinson
Associate Broker
700 - 1816 Crowchild Trail Nw
Calgary, Alberta T2M 3Y7








