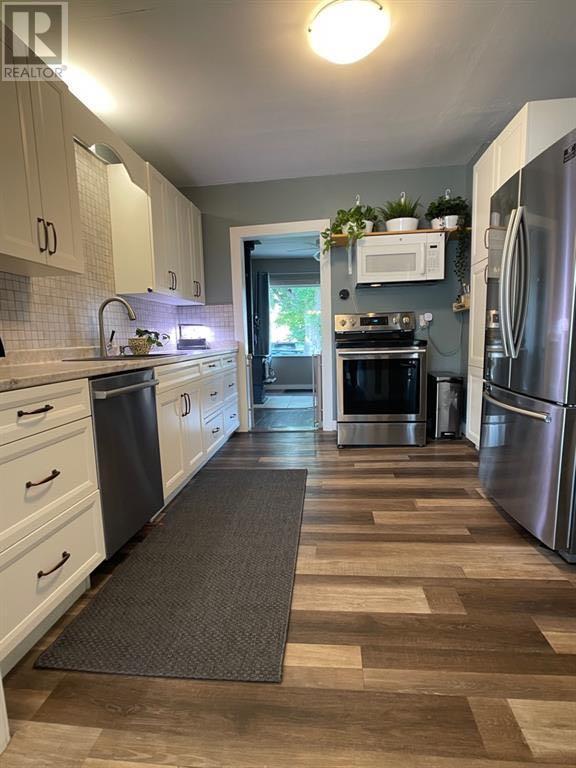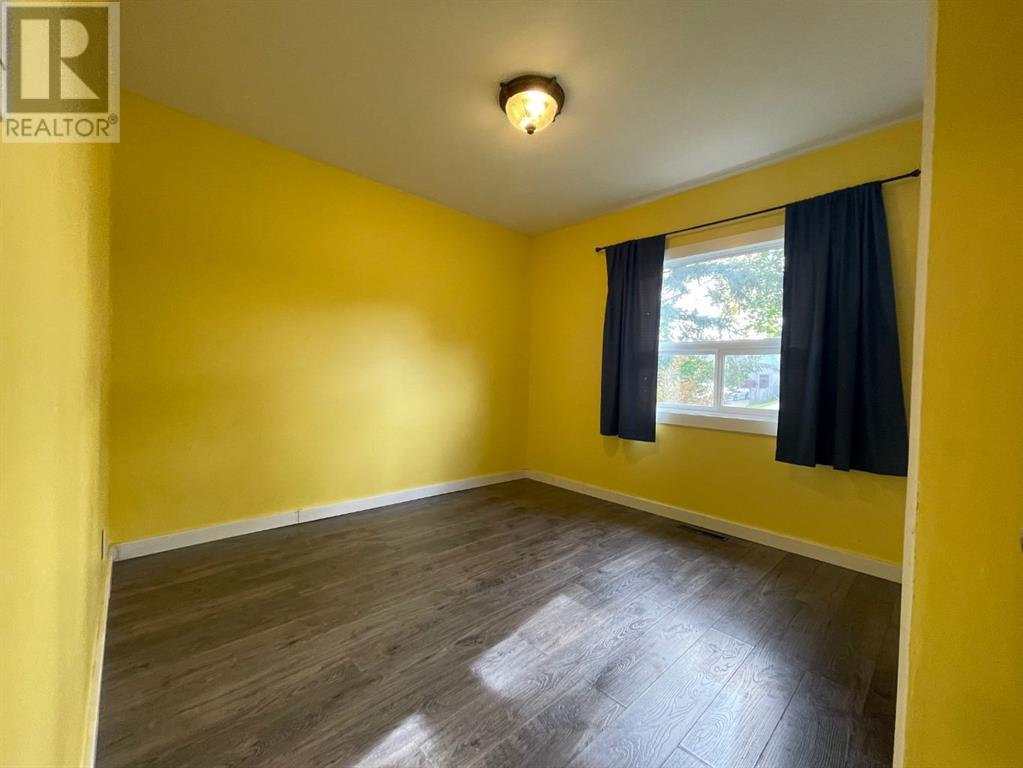5020 55th Avenue High Prairie, Alberta T0G 1E0
$189,900
This delightful three-bedroom residence flaunts numerous enhancements. The main living areas, including the living room, dining room, and one bedroom, feature fresh drywall and a new coat of paint. A spacious 100-square-foot back entrance/laundry room provides ample space for everyday necessities. The kitchen serves as the heart of the home, updated with sleek stainless steel appliances and crisp white cabinetry. The south-facing living room is home to a cozy wood stove, ensuring warmth throughout the chilliest months. The backyard includes a separate fenced garden, perfect for protecting your plants from pests. Notably, the furnace was replaced in 2019, and additional insulation was installed in the attic in 2021. Immediate possession available. Call, email, or text today to book your viewing appointment. (id:57312)
Property Details
| MLS® Number | A2171318 |
| Property Type | Single Family |
| AmenitiesNearBy | Golf Course, Playground, Recreation Nearby, Schools, Shopping |
| CommunityFeatures | Golf Course Development |
| Features | Back Lane, No Smoking Home |
| ParkingSpaceTotal | 2 |
| Plan | 208hw |
| Structure | None |
Building
| BathroomTotal | 1 |
| BedroomsAboveGround | 3 |
| BedroomsTotal | 3 |
| Appliances | Refrigerator, Range - Electric, Dishwasher, Washer & Dryer |
| ArchitecturalStyle | Bungalow |
| BasementDevelopment | Unfinished |
| BasementType | Partial (unfinished) |
| ConstructedDate | 1945 |
| ConstructionStyleAttachment | Detached |
| CoolingType | None |
| ExteriorFinish | Wood Siding |
| FireplacePresent | Yes |
| FireplaceTotal | 1 |
| FlooringType | Vinyl Plank |
| FoundationType | Poured Concrete |
| HeatingType | Forced Air |
| StoriesTotal | 1 |
| SizeInterior | 936 Sqft |
| TotalFinishedArea | 936 Sqft |
| Type | House |
Parking
| None |
Land
| Acreage | No |
| FenceType | Partially Fenced |
| LandAmenities | Golf Course, Playground, Recreation Nearby, Schools, Shopping |
| SizeDepth | 63.4 M |
| SizeFrontage | 15.85 M |
| SizeIrregular | 10853.00 |
| SizeTotal | 10853 Sqft|7,251 - 10,889 Sqft |
| SizeTotalText | 10853 Sqft|7,251 - 10,889 Sqft |
| ZoningDescription | Residential |
Rooms
| Level | Type | Length | Width | Dimensions |
|---|---|---|---|---|
| Main Level | Bedroom | 7.50 Ft x 11.17 Ft | ||
| Main Level | Bedroom | 10.08 Ft x 11.67 Ft | ||
| Main Level | Primary Bedroom | 10.00 Ft x 11.75 Ft | ||
| Main Level | 3pc Bathroom | 8.25 Ft x 5.58 Ft |
https://www.realtor.ca/real-estate/27521546/5020-55th-avenue-high-prairie
Interested?
Contact us for more information
Misty Gaudet
Associate Broker
5114 49 St
High Prairie, Alberta T0G 1E0


















