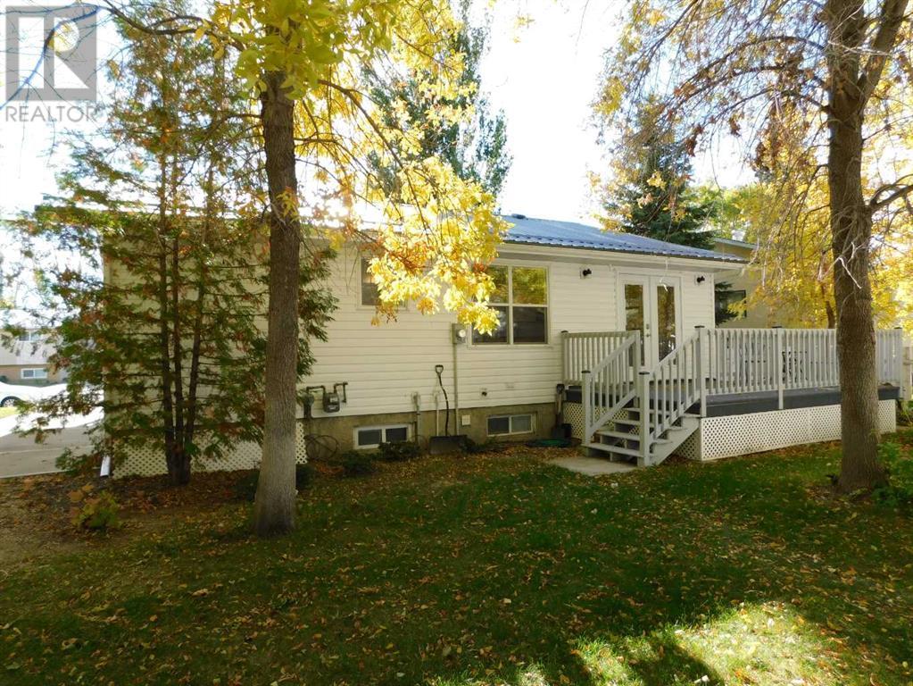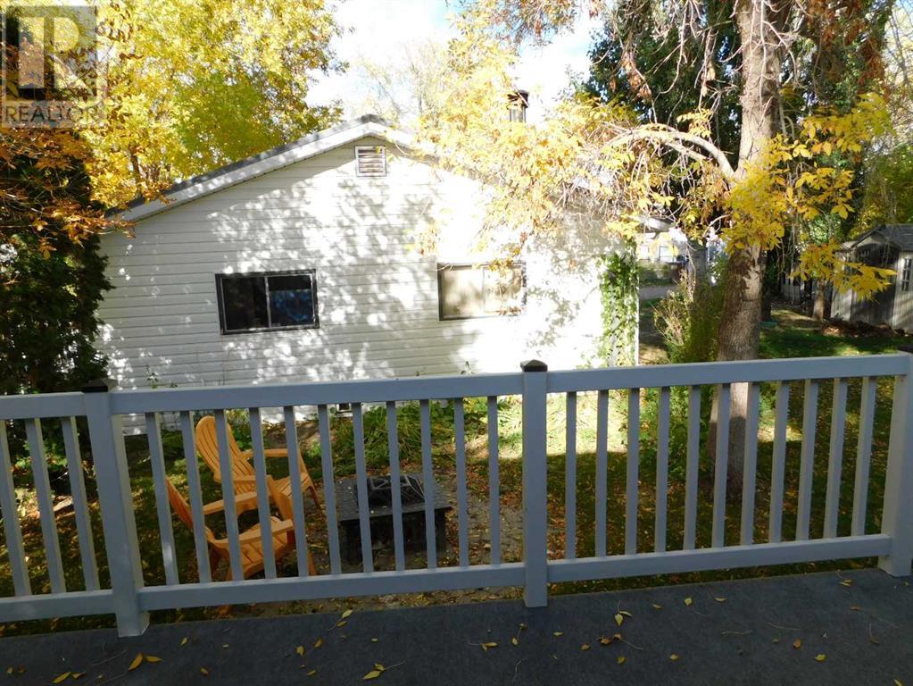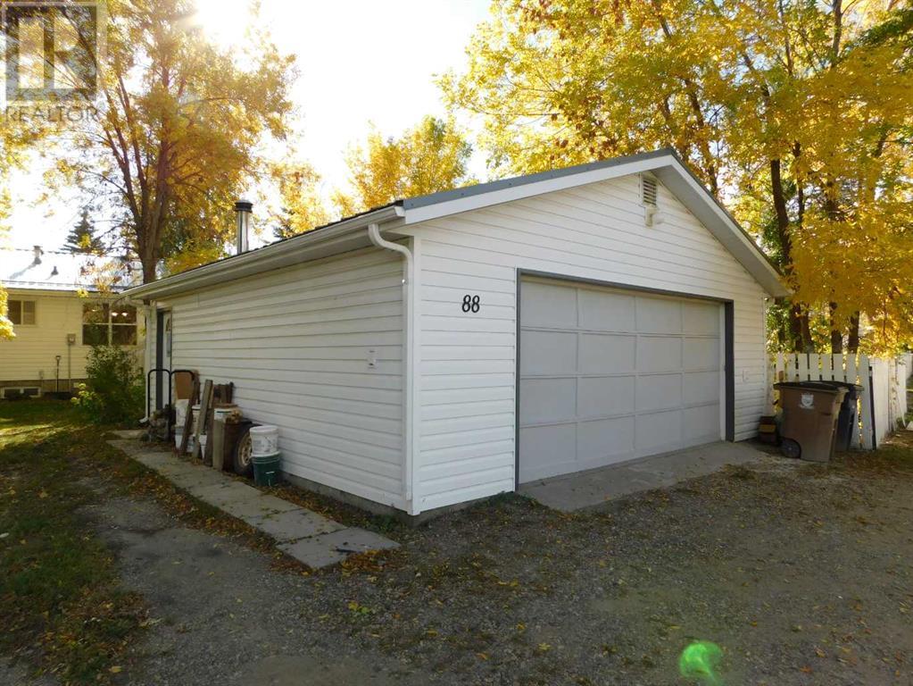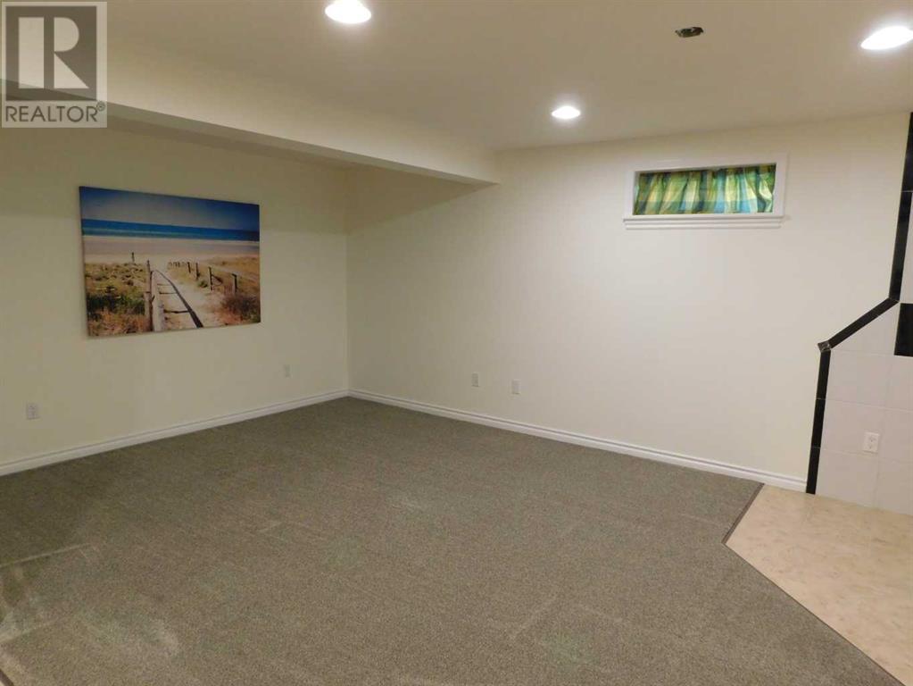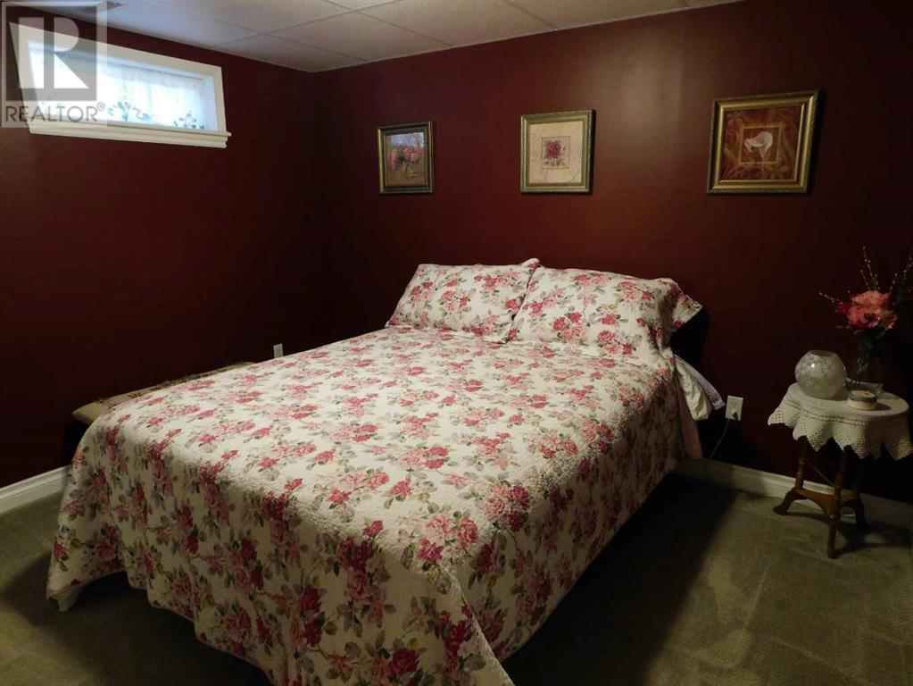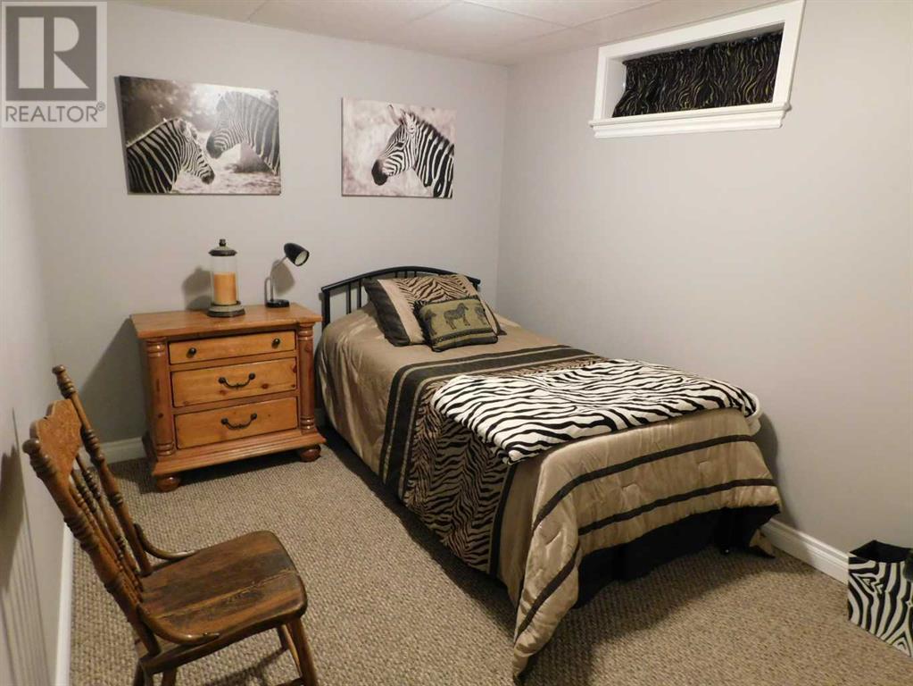88 Greenbrook Drive E Brooks, Alberta T1R 0J6
$375,000
Impeccably Renovated Family Home – 88 Greenbrook Drive, Brooks AB. Step into this beautifully renovated home, where modern elegance meets timeless comfort. The main floor boasts a spacious, flowing layout adorned with stunning hardwood floors, and durable attractive tile, creating an inviting atmosphere perfect for both daily living and entertaining. The kitchen is a chef’s dream, complete with custom cupboards, granite tile countertops, and an abundance of space for cooking and entertaining. The main floor offers a serene retreat in the master bedroom with a 4-piece ensuite and walk-in closet. An additional bedroom and a stylish 2-piece washroom complete the main level. The fully finished basement is perfect for family gatherings, featuring a cozy family room with new carpet, updated washroom, two generously sized bedrooms, and a large laundry room with plenty of storage. Outside, enjoy the private back deck—perfect for BBQs and relaxing in the summer. The property boasts an oversized garage, a new metal roof, updated windows, and ample off-street parking with a spacious concrete driveway. Don’t miss out on the opportunity to own this turn-key property in the heart of Brooks! (id:57312)
Property Details
| MLS® Number | A2171301 |
| Property Type | Single Family |
| Community Name | Greenbrook |
| AmenitiesNearBy | Park, Playground, Schools |
| Features | Treed, Back Lane, Pvc Window, No Smoking Home |
| ParkingSpaceTotal | 6 |
| Plan | 731260 |
| Structure | Shed, Deck |
Building
| BathroomTotal | 3 |
| BedroomsAboveGround | 2 |
| BedroomsBelowGround | 2 |
| BedroomsTotal | 4 |
| Appliances | Dishwasher, Stove, Washer & Dryer, Water Heater - Gas |
| ArchitecturalStyle | Bungalow |
| BasementDevelopment | Finished |
| BasementType | Full (finished) |
| ConstructedDate | 1974 |
| ConstructionMaterial | Poured Concrete, Wood Frame |
| ConstructionStyleAttachment | Detached |
| CoolingType | None |
| ExteriorFinish | Concrete, Vinyl Siding |
| FlooringType | Carpeted, Hardwood, Tile, Vinyl Plank |
| FoundationType | Poured Concrete |
| HalfBathTotal | 1 |
| HeatingFuel | Natural Gas |
| HeatingType | Central Heating |
| StoriesTotal | 1 |
| SizeInterior | 1121 Sqft |
| TotalFinishedArea | 1121 Sqft |
| Type | House |
Parking
| Concrete | |
| Detached Garage | 2 |
| Other | |
| Parking Pad |
Land
| Acreage | No |
| FenceType | Partially Fenced |
| LandAmenities | Park, Playground, Schools |
| LandscapeFeatures | Fruit Trees, Landscaped, Lawn |
| SizeDepth | 41.87 M |
| SizeFrontage | 14.17 M |
| SizeIrregular | 671.80 |
| SizeTotal | 671.8 M2|4,051 - 7,250 Sqft |
| SizeTotalText | 671.8 M2|4,051 - 7,250 Sqft |
| ZoningDescription | R-sd |
Rooms
| Level | Type | Length | Width | Dimensions |
|---|---|---|---|---|
| Basement | 4pc Bathroom | 9.25 Ft x 6.00 Ft | ||
| Basement | Bedroom | 9.33 Ft x 11.33 Ft | ||
| Basement | Bedroom | 12.83 Ft x 8.17 Ft | ||
| Basement | Laundry Room | 12.50 Ft x 13.25 Ft | ||
| Basement | Recreational, Games Room | 18.75 Ft x 11.92 Ft | ||
| Main Level | 2pc Bathroom | 6.50 Ft x 5.00 Ft | ||
| Main Level | 4pc Bathroom | 8.75 Ft x 5.00 Ft | ||
| Main Level | Bedroom | 10.00 Ft x 10.58 Ft | ||
| Main Level | Dining Room | 13.42 Ft x 7.17 Ft | ||
| Main Level | Kitchen | 15.67 Ft x 13.33 Ft | ||
| Main Level | Living Room | 17.42 Ft x 13.42 Ft | ||
| Main Level | Primary Bedroom | 12.58 Ft x 13.08 Ft |
https://www.realtor.ca/real-estate/27524208/88-greenbrook-drive-e-brooks-greenbrook
Interested?
Contact us for more information
Jesse Vanslyke
Associate
212 3 Avenue West
Brooks, Alberta T1R 1B2
Tammy Pastachak
Associate
212 3 Avenue West
Brooks, Alberta T1R 1B2




