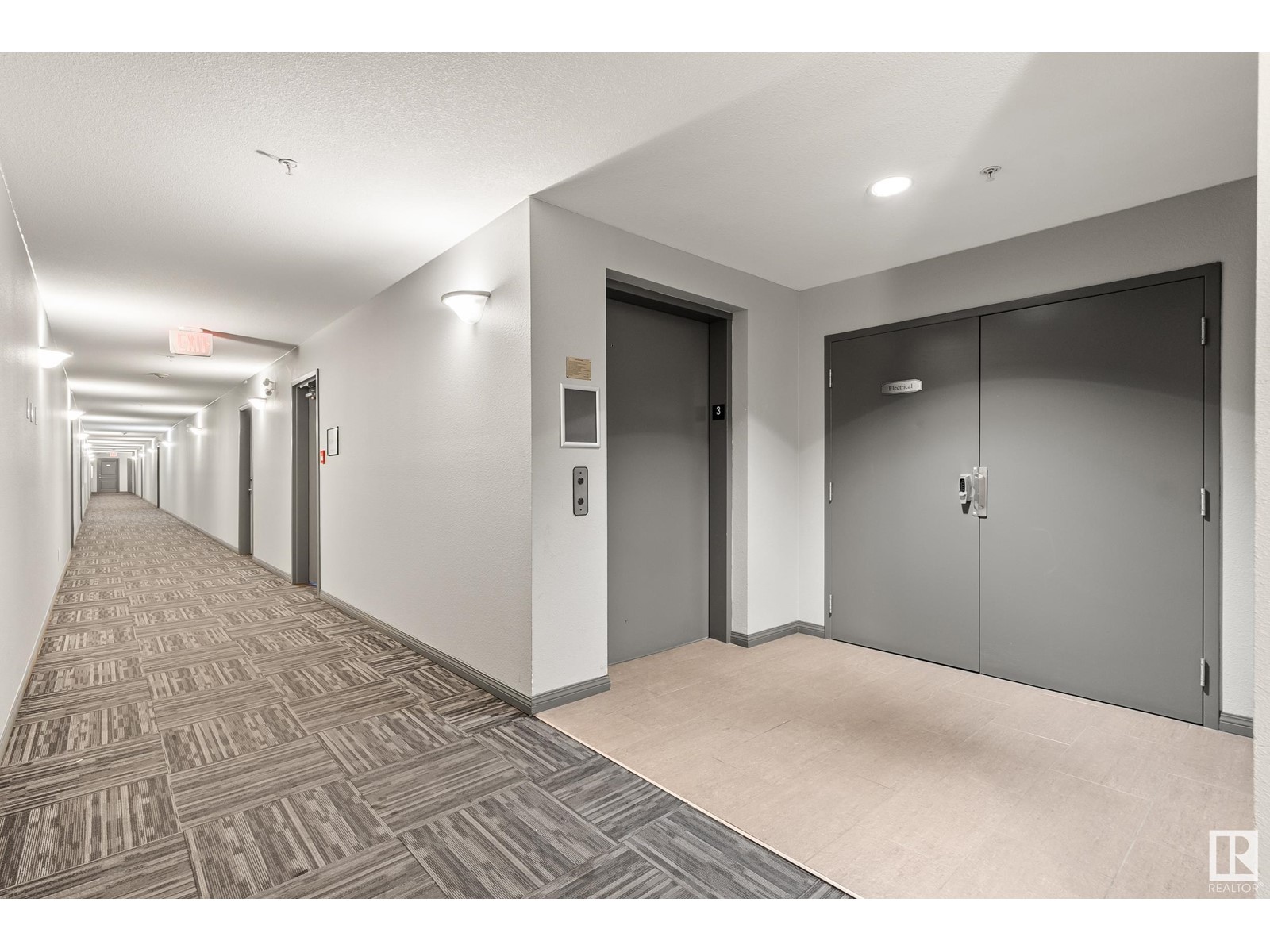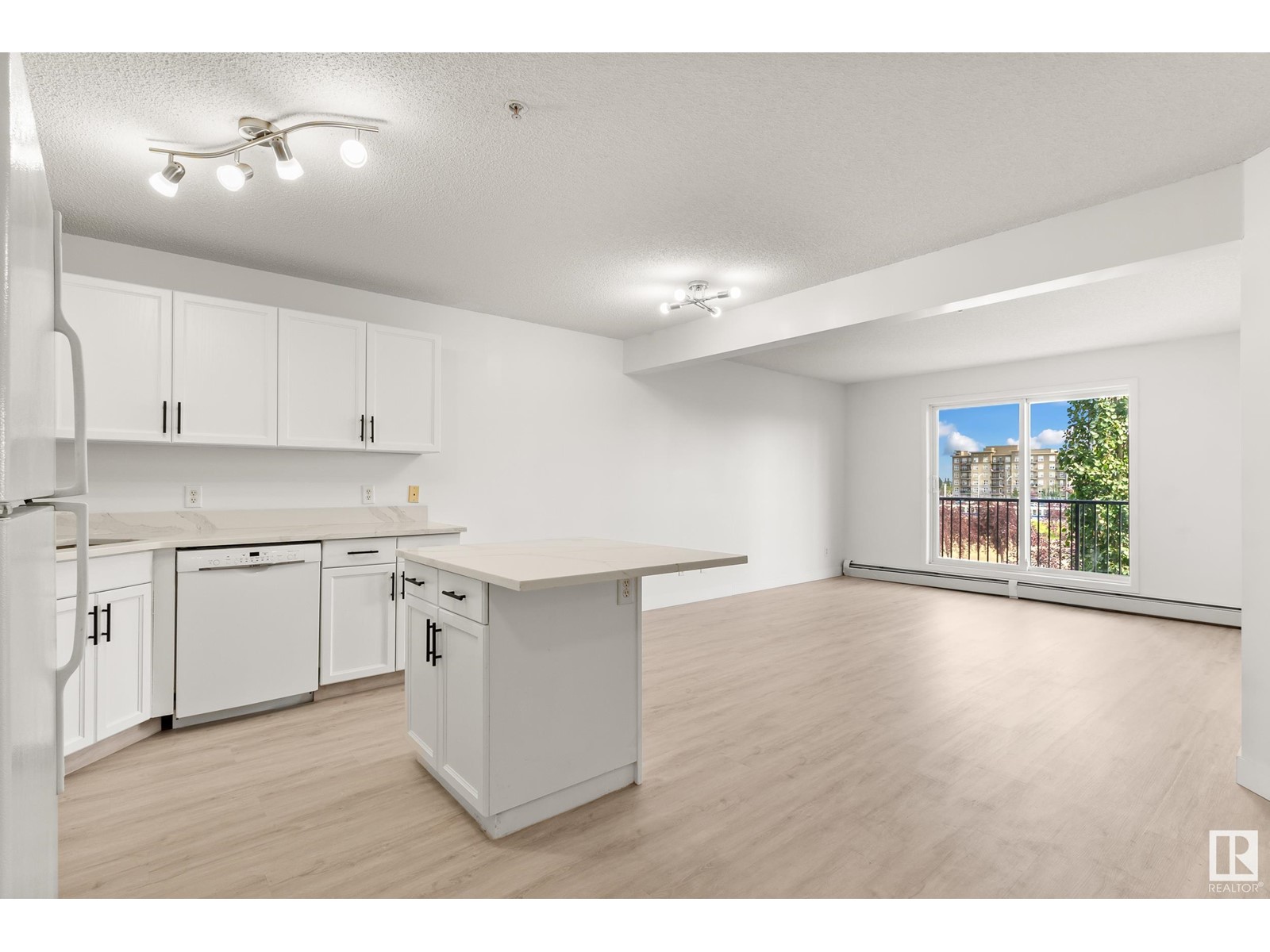#320 309 Clareview Station Dr Nw Edmonton, Alberta T5Y 0C5
$197,888Maintenance, Exterior Maintenance, Heat, Insurance, Landscaping, Property Management, Other, See Remarks, Water
$443 Monthly
Maintenance, Exterior Maintenance, Heat, Insurance, Landscaping, Property Management, Other, See Remarks, Water
$443 MonthlyWelcome to this exquisite 2 bedroom, 2 bath, 856 S.F. condo situated on the 3rd floor of the Avenue At Clareview. This beautiful condo boasts a spacious primary bdrm with an Ensuite, 2nd bdrm, and 2 full brms. You are greeted by an elegant/open concept living space flooded with lots of natural sunlight.The kitchen is adorned with sleek white cabinetry, new luxury vinyl plank flooring,& beautiful quartz countertops. In-suite laundry & storage room. Features a fitness center on the main floor,1 titled/heated underground parking stall which offers added security,& convenience.A prime location close to great schools,shopping, i.e.,Costco, Superstore,Walmart,Best Buy,Clareview Community Recreation Centre,Hospital,and all the amenities you require. Enjoy your private balcony equipped with a gas BBQ hookup. With quick and easy access to LRT,A H/Yellowhead/Whitemud Drive making commuting in & out of the city effortless. Check out this condo before you miss out on purchasing this beautiful property, Welcome Home!! (id:57312)
Property Details
| MLS® Number | E4409771 |
| Property Type | Single Family |
| Neigbourhood | Clareview Town Centre |
| AmenitiesNearBy | Public Transit, Schools, Shopping |
Building
| BathroomTotal | 2 |
| BedroomsTotal | 2 |
| Appliances | Dishwasher, Dryer, Microwave Range Hood Combo, Refrigerator, Stove, Washer, Window Coverings |
| BasementType | None |
| ConstructedDate | 2006 |
| FireProtection | Sprinkler System-fire |
| HeatingType | Baseboard Heaters |
| SizeInterior | 856.0538 Sqft |
| Type | Apartment |
Parking
| Heated Garage | |
| Underground |
Land
| Acreage | No |
| LandAmenities | Public Transit, Schools, Shopping |
| SizeIrregular | 73.32 |
| SizeTotal | 73.32 M2 |
| SizeTotalText | 73.32 M2 |
Rooms
| Level | Type | Length | Width | Dimensions |
|---|---|---|---|---|
| Main Level | Living Room | 3.83m x 3.5m | ||
| Main Level | Dining Room | 3.83m x 1.7m | ||
| Main Level | Kitchen | 3.29m x 2.4m | ||
| Main Level | Primary Bedroom | 3.65m x 3.6m | ||
| Main Level | Bedroom 2 | 3.09m x 3.6m |
Interested?
Contact us for more information
Chris Okoloise
Associate
201-5607 199 St Nw
Edmonton, Alberta T6M 0M8


























