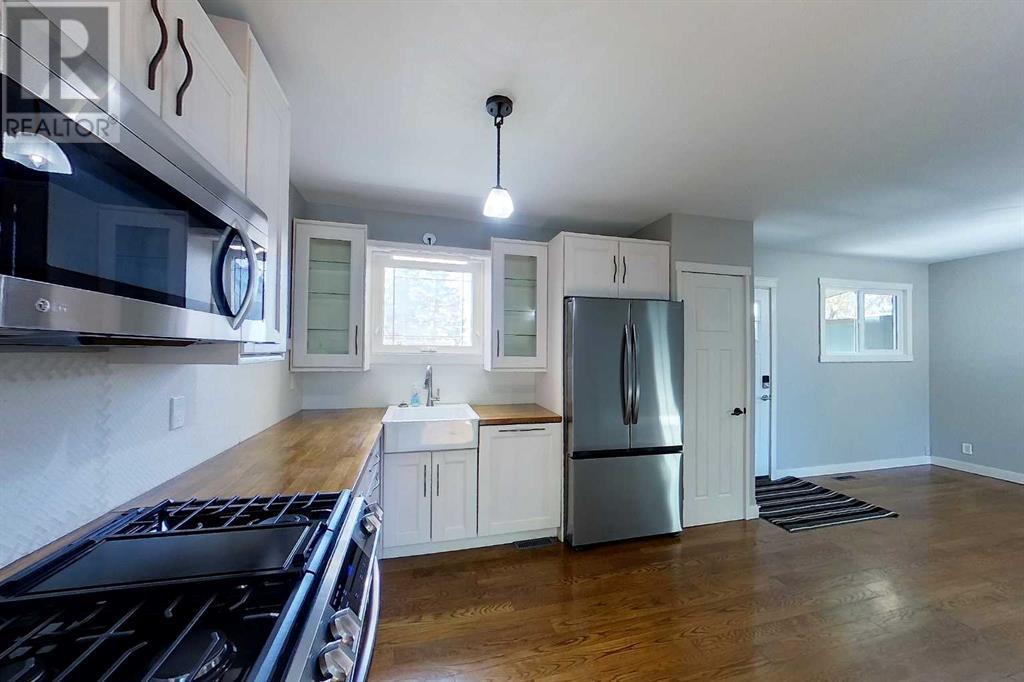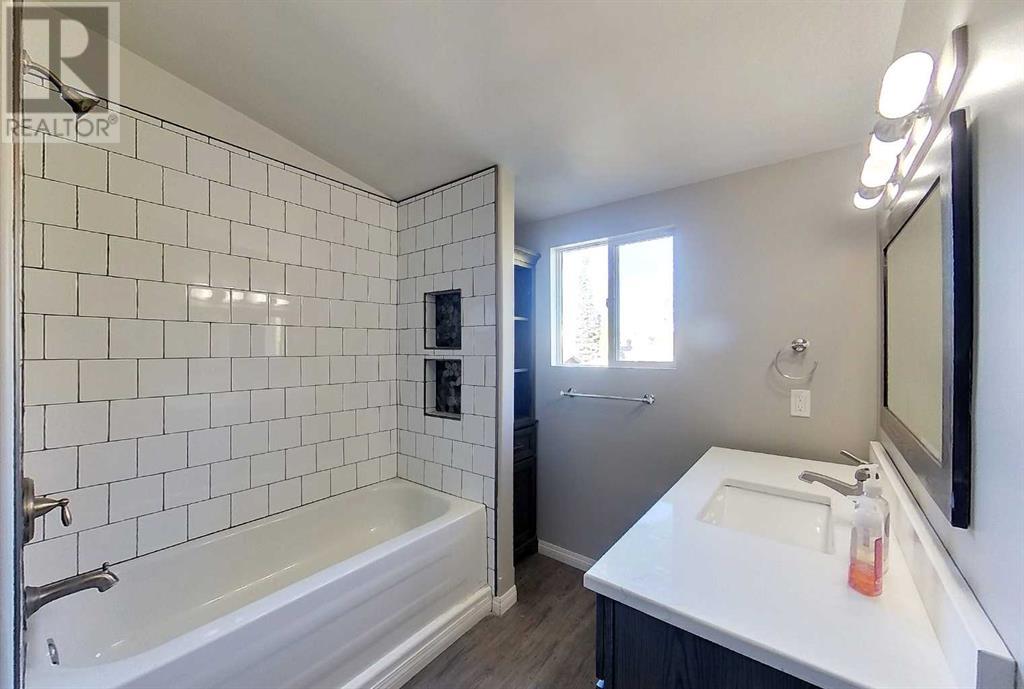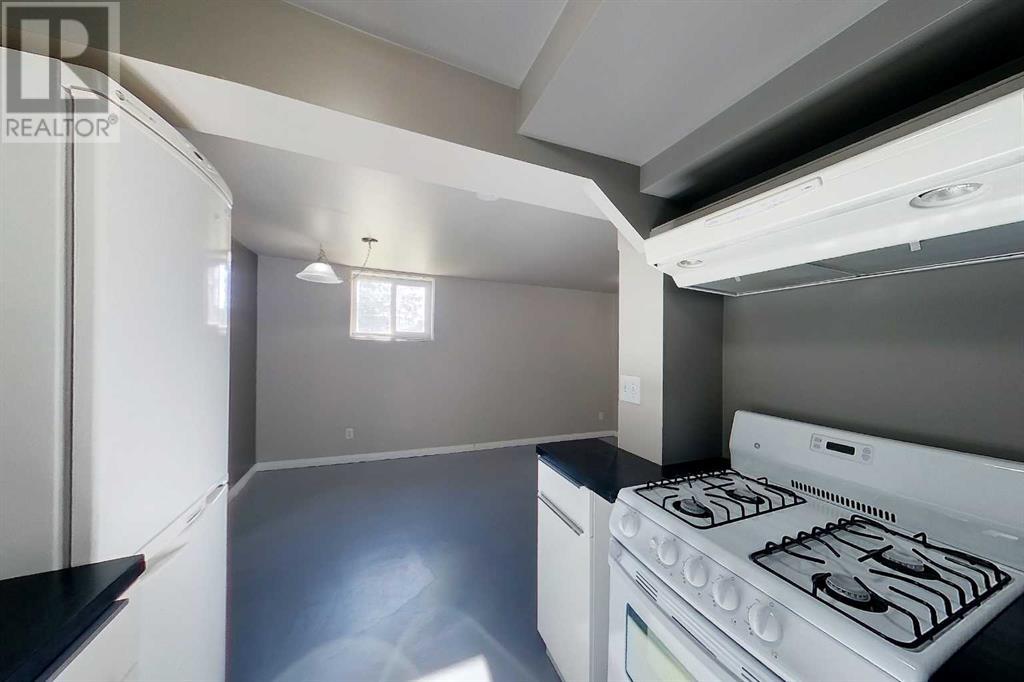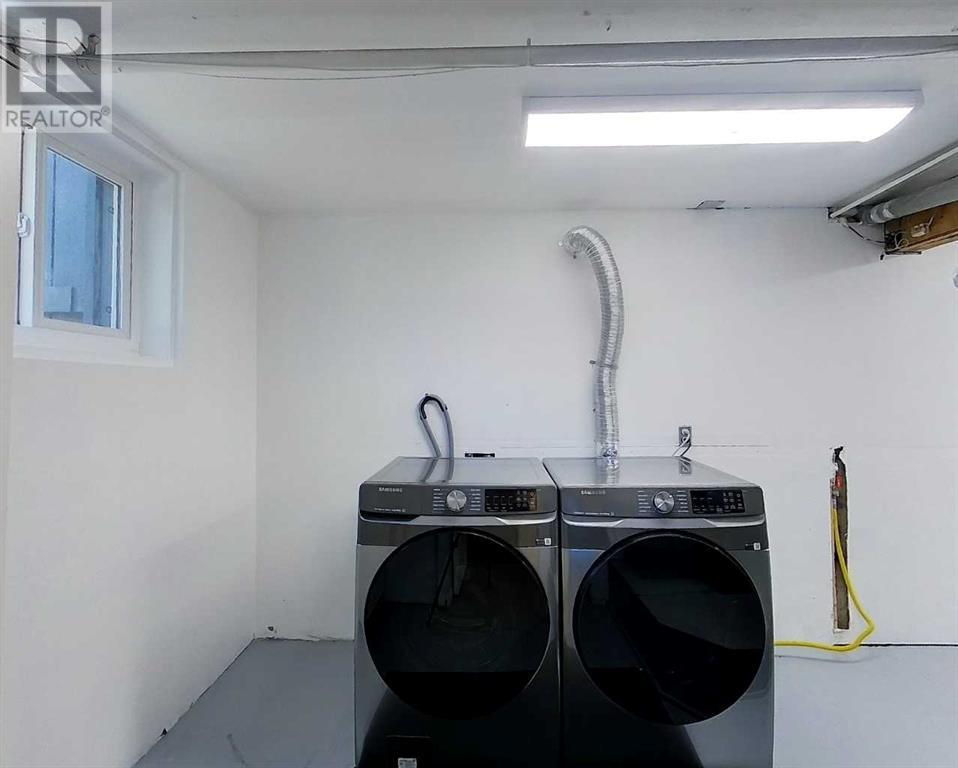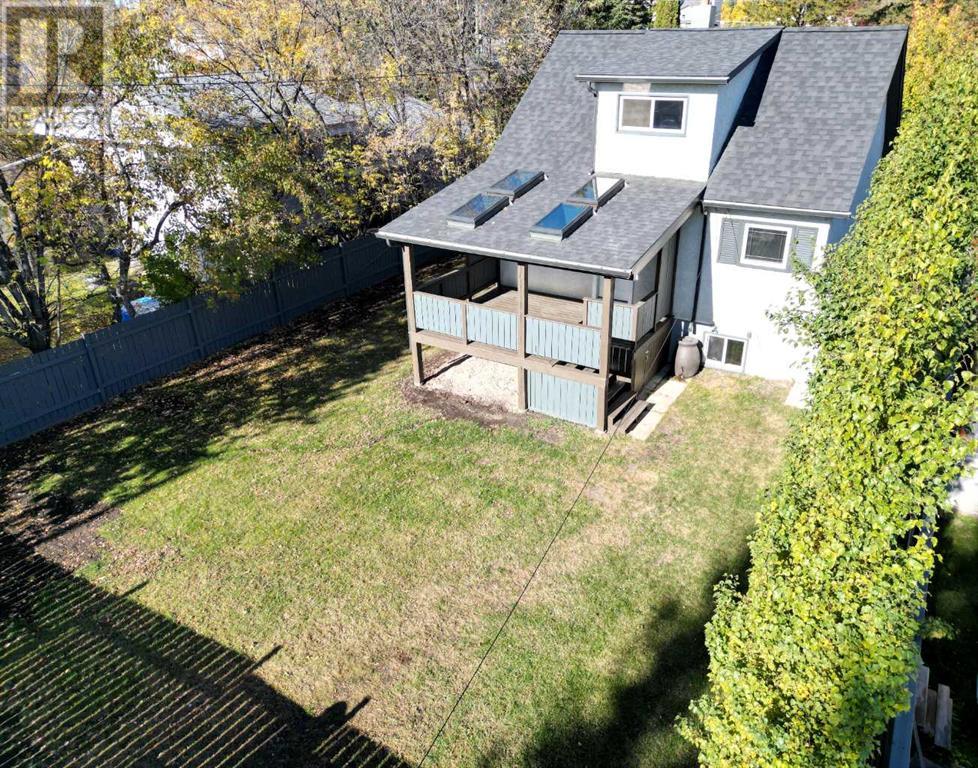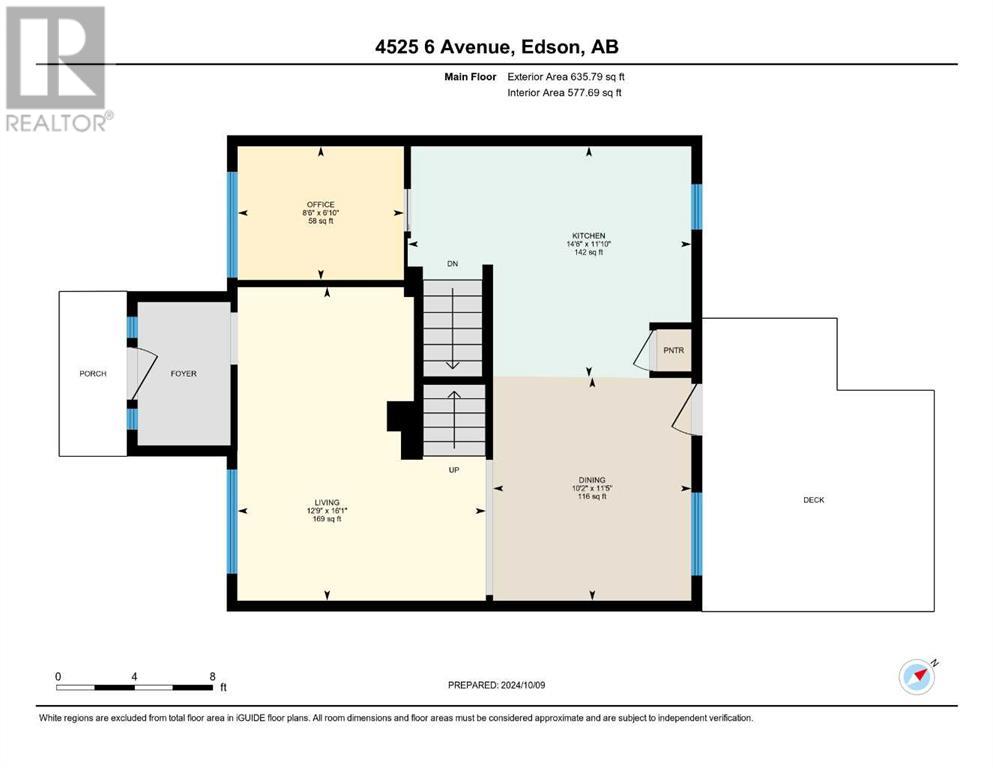4525 6 Ave Edson, Alberta T7E 1C8
2 Bedroom
2 Bathroom
1038 sqft
Fireplace
None
Forced Air
$289,900
SPECTACULAR! This home oozes charm and character! If you want an affordable home that is totally move in ready then this is the one. Two bedrooms & two bathrooms. Fully developed up and down, including an income suite. Upgrades galore! See for yourself this home is beautiful. (id:57312)
Property Details
| MLS® Number | A2172099 |
| Property Type | Single Family |
| Community Name | Edson |
| AmenitiesNearBy | Schools, Shopping |
| Features | Other |
| Plan | 3364ac |
| Structure | Deck |
Building
| BathroomTotal | 2 |
| BedroomsAboveGround | 2 |
| BedroomsTotal | 2 |
| Appliances | Washer, Refrigerator, Dishwasher, Stove, Dryer, Microwave, Hood Fan, Window Coverings |
| BasementDevelopment | Finished |
| BasementType | Full (finished) |
| ConstructedDate | 1952 |
| ConstructionMaterial | Wood Frame |
| ConstructionStyleAttachment | Detached |
| CoolingType | None |
| ExteriorFinish | Stucco |
| FireplacePresent | Yes |
| FireplaceTotal | 1 |
| FlooringType | Concrete, Hardwood, Other |
| FoundationType | Poured Concrete |
| HeatingFuel | Natural Gas |
| HeatingType | Forced Air |
| StoriesTotal | 1 |
| SizeInterior | 1038 Sqft |
| TotalFinishedArea | 1038 Sqft |
| Type | House |
Parking
| Other |
Land
| Acreage | No |
| FenceType | Fence |
| LandAmenities | Schools, Shopping |
| Sewer | Municipal Sewage System |
| SizeFrontage | 15.24 M |
| SizeIrregular | 7000.00 |
| SizeTotal | 7000 Sqft|4,051 - 7,250 Sqft |
| SizeTotalText | 7000 Sqft|4,051 - 7,250 Sqft |
| ZoningDescription | R-1b |
Rooms
| Level | Type | Length | Width | Dimensions |
|---|---|---|---|---|
| Second Level | Bedroom | 7.50 Ft x 13.17 Ft | ||
| Second Level | 4pc Bathroom | 15.42 Ft x 8.83 Ft | ||
| Basement | 3pc Bathroom | Measurements not available | ||
| Basement | Recreational, Games Room | 22.08 Ft x 14.92 Ft | ||
| Basement | Furnace | 17.17 Ft x 8.50 Ft | ||
| Basement | Kitchen | 8.00 Ft x 10.00 Ft | ||
| Main Level | Other | Measurements not available | ||
| Main Level | Living Room | 16.08 Ft x 12.75 Ft | ||
| Main Level | Dining Room | 11.42 Ft x 10.17 Ft | ||
| Main Level | Kitchen | 11.83 Ft x 14.50 Ft | ||
| Main Level | Office | 6.83 Ft x 8.50 Ft | ||
| Upper Level | Primary Bedroom | 15.42 Ft x 8.83 Ft |
Utilities
| Electricity | Available |
| Natural Gas | Available |
https://www.realtor.ca/real-estate/27525003/4525-6-ave-edson-edson
Interested?
Contact us for more information
Lori Gelmici-Hanni
Broker
Royal LePage Edson Real Estate
202 50 Street; P.o. Box 7675
Edson, Alberta T7E 1V8
202 50 Street; P.o. Box 7675
Edson, Alberta T7E 1V8





