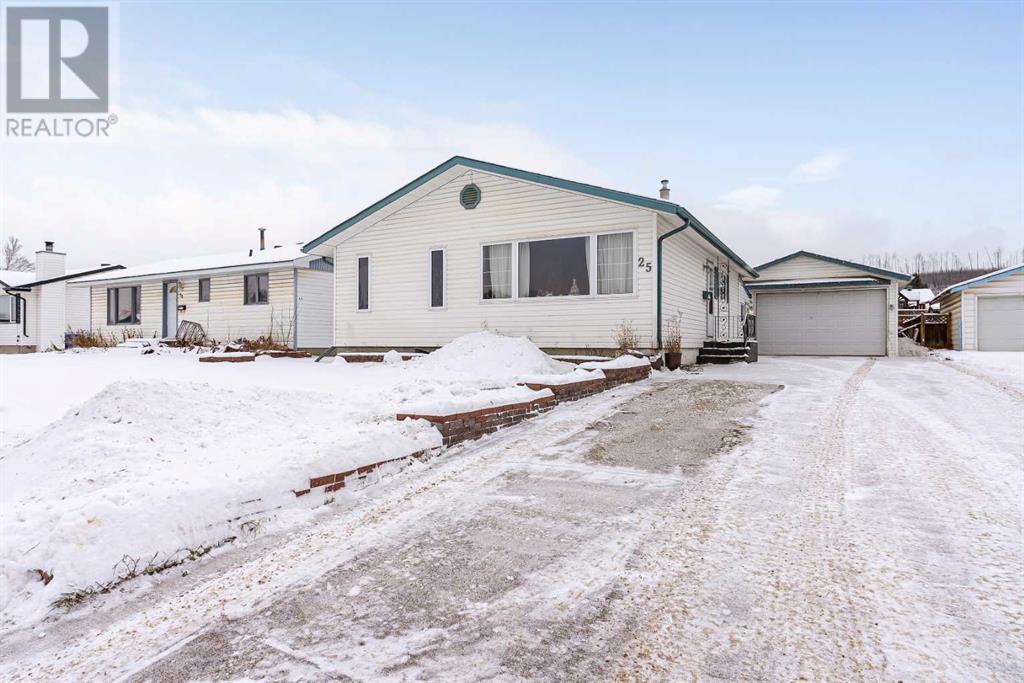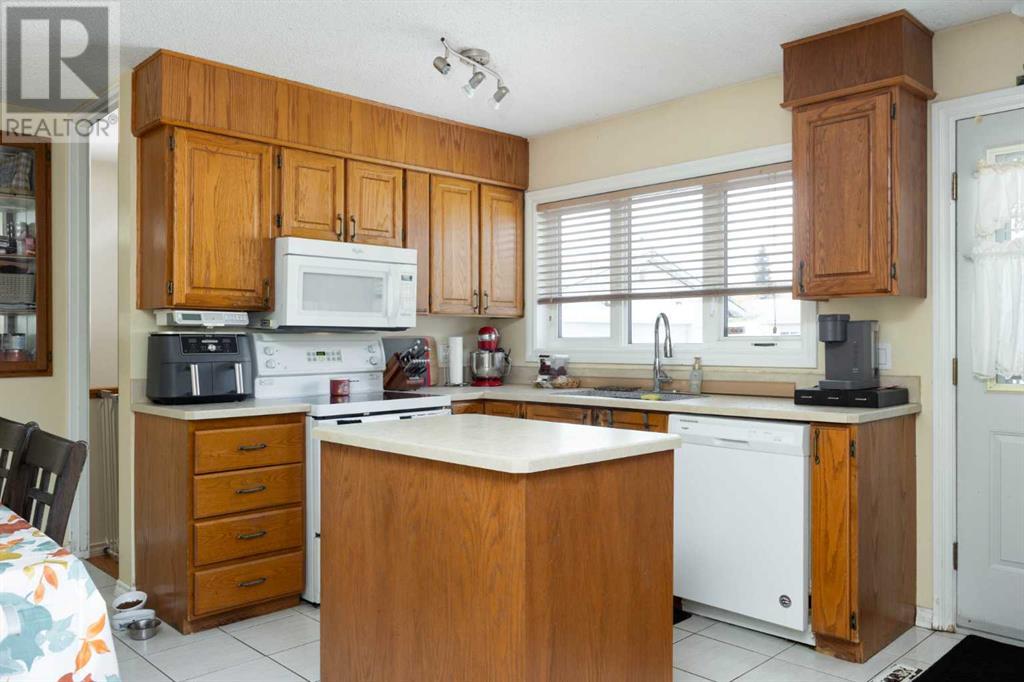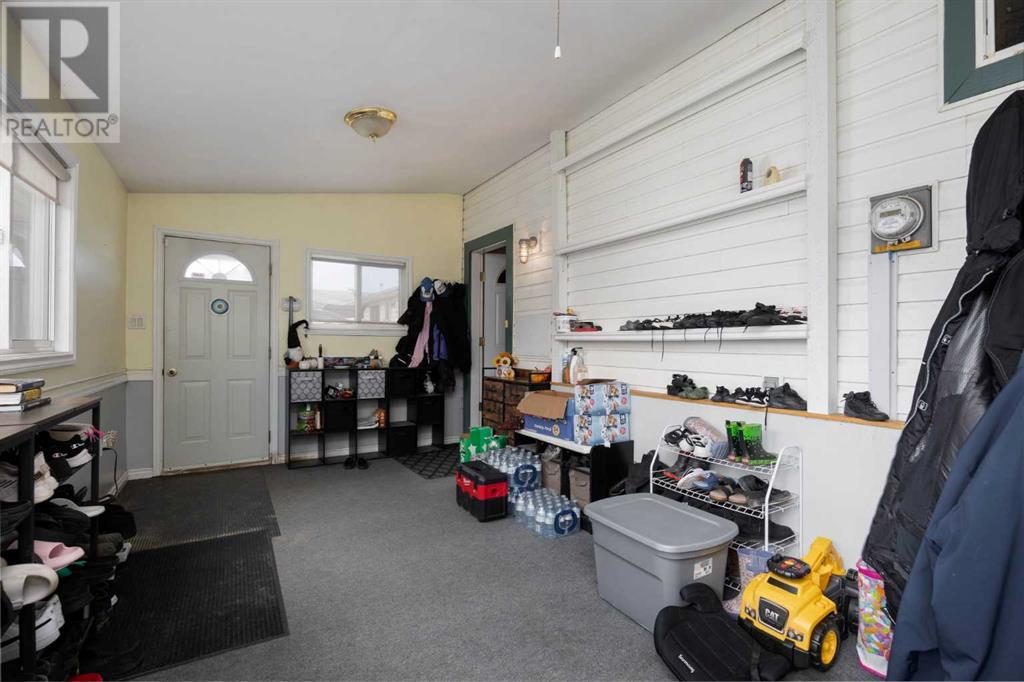25 Fitzgerald Avenue Fort Mcmurray, Alberta T9H 1K4
$419,900
Welcome to this warm and inviting fully developed 4 bedroom, 2-bathroom home, perfectly located near parks, schools, hospital, shopping and all amenities. Step inside to a spacious layout featuring beautiful oak cabinetry, island counter and beautiful laminate flooring that flows throughout, creating a comfortable and stylish feel.The fully developed basement is perfect for family time or entertaining, offering a large recreation room with a cozy fireplace that’s ready for those chilly evenings. And when you’re ready some fresh air, you can soak up the sun in the south-facing backyard, complete with a fire pit—ideal for enjoying quiet afternoons or hosting friends and family. You'll love the 3-season room, which extends your living space, no matter what the weather brings. Whether you’re sitting around the fire pit or entertaining in the 3-season room, you’ll love spending time in this outdoor oasis.And for those who need a little extra room for toys, vehicles and tools, the SHOWSTOPPER DREAM GARAGE is a standout feature. Measuring 22’ x 33’, it comes with custom flooring and plenty of storage space, making it perfect for any hobbyist or dyi enthusiast. The EXTRA LARGE DRIVEWAY also has plenty of room for multiple vehicles, or even your RV.This home has it all—space, style, and location! Call now for your personal tour today and see what makes this place the perfect fit for your family. (id:57312)
Property Details
| MLS® Number | A2171473 |
| Property Type | Single Family |
| Neigbourhood | City Centre |
| Community Name | Downtown |
| AmenitiesNearBy | Schools, Shopping |
| Features | Pvc Window |
| ParkingSpaceTotal | 8 |
| Plan | 5304ny |
| Structure | Deck |
Building
| BathroomTotal | 2 |
| BedroomsAboveGround | 3 |
| BedroomsBelowGround | 2 |
| BedroomsTotal | 5 |
| Appliances | Washer, Refrigerator, Dishwasher, Stove, Dryer, Window Coverings |
| ArchitecturalStyle | Bungalow |
| BasementDevelopment | Finished |
| BasementType | Full (finished) |
| ConstructedDate | 1967 |
| ConstructionMaterial | Poured Concrete, Wood Frame |
| ConstructionStyleAttachment | Detached |
| CoolingType | Central Air Conditioning |
| ExteriorFinish | Concrete, Vinyl Siding |
| FireplacePresent | Yes |
| FireplaceTotal | 1 |
| FlooringType | Ceramic Tile, Laminate, Linoleum |
| FoundationType | Poured Concrete |
| HeatingType | Forced Air |
| StoriesTotal | 1 |
| SizeInterior | 1037.8 Sqft |
| TotalFinishedArea | 1037.8 Sqft |
| Type | House |
Parking
| Concrete | |
| Detached Garage | 2 |
Land
| Acreage | No |
| FenceType | Fence |
| LandAmenities | Schools, Shopping |
| LandscapeFeatures | Landscaped |
| SizeDepth | 36.57 M |
| SizeFrontage | 16.76 M |
| SizeIrregular | 6600.00 |
| SizeTotal | 6600 Sqft|4,051 - 7,250 Sqft |
| SizeTotalText | 6600 Sqft|4,051 - 7,250 Sqft |
| ZoningDescription | R1 |
Rooms
| Level | Type | Length | Width | Dimensions |
|---|---|---|---|---|
| Basement | 4pc Bathroom | 5.08 Ft x 8.25 Ft | ||
| Basement | Bedroom | 9.83 Ft x 12.83 Ft | ||
| Basement | Bedroom | 8.08 Ft x 12.50 Ft | ||
| Basement | Laundry Room | 7.33 Ft x 12.17 Ft | ||
| Basement | Recreational, Games Room | 15.92 Ft x 27.08 Ft | ||
| Basement | Furnace | 4.58 Ft x 8.67 Ft | ||
| Main Level | 4pc Bathroom | 5.00 Ft x 9.17 Ft | ||
| Main Level | Bedroom | 10.25 Ft x 9.08 Ft | ||
| Main Level | Bedroom | 8.08 Ft x 12.33 Ft | ||
| Main Level | Kitchen | 13.50 Ft x 17.75 Ft | ||
| Main Level | Living Room | 13.50 Ft x 15.83 Ft | ||
| Main Level | Other | 19.25 Ft x 10.08 Ft | ||
| Main Level | Primary Bedroom | 13.58 Ft x 10.92 Ft |
https://www.realtor.ca/real-estate/27521297/25-fitzgerald-avenue-fort-mcmurray-downtown
Interested?
Contact us for more information
Sheila Green
Associate
9905 Sutherland Street
Fort Mcmurray, Alberta T9H 1V3






























