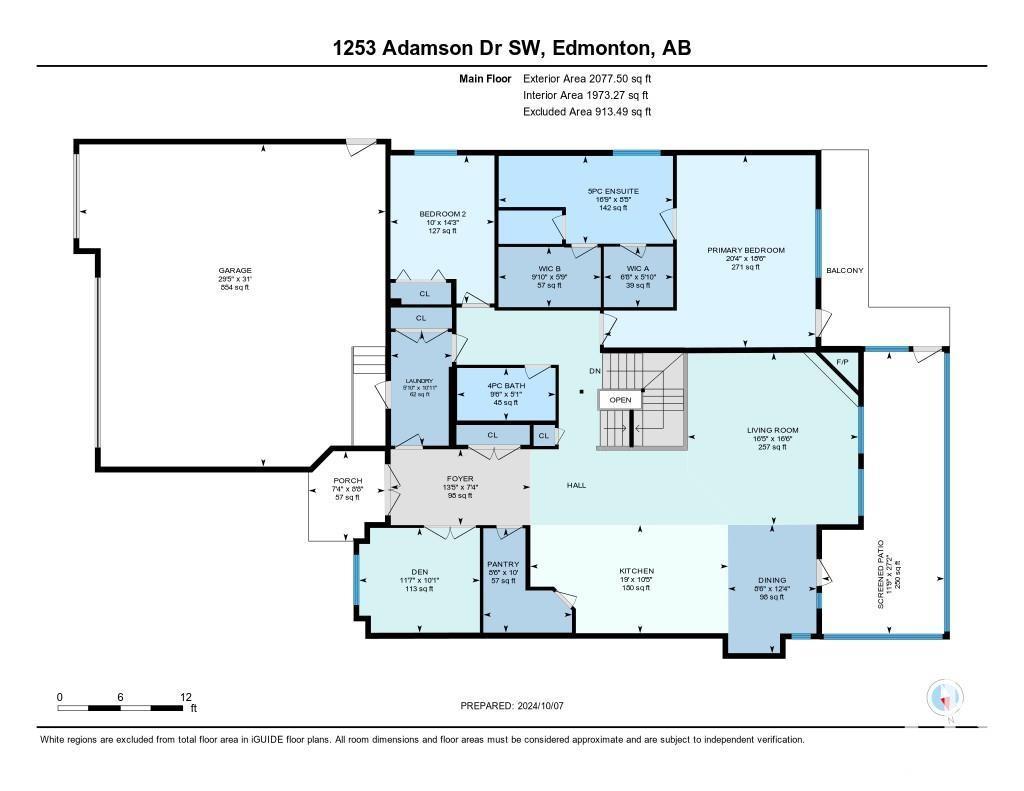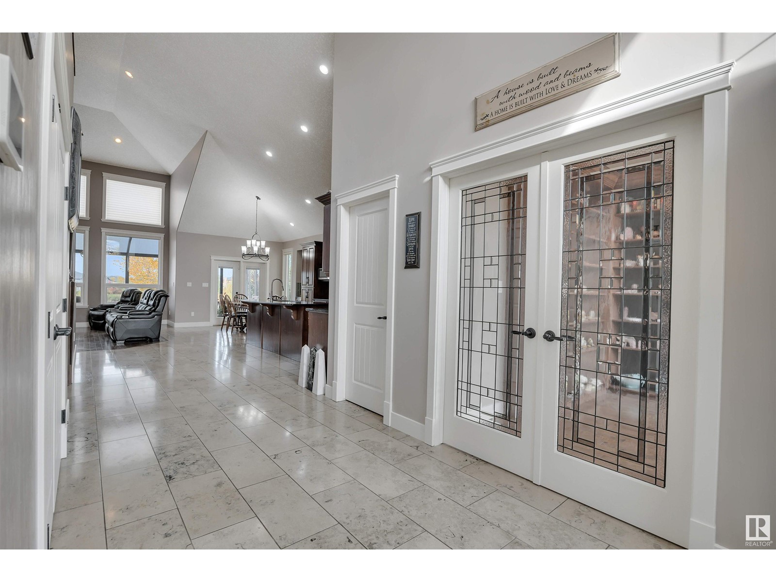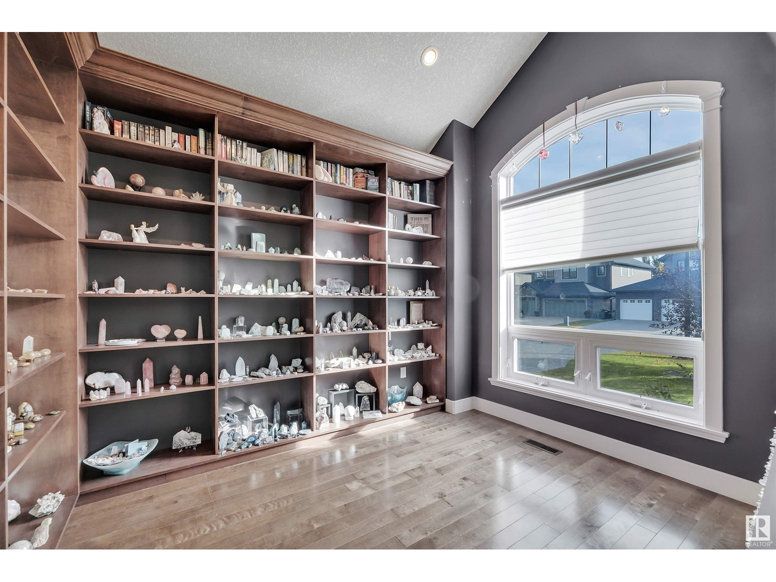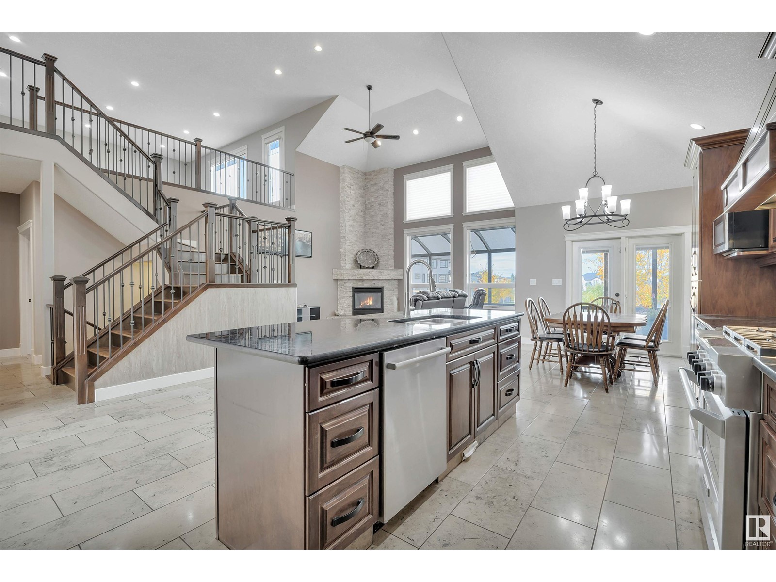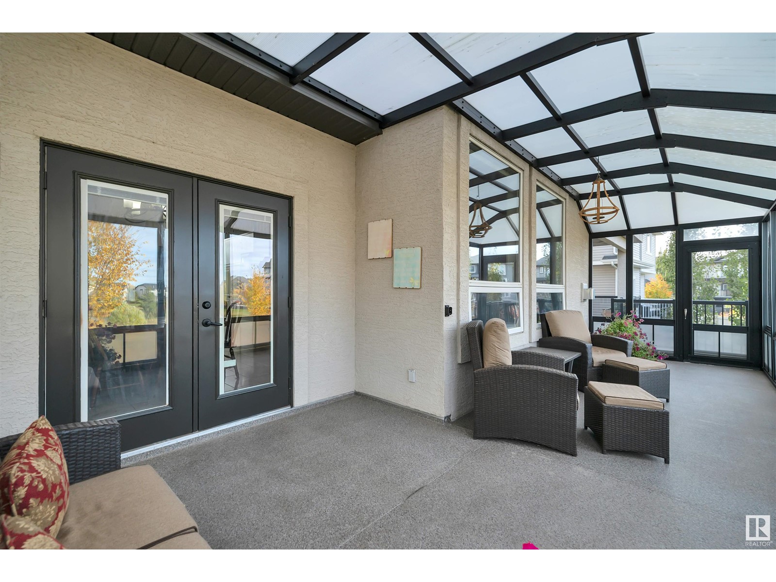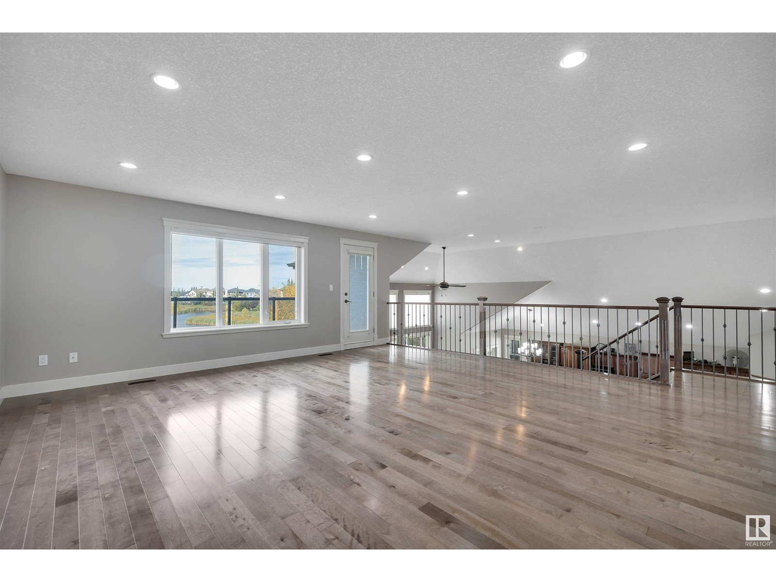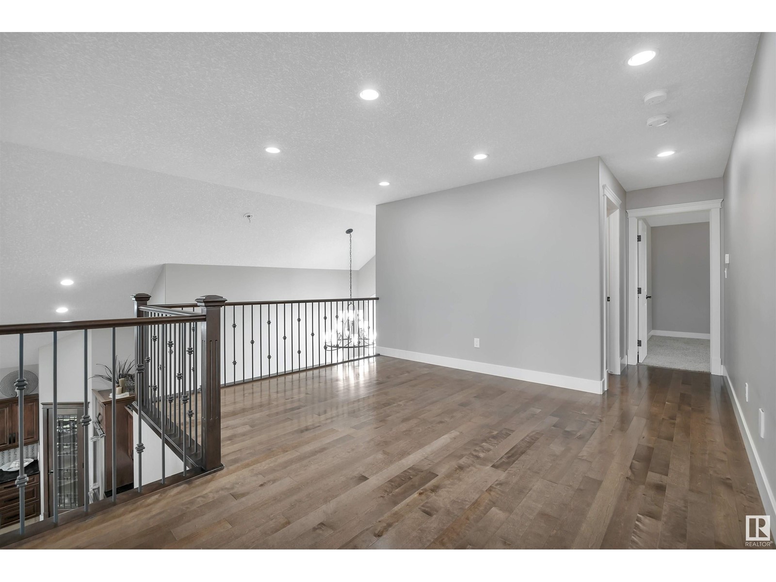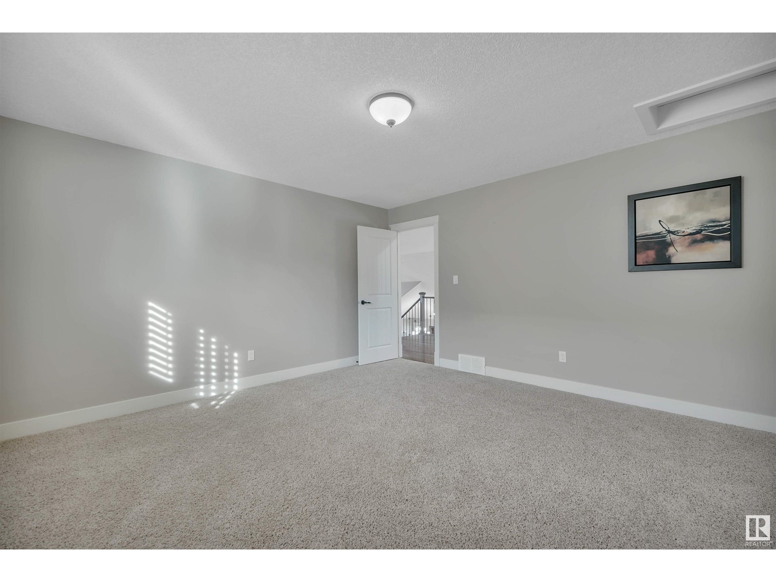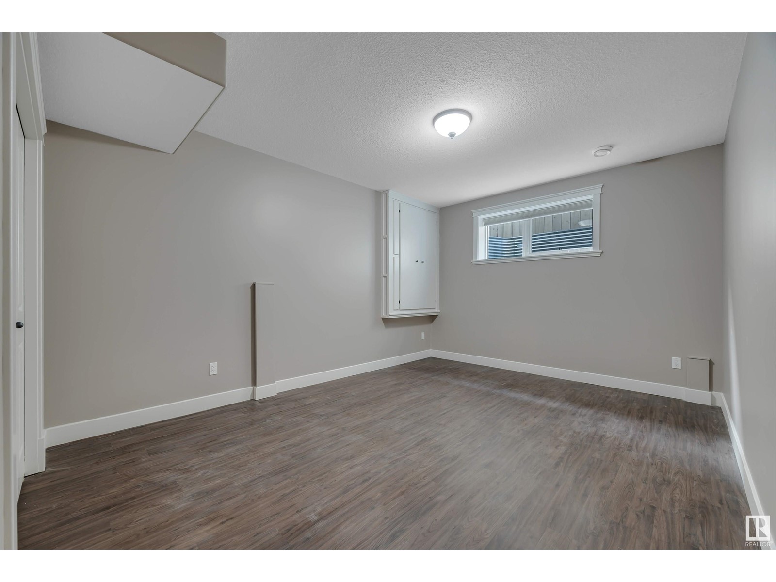1253 Adamson Dr Sw Edmonton, Alberta T6W 1Z4
$1,280,000
Absolutely stunning custom built, walk out basement home in Allard boasts 7 bedrooms, 4 baths, with a triple garage with in floor heating. Enjoy the elegance of natural stone flooring as you enter the grand foyer into the splendid chefs kitchen equipped with gas stove, custom cabinetry, and granite countertops. The free flowing floor plan continues to the dining area that opens up to a 3 season sun room. The inviting living room displays a floor to ceiling corner fireplace. The main floor, primary bedroom, is complimented with a garden door leading out to the balcony, a 5 piece ensuite, and 2 spacious walk in closets. The upper floor bonus room over looks the main floor and has access to the second floor balcony. 2 more bedrooms, complimented with 4 pce bath complete the upper floor. Downstairs, adorned with custom hand painted walls, offers an extended rec room, wet bar, 3 bedrooms, and 4 pce bathroom. Over looking the landscaped, fenced yard, is a natural habitat for your enjoyment! (id:57312)
Property Details
| MLS® Number | E4409572 |
| Property Type | Single Family |
| Neigbourhood | Allard |
| AmenitiesNearBy | Airport, Schools, Shopping |
| CommunityFeatures | Lake Privileges |
| Features | Hillside, Park/reserve |
| Structure | Deck |
| WaterFrontType | Waterfront On Lake |
Building
| BathroomTotal | 4 |
| BedroomsTotal | 7 |
| Appliances | Dishwasher, Dryer, Garage Door Opener Remote(s), Garage Door Opener, Microwave, Refrigerator, Gas Stove(s), Washer, Window Coverings, Wine Fridge |
| BasementDevelopment | Finished |
| BasementFeatures | Walk Out |
| BasementType | Full (finished) |
| ConstructedDate | 2012 |
| ConstructionStyleAttachment | Detached |
| CoolingType | Central Air Conditioning |
| FireplaceFuel | Gas |
| FireplacePresent | Yes |
| FireplaceType | Unknown |
| HeatingType | Forced Air, In Floor Heating |
| StoriesTotal | 2 |
| SizeInterior | 3363.5067 Sqft |
| Type | House |
Parking
| Heated Garage | |
| Attached Garage |
Land
| Acreage | No |
| FenceType | Fence |
| LandAmenities | Airport, Schools, Shopping |
| SizeIrregular | 675.23 |
| SizeTotal | 675.23 M2 |
| SizeTotalText | 675.23 M2 |
Rooms
| Level | Type | Length | Width | Dimensions |
|---|---|---|---|---|
| Basement | Bedroom 5 | 3.54 m | 4.72 m | 3.54 m x 4.72 m |
| Basement | Bedroom 6 | 3.54 m | 5.41 m | 3.54 m x 5.41 m |
| Basement | Additional Bedroom | 4.43 m | 3.93 m | 4.43 m x 3.93 m |
| Basement | Recreation Room | 7.72 m | 13.65 m | 7.72 m x 13.65 m |
| Main Level | Living Room | 5 m | 5.03 m | 5 m x 5.03 m |
| Main Level | Dining Room | 2.59 m | 3.77 m | 2.59 m x 3.77 m |
| Main Level | Kitchen | 5.79 m | 3.17 m | 5.79 m x 3.17 m |
| Main Level | Den | 3.54 m | 3.07 m | 3.54 m x 3.07 m |
| Main Level | Primary Bedroom | 6.2 m | 5.63 m | 6.2 m x 5.63 m |
| Main Level | Bedroom 2 | 3.05 m | 4.34 m | 3.05 m x 4.34 m |
| Upper Level | Bedroom 3 | 4.24 m | 4.35 m | 4.24 m x 4.35 m |
| Upper Level | Bedroom 4 | 3.7 m | 5.48 m | 3.7 m x 5.48 m |
| Upper Level | Bonus Room | 6.03 m | 5.72 m | 6.03 m x 5.72 m |
https://www.realtor.ca/real-estate/27519693/1253-adamson-dr-sw-edmonton-allard
Interested?
Contact us for more information
Wayne D. Fossen
Associate
50-5203 50 St
Leduc, Alberta T9E 6Z5



