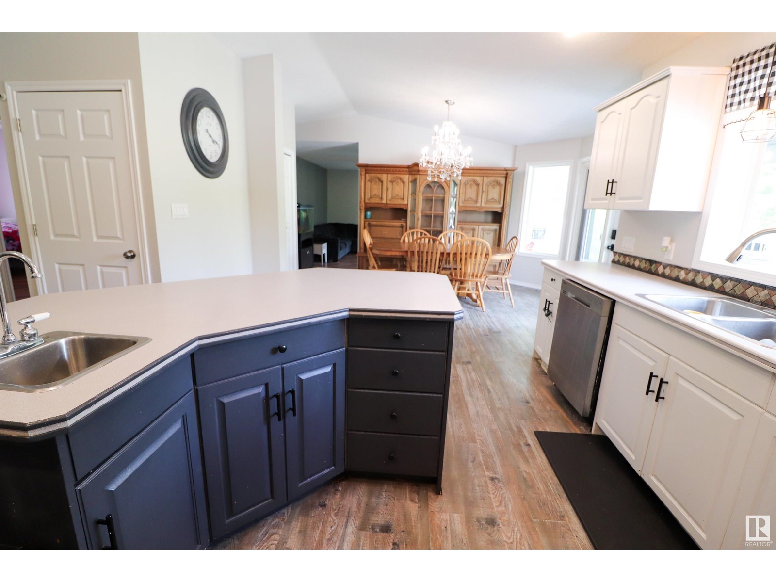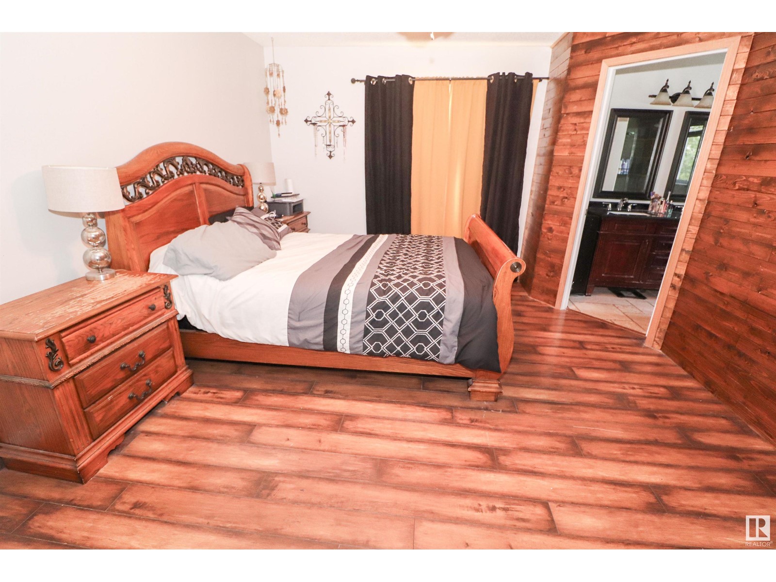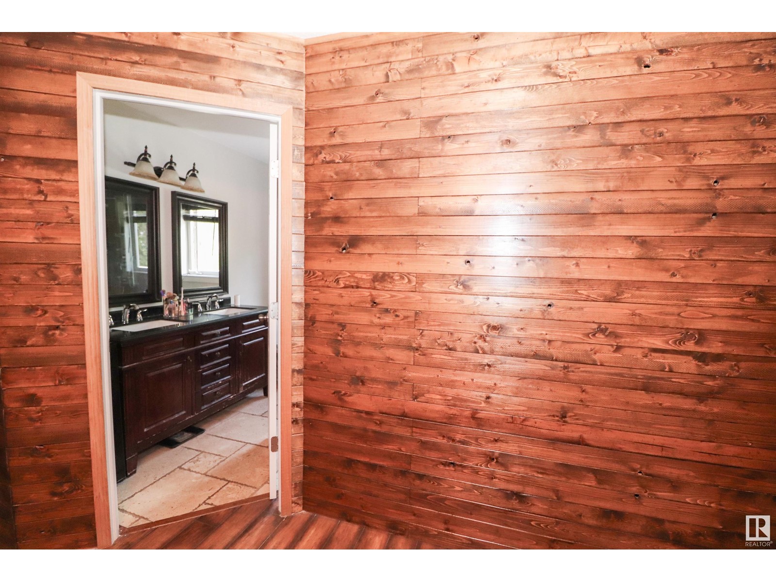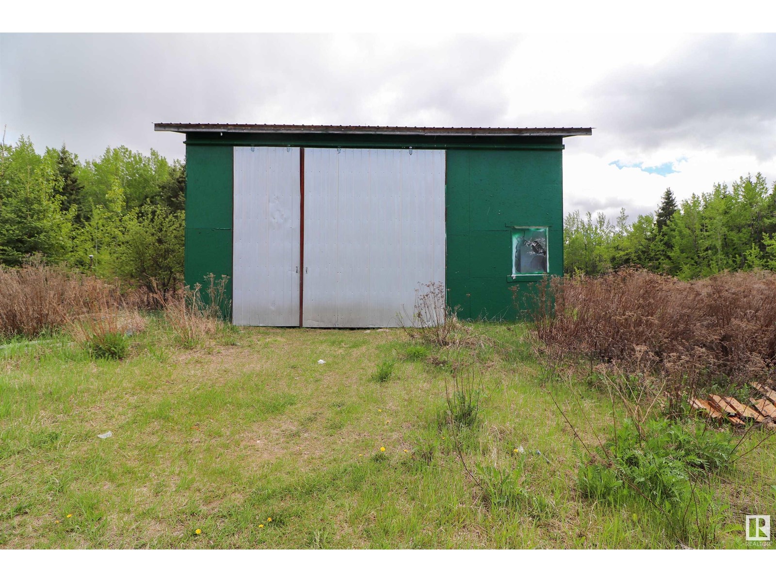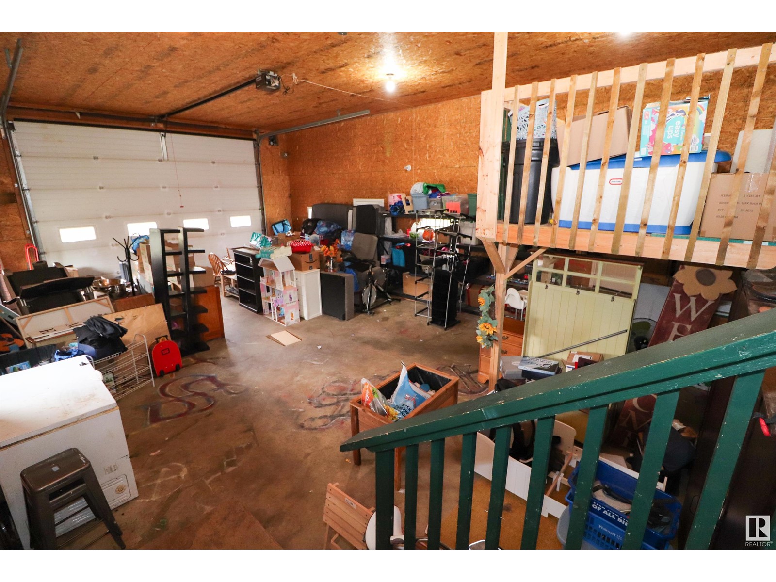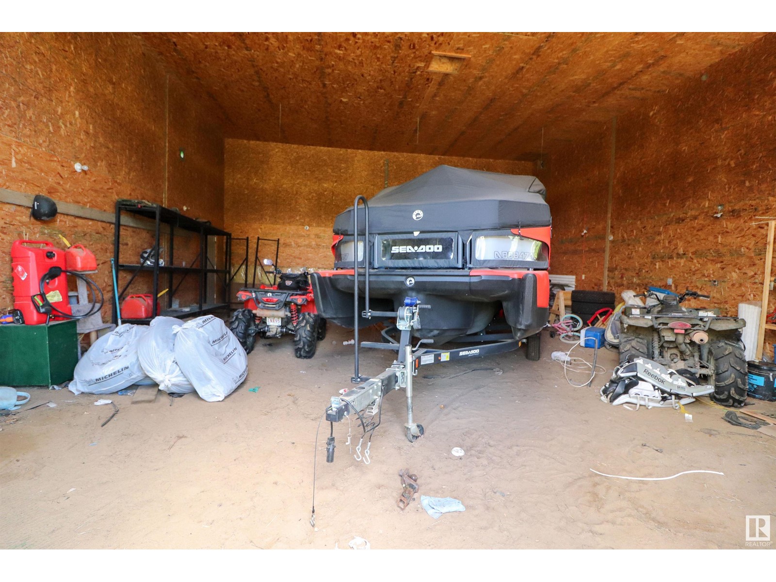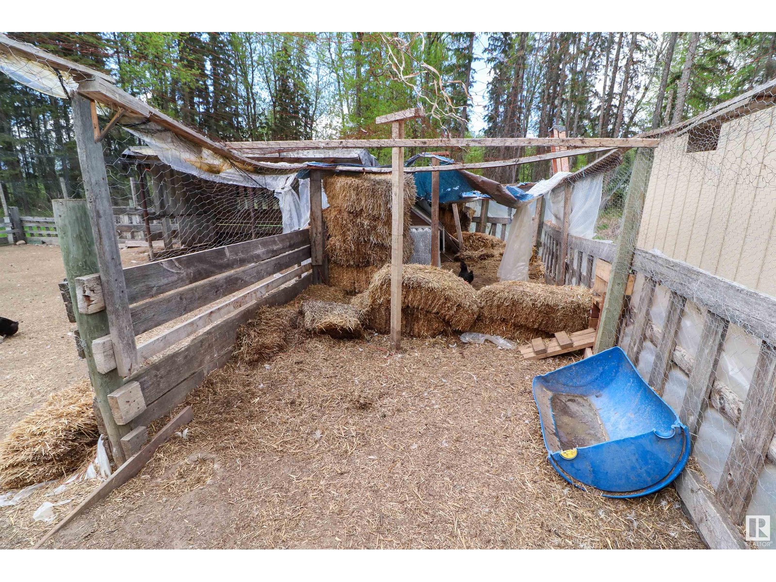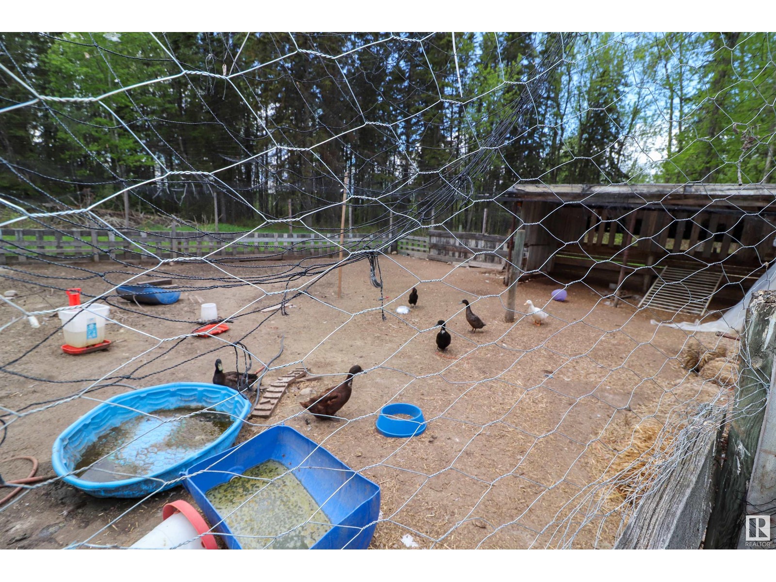26325 Twp Rd 632 Rural Westlock County, Alberta T0G 1H0
$524,900
17.92 acres of serenity are calling your name! This gorgeous property features an updated home, attached garage, shop, shed/workshop, a chicken/duck coop & plenty of space for YOU. The home features a gorgeous bright white kitchen with updated appliances, modern lighting & an island w/ eating bar. The dining area has room for a large 8 person table & opens onto the great room where youll find large windows & rustic laminate floors. The primary suite has its own ensuite with a stunning tiled shower, dual sinks & a walk in closet. There are two other spacious bedrooms on the main floor & the renovated main bath. Completing this level is the laundry room & direct access to the attached garage w/ 12 OH door. The basement features 5 bedrooms (easy to remove walls to open up a large family room) & another full bath. The shop has 220 power, water & is 356Dx31W. Trails lead through the trees to a creek that runs along the rear. Less than 5min of gravel road to the home. Flexible possession (id:57312)
Property Details
| MLS® Number | E4409583 |
| Property Type | Single Family |
| AmenitiesNearBy | Playground |
| Features | Private Setting, See Remarks, Rolling, Subdividable Lot |
| Structure | Deck |
Building
| BathroomTotal | 3 |
| BedroomsTotal | 8 |
| Appliances | Dishwasher, Dryer, Garage Door Opener Remote(s), Garage Door Opener, Microwave Range Hood Combo, Refrigerator, Stove, Washer, Window Coverings |
| ArchitecturalStyle | Bungalow |
| BasementDevelopment | Finished |
| BasementType | Full (finished) |
| ConstructedDate | 1995 |
| ConstructionStyleAttachment | Detached |
| FireplaceFuel | Gas |
| FireplacePresent | Yes |
| FireplaceType | Corner |
| HeatingType | Coil Fan, In Floor Heating |
| StoriesTotal | 1 |
| SizeInterior | 1663.9929 Sqft |
| Type | House |
Parking
| Attached Garage | |
| Oversize |
Land
| Acreage | Yes |
| FenceType | Cross Fenced, Fence |
| LandAmenities | Playground |
| SizeIrregular | 17.92 |
| SizeTotal | 17.92 Ac |
| SizeTotalText | 17.92 Ac |
Rooms
| Level | Type | Length | Width | Dimensions |
|---|---|---|---|---|
| Lower Level | Bedroom 4 | Measurements not available | ||
| Lower Level | Bedroom 5 | Measurements not available | ||
| Lower Level | Bedroom 6 | Measurements not available | ||
| Lower Level | Additional Bedroom | Measurements not available | ||
| Lower Level | Bedroom | Measurements not available | ||
| Main Level | Living Room | Measurements not available | ||
| Main Level | Dining Room | Measurements not available | ||
| Main Level | Kitchen | Measurements not available | ||
| Main Level | Primary Bedroom | Measurements not available | ||
| Main Level | Bedroom 2 | Measurements not available | ||
| Main Level | Bedroom 3 | Measurements not available | ||
| Main Level | Laundry Room | Measurements not available |
https://www.realtor.ca/real-estate/27519707/26325-twp-rd-632-rural-westlock-county-none
Interested?
Contact us for more information
Matteo P. Saccomanno
Associate
13120 St Albert Trail Nw
Edmonton, Alberta T5L 4P6




