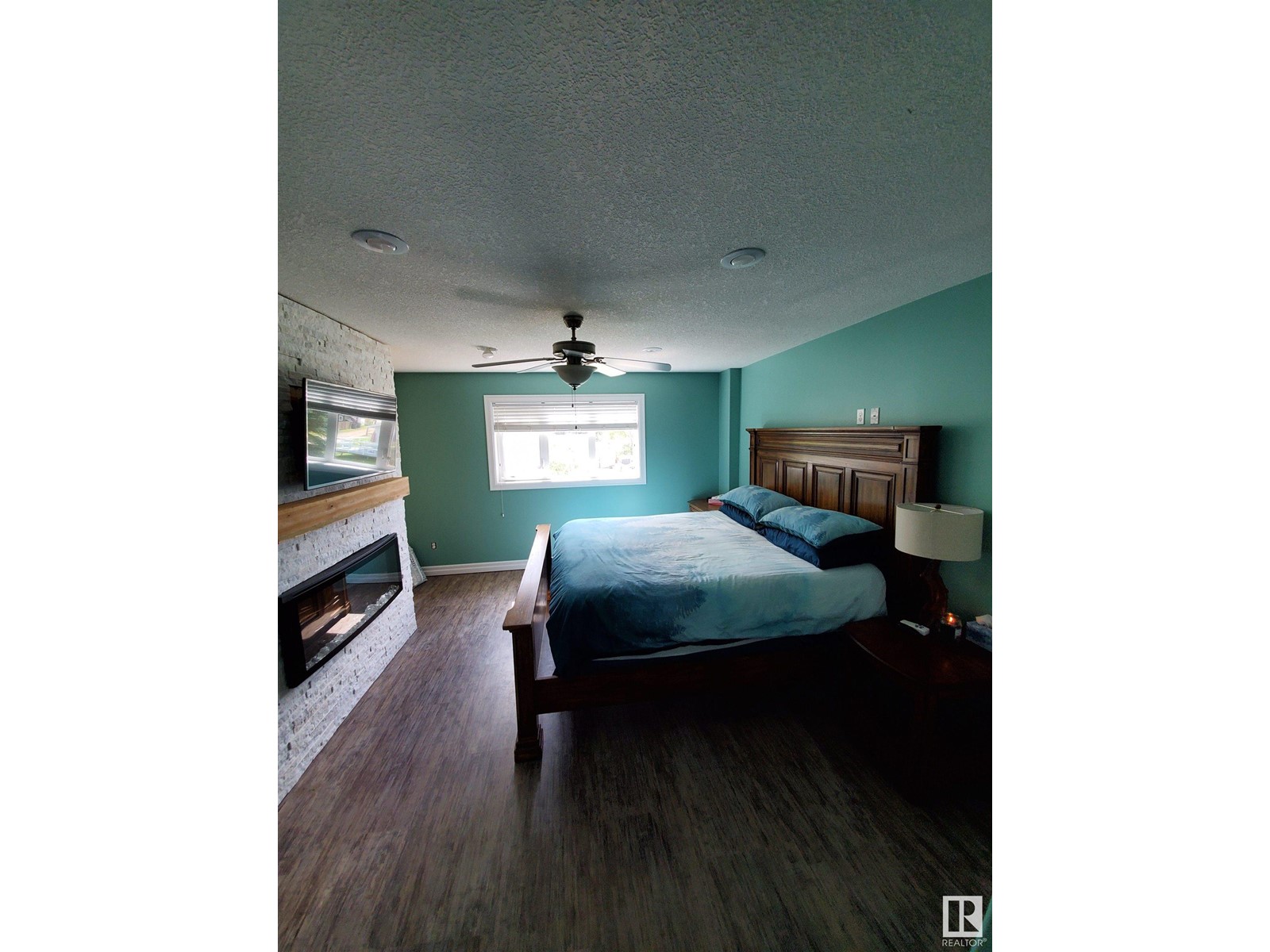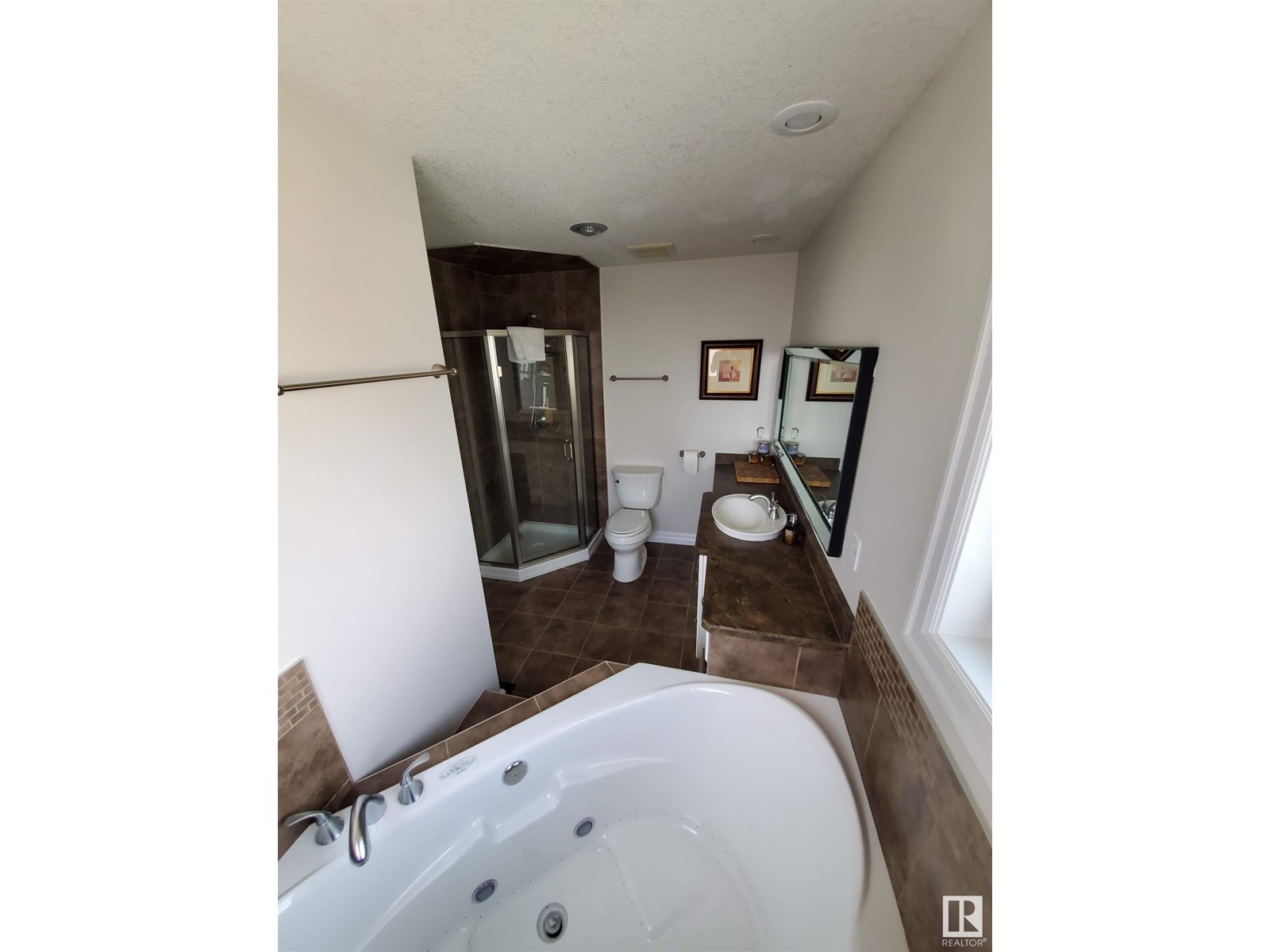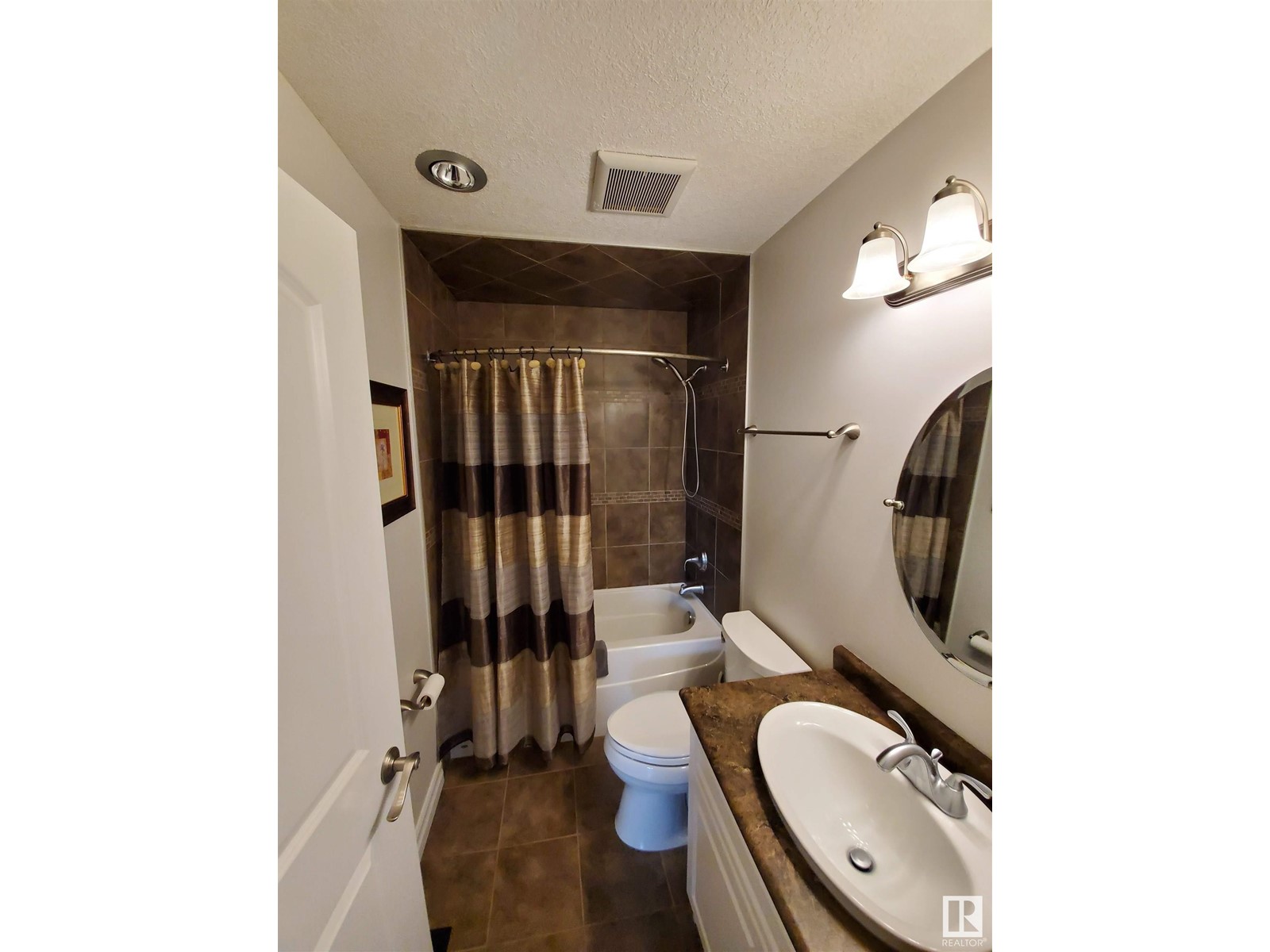4735 44 St Rural Lac Ste. Anne County, Alberta T0E 0A0
$440,000
Just a block away from Lac Ste. Anne, step into the embrace of a sprawling 1700+ sqft, two-story abode adorned with a grand 500 sqft wrap-around covered veranda and a charming fenced front garden. Within this enchanting bespoke dwelling lies a lavish primary sanctuary, graced with a gas-lit hearth and a luxurious 4-piece ensuite featuring a grand corner jetted tub. Also on the second level to discover two more delightful chambers and a second 4-piece bath. On the main floor, a capacious kitchen and dining expanse awaits, crowned by an expansive 11-foot island, tailor-made for soirées.. A spacious living area with fireplace, guest lavatory, and laundry facility round out the main level. A rarity in Alberta Beach, a full basement beckons, eager for your personal touch. Outside, revel in the comfort of your back deck, double garage, with an additional single parking space, completing this ethereal haven. Enjoy amenities such as grocery stores, library, museum and golf. (id:57312)
Property Details
| MLS® Number | E4409464 |
| Property Type | Single Family |
| Neigbourhood | Alberta Beach |
| AmenitiesNearBy | Playground |
| Features | Corner Site, Lane |
| ParkingSpaceTotal | 3 |
| ViewType | Lake View |
Building
| BathroomTotal | 3 |
| BedroomsTotal | 3 |
| Amenities | Vinyl Windows |
| Appliances | Dishwasher, Dryer, Garage Door Opener, Refrigerator, Stove, Washer |
| BasementDevelopment | Unfinished |
| BasementType | Full (unfinished) |
| ConstructedDate | 2010 |
| ConstructionStyleAttachment | Detached |
| FireplaceFuel | Gas |
| FireplacePresent | Yes |
| FireplaceType | Corner |
| HalfBathTotal | 1 |
| HeatingType | Forced Air |
| StoriesTotal | 2 |
| SizeInterior | 1719.75 Sqft |
| Type | House |
Parking
| Detached Garage | |
| Rear |
Land
| AccessType | Boat Access |
| Acreage | No |
| FenceType | Fence |
| LandAmenities | Playground |
| SizeIrregular | 0.11 |
| SizeTotal | 0.11 Ac |
| SizeTotalText | 0.11 Ac |
Rooms
| Level | Type | Length | Width | Dimensions |
|---|---|---|---|---|
| Basement | Storage | 2.31 m | 3.53 m | 2.31 m x 3.53 m |
| Main Level | Living Room | 5.44 m | 3.94 m | 5.44 m x 3.94 m |
| Main Level | Dining Room | 2.78 m | 3.94 m | 2.78 m x 3.94 m |
| Main Level | Kitchen | 3.94 m | 6.43 m | 3.94 m x 6.43 m |
| Main Level | Laundry Room | 1.72 m | 2.27 m | 1.72 m x 2.27 m |
| Upper Level | Primary Bedroom | 4.45 m | 4.13 m | 4.45 m x 4.13 m |
| Upper Level | Bedroom 2 | 2.99 m | 3.47 m | 2.99 m x 3.47 m |
| Upper Level | Bedroom 3 | 3.85 m | 3.56 m | 3.85 m x 3.56 m |
https://www.realtor.ca/real-estate/27515070/4735-44-st-rural-lac-ste-anne-county-alberta-beach
Interested?
Contact us for more information
Wendy Siddall
Associate
201-10555 172 St Nw
Edmonton, Alberta T5S 1P1























