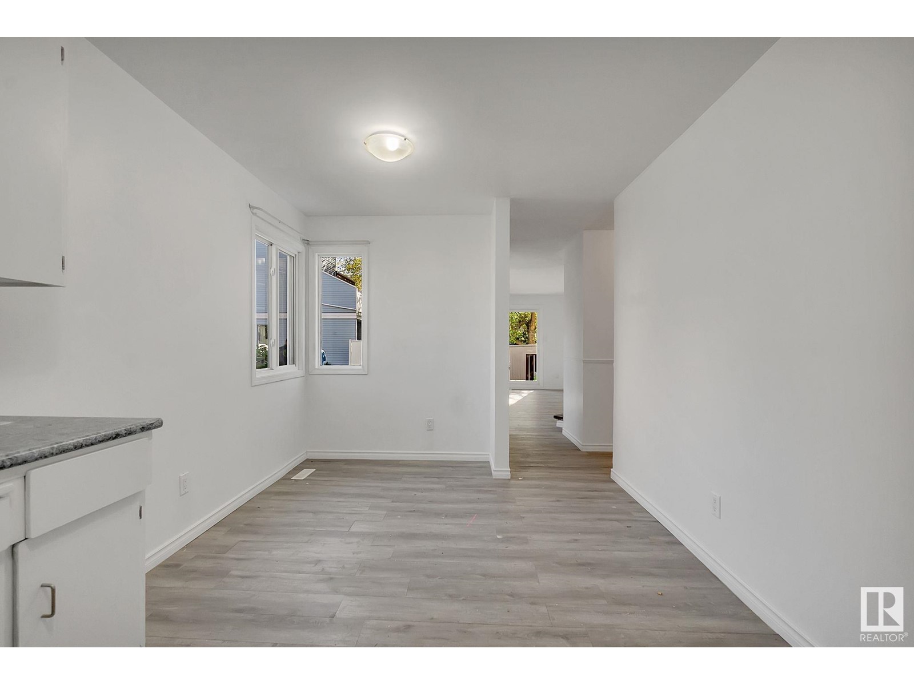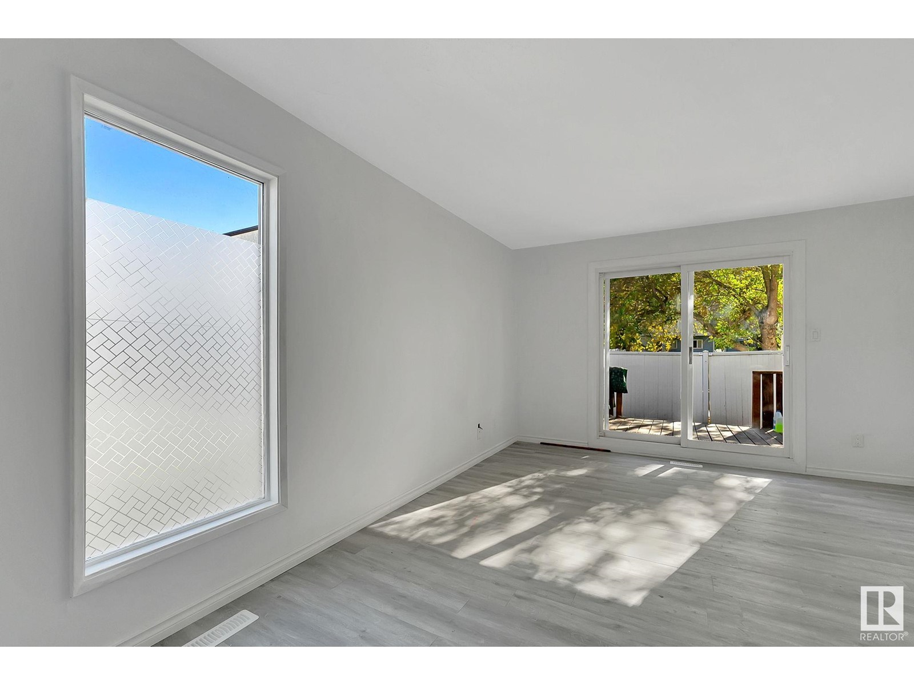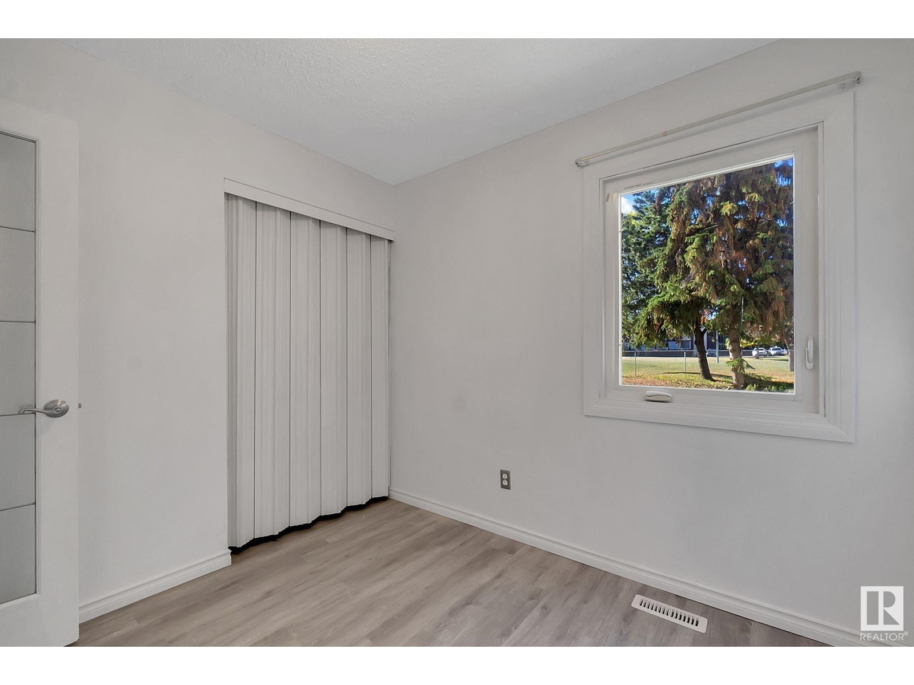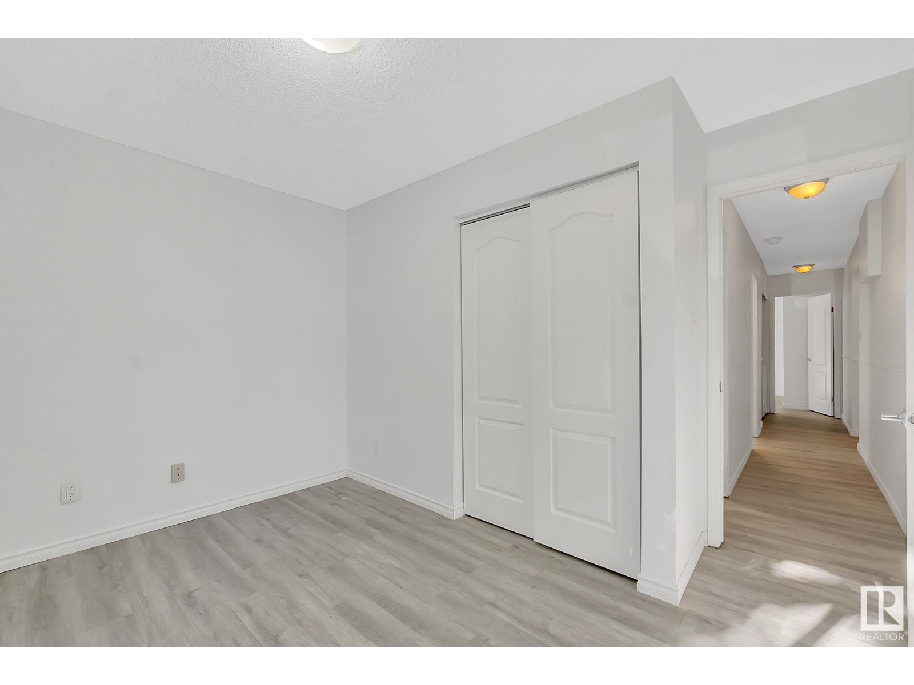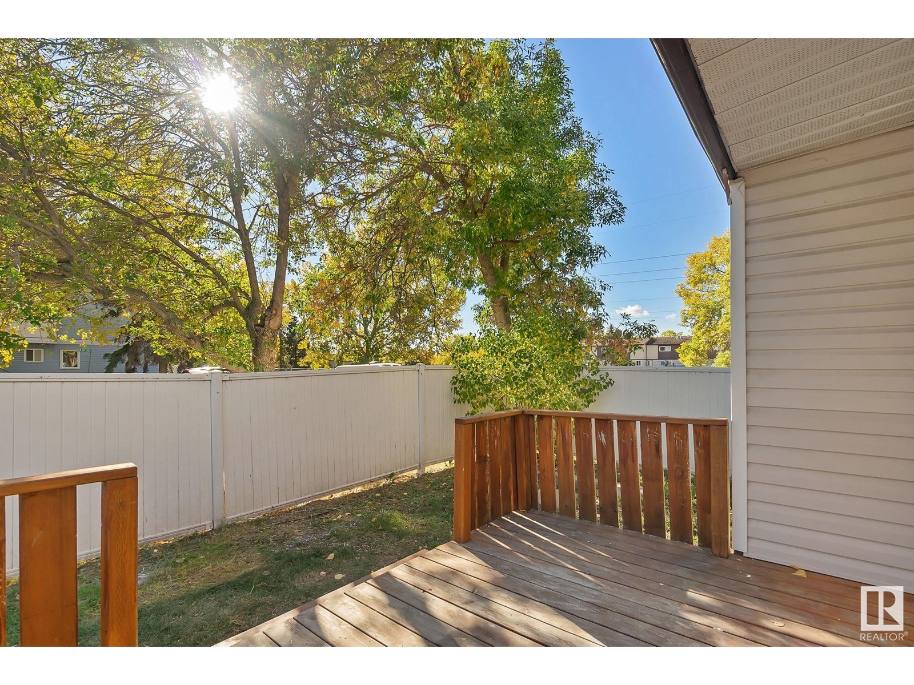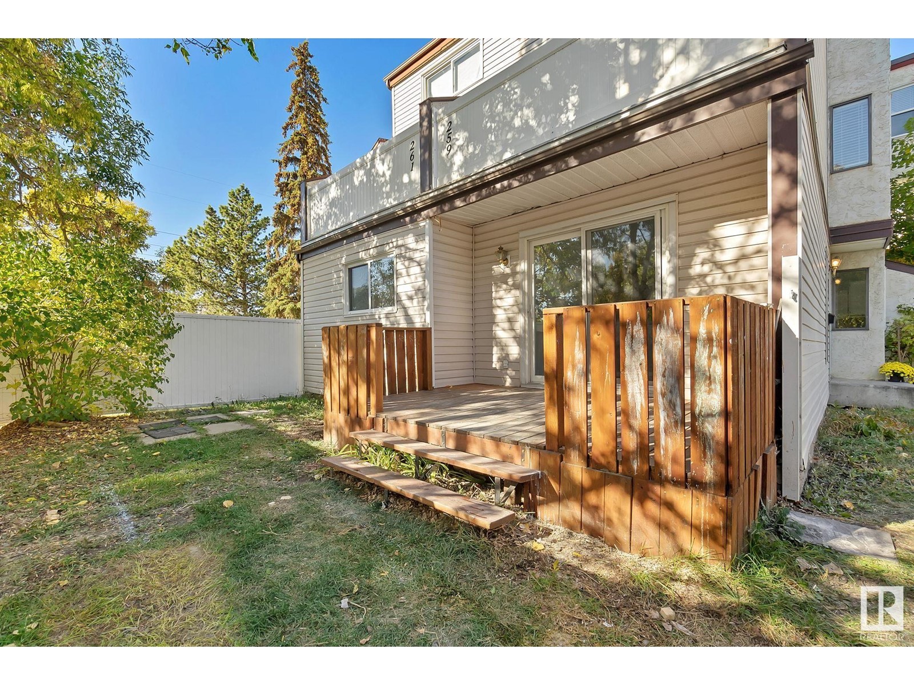246 Lancaster Tc Nw Edmonton, Alberta T5X 5T2
$225,000Maintenance, Exterior Maintenance, Insurance, Other, See Remarks, Property Management, Water
$412 Monthly
Maintenance, Exterior Maintenance, Insurance, Other, See Remarks, Property Management, Water
$412 MonthlyWelcome to this updated lower-level unit in the heart of Lancaster Terrace, located in the desirable Castledowns community. This spacious 3-bedroom bungalow-style home has been freshly painted and features brand new vinyl plank flooring, offering a modern, low-maintenance lifestyle. The bright and inviting renovated bathroom has a new tile tub surround, adding a touch of elegance to your daily routine. With plenty of space for comfortable living, this unit includes a crawl space beneath the entire floor area, perfect for additional storage needs. For added convenience, youll enjoy your own covered parking stall, and this unit is located directly across from visitor parking, making it easy for guests to visit. Lancaster Terrace offers the perfect balance of affordability and convenience, with proximity to schools, parks, shopping, YYMCA and Beaumaris Lake. Whether you're a first-time buyer, downsizer, or investor, this unit is move-in ready and offers incredible value in a well managed complex. (id:57312)
Property Details
| MLS® Number | E4409379 |
| Property Type | Single Family |
| Neigbourhood | Dunluce |
| AmenitiesNearBy | Playground, Public Transit, Schools, Shopping |
| Features | Private Setting, Flat Site, No Smoking Home, Level |
| Structure | Deck |
Building
| BathroomTotal | 2 |
| BedroomsTotal | 3 |
| Amenities | Vinyl Windows |
| Appliances | Dryer, Hood Fan, Refrigerator, Stove, Washer |
| ArchitecturalStyle | Bungalow |
| BasementDevelopment | Other, See Remarks |
| BasementType | See Remarks (other, See Remarks) |
| ConstructedDate | 1977 |
| ConstructionStyleAttachment | Attached |
| FireProtection | Smoke Detectors |
| HalfBathTotal | 1 |
| HeatingType | Forced Air |
| StoriesTotal | 1 |
| SizeInterior | 1119.4467 Sqft |
| Type | Row / Townhouse |
Parking
| Carport |
Land
| Acreage | No |
| FenceType | Fence |
| LandAmenities | Playground, Public Transit, Schools, Shopping |
| SizeIrregular | 206.31 |
| SizeTotal | 206.31 M2 |
| SizeTotalText | 206.31 M2 |
Rooms
| Level | Type | Length | Width | Dimensions |
|---|---|---|---|---|
| Main Level | Living Room | 5.11 m | 3.73 m | 5.11 m x 3.73 m |
| Main Level | Dining Room | 2.71 m | 2.92 m | 2.71 m x 2.92 m |
| Main Level | Kitchen | 2.48 m | 2.92 m | 2.48 m x 2.92 m |
| Main Level | Primary Bedroom | 3.02 m | 4.47 m | 3.02 m x 4.47 m |
| Main Level | Bedroom 2 | 2.76 m | 2.62 m | 2.76 m x 2.62 m |
| Main Level | Bedroom 3 | 2.43 m | 3.73 m | 2.43 m x 3.73 m |
https://www.realtor.ca/real-estate/27512107/246-lancaster-tc-nw-edmonton-dunluce
Interested?
Contact us for more information
Darlene A. Reid
Manager
1850 Towne Centre Blvd Nw
Edmonton, Alberta T6R 3A2






