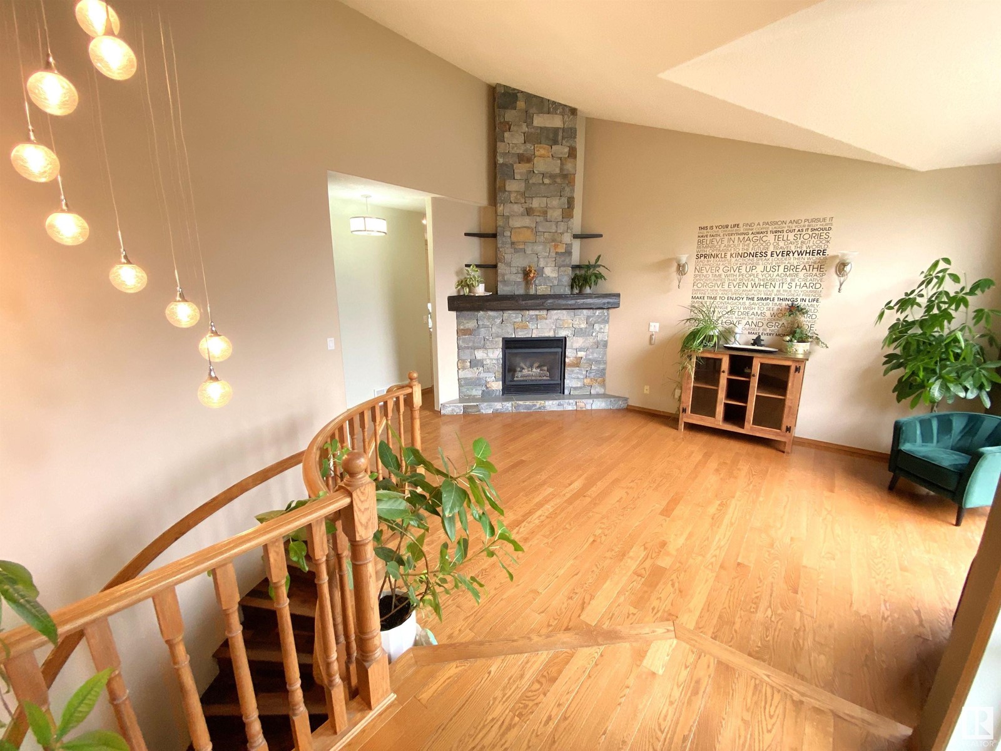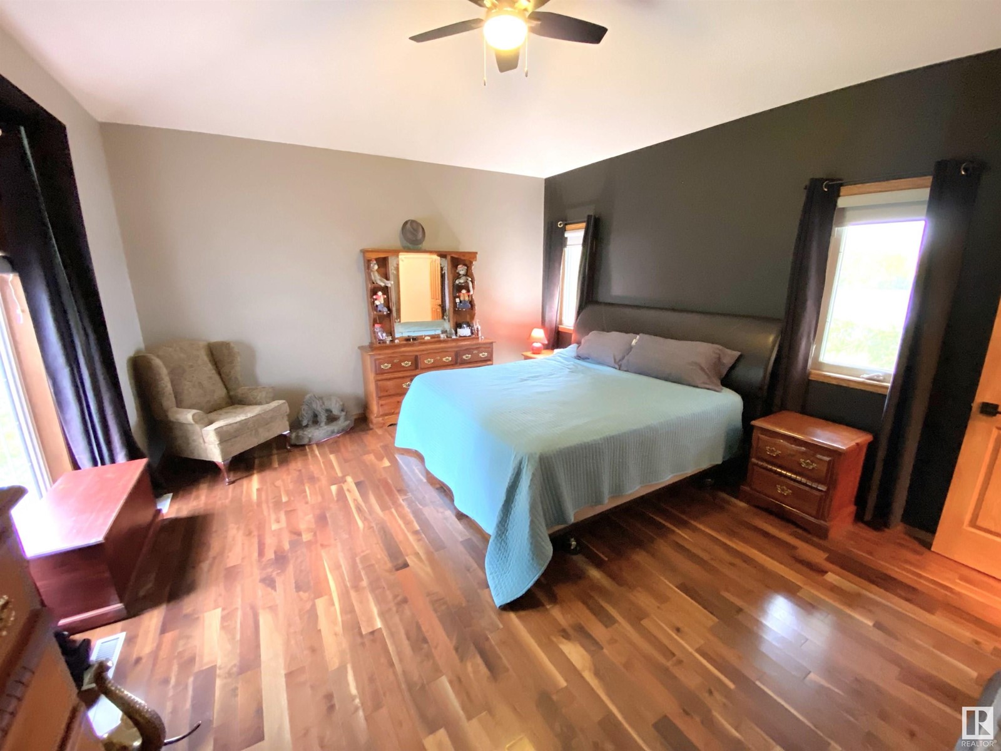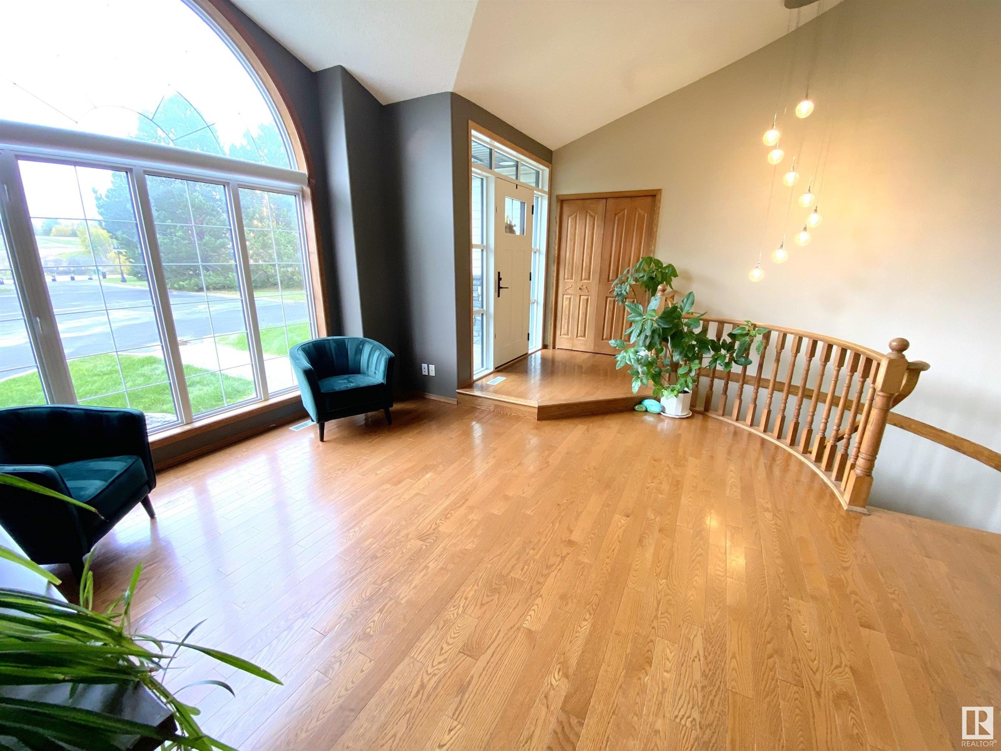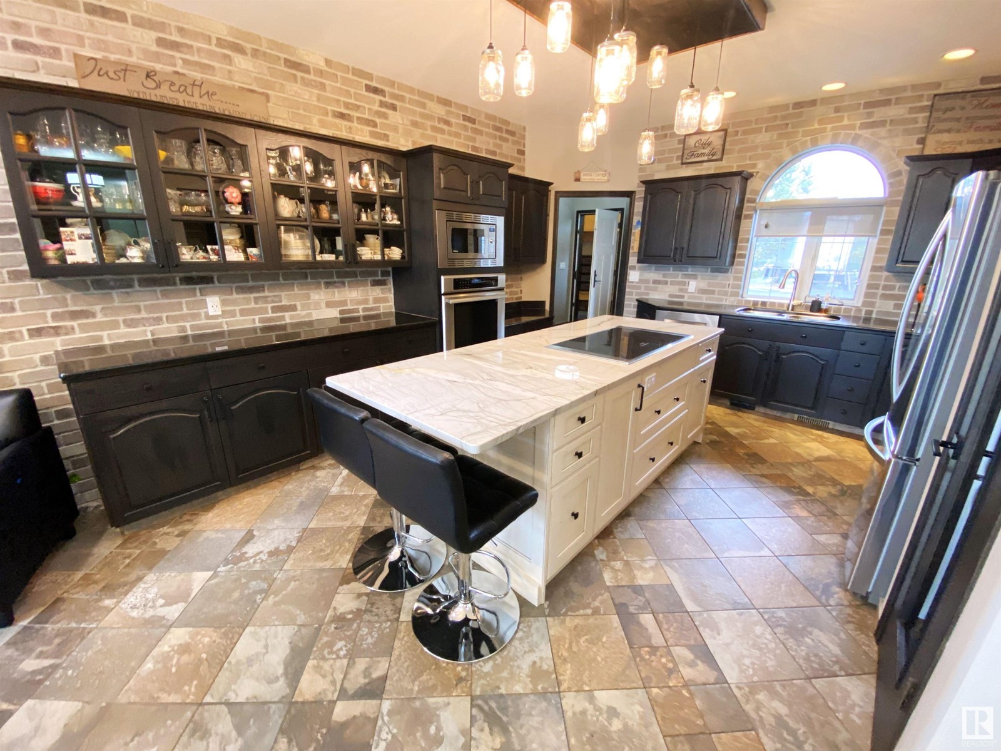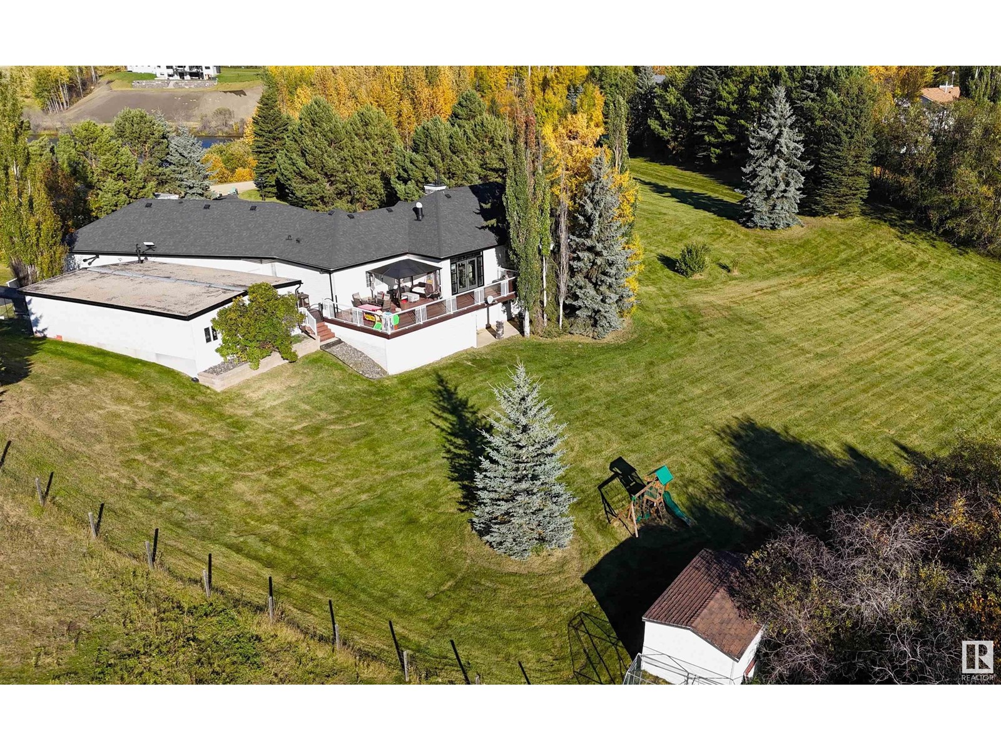#5 2022 Parkland Dr Rural Parkland County, Alberta T0E 0H0
$1,167,000
Custom WALKOUT Bungalow w/ Attached QUAD Garage (44Wx25L, heated, 220V, water/sink) on 1.43 acres in a quiet cul-de-sac on a PRIVATE POND in Marrakesh Properties subdivision, a short 10 min drive west of Stony Plain. This beautiful 2,256 sq ft (plus full basement) home features central AC, hardwood & tile flooring, vaulted ceilings and the perfect spaces for you home business. On the main: living room w/ gas fireplace, dining room w/ built-in buffet (sink & beverage fridge), gourmet kitchen w/ eat-up centre island, main floor laundry, 2.5 bathrooms & 4 bedrooms including the owner’s suite w/ 5-pc ensuite & walk-in closet. Walkout basement: 2 additional bedrooms, office, 4-pc bath, storage rooms and a massive family/rec room w/ 2nd gas fireplace, wet bar & sound system. Outside: WATERFRONT VIEWS from the patio & composite deck; 2 sheds, paved driveway and a 48’x24’ WORKSHOP w/ heat & central AC. Easy access to Yellowhead & 16A. Perfect location to run a business from your PRIVATE WATERFRONT HOME near town. (id:57312)
Property Details
| MLS® Number | E4409389 |
| Property Type | Single Family |
| Neigbourhood | Marrakesh Properties |
| AmenitiesNearBy | Golf Course, Schools, Shopping |
| CommunityFeatures | Lake Privileges |
| Features | Cul-de-sac, Private Setting, No Back Lane, Park/reserve, Wet Bar, Closet Organizers, No Smoking Home, Skylight, Environmental Reserve |
| ParkingSpaceTotal | 8 |
| Structure | Deck, Dog Run - Fenced In, Patio(s) |
| ViewType | Lake View |
| WaterFrontType | Waterfront On Lake |
Building
| BathroomTotal | 4 |
| BedroomsTotal | 6 |
| Amenities | Ceiling - 9ft, Vinyl Windows |
| Appliances | Dishwasher, Dryer, Garage Door Opener, Oven - Built-in, Refrigerator, Storage Shed, Washer, Window Coverings, Wine Fridge, See Remarks, Stove |
| ArchitecturalStyle | Bungalow |
| BasementDevelopment | Finished |
| BasementType | Full (finished) |
| CeilingType | Vaulted |
| ConstructedDate | 1998 |
| ConstructionStyleAttachment | Detached |
| CoolingType | Central Air Conditioning |
| FireProtection | Smoke Detectors |
| FireplaceFuel | Gas |
| FireplacePresent | Yes |
| FireplaceType | Unknown |
| HalfBathTotal | 1 |
| HeatingType | Forced Air |
| StoriesTotal | 1 |
| SizeInterior | 2260.4212 Sqft |
| Type | House |
Parking
| Heated Garage | |
| Attached Garage | |
| RV |
Land
| Acreage | Yes |
| FrontsOn | Waterfront |
| LandAmenities | Golf Course, Schools, Shopping |
| SizeIrregular | 1.43 |
| SizeTotal | 1.43 Ac |
| SizeTotalText | 1.43 Ac |
| SurfaceWater | Lake, Ponds |
Rooms
| Level | Type | Length | Width | Dimensions |
|---|---|---|---|---|
| Basement | Family Room | 7.03 m | 7.77 m | 7.03 m x 7.77 m |
| Basement | Den | 2.59 m | 4.2 m | 2.59 m x 4.2 m |
| Basement | Bedroom 5 | 3.24 m | 4.2 m | 3.24 m x 4.2 m |
| Basement | Bedroom 6 | 5.63 m | 3.85 m | 5.63 m x 3.85 m |
| Basement | Storage | 4.89 m | 2.67 m | 4.89 m x 2.67 m |
| Main Level | Living Room | 4.03 m | 5.43 m | 4.03 m x 5.43 m |
| Main Level | Dining Room | 5.43 m | 3.73 m | 5.43 m x 3.73 m |
| Main Level | Kitchen | 4.22 m | 4.12 m | 4.22 m x 4.12 m |
| Main Level | Primary Bedroom | 4.75 m | 4.67 m | 4.75 m x 4.67 m |
| Main Level | Bedroom 2 | 4.18 m | 4 m | 4.18 m x 4 m |
| Main Level | Bedroom 3 | 3.31 m | 3.04 m | 3.31 m x 3.04 m |
| Main Level | Bedroom 4 | 5.83 m | 5.33 m | 5.83 m x 5.33 m |
| Main Level | Laundry Room | 3.65 m | 1.53 m | 3.65 m x 1.53 m |
| Main Level | Mud Room | 2.36 m | 2.51 m | 2.36 m x 2.51 m |
| Main Level | Workshop | 7.13 m | 11.37 m | 7.13 m x 11.37 m |
Interested?
Contact us for more information
Carson K. Beier
Associate
202 Main Street
Spruce Grove, Alberta T7X 0G2

