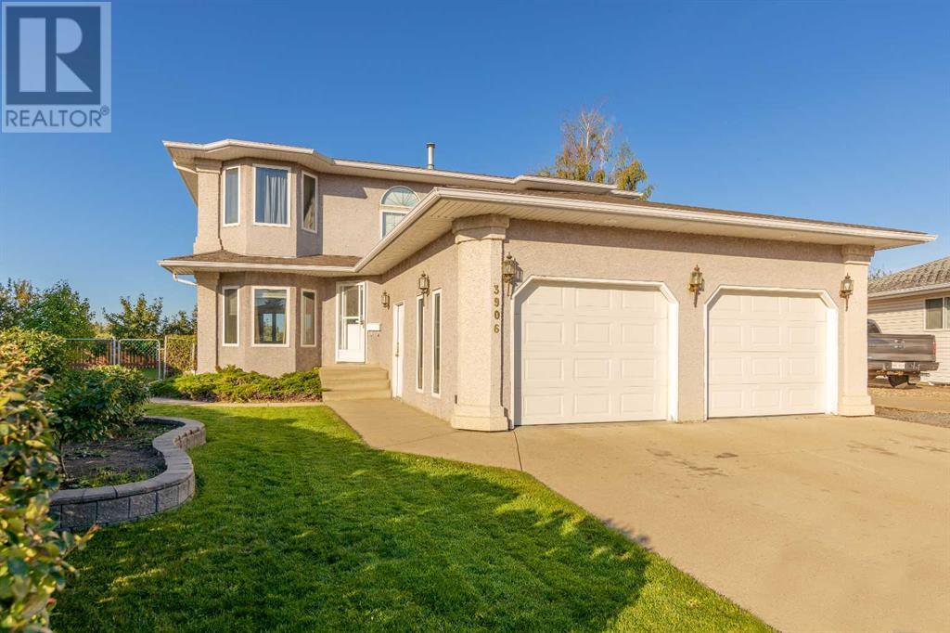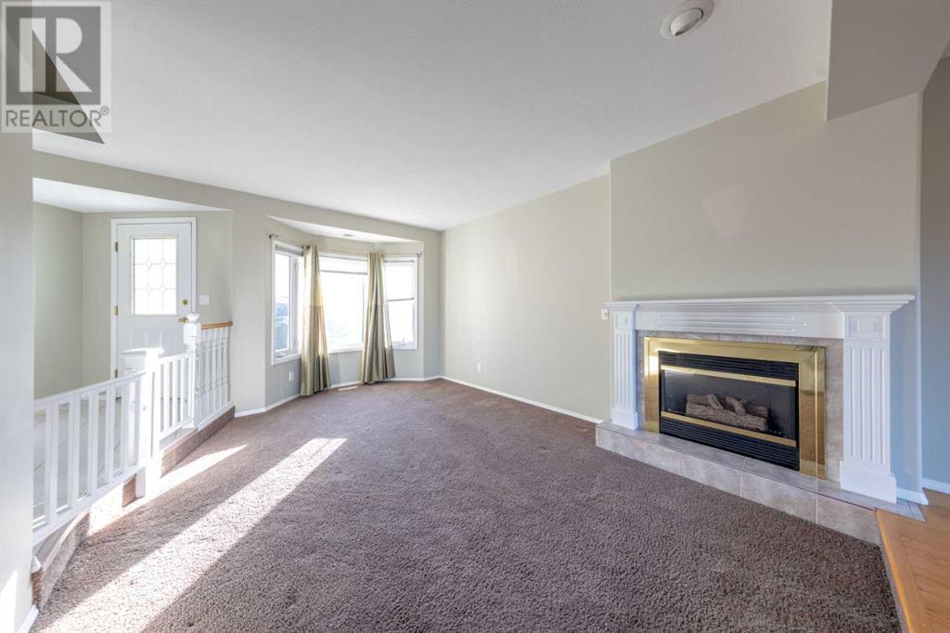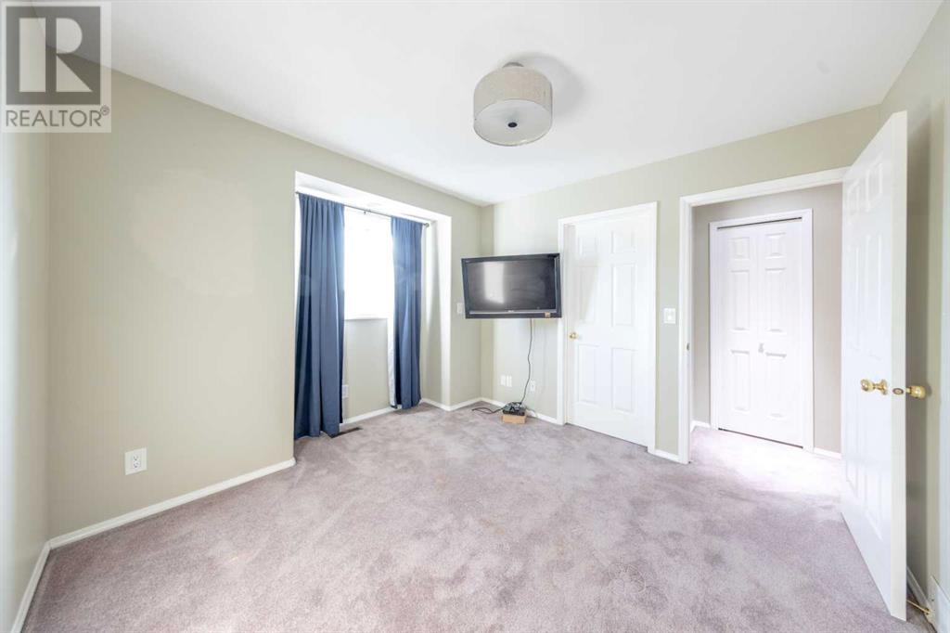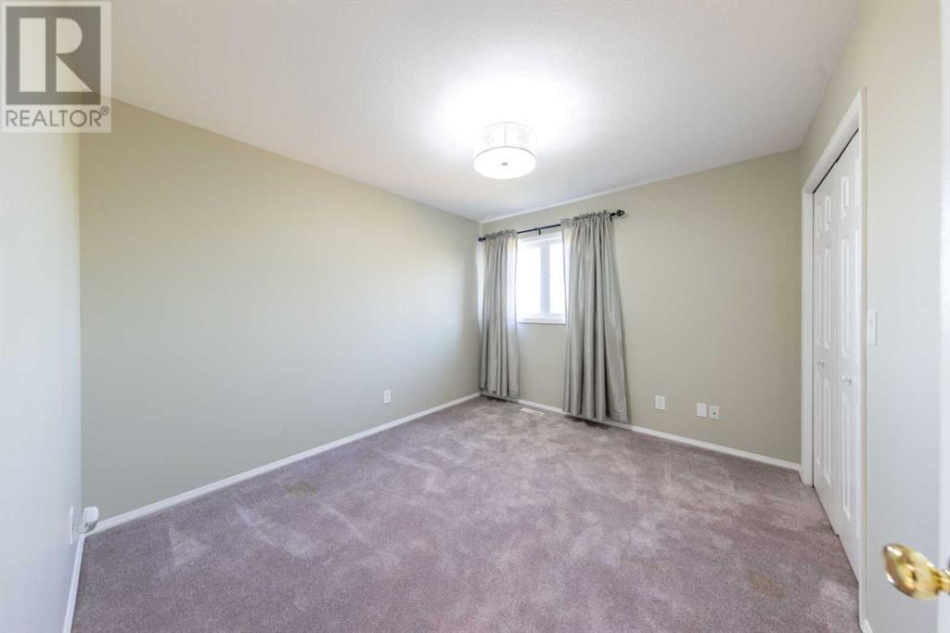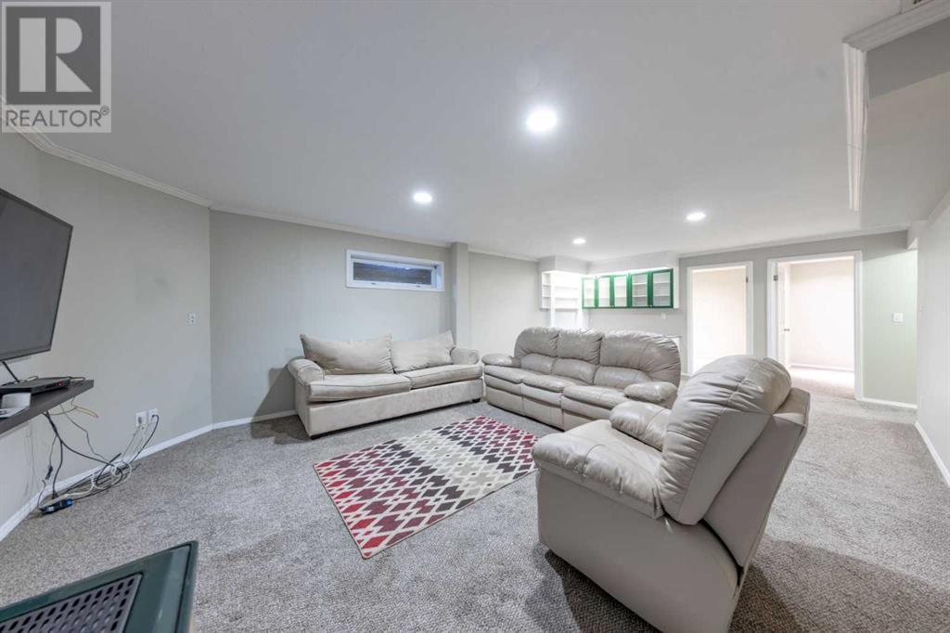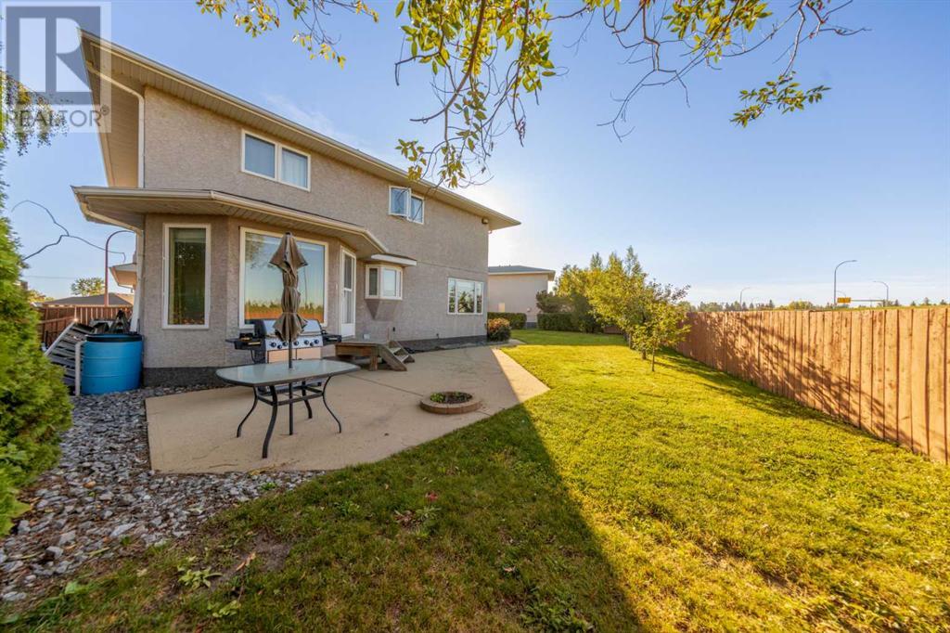3906 59 Avenueclose Lloydminster, Alberta T9V 2R9
$629,900
*STUNNING 2-STOREY HOME IN QUIET CUL-DE-SAC!**5 Bedrooms, 4 Bathrooms, and Endless Possibilities!*Welcome to 3906 59 Ave Close a beautiful two-storey over 2500 sq ft not including the finished basement this home nestled in a tranquil cul-de-sac, perfect for families and those seeking serenity.*Key Features:*- central air- 5 spacious bedrooms with ample natural light- 4 modern bathrooms for ultimate convenience- Gourmet kitchen with built in appliances and ample cabinetry- Expansive living room with large windows and cozy gas fireplace- Main-floor laundry for added convenience- Attached double garage with additional parking space - Private backyard perfect for outdoor entertaining *Neighborhood Highlights:*- Quiet cul-de-sac location for minimal traffic- Close proximity to top-rated schools, parks, and trails- Easy access to shopping, dining, and major highways*Don't Miss Out!*Contact us today to schedule a viewing and make this incredible home yours!Come see for yourself why this stunning home is the perfect place to call your own! (id:57312)
Property Details
| MLS® Number | A2167483 |
| Property Type | Single Family |
| Community Name | Parkview Estates |
| AmenitiesNearBy | Schools, Shopping |
| Features | Cul-de-sac, Other, Gas Bbq Hookup |
| ParkingSpaceTotal | 5 |
| Plan | 9223032 |
Building
| BathroomTotal | 4 |
| BedroomsAboveGround | 4 |
| BedroomsBelowGround | 1 |
| BedroomsTotal | 5 |
| Appliances | Washer, Refrigerator, Range - Electric, Dishwasher, Dryer, Oven - Built-in, Garage Door Opener |
| BasementDevelopment | Finished |
| BasementType | Full (finished) |
| ConstructedDate | 1994 |
| ConstructionMaterial | Poured Concrete |
| ConstructionStyleAttachment | Detached |
| CoolingType | Central Air Conditioning |
| ExteriorFinish | Concrete, Stucco |
| FireplacePresent | Yes |
| FireplaceTotal | 2 |
| FlooringType | Carpeted, Ceramic Tile, Hardwood |
| FoundationType | Wood |
| HalfBathTotal | 1 |
| HeatingFuel | Natural Gas |
| HeatingType | Forced Air |
| StoriesTotal | 2 |
| SizeInterior | 2584 Sqft |
| TotalFinishedArea | 2584 Sqft |
| Type | House |
Parking
| Attached Garage | 2 |
Land
| Acreage | No |
| FenceType | Fence, Partially Fenced |
| LandAmenities | Schools, Shopping |
| LandscapeFeatures | Fruit Trees |
| SizeIrregular | 694.83 |
| SizeTotal | 694.83 M2|7,251 - 10,889 Sqft |
| SizeTotalText | 694.83 M2|7,251 - 10,889 Sqft |
| ZoningDescription | R1 |
Rooms
| Level | Type | Length | Width | Dimensions |
|---|---|---|---|---|
| Second Level | 4pc Bathroom | .00 Ft x .00 Ft | ||
| Second Level | 5pc Bathroom | .00 Ft x .00 Ft | ||
| Second Level | Bedroom | 11.00 Ft x 11.00 Ft | ||
| Second Level | Bedroom | 11.00 Ft x 10.00 Ft | ||
| Second Level | Bedroom | 11.00 Ft x 15.00 Ft | ||
| Second Level | Primary Bedroom | 12.00 Ft x 22.00 Ft | ||
| Basement | Living Room | 15.00 Ft x 26.00 Ft | ||
| Basement | Den | 10.00 Ft x 11.00 Ft | ||
| Basement | Bedroom | 11.00 Ft x 17.00 Ft | ||
| Basement | 3pc Bathroom | .00 Ft x .00 Ft | ||
| Basement | Storage | 10.00 Ft x 9.00 Ft | ||
| Basement | Furnace | 22.00 Ft x 15.00 Ft | ||
| Main Level | 2pc Bathroom | .00 Ft x .00 Ft | ||
| Main Level | Laundry Room | .00 Ft x .00 Ft | ||
| Main Level | Living Room | 12.37 Ft x 55.08 Ft | ||
| Main Level | Office | 8.00 Ft x 10.00 Ft | ||
| Main Level | Dining Room | 12.00 Ft x 16.00 Ft | ||
| Main Level | Kitchen | 14.00 Ft x 15.00 Ft | ||
| Main Level | Dining Room | 11.00 Ft x 15.00 Ft | ||
| Main Level | Other | 10.00 Ft x 11.00 Ft |
https://www.realtor.ca/real-estate/27447530/3906-59-avenueclose-lloydminster-parkview-estates
Interested?
Contact us for more information
Julie Block
Associate
5211 44 St
Lloydminster, Alberta T9V 2S1
