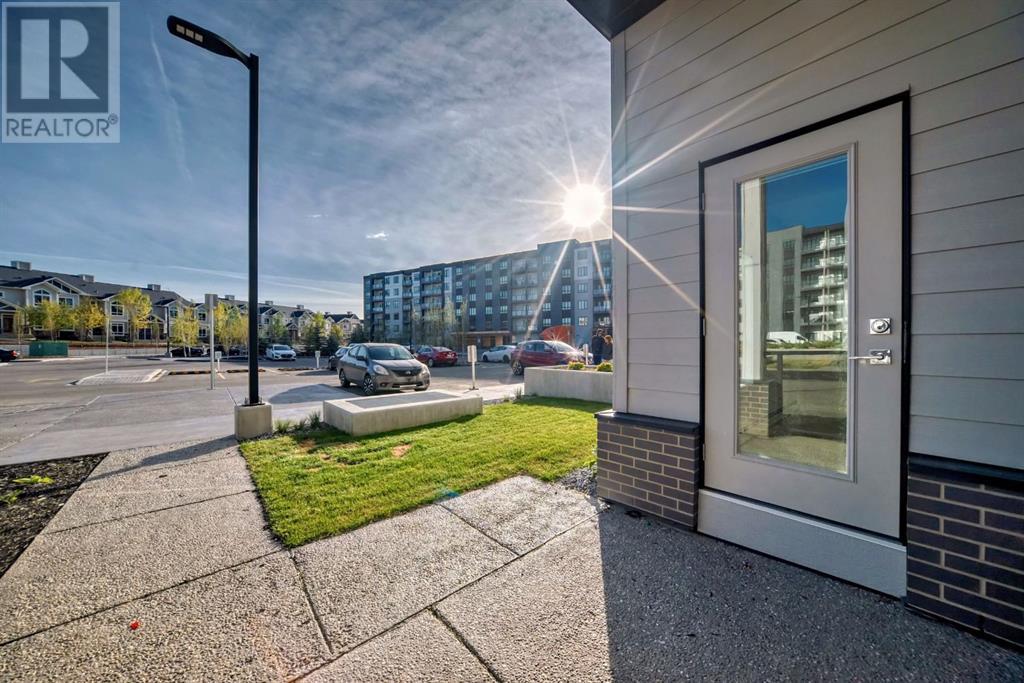2124, 60 Skyview Ranch Road Ne Calgary, Alberta T3N 2J8
$364,900Maintenance, Common Area Maintenance, Ground Maintenance, Property Management, Sewer, Waste Removal, Water
$332.46 Monthly
Maintenance, Common Area Maintenance, Ground Maintenance, Property Management, Sewer, Waste Removal, Water
$332.46 MonthlyWelcome to your new home in the vibrant Skyview Ranch community! This stunning Main Floor Corner suite features a bright and airy layout with Two spacious Bedrooms and Two Bathrooms, offering both comfort and convenience. Along with 2 Titled Parking Stalls! Enjoy the luxury of TWO Titled Parking Stalls included with your unit. Step inside to discover elegant luxury vinyl plank flooring and a designer lighting package that enhances the inviting atmosphere throughout. The chef-inspired Kitchen is equipped with stainless steel Appliances, soft-close Cabinetry, and exquisite Quartz Countertops. The Primary Bedroom offers a generous Closet, and 3-piece Ensuite Bathroom. The second Bedroom is perfect for guests or a home office. Additional conveniences include an in-suite Washer and Dryer, stylish window coverings, and a cozy Patio off the living room—ideal for enjoying your morning coffee or unwinding in the evening. Skyview North is perfectly located near an array of amenities, including shopping at Sky Point Landing, expansive green spaces, and fantastic playgrounds for families. With quick access to Stoney and Deerfoot Trails, your commute will be a breeze. Don’t miss out on this exceptional living opportunity at Skyview North! Schedule your showing today! (id:57312)
Property Details
| MLS® Number | A2171254 |
| Property Type | Single Family |
| Neigbourhood | Skyview Ranch |
| Community Name | Skyview Ranch |
| AmenitiesNearBy | Schools, Shopping |
| CommunityFeatures | Pets Allowed With Restrictions |
| ParkingSpaceTotal | 2 |
| Plan | 2311881 |
| Structure | None |
Building
| BathroomTotal | 2 |
| BedroomsAboveGround | 2 |
| BedroomsTotal | 2 |
| Age | New Building |
| Appliances | Refrigerator, Range - Electric, Dishwasher, Microwave Range Hood Combo, Window Coverings, Washer & Dryer |
| ArchitecturalStyle | High Rise |
| ConstructionStyleAttachment | Attached |
| CoolingType | None |
| ExteriorFinish | Composite Siding |
| FireProtection | Smoke Detectors, Full Sprinkler System |
| FlooringType | Vinyl Plank |
| FoundationType | Poured Concrete |
| HeatingType | Baseboard Heaters |
| StoriesTotal | 6 |
| SizeInterior | 804 Sqft |
| TotalFinishedArea | 804 Sqft |
| Type | Apartment |
Land
| Acreage | No |
| LandAmenities | Schools, Shopping |
| SizeTotalText | Unknown |
| ZoningDescription | M-h1 |
Rooms
| Level | Type | Length | Width | Dimensions |
|---|---|---|---|---|
| Main Level | Living Room | 17.08 Ft x 12.67 Ft | ||
| Main Level | Kitchen | 13.33 Ft x 11.50 Ft | ||
| Main Level | Dining Room | 7.17 Ft x 9.08 Ft | ||
| Main Level | Primary Bedroom | 10.00 Ft x 10.92 Ft | ||
| Main Level | 3pc Bathroom | .00 Ft x .00 Ft | ||
| Main Level | Bedroom | 10.92 Ft x 7.33 Ft | ||
| Main Level | 4pc Bathroom | .00 Ft x .00 Ft | ||
| Main Level | Laundry Room | .00 Ft x .00 Ft |
https://www.realtor.ca/real-estate/27510622/2124-60-skyview-ranch-road-ne-calgary-skyview-ranch
Interested?
Contact us for more information
Oliver Trutina
Associate
5211 4 Street Ne
Calgary, Alberta T2K 6J5

















