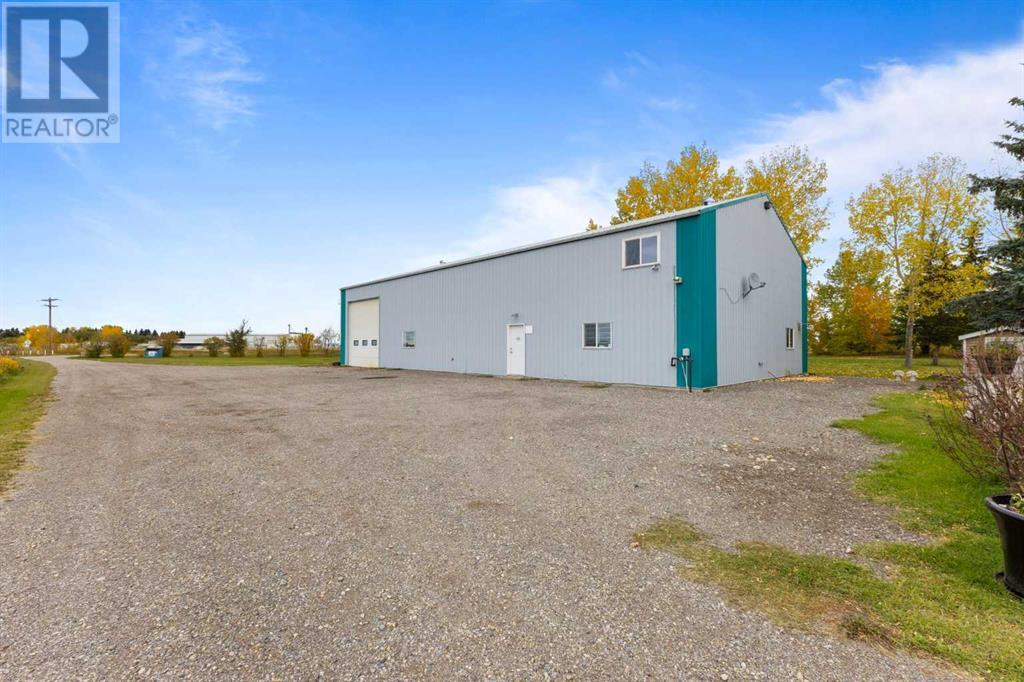1379 Township Road 312 A Rural Mountain View County, Alberta T0M 0W0
$899,900
Nestled on 4.79 acres just minutes from Didsbury, this immaculate property offers the perfect blend of rural tranquility and modern convenience. The home, thoughtfully updated in 2015, is designed for main-floor living, featuring a spacious primary bedroom with a luxurious 5-piece ensuite, main-floor laundry, and an expansive kitchen and dining area. The property also boasts an impressive 40' x 80' "man cave" shop, complete with an automotive hoist, a fabrication area, and ample storage—ideal for hobbyists and car enthusiasts. Outdoor spaces include raised garden beds, a cozy party shack, and a fire pit, perfect for entertaining. The home was fully renovated to the studs, with new wiring, plumbing, foam insulation, windows, a tankless water heater, and a high-velocity furnace, ensuring comfort and efficiency. Located near the charming community of Didsbury, this property combines the peace of rural living with easy access to local amenities, schools, and services, while still being a convenient commute to Calgary. Ideal for those seeking modern comforts, ample land, and space to indulge in their hobbies, this property is the ultimate rural retreat. (id:57312)
Property Details
| MLS® Number | A2169759 |
| Property Type | Single Family |
| AmenitiesNearBy | Schools, Shopping |
| Features | Treed, Closet Organizers |
| ParkingSpaceTotal | 12 |
| Plan | 8610956 |
Building
| BathroomTotal | 2 |
| BedroomsAboveGround | 1 |
| BedroomsTotal | 1 |
| Appliances | Refrigerator, Cooktop - Gas, Dishwasher, Oven, Microwave, Hood Fan, Window Coverings |
| ArchitecturalStyle | Bungalow |
| BasementDevelopment | Finished |
| BasementType | Full (finished) |
| ConstructedDate | 1968 |
| ConstructionMaterial | Wood Frame |
| ConstructionStyleAttachment | Detached |
| CoolingType | None |
| ExteriorFinish | Wood Siding |
| FireplacePresent | Yes |
| FireplaceTotal | 1 |
| FlooringType | Carpeted, Ceramic Tile, Linoleum |
| FoundationType | Poured Concrete |
| HeatingFuel | Natural Gas |
| HeatingType | High-efficiency Furnace, Other, Forced Air |
| StoriesTotal | 1 |
| SizeInterior | 1634.91 Sqft |
| TotalFinishedArea | 1634.91 Sqft |
| Type | House |
| UtilityWater | Well |
Parking
| Detached Garage | 2 |
| Garage | |
| Detached Garage | |
| RV |
Land
| Acreage | Yes |
| FenceType | Fence |
| LandAmenities | Schools, Shopping |
| LandscapeFeatures | Landscaped |
| Sewer | Septic System |
| SizeIrregular | 4.79 |
| SizeTotal | 4.79 Ac|2 - 4.99 Acres |
| SizeTotalText | 4.79 Ac|2 - 4.99 Acres |
| ZoningDescription | 1 |
Rooms
| Level | Type | Length | Width | Dimensions |
|---|---|---|---|---|
| Lower Level | 3pc Bathroom | 7.75 Ft x 6.00 Ft | ||
| Lower Level | Den | 11.33 Ft x 10.08 Ft | ||
| Lower Level | Den | 17.50 Ft x 9.67 Ft | ||
| Lower Level | Kitchen | 15.67 Ft x 11.08 Ft | ||
| Lower Level | Recreational, Games Room | 24.58 Ft x 15.67 Ft | ||
| Lower Level | Storage | 17.92 Ft x 5.75 Ft | ||
| Lower Level | Furnace | 17.00 Ft x 15.67 Ft | ||
| Main Level | 5pc Bathroom | 13.00 Ft x 11.42 Ft | ||
| Main Level | Dining Room | 21.83 Ft x 13.17 Ft | ||
| Main Level | Foyer | 12.17 Ft x 7.83 Ft | ||
| Main Level | Kitchen | 21.83 Ft x 14.08 Ft | ||
| Main Level | Laundry Room | 12.92 Ft x 8.92 Ft | ||
| Main Level | Living Room | 33.58 Ft x 12.17 Ft | ||
| Main Level | Primary Bedroom | 12.92 Ft x 12.00 Ft |
https://www.realtor.ca/real-estate/27499296/1379-township-road-312-a-rural-mountain-view-county
Interested?
Contact us for more information
Sam Askar
Associate
3009 - 23 Street N.e.
Calgary, Alberta T2E 7A4









































