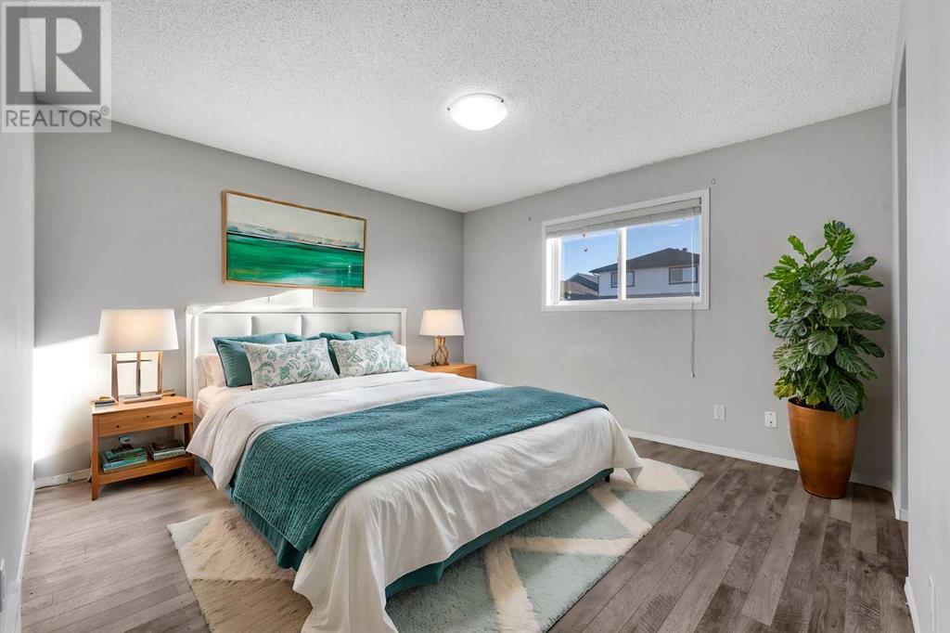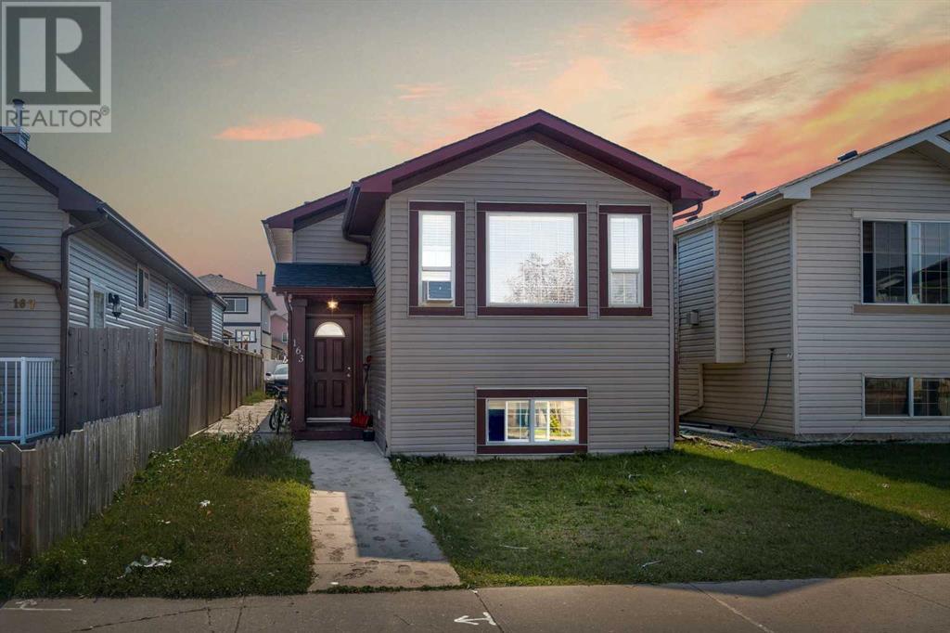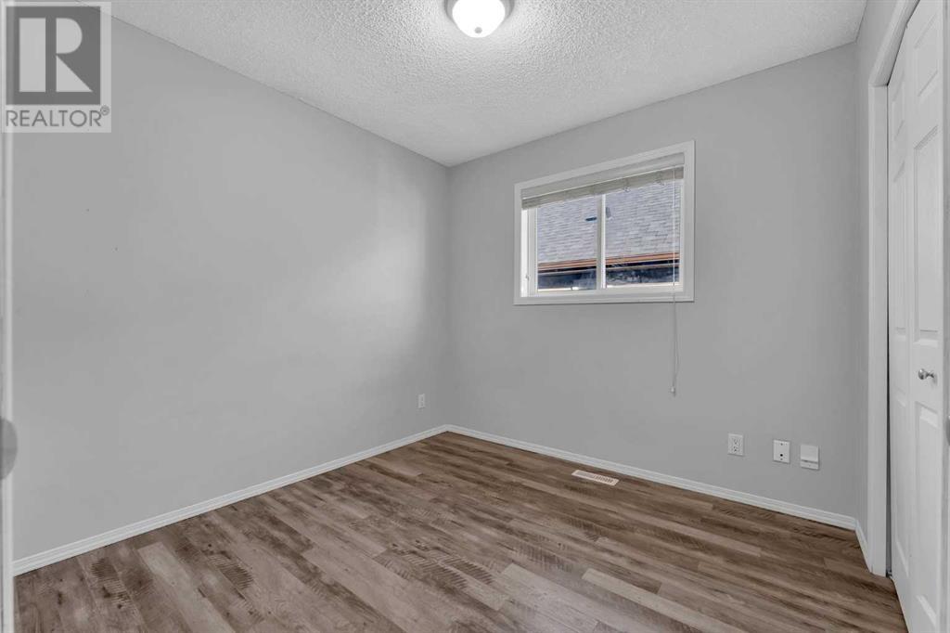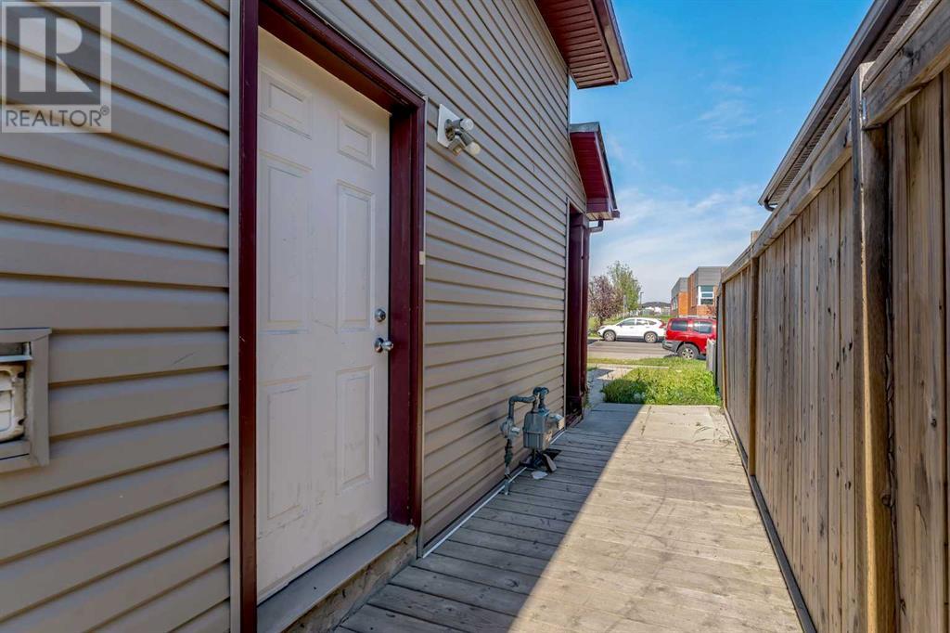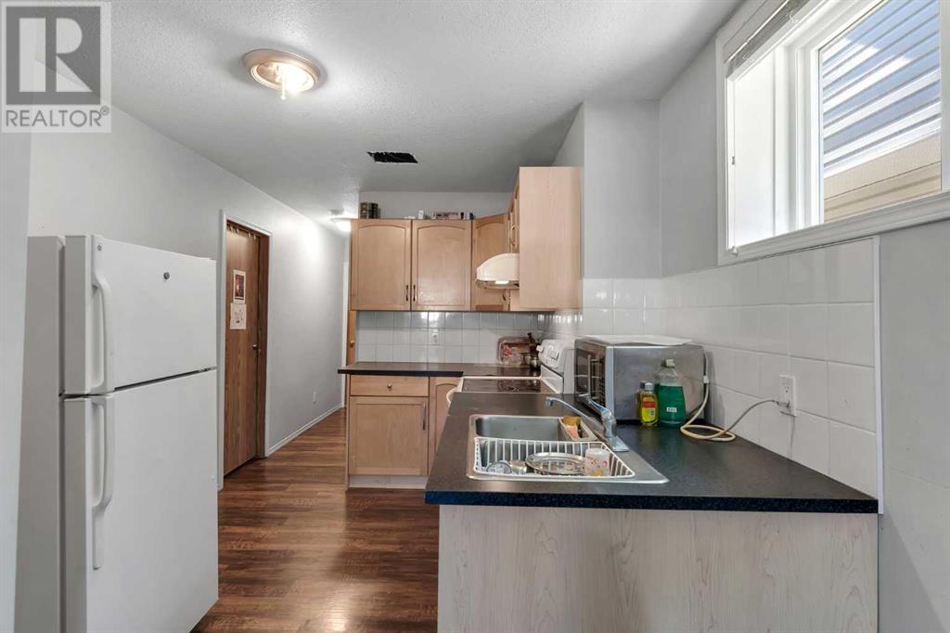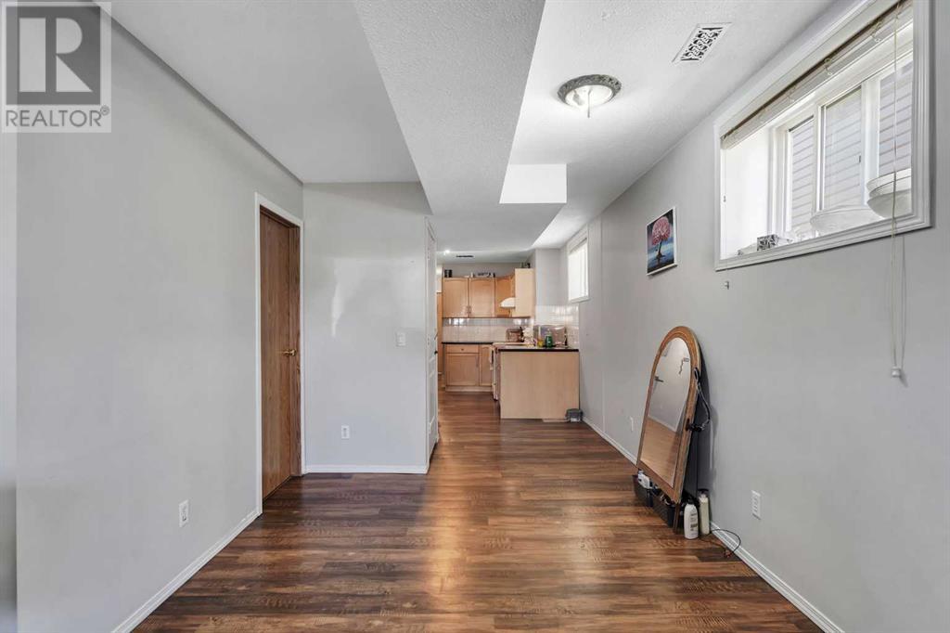163 Taravista Drive Ne Calgary, Alberta T3J 4T2
$639,900
This spacious bi-level detached home is ideally located across from an elementary school. The main level offers 3 bedrooms and 2 bathrooms, while the fully developed basement features an illegal 2-bedroom suite with its own separate entrance, providing excellent rental income potential. Whether you're looking to live up and rent down or seeking a promising investment property, this home is a great option. It is conveniently located on a bus route and within walking distance to the LRT station, Safeway, Shoppers Drug Mart, banks, restaurants, and various retail outlets. (id:57312)
Open House
This property has open houses!
11:00 am
Ends at:3:00 pm
Property Details
| MLS® Number | A2162198 |
| Property Type | Single Family |
| Neigbourhood | Taradale |
| Community Name | Taradale |
| AmenitiesNearBy | Park, Playground, Schools, Shopping |
| Features | See Remarks, Back Lane |
| ParkingSpaceTotal | 2 |
| Plan | 0214319 |
| Structure | None |
Building
| BathroomTotal | 3 |
| BedroomsAboveGround | 3 |
| BedroomsBelowGround | 2 |
| BedroomsTotal | 5 |
| Appliances | Refrigerator, Range - Electric, Dishwasher, Dryer, Hood Fan, Window Coverings, Washer & Dryer |
| ArchitecturalStyle | Bi-level |
| BasementDevelopment | Finished |
| BasementFeatures | Separate Entrance, Suite |
| BasementType | See Remarks (finished) |
| ConstructedDate | 2003 |
| ConstructionMaterial | Poured Concrete, Wood Frame |
| ConstructionStyleAttachment | Detached |
| CoolingType | None |
| ExteriorFinish | Concrete, Vinyl Siding |
| FlooringType | Ceramic Tile, Laminate |
| FoundationType | Poured Concrete |
| HeatingType | Forced Air |
| SizeInterior | 1081.43 Sqft |
| TotalFinishedArea | 1081.43 Sqft |
| Type | House |
Parking
| Other | |
| Parking Pad |
Land
| Acreage | No |
| FenceType | Not Fenced |
| LandAmenities | Park, Playground, Schools, Shopping |
| SizeDepth | 31.49 M |
| SizeFrontage | 9.14 M |
| SizeIrregular | 288.00 |
| SizeTotal | 288 M2|0-4,050 Sqft |
| SizeTotalText | 288 M2|0-4,050 Sqft |
| ZoningDescription | R-g |
Rooms
| Level | Type | Length | Width | Dimensions |
|---|---|---|---|---|
| Basement | 4pc Bathroom | 5.00 Ft x 8.33 Ft | ||
| Basement | Bedroom | 8.00 Ft x 11.92 Ft | ||
| Basement | Bedroom | 13.00 Ft x 9.67 Ft | ||
| Basement | Kitchen | 9.42 Ft x 11.00 Ft | ||
| Basement | Recreational, Games Room | 12.92 Ft x 25.25 Ft | ||
| Basement | Furnace | 11.33 Ft x 10.58 Ft | ||
| Main Level | Primary Bedroom | 12.42 Ft x 13.75 Ft | ||
| Main Level | Living Room | 14.08 Ft x 10.50 Ft | ||
| Main Level | Kitchen | 10.42 Ft x 11.33 Ft | ||
| Main Level | Dining Room | 10.92 Ft x 10.25 Ft | ||
| Main Level | Bedroom | 9.00 Ft x 9.00 Ft | ||
| Main Level | Bedroom | 9.00 Ft x 9.00 Ft | ||
| Main Level | 4pc Bathroom | 5.00 Ft x 8.67 Ft | ||
| Main Level | 4pc Bathroom | 5.00 Ft x 7.92 Ft |
https://www.realtor.ca/real-estate/27496780/163-taravista-drive-ne-calgary-taradale
Interested?
Contact us for more information
Hardeep Dhaliwal
Associate
5211 4 Street Ne
Calgary, Alberta T2K 6J5
Amandeep Singh
Associate
5211 4 Street Ne
Calgary, Alberta T2K 6J5

