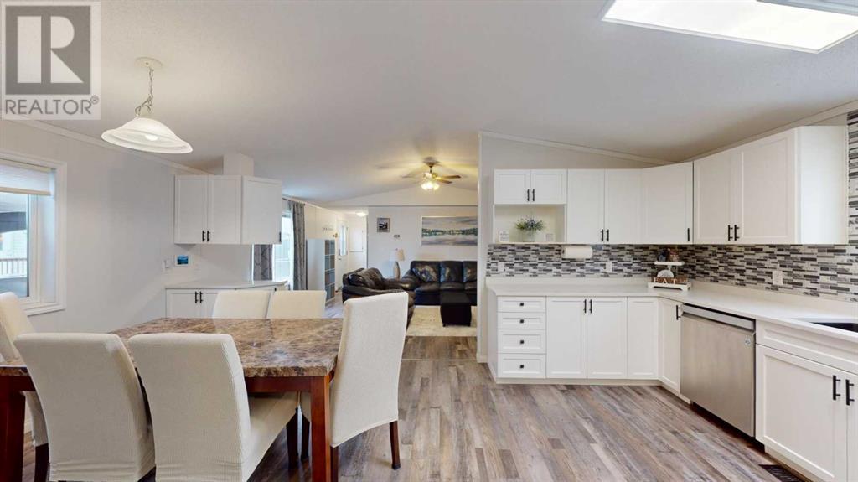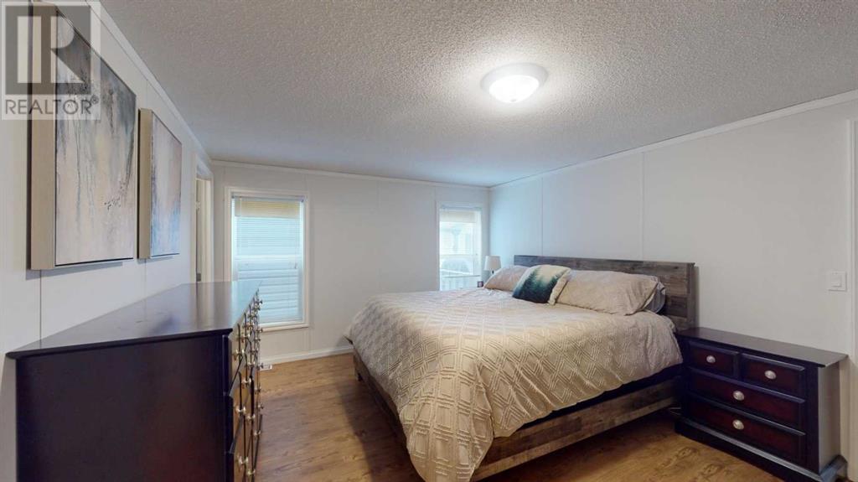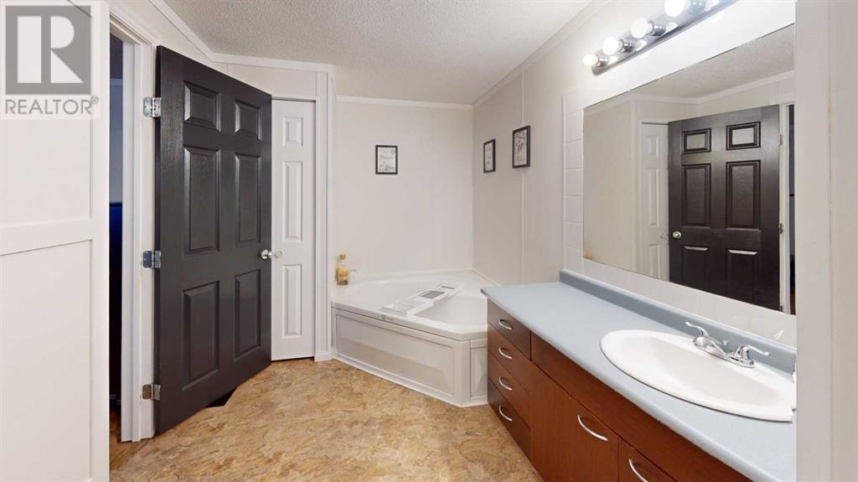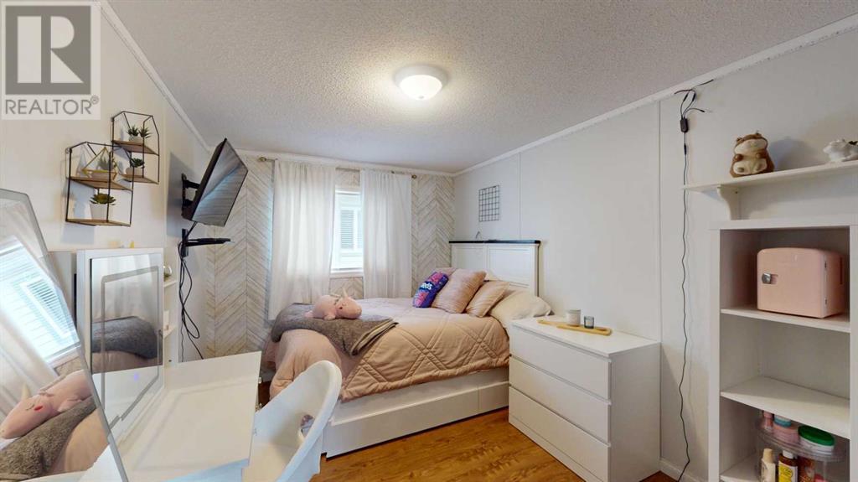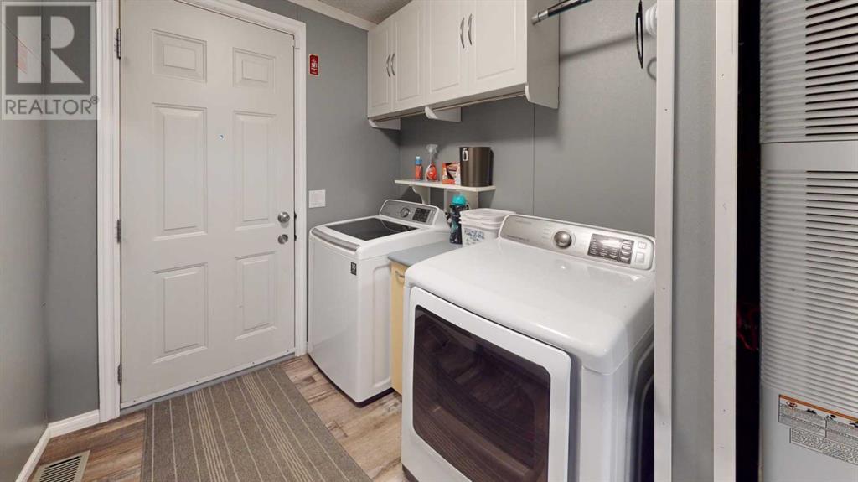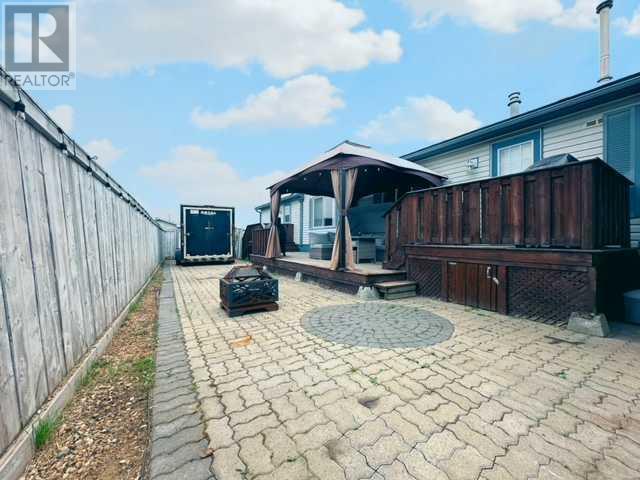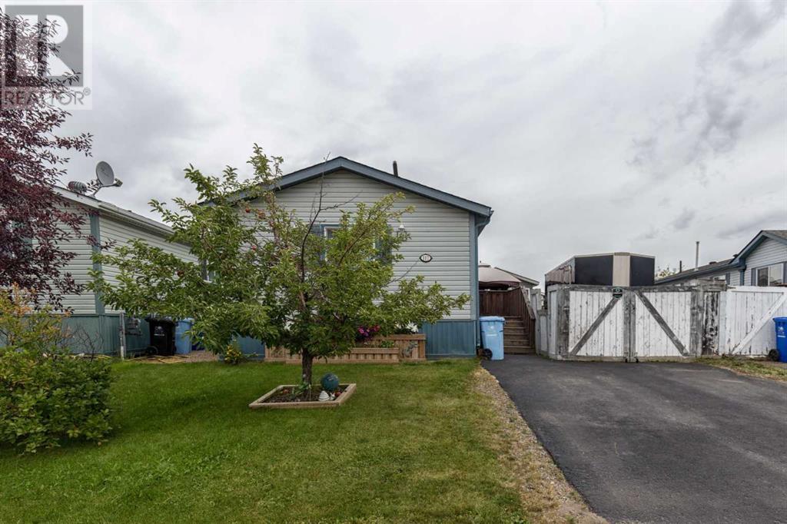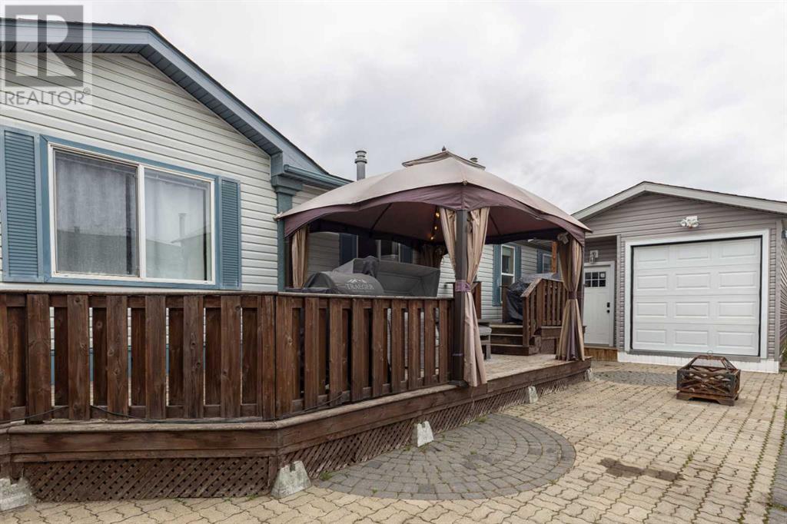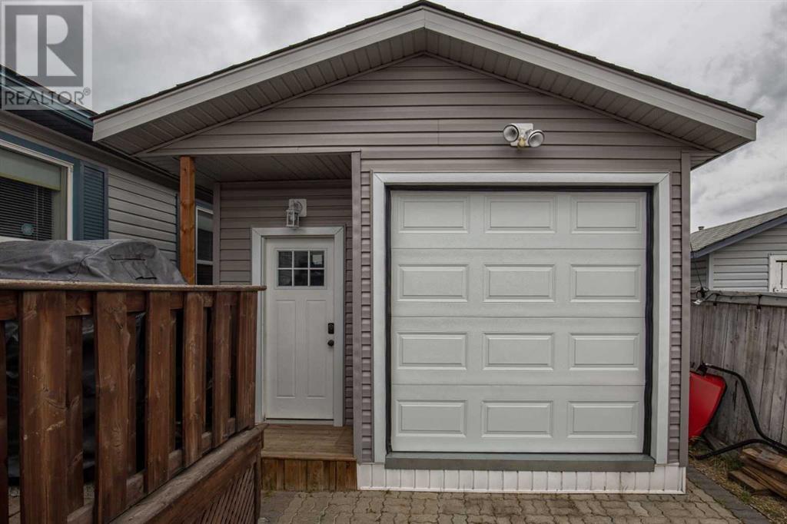117 Mitchell Drive Fort Mcmurray, Alberta T9K 2P2
$339,900Maintenance, Common Area Maintenance, Ground Maintenance, Property Management, Reserve Fund Contributions, Security
$160 Monthly
Maintenance, Common Area Maintenance, Ground Maintenance, Property Management, Reserve Fund Contributions, Security
$160 MonthlyWelcome to your new home! This stunning, renovated 3 bedroom, 2 bathroom home blends modern living with comfort and charm. As you step inside, you'll immediately notice the bright and spacious living room, filled with natural light – a perfect space for relaxation or entertaining. The heart of the home is the recently renovated kitchen, complete with brand new cabinets and sleek Quartz countertops, offering both style and functionality. Whether you're preparing a family meal or hosting guests, this kitchen will inspire your inner chef. The property also boasts a single detached garage with wooden flooring and electricity equipped with a 220-amp system, providing the ideal workshop or storage space for your projects. Outdoors, you'll find a fully fenced, low-maintenance backyard – perfect for those who want to enjoy the outdoors without the hassle of upkeep. The landscaped yard offers a peaceful retreat and includes the gazebo.Recent Renovations:Furnace & Central Air (2024) Fridge (2024) Quartz Kitchen Countertops (2022) Kitchen Cabinets (2021) Shingles (2021) Main Bathroom (2022) Pantry (2020) Garage (2020) This renovated gem is move-in ready and awaits its new owners. Don't miss the opportunity to experience this beautiful home in person – photos simply don’t do it justice! (id:57312)
Property Details
| MLS® Number | A2167849 |
| Property Type | Single Family |
| Neigbourhood | Timberlea |
| Community Name | Timberlea |
| AmenitiesNearBy | Park, Playground, Schools, Shopping |
| CommunityFeatures | Pets Allowed |
| Features | Back Lane, Closet Organizers, No Smoking Home, Parking |
| ParkingSpaceTotal | 3 |
| Plan | 0220695 |
| Structure | Deck |
Building
| BathroomTotal | 2 |
| BedroomsAboveGround | 3 |
| BedroomsTotal | 3 |
| Appliances | See Remarks |
| ArchitecturalStyle | Mobile Home |
| BasementType | None |
| ConstructedDate | 2002 |
| ConstructionStyleAttachment | Detached |
| CoolingType | Central Air Conditioning |
| ExteriorFinish | Vinyl Siding |
| FlooringType | Laminate |
| FoundationType | Piled |
| HeatingType | Other |
| StoriesTotal | 1 |
| SizeInterior | 1519 Sqft |
| TotalFinishedArea | 1519 Sqft |
| Type | Manufactured Home |
Parking
| Parking Pad | |
| Detached Garage | 1 |
Land
| Acreage | No |
| FenceType | Fence |
| LandAmenities | Park, Playground, Schools, Shopping |
| LandscapeFeatures | Landscaped |
| SizeDepth | 31.35 M |
| SizeFrontage | 12.74 M |
| SizeIrregular | 4672.00 |
| SizeTotal | 4672 Sqft|4,051 - 7,250 Sqft |
| SizeTotalText | 4672 Sqft|4,051 - 7,250 Sqft |
| ZoningDescription | Rmh-1 |
Rooms
| Level | Type | Length | Width | Dimensions |
|---|---|---|---|---|
| Main Level | 4pc Bathroom | .00 Ft x .00 Ft | ||
| Main Level | 4pc Bathroom | .00 Ft x .00 Ft | ||
| Main Level | Living Room | 15.33 Ft x 18.67 Ft | ||
| Main Level | Eat In Kitchen | 20.33 Ft x 18.67 Ft | ||
| Main Level | Primary Bedroom | 12.00 Ft x 18.42 Ft | ||
| Main Level | Bedroom | 9.00 Ft x 13.33 Ft | ||
| Main Level | Bedroom | 11.08 Ft x 13.33 Ft |
https://www.realtor.ca/real-estate/27453399/117-mitchell-drive-fort-mcmurray-timberlea
Interested?
Contact us for more information
Joelle Fraser-Mcgaghey
Associate
201-9715 Main Street
Fort Mcmurray, Alberta T9H 1T5










